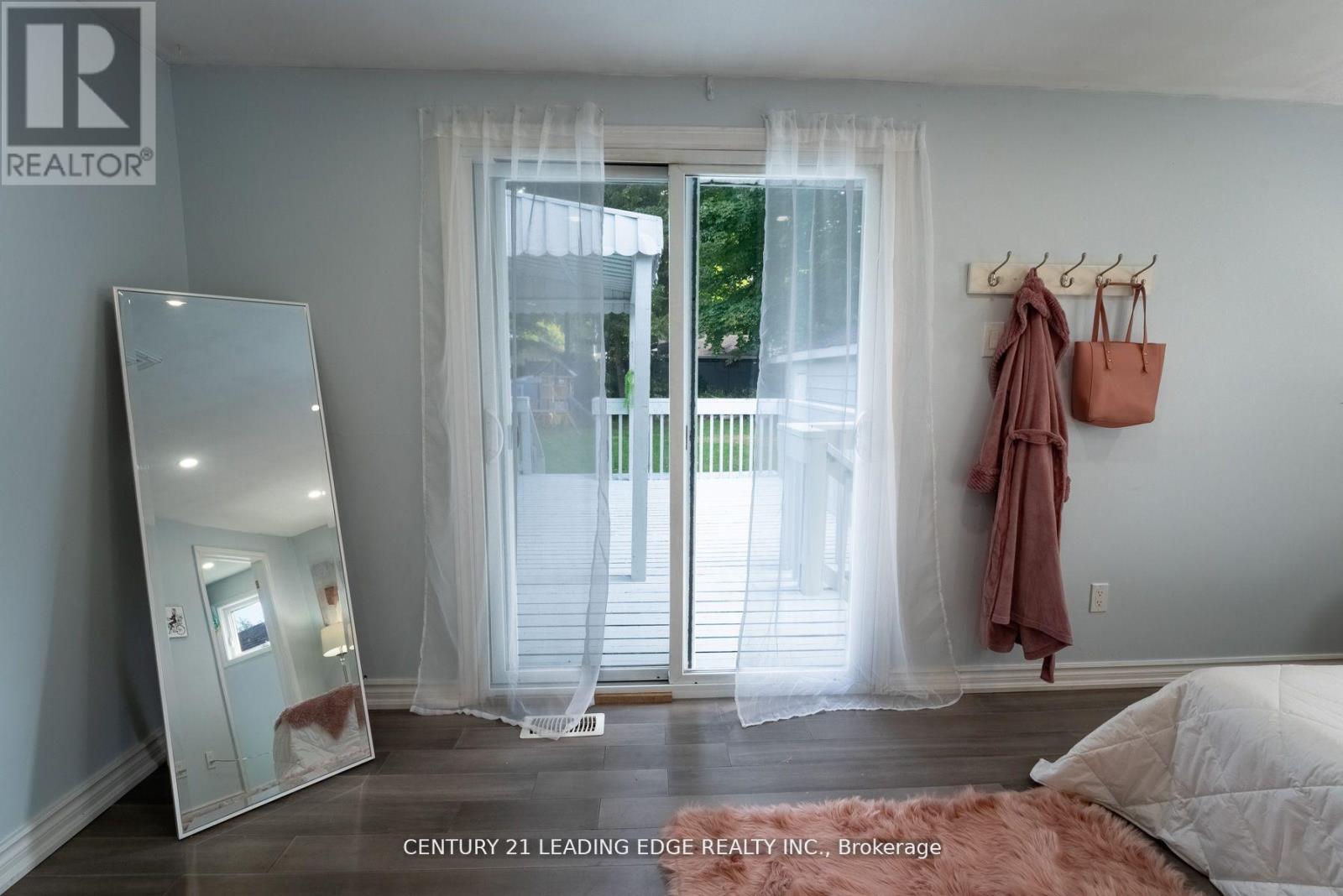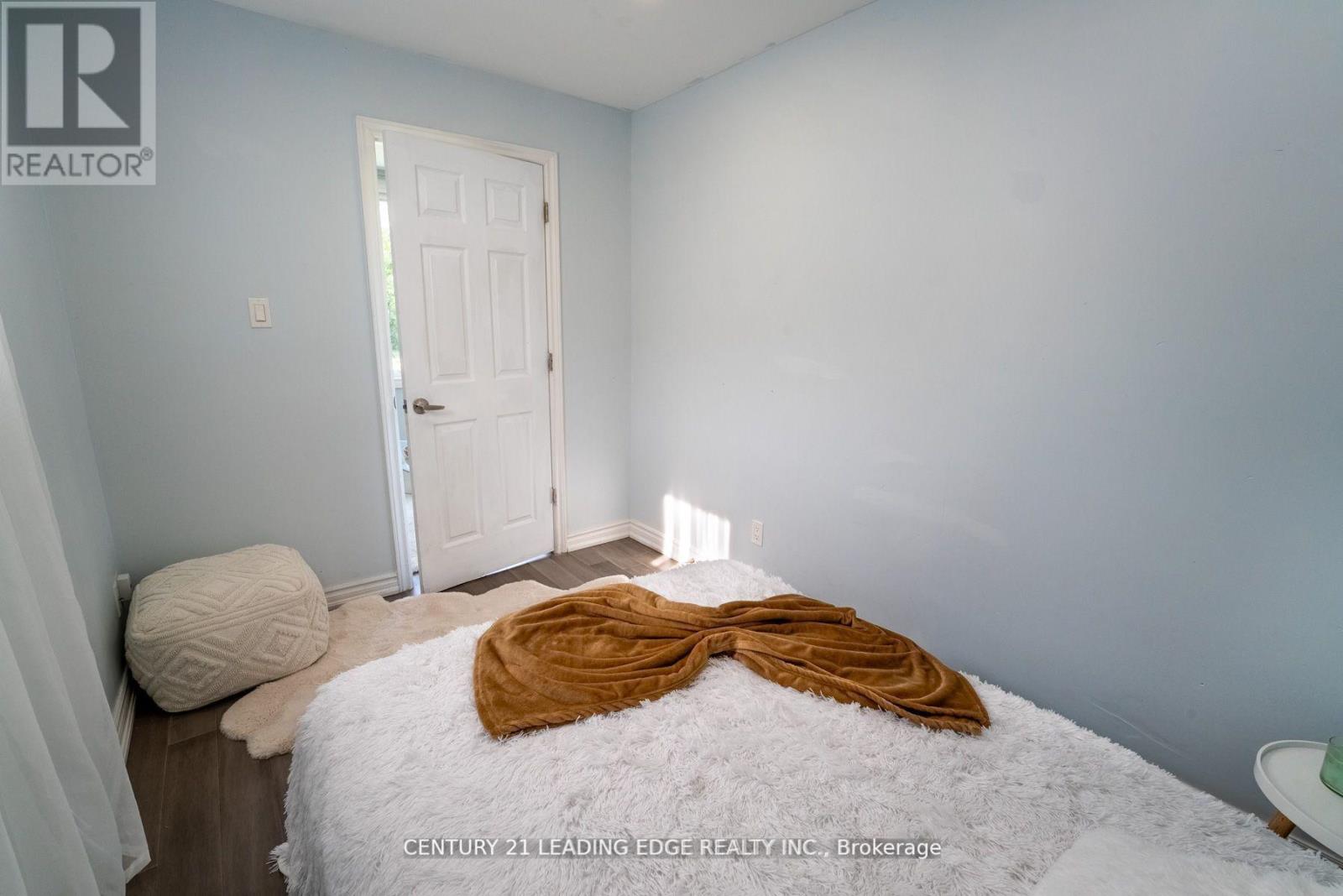749 Innisfil Beach Road Innisfil, Ontario L9S 4E4
$749,888
Attention first time homebuyer's, investors and down sizers!!! Welcome to this renovated bungalow with a huge yard, just steps from the beach and fronting on a protected green space. Shopping, schools, all major amenities and the highway is close! The cottage lifestyle of the area also makes this neighborhood a tourists favorite. Weather you want to personally enjoy this property or make a profit through short term rentals; the choice is yours. Pot lights throughout, multiple w/o's to the freshly painted deck and ample parking, allows for turnkey home ready for your enjoyment. Extras: Property is currently used as residential but is also capable to be zoned as commercial as per seller. Wide front window is excellent for a store front opportunity. **** EXTRAS **** Property is currently used as residential but is also capable to be zoned as commercial as per seller. Wide front window is excellent for a store front opportunity. (id:24801)
Open House
This property has open houses!
2:00 pm
Ends at:4:00 pm
Property Details
| MLS® Number | N11950717 |
| Property Type | Single Family |
| Community Name | Alcona |
| Amenities Near By | Beach, Marina, Park, Public Transit |
| Features | Conservation/green Belt |
| Parking Space Total | 6 |
Building
| Bathroom Total | 2 |
| Bedrooms Above Ground | 3 |
| Bedrooms Total | 3 |
| Appliances | Dishwasher, Dryer, Microwave, Oven, Refrigerator, Stove, Washer |
| Architectural Style | Bungalow |
| Basement Type | Crawl Space |
| Construction Style Attachment | Detached |
| Cooling Type | Central Air Conditioning |
| Exterior Finish | Aluminum Siding, Brick |
| Fireplace Present | Yes |
| Flooring Type | Laminate |
| Half Bath Total | 1 |
| Heating Fuel | Natural Gas |
| Heating Type | Forced Air |
| Stories Total | 1 |
| Size Interior | 1,100 - 1,500 Ft2 |
| Type | House |
| Utility Water | Municipal Water |
Parking
| Detached Garage |
Land
| Acreage | No |
| Land Amenities | Beach, Marina, Park, Public Transit |
| Sewer | Sanitary Sewer |
| Size Depth | 185 Ft |
| Size Frontage | 50 Ft |
| Size Irregular | 50 X 185 Ft |
| Size Total Text | 50 X 185 Ft |
Rooms
| Level | Type | Length | Width | Dimensions |
|---|---|---|---|---|
| Main Level | Living Room | 5.02 m | 2.33 m | 5.02 m x 2.33 m |
| Main Level | Family Room | 3.93 m | 5.05 m | 3.93 m x 5.05 m |
| Main Level | Kitchen | 3.4 m | 3.93 m | 3.4 m x 3.93 m |
| Main Level | Dining Room | 3.07 m | 4.19 m | 3.07 m x 4.19 m |
| Main Level | Primary Bedroom | 4.85 m | 2.94 m | 4.85 m x 2.94 m |
| Main Level | Bedroom 2 | 2.31 m | 3.3 m | 2.31 m x 3.3 m |
| Main Level | Bedroom 3 | 3.78 m | 2.2 m | 3.78 m x 2.2 m |
Utilities
| Cable | Installed |
| Sewer | Installed |
https://www.realtor.ca/real-estate/27866213/749-innisfil-beach-road-innisfil-alcona-alcona
Contact Us
Contact us for more information
Irene Karras
Salesperson
408 Dundas St West
Whitby, Ontario L1N 2M7
(905) 666-0000
leadingedgerealty.c21.ca/











































