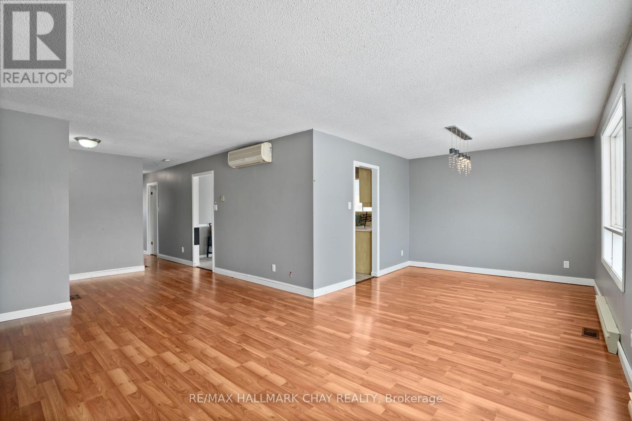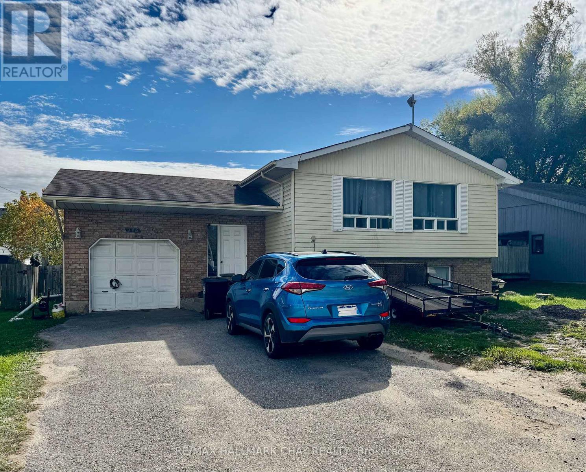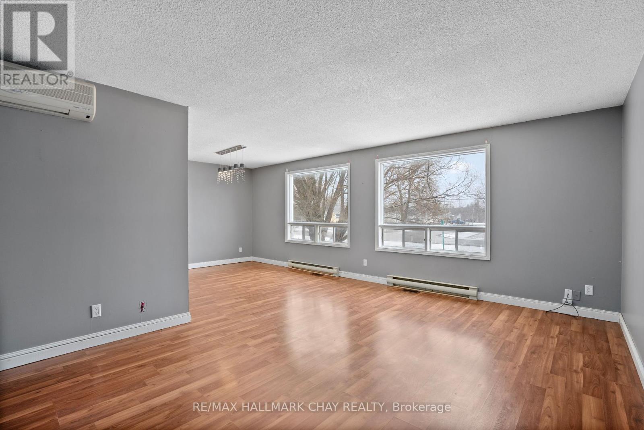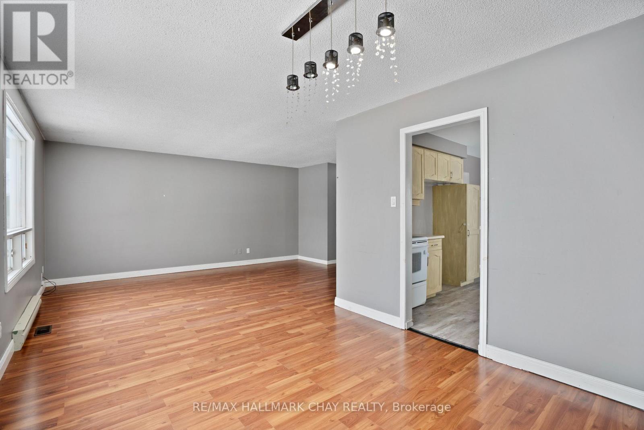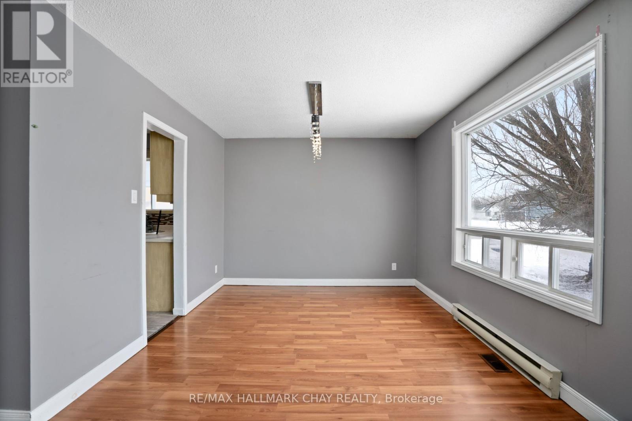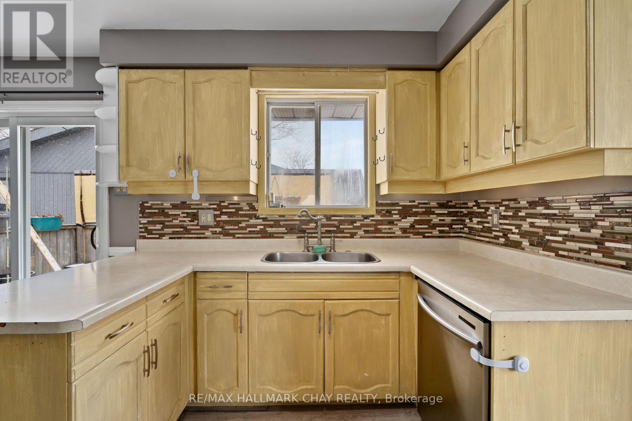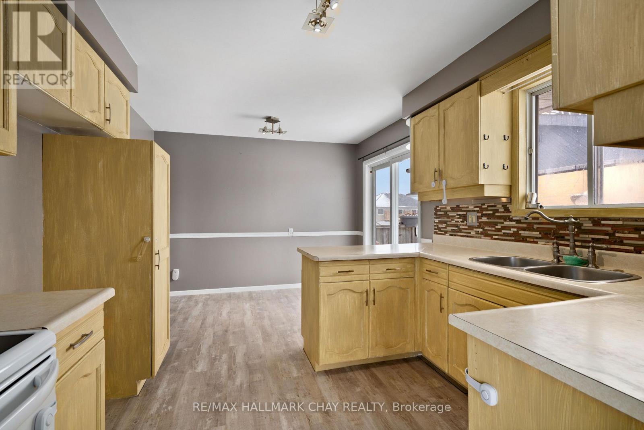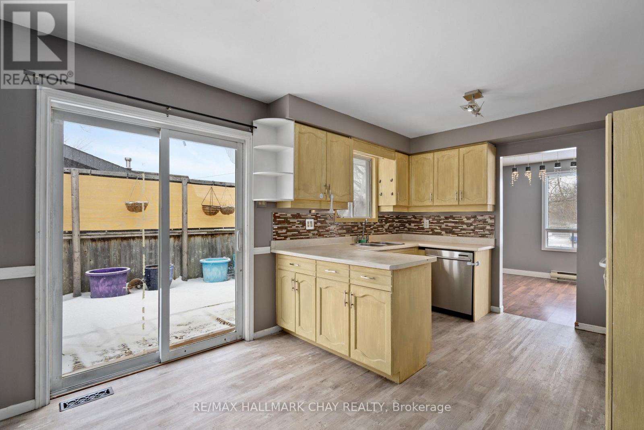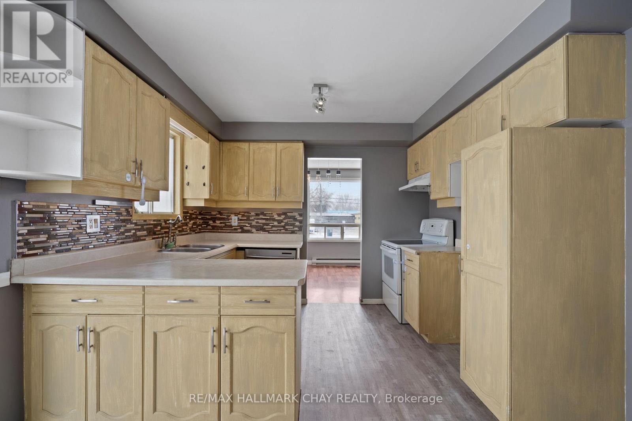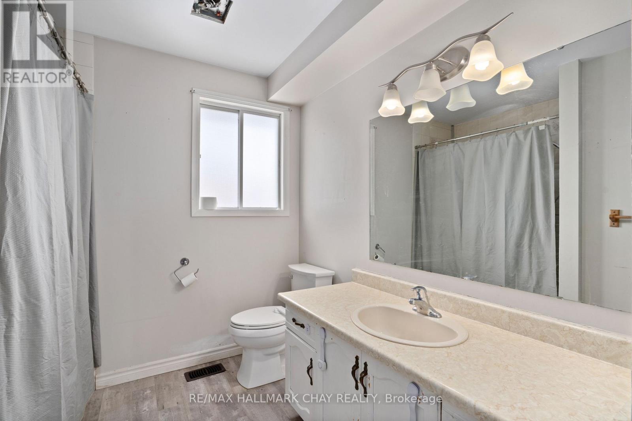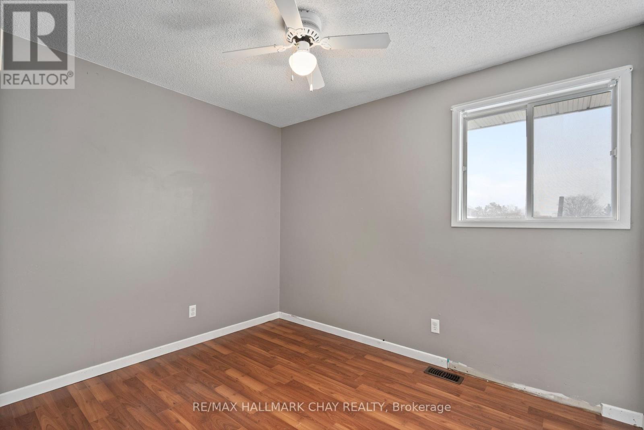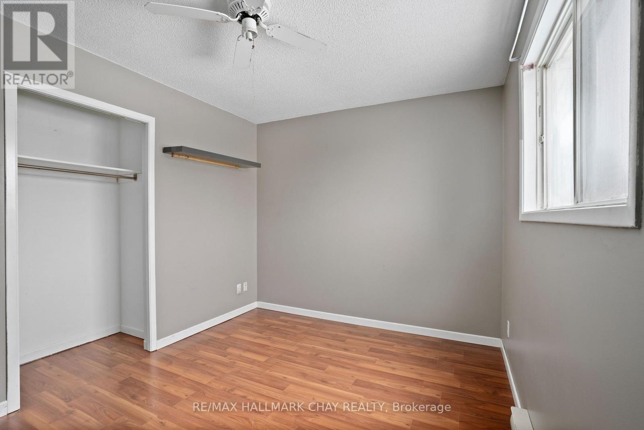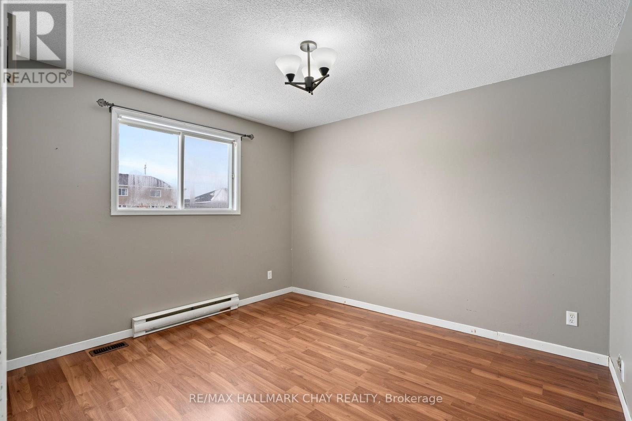7481 County Road 91 Clearview, Ontario L0M 1S0
$699,000
Fantastic opportunity in central Stayner. This fully finished, shared entry, bungalow has a self contained basement unit perfect to lease to supplement your mortgage and/or to use as an in-law suite. Upper floor features 3 bedrooms, 1 bathroom and bright living room/dining room space. Lower level is currently leased for $1800/month, all inclusive. Lower level offers 1 bedroom, den/office space, laundry room as well as full kitchen, living room and spacious bathroom. Upper unit will be vacant November 1st (currently leased for $2200 all inclusive). Additional details: natural gas furnace, central air, single car garage, fenced yard, each unit with their own laundry. (id:24801)
Property Details
| MLS® Number | S12464784 |
| Property Type | Single Family |
| Community Name | Stayner |
| Features | Level, Carpet Free, In-law Suite |
| Parking Space Total | 6 |
Building
| Bathroom Total | 2 |
| Bedrooms Above Ground | 3 |
| Bedrooms Below Ground | 1 |
| Bedrooms Total | 4 |
| Architectural Style | Bungalow |
| Basement Development | Finished |
| Basement Type | Full (finished) |
| Construction Style Attachment | Detached |
| Cooling Type | Central Air Conditioning |
| Exterior Finish | Vinyl Siding, Brick |
| Fireplace Present | Yes |
| Foundation Type | Block |
| Heating Fuel | Natural Gas |
| Heating Type | Forced Air |
| Stories Total | 1 |
| Size Interior | 1,100 - 1,500 Ft2 |
| Type | House |
| Utility Water | Municipal Water |
Parking
| Attached Garage | |
| Garage |
Land
| Access Type | Year-round Access |
| Acreage | No |
| Sewer | Sanitary Sewer |
| Size Depth | 14776 Ft |
| Size Frontage | 66 Ft ,1 In |
| Size Irregular | 66.1 X 14776 Ft |
| Size Total Text | 66.1 X 14776 Ft|under 1/2 Acre |
| Zoning Description | Rs2 |
Rooms
| Level | Type | Length | Width | Dimensions |
|---|---|---|---|---|
| Basement | Living Room | 6.7 m | 3.4 m | 6.7 m x 3.4 m |
| Basement | Den | 3.27 m | 3.45 m | 3.27 m x 3.45 m |
| Basement | Primary Bedroom | 3.45 m | 6.7 m | 3.45 m x 6.7 m |
| Basement | Laundry Room | 2.3 m | 2.2 m | 2.3 m x 2.2 m |
| Basement | Bathroom | 3 m | 1.8 m | 3 m x 1.8 m |
| Main Level | Bathroom | Measurements not available | ||
| Main Level | Living Room | 3.65 m | 7.11 m | 3.65 m x 7.11 m |
| Main Level | Dining Room | 3.14 m | 3.3 m | 3.14 m x 3.3 m |
| Main Level | Bedroom | 2.8 m | 2.6 m | 2.8 m x 2.6 m |
| Main Level | Bedroom | 3.1 m | 3.5 m | 3.1 m x 3.5 m |
| Main Level | Primary Bedroom | 2.4 m | 3.5 m | 2.4 m x 3.5 m |
Utilities
| Cable | Installed |
| Electricity | Installed |
https://www.realtor.ca/real-estate/28995153/7481-county-road-91-clearview-stayner-stayner
Contact Us
Contact us for more information
Christa Duits
Broker
(705) 279-6884
www.christaduits.com/
www.facebook.com/christaduitsrealestate
218 Bayfield St, 100078 & 100431
Barrie, Ontario L4M 3B6
(705) 722-7100
(705) 722-5246
www.remaxchay.com/


