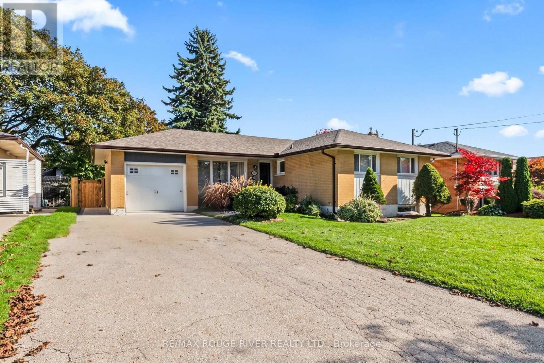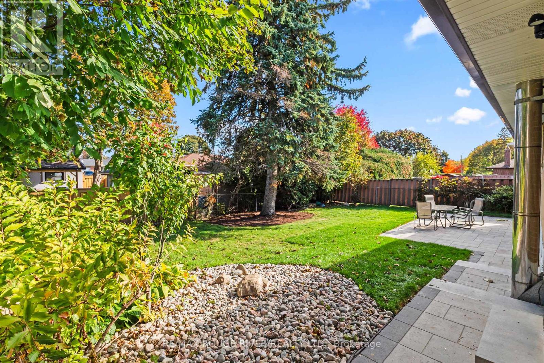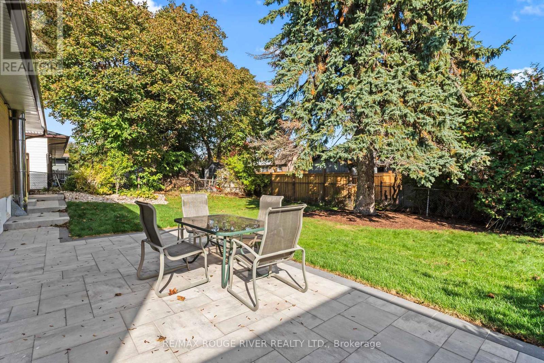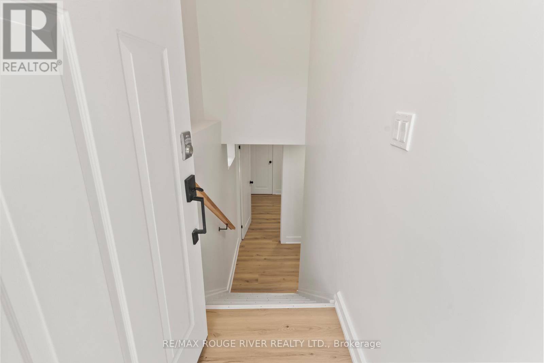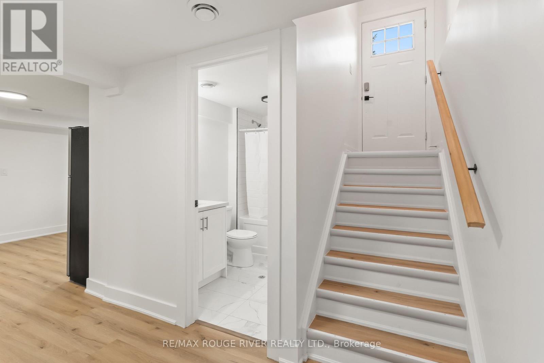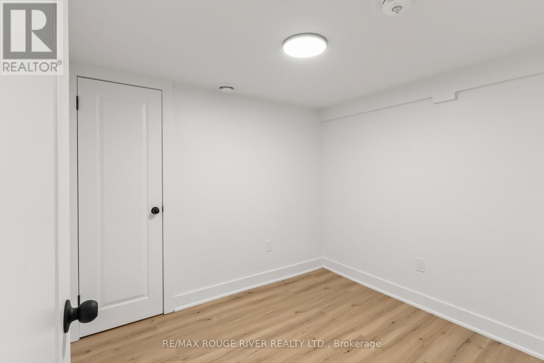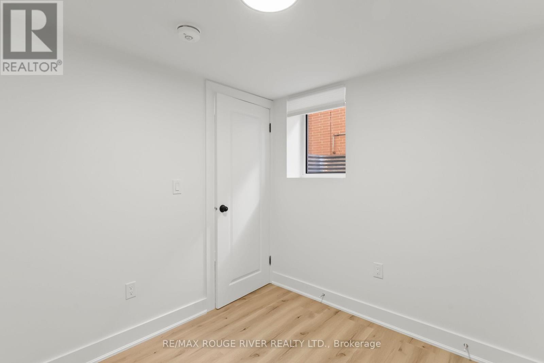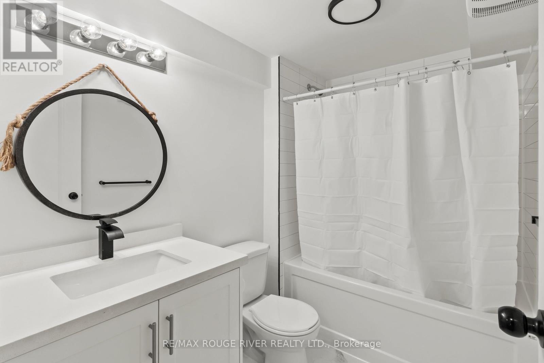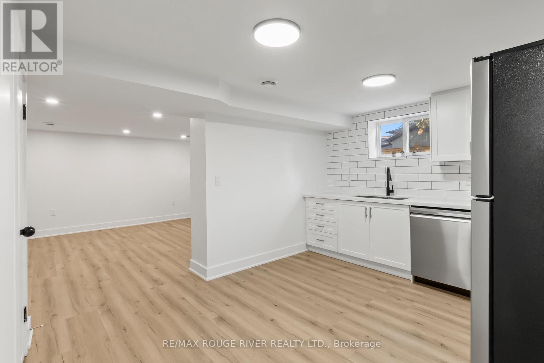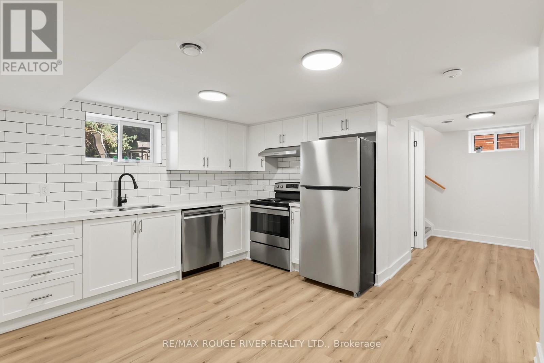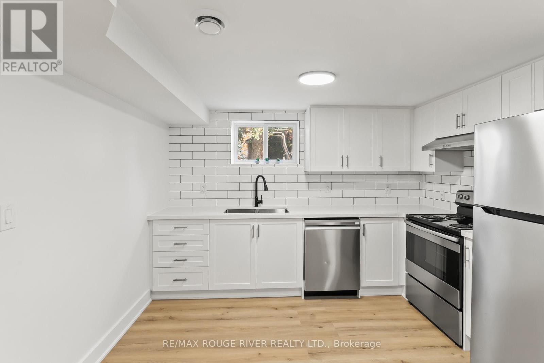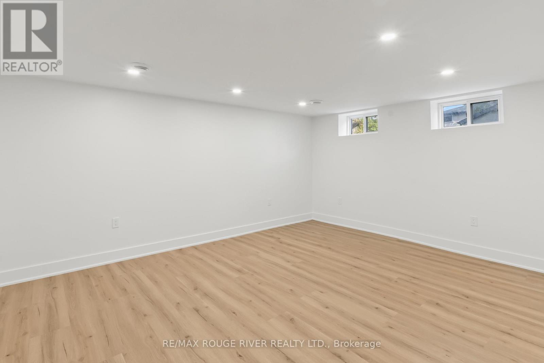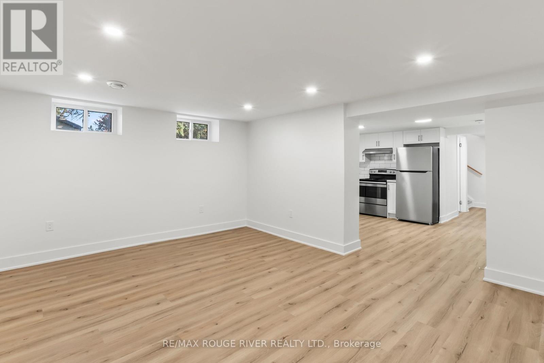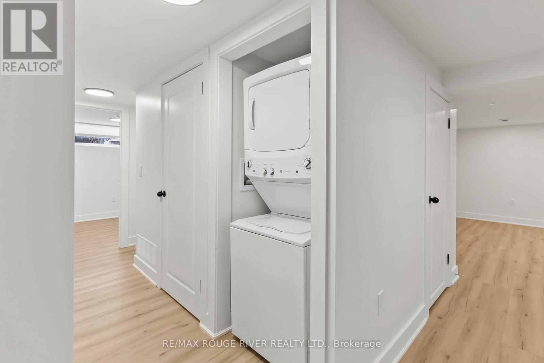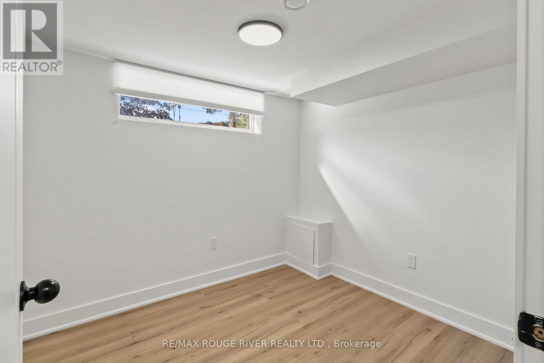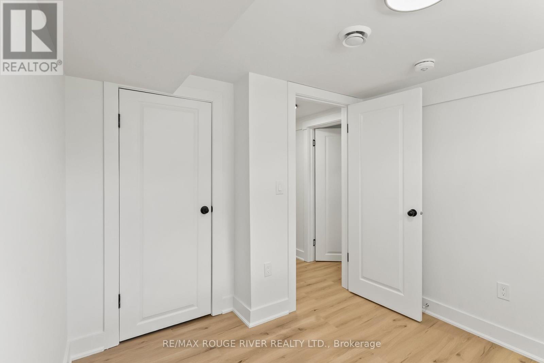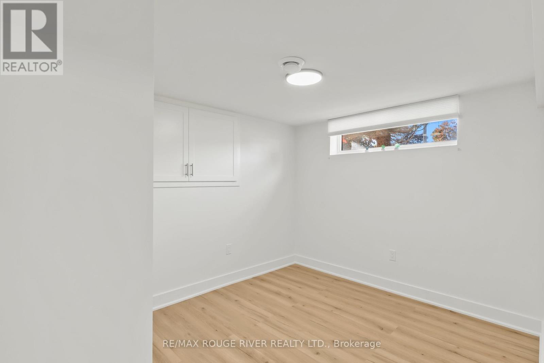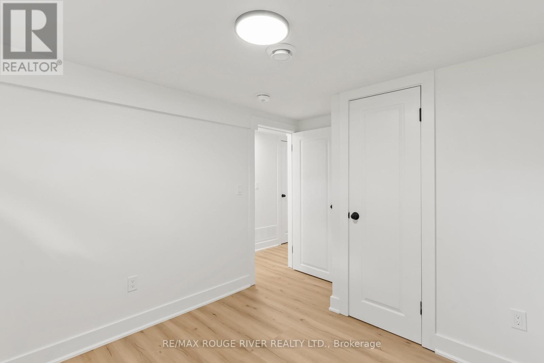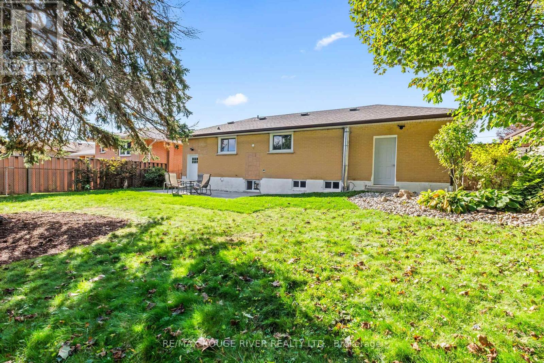745 Glengrove Street Oshawa, Ontario L1J 5C5
$2,400 Monthly
LEGAL 3 BEDROOM APARTMENT! Welcome to your dream lease in vibrant North Oshawa! This beautifully 3-bedroom, 1-bathroom home perfectly combines modern living with a fantastic location. Ideal for families and professionals alike, this gem is just steps away from top-rated schools, lush parks, and recreational facilities, including a golf course and curling club! The stylishly updated kitchen features contemporary finishes, stainless steel appliances & ample counter space, making it a chef's paradise. Enjoy meals in the cozy dining area or unwind in the spacious living room, perfect for relaxing after a long day. 3 well-appointed bedrooms offer comfortable retreats for everyone, with plenty of closet space and large windows. The modern bathroom has been thoughtfully renovated, providing a spa-like experience for your daily routines. Location couldn't be better! You're just minutes away from the Oshawa Centre Mall, offering a delightful array of shopping, dining, and entertainment options. With parks and recreational facilities nearby, outdoor enthusiasts will be in paradise!Don't miss out on this exceptional opportunity to lease a beautiful home in one of Oshawa's most desirable neighbourhoods. (id:24801)
Property Details
| MLS® Number | E12487571 |
| Property Type | Single Family |
| Community Name | Northglen |
| Parking Space Total | 2 |
Building
| Bathroom Total | 1 |
| Bedrooms Above Ground | 3 |
| Bedrooms Total | 3 |
| Architectural Style | Bungalow |
| Basement Features | Apartment In Basement |
| Basement Type | N/a |
| Construction Style Attachment | Detached |
| Cooling Type | Central Air Conditioning |
| Exterior Finish | Brick |
| Flooring Type | Vinyl |
| Foundation Type | Block |
| Heating Fuel | Natural Gas |
| Heating Type | Forced Air |
| Stories Total | 1 |
| Size Interior | 700 - 1,100 Ft2 |
| Type | House |
| Utility Water | Municipal Water |
Parking
| Attached Garage | |
| Garage |
Land
| Acreage | No |
| Sewer | Sanitary Sewer |
Rooms
| Level | Type | Length | Width | Dimensions |
|---|---|---|---|---|
| Basement | Primary Bedroom | 4.03 m | 3.03 m | 4.03 m x 3.03 m |
| Basement | Bedroom 2 | 2.98 m | 2.69 m | 2.98 m x 2.69 m |
| Basement | Bedroom 3 | 3.08 m | 2.62 m | 3.08 m x 2.62 m |
| Basement | Kitchen | 3.7 m | 2.75 m | 3.7 m x 2.75 m |
| Basement | Living Room | 5.13 m | 3.44 m | 5.13 m x 3.44 m |
https://www.realtor.ca/real-estate/29043835/745-glengrove-street-oshawa-northglen-northglen
Contact Us
Contact us for more information
David Eno
Salesperson
372 Taunton Rd E #7
Whitby, Ontario L1R 0H4
(905) 668-1800
www.remaxrougeriver.com/
Stacy Angelina Eno
Broker
372 Taunton Rd E #7
Whitby, Ontario L1R 0H4
(905) 668-1800
www.remaxrougeriver.com/


