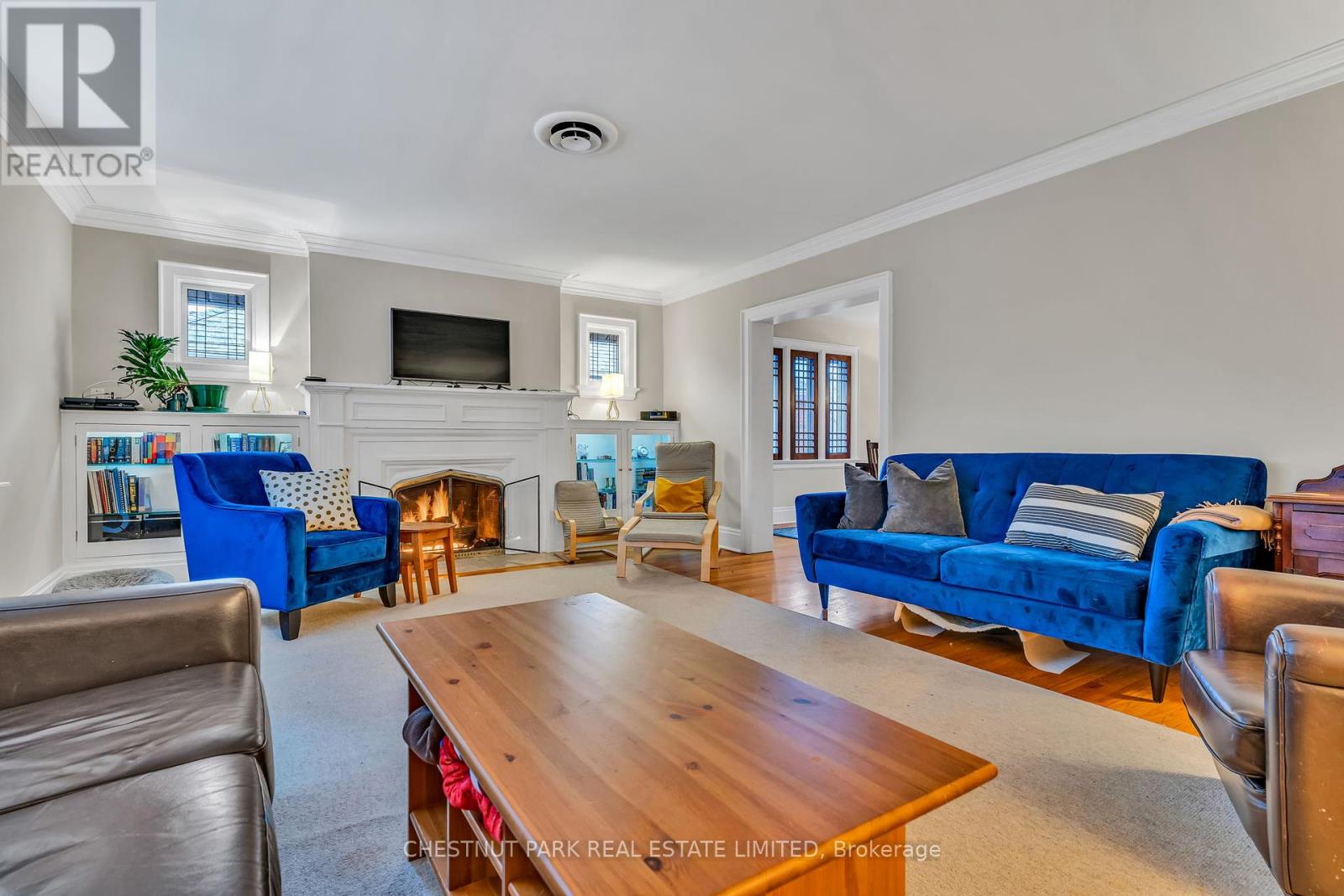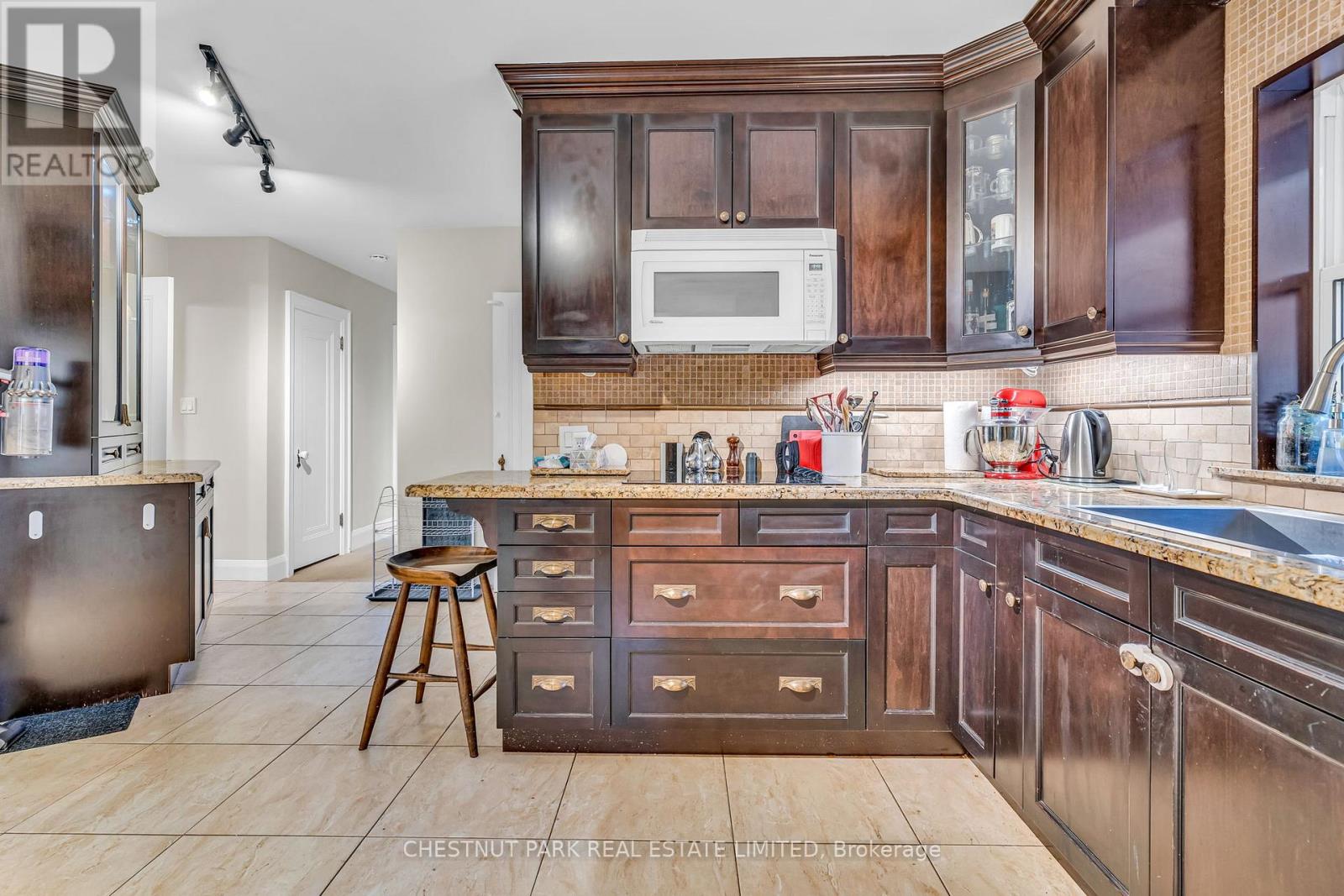745 Avenue Road Toronto, Ontario M5P 2J9
$3,995 Monthly
Located On The Quiet Part of Avenue Road In Prime Forest Hill, This 3 Bedroom, 3 Bathroom Apartment Boasts Over Over 2,000 Square Feet Of Living Space With Large Principal Rooms, High Ceilings, Gas Fireplace With Log Set, Formal Dining Room Plus A Renovated Kitchen & Bathrooms & Private Sun Deck. Huge 3rd Floor Storage With Walk-In Cedar Closet. Also Included Is A Section Of The Lower Level With A Separate Private Exercise/Hobby Room/Workshop And Cold Room/Wine Cellar Perfect For Down-Sizers Coming From A Large Home Or Professionals Plus Private Ensuite Laundry. Tenants Pay Gas & Hydro. **** EXTRAS **** Exceptional Space Perfect For Families, Professionals & Downsizers. More Storage Than Many Homes. Outstanding 2nd Floor Dressing Room. Non Smokers Only. Pets Restricted. 1 Car Pkg In Shared Garage Make Sure You Check Out The Floor Plan. (id:24801)
Property Details
| MLS® Number | C11932912 |
| Property Type | Single Family |
| Community Name | Forest Hill South |
| Features | In Suite Laundry |
| Parking Space Total | 1 |
Building
| Bathroom Total | 3 |
| Bedrooms Above Ground | 3 |
| Bedrooms Below Ground | 1 |
| Bedrooms Total | 4 |
| Basement Features | Separate Entrance |
| Basement Type | Full |
| Construction Style Attachment | Detached |
| Cooling Type | Central Air Conditioning |
| Exterior Finish | Brick |
| Fireplace Present | Yes |
| Fireplace Total | 1 |
| Flooring Type | Hardwood, Tile, Carpeted |
| Foundation Type | Poured Concrete |
| Half Bath Total | 1 |
| Heating Fuel | Natural Gas |
| Heating Type | Forced Air |
| Stories Total | 3 |
| Type | House |
| Utility Water | Municipal Water |
Parking
| Detached Garage |
Land
| Acreage | No |
| Sewer | Sanitary Sewer |
Rooms
| Level | Type | Length | Width | Dimensions |
|---|---|---|---|---|
| Second Level | Foyer | Measurements not available | ||
| Second Level | Living Room | 6.2 m | 4.6 m | 6.2 m x 4.6 m |
| Second Level | Dining Room | 4.52 m | 3.71 m | 4.52 m x 3.71 m |
| Second Level | Kitchen | 3.91 m | 3.02 m | 3.91 m x 3.02 m |
| Second Level | Bathroom | 3.1 m | 2.01 m | 3.1 m x 2.01 m |
| Second Level | Primary Bedroom | 4.57 m | 3.89 m | 4.57 m x 3.89 m |
| Second Level | Bathroom | 1.42 m | 1.37 m | 1.42 m x 1.37 m |
| Second Level | Bedroom 2 | 4.62 m | 3.71 m | 4.62 m x 3.71 m |
| Third Level | Bathroom | 2.18 m | 1.91 m | 2.18 m x 1.91 m |
| Third Level | Bedroom 3 | 5.21 m | 4.24 m | 5.21 m x 4.24 m |
| Basement | Laundry Room | 4.06 m | 3.05 m | 4.06 m x 3.05 m |
Utilities
| Sewer | Installed |
Contact Us
Contact us for more information
James Houlachan
Broker
(416) 927-1800
www.facebook.com/jameshoulachansellstoronto/
ca.linkedin.com/in/jameshoulachan
1300 Yonge St Ground Flr
Toronto, Ontario M4T 1X3
(416) 925-9191
(416) 925-3935
www.chestnutpark.com/











































