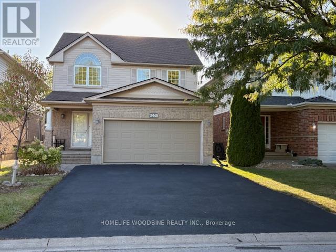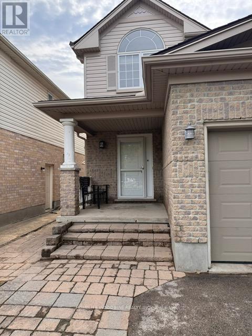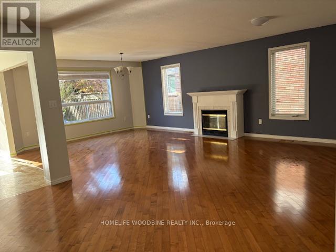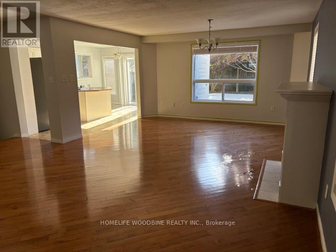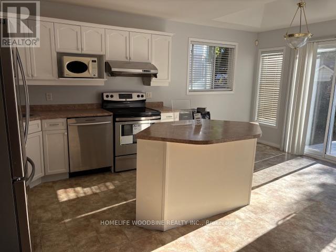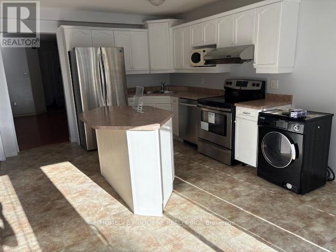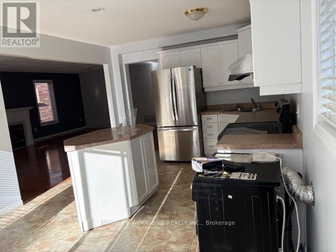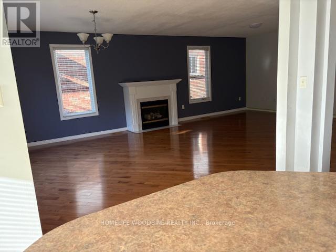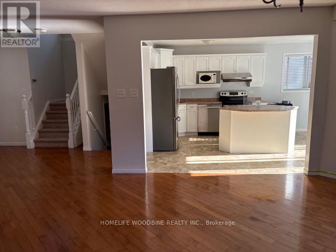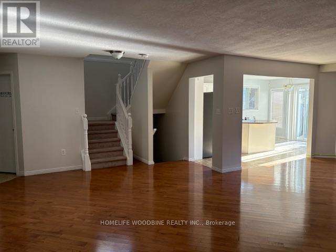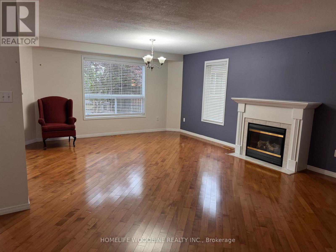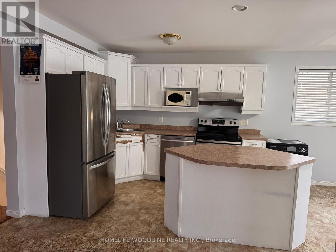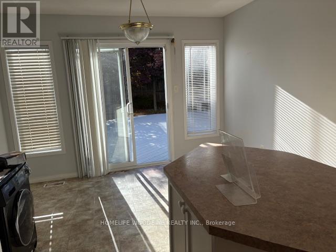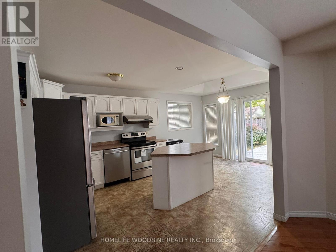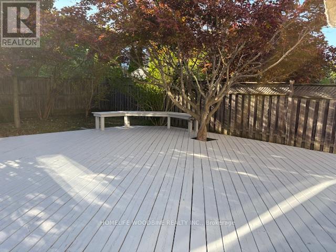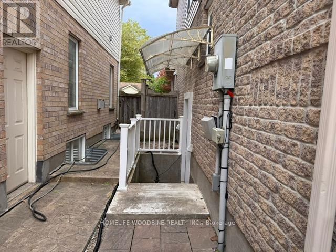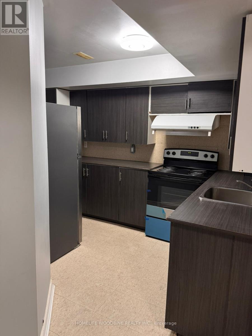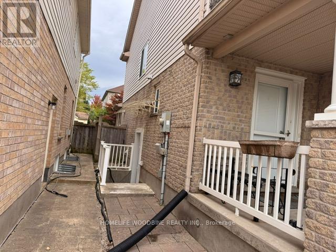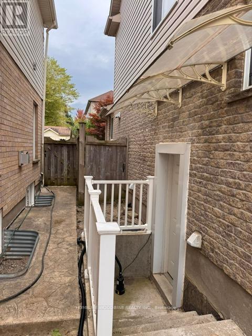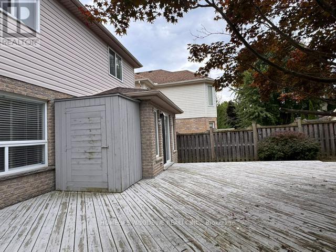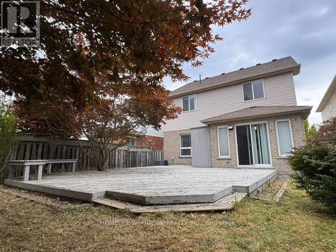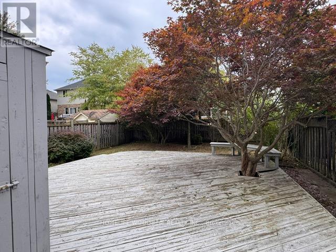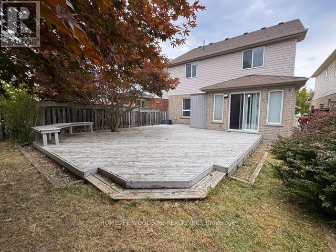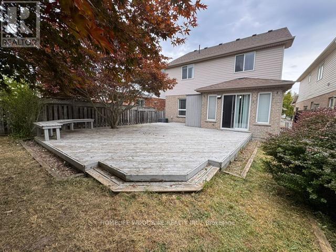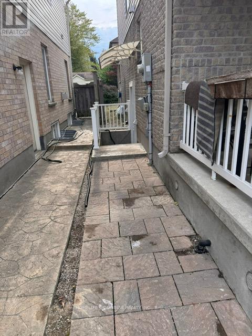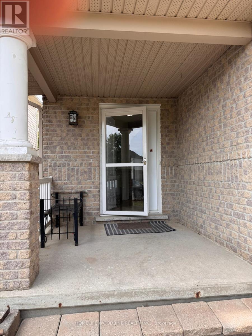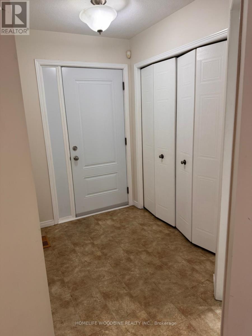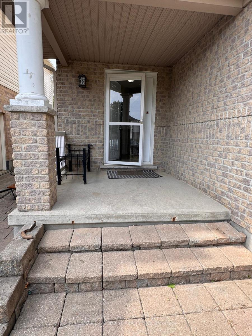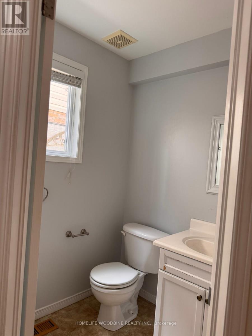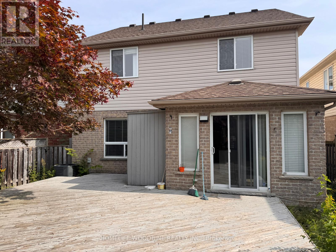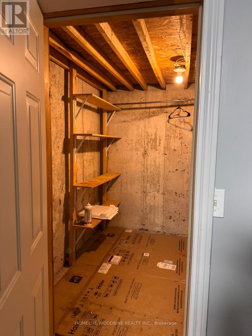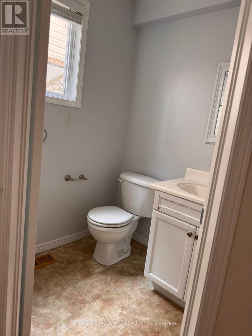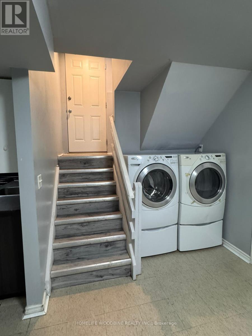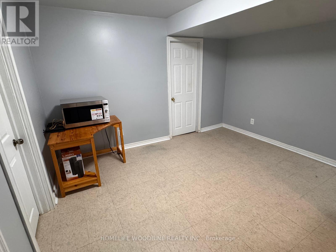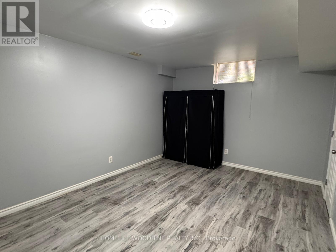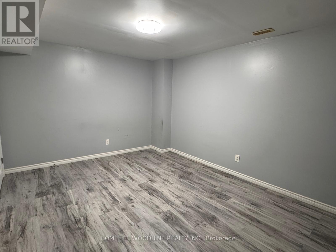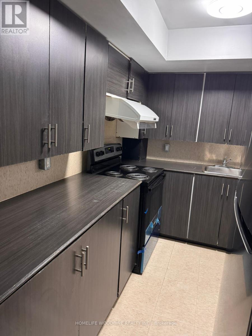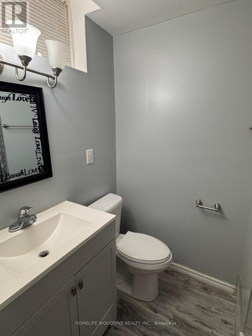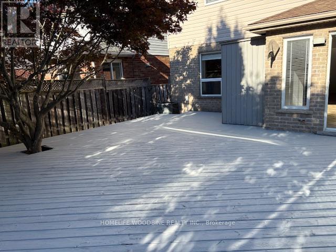742 Whetherfield Street London North, Ontario N6H 5T6
$779,900
Don't miss out on this incredible opportunity! This expansive two-story home boasts 5 bedrooms, 5 bathrooms, and 2 fully-equipped kitchens. The finished basement, featuring a separate entrance, has been renovated and includes 2 additional bathrooms. Step outside to a spacious wood deck and a stunning backyard perfect for relaxation and entertaining. Located just minutes from Western University, in a neighborhood with top-rated schools, this home is also only 3 minutes from Costco Wholesale and Rona Home and Garden, with easy access to a variety of grocery stores. Make your dream home come true! (id:24801)
Property Details
| MLS® Number | X12436739 |
| Property Type | Single Family |
| Community Name | North M |
| Easement | Unknown |
| Equipment Type | Water Heater |
| Features | Sump Pump |
| Parking Space Total | 6 |
| Rental Equipment Type | Water Heater |
| Structure | Deck, Porch |
Building
| Bathroom Total | 5 |
| Bedrooms Above Ground | 3 |
| Bedrooms Below Ground | 2 |
| Bedrooms Total | 5 |
| Amenities | Fireplace(s) |
| Appliances | Dishwasher, Dryer, Garage Door Opener, Stove, Washer, Window Coverings, Refrigerator |
| Basement Development | Finished |
| Basement Type | Full (finished) |
| Construction Style Attachment | Detached |
| Cooling Type | Central Air Conditioning |
| Exterior Finish | Vinyl Siding, Brick |
| Fire Protection | Smoke Detectors |
| Fireplace Present | Yes |
| Fireplace Total | 1 |
| Foundation Type | Poured Concrete |
| Half Bath Total | 1 |
| Heating Fuel | Natural Gas |
| Heating Type | Forced Air |
| Stories Total | 2 |
| Size Interior | 1,500 - 2,000 Ft2 |
| Type | House |
| Utility Water | Municipal Water |
Parking
| Attached Garage | |
| Garage |
Land
| Acreage | No |
| Fence Type | Fenced Yard |
| Sewer | Sanitary Sewer |
| Size Depth | 115 Ft |
| Size Frontage | 36 Ft ,1 In |
| Size Irregular | 36.1 X 115 Ft |
| Size Total Text | 36.1 X 115 Ft |
Rooms
| Level | Type | Length | Width | Dimensions |
|---|---|---|---|---|
| Second Level | Primary Bedroom | 5.13 m | 5.63 m | 5.13 m x 5.63 m |
| Second Level | Bedroom | 5.94 m | 3.65 m | 5.94 m x 3.65 m |
| Second Level | Bedroom | 5.18 m | 4.87 m | 5.18 m x 4.87 m |
| Basement | Kitchen | 5.63 m | 2.1 m | 5.63 m x 2.1 m |
| Basement | Bedroom | 5.48 m | 4.82 m | 5.48 m x 4.82 m |
| Basement | Bedroom | 6.29 m | 3.3 m | 6.29 m x 3.3 m |
| Basement | Recreational, Games Room | 4.67 m | 4.31 m | 4.67 m x 4.31 m |
| Main Level | Kitchen | 4.62 m | 4.31 m | 4.62 m x 4.31 m |
| Main Level | Living Room | 7.36 m | 4.57 m | 7.36 m x 4.57 m |
| Main Level | Dining Room | 5.79 m | 5.02 m | 5.79 m x 5.02 m |
https://www.realtor.ca/real-estate/28934504/742-whetherfield-street-london-north-north-m-north-m
Contact Us
Contact us for more information
Bhupendra Salia
Broker
680 Rexdale Blvd Unit 202
Toronto, Ontario M9W 0B5
(416) 741-4443
(416) 679-0443
www.homelifewoodbine.ca


