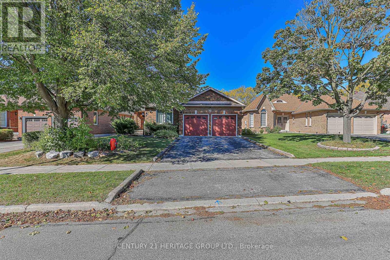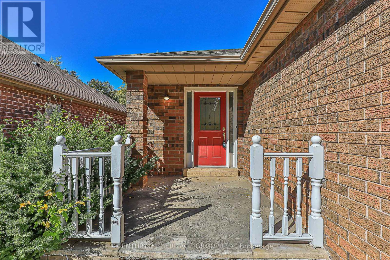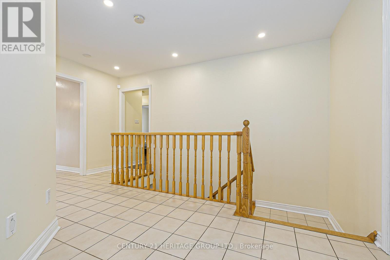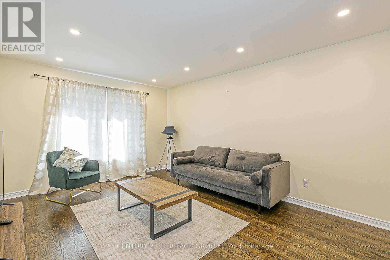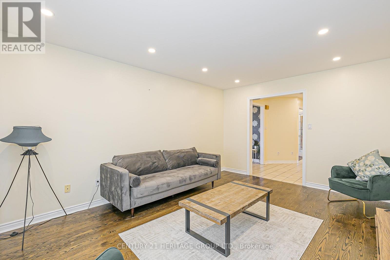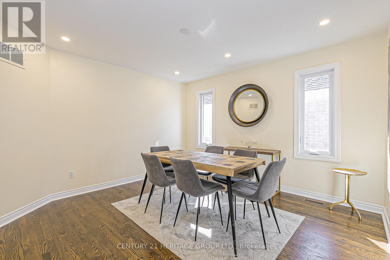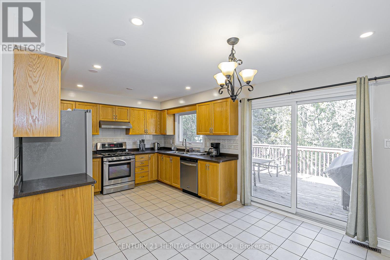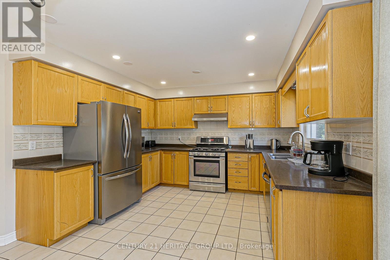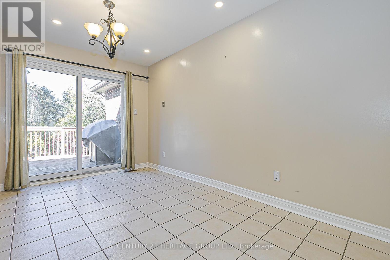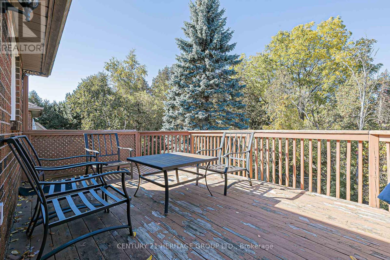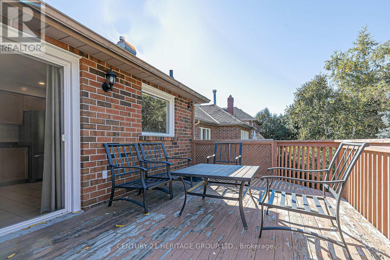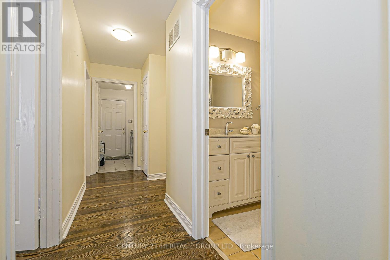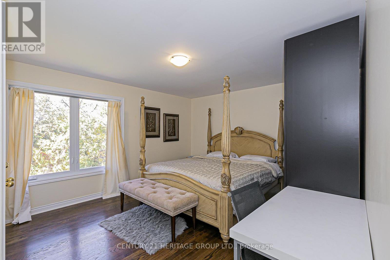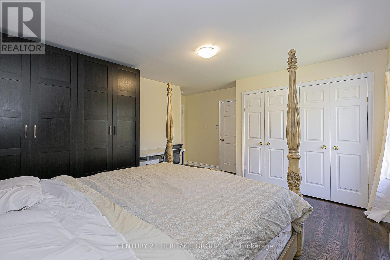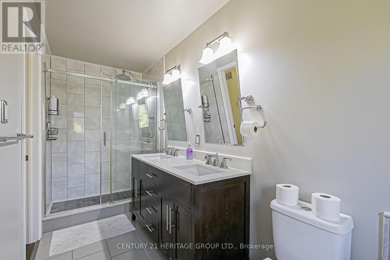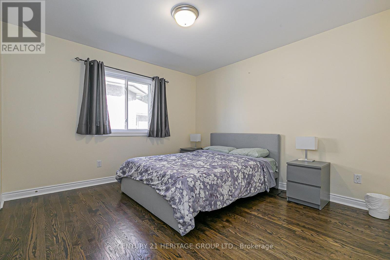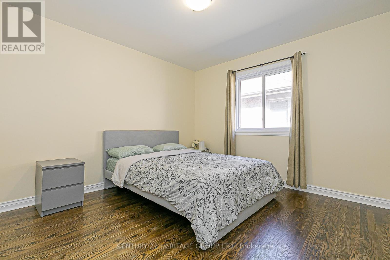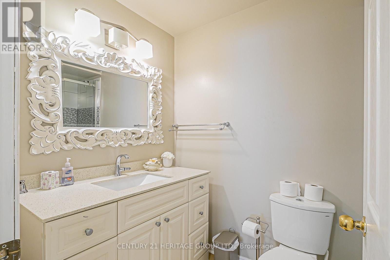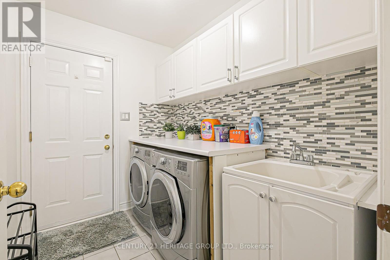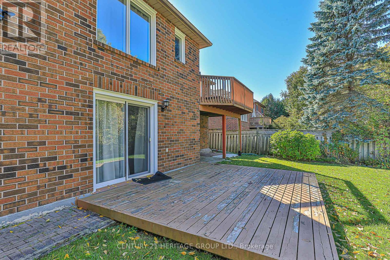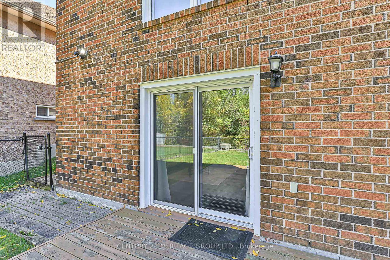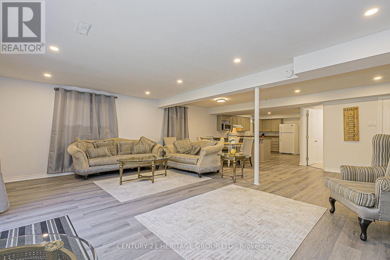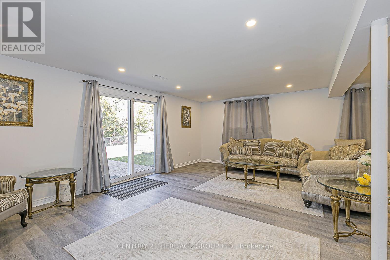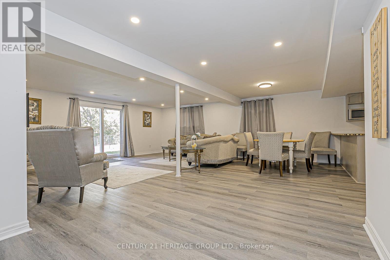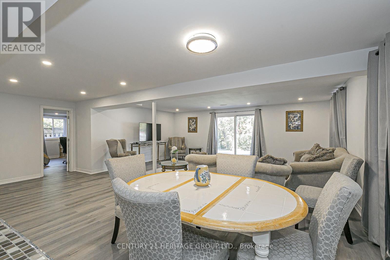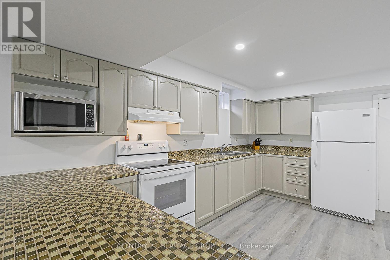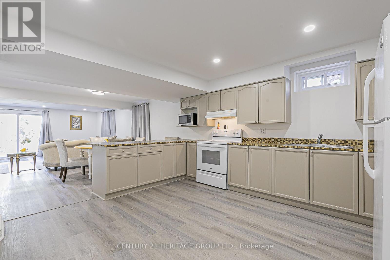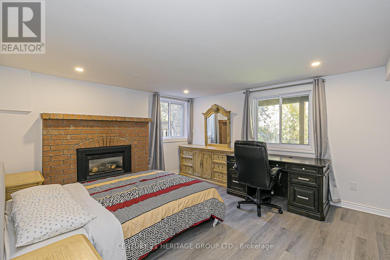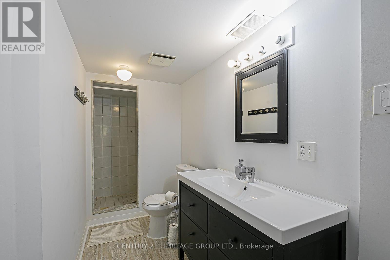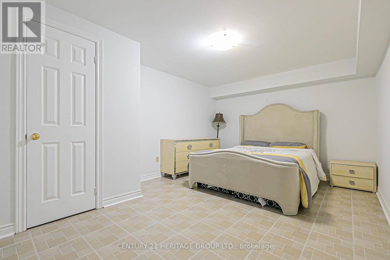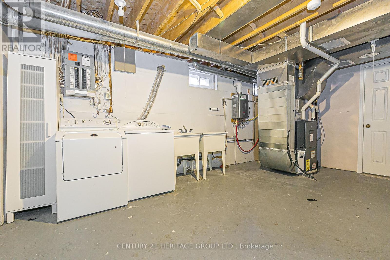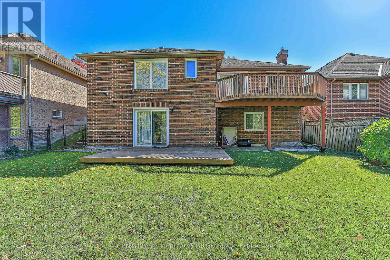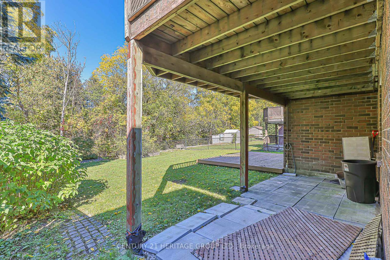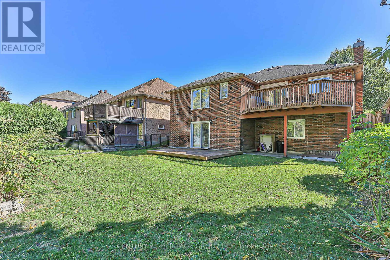741 College Manor Drive Newmarket, Ontario L3Y 8G5
$1,450,000
Discover an exceptional opportunity with this beautifully maintained bungalow in the highly desirable College Manor community, perfectly positioned backing onto open green space. This inviting home features a bright, open layout with a sunlit living room, a formal dining room with elegant French doors, and a spacious eat-in kitchen that opens to a large balcony overlooking nature.The primary bedroom offers both his and hers closets along with a luxurious 5-piece ensuite bath. A separate entrance from the garage leads to a fully finished, open-concept basement complete with an additional bedroom featuring a cozy fireplace and above-grade windows, a full kitchen area, laundry, a 3-piece bathroom, and a walk-out to the private backyard and deck ideal for extended family or guests.Enjoy a prime location just minutes from parks, scenic trails, top-rated schools, the Magna Centre, Highway 404, and all local amenities. A perfect blend of comfort, space, and convenience this home is sure to impress! (id:24801)
Property Details
| MLS® Number | N12459238 |
| Property Type | Single Family |
| Community Name | Gorham-College Manor |
| Features | Ravine |
| Parking Space Total | 6 |
| Structure | Deck |
Building
| Bathroom Total | 3 |
| Bedrooms Above Ground | 3 |
| Bedrooms Below Ground | 1 |
| Bedrooms Total | 4 |
| Appliances | Dishwasher, Stove, Window Coverings, Refrigerator |
| Architectural Style | Bungalow |
| Basement Development | Finished |
| Basement Features | Walk Out |
| Basement Type | N/a (finished) |
| Construction Style Attachment | Detached |
| Cooling Type | Central Air Conditioning |
| Exterior Finish | Brick |
| Fireplace Present | Yes |
| Flooring Type | Hardwood, Vinyl, Ceramic, Carpeted |
| Foundation Type | Concrete |
| Heating Fuel | Natural Gas |
| Heating Type | Forced Air |
| Stories Total | 1 |
| Size Interior | 1,100 - 1,500 Ft2 |
| Type | House |
| Utility Water | Municipal Water |
Parking
| Attached Garage | |
| Garage |
Land
| Acreage | No |
| Sewer | Sanitary Sewer |
| Size Depth | 128 Ft ,10 In |
| Size Frontage | 49 Ft ,6 In |
| Size Irregular | 49.5 X 128.9 Ft |
| Size Total Text | 49.5 X 128.9 Ft |
Rooms
| Level | Type | Length | Width | Dimensions |
|---|---|---|---|---|
| Lower Level | Other | 4.8 m | 3.37 m | 4.8 m x 3.37 m |
| Lower Level | Bedroom | 4.4 m | 4 m | 4.4 m x 4 m |
| Lower Level | Recreational, Games Room | 6.89 m | 6.29 m | 6.89 m x 6.29 m |
| Lower Level | Kitchen | 4.71 m | 3.89 m | 4.71 m x 3.89 m |
| Main Level | Living Room | 4.8 m | 3.55 m | 4.8 m x 3.55 m |
| Main Level | Dining Room | 3.85 m | 3.7 m | 3.85 m x 3.7 m |
| Main Level | Kitchen | 3.39 m | 3.08 m | 3.39 m x 3.08 m |
| Main Level | Eating Area | 4.65 m | 2.5 m | 4.65 m x 2.5 m |
| Main Level | Primary Bedroom | 4.13 m | 3.94 m | 4.13 m x 3.94 m |
| Main Level | Bedroom 2 | 4.4 m | 4 m | 4.4 m x 4 m |
| Main Level | Bedroom 3 | 3.54 m | 3.51 m | 3.54 m x 3.51 m |
Contact Us
Contact us for more information
Ali Rakhshani Moghaddam
Broker
www.century21.ca/ali.rakhshani
11160 Yonge St # 3 & 7
Richmond Hill, Ontario L4S 1H5
(905) 883-8300
(905) 883-8301
www.homesbyheritage.ca


