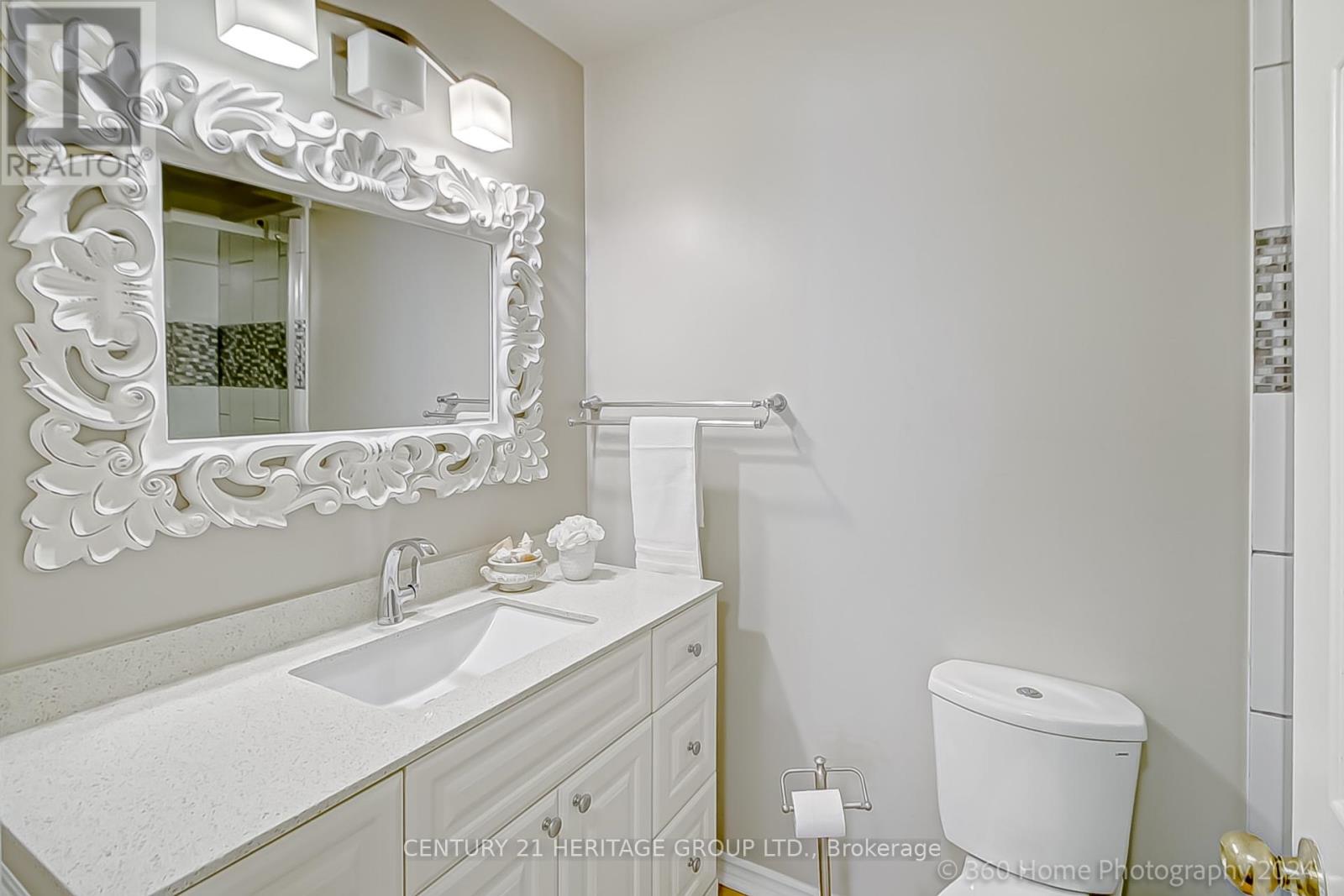741 College Manor Drive Newmarket, Ontario L3Y 8G5
3 Bedroom
2 Bathroom
1999.983 - 2499.9795 sqft
Central Air Conditioning, Air Exchanger
Forced Air
$3,980 Monthly
Welcome Home, Gorgeous & Spacious Layout Backing onto Beautiful Ravine Space. Close to Bogart PS (Best School in Newmarket), Shops, Recreation Centre (MAGNA) and Hwy 404, Newmarket Public Library, Hospital and Fairy Lake. This Fully Furnished Three Bedroom Main Floor Unit has a very generous Kitchen and Breakfast area W/O to the deck. Three parking spots; one in garage and two in the driveway. Must See! **** EXTRAS **** All Kitchen Appliances, All Furniture. (id:24801)
Property Details
| MLS® Number | N9509897 |
| Property Type | Single Family |
| Community Name | Gorham-College Manor |
| AmenitiesNearBy | Hospital, Park, Public Transit |
| Features | Ravine, Carpet Free |
| ParkingSpaceTotal | 3 |
Building
| BathroomTotal | 2 |
| BedroomsAboveGround | 3 |
| BedroomsTotal | 3 |
| Appliances | Garage Door Opener Remote(s), Range, Water Heater, Water Meter, Furniture |
| BasementFeatures | Separate Entrance |
| BasementType | N/a |
| ConstructionStyleAttachment | Detached |
| CoolingType | Central Air Conditioning, Air Exchanger |
| ExteriorFinish | Brick Facing |
| FoundationType | Brick, Concrete, Stone, Wood |
| HeatingFuel | Natural Gas |
| HeatingType | Forced Air |
| StoriesTotal | 2 |
| SizeInterior | 1999.983 - 2499.9795 Sqft |
| Type | House |
| UtilityWater | Municipal Water |
Parking
| Garage |
Land
| Acreage | No |
| FenceType | Fenced Yard |
| LandAmenities | Hospital, Park, Public Transit |
| Sewer | Sanitary Sewer |
| SizeDepth | 128 Ft ,10 In |
| SizeFrontage | 49 Ft ,6 In |
| SizeIrregular | 49.5 X 128.9 Ft |
| SizeTotalText | 49.5 X 128.9 Ft|under 1/2 Acre |
Rooms
| Level | Type | Length | Width | Dimensions |
|---|---|---|---|---|
| Main Level | Dining Room | 4.65 m | 3.65 m | 4.65 m x 3.65 m |
| Main Level | Living Room | 5.12 m | 3.7 m | 5.12 m x 3.7 m |
| Main Level | Kitchen | 6.93 m | 3.9 m | 6.93 m x 3.9 m |
| Main Level | Laundry Room | 2.5 m | 2.1 m | 2.5 m x 2.1 m |
| Main Level | Primary Bedroom | 4.1 m | 3.9 m | 4.1 m x 3.9 m |
| Main Level | Bedroom 2 | 3.65 m | 3.45 m | 3.65 m x 3.45 m |
| Main Level | Bedroom 3 | 3.75 m | 3.45 m | 3.75 m x 3.45 m |
| Main Level | Eating Area | 4.5 m | 3.5 m | 4.5 m x 3.5 m |
Utilities
| Cable | Available |
| Sewer | Available |
Interested?
Contact us for more information
Shirin Karimzadeh
Salesperson
Century 21 Heritage Group Ltd.
17035 Yonge St. Suite 100
Newmarket, Ontario L3Y 5Y1
17035 Yonge St. Suite 100
Newmarket, Ontario L3Y 5Y1































