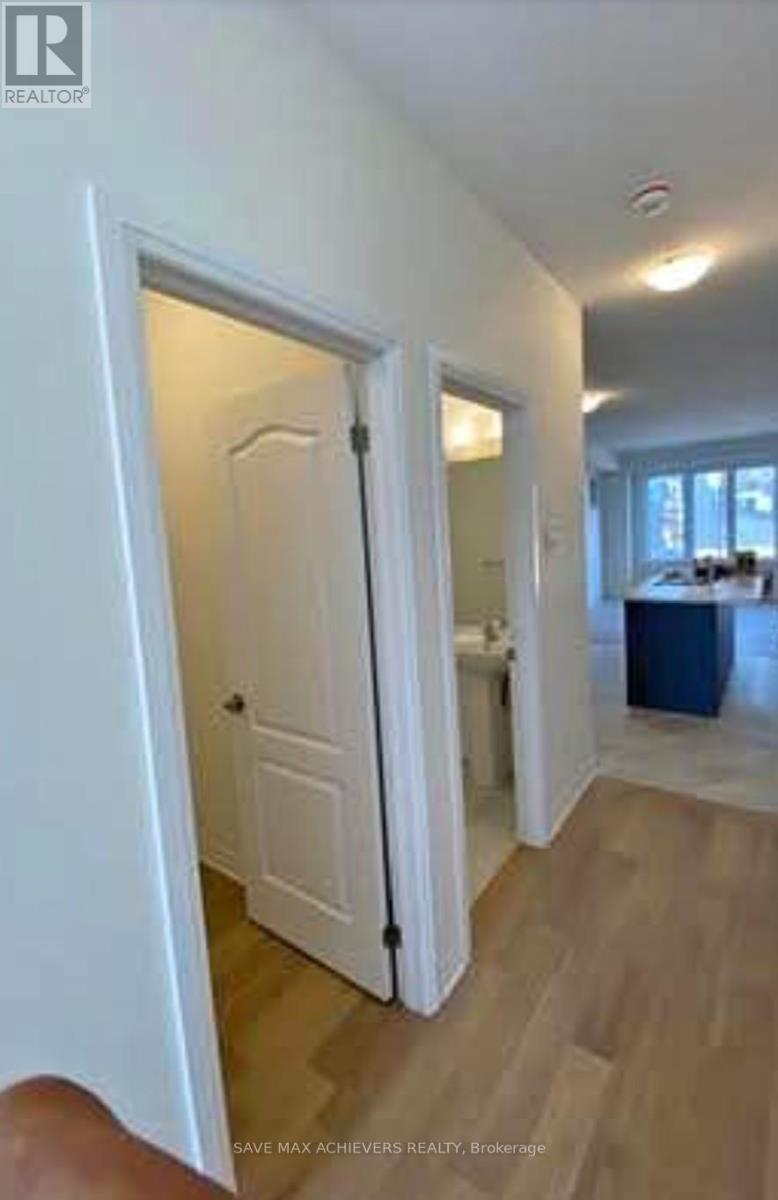74 Varsity Drive Welland, Ontario L3B 0N8
4 Bedroom
3 Bathroom
1,500 - 2,000 ft2
Central Air Conditioning, Ventilation System
Forced Air
$2,200 Monthly
Brand new semi detached house located in Welland Canal community ,close to school and park. Brand new appliances and perfect layout. Easy access to shopping, Schools and park. Available immediately (id:24801)
Property Details
| MLS® Number | X11932367 |
| Property Type | Single Family |
| Features | In Suite Laundry |
| Parking Space Total | 2 |
Building
| Bathroom Total | 3 |
| Bedrooms Above Ground | 4 |
| Bedrooms Total | 4 |
| Appliances | Water Heater |
| Basement Development | Unfinished |
| Basement Type | N/a (unfinished) |
| Construction Style Attachment | Semi-detached |
| Cooling Type | Central Air Conditioning, Ventilation System |
| Exterior Finish | Brick, Vinyl Siding |
| Flooring Type | Hardwood, Ceramic, Carpeted |
| Foundation Type | Poured Concrete |
| Half Bath Total | 1 |
| Heating Fuel | Natural Gas |
| Heating Type | Forced Air |
| Stories Total | 2 |
| Size Interior | 1,500 - 2,000 Ft2 |
| Type | House |
| Utility Water | Municipal Water |
Parking
| Garage |
Land
| Acreage | No |
| Sewer | Sanitary Sewer |
Rooms
| Level | Type | Length | Width | Dimensions |
|---|---|---|---|---|
| Second Level | Primary Bedroom | 4.267 m | 4.45 m | 4.267 m x 4.45 m |
| Second Level | Bedroom 2 | 3.108 m | 3.657 m | 3.108 m x 3.657 m |
| Second Level | Bedroom 3 | 2.743 m | 3.352 m | 2.743 m x 3.352 m |
| Second Level | Bedroom 4 | 3.048 m | 3.352 m | 3.048 m x 3.352 m |
| Main Level | Family Room | 3.505 m | 4.45 m | 3.505 m x 4.45 m |
| Main Level | Eating Area | 2.621 m | 3.657 m | 2.621 m x 3.657 m |
| Main Level | Kitchen | 2.621 m | 4.267 m | 2.621 m x 4.267 m |
Utilities
| Sewer | Installed |
https://www.realtor.ca/real-estate/27822708/74-varsity-drive-welland
Contact Us
Contact us for more information
Ikram Patel
Salesperson
Save Max Achievers Realty
170 Wilkinson Rd Unit 2&3
Brampton, Ontario L6T 4Z5
170 Wilkinson Rd Unit 2&3
Brampton, Ontario L6T 4Z5
(905) 497-6701
(905) 497-6700






