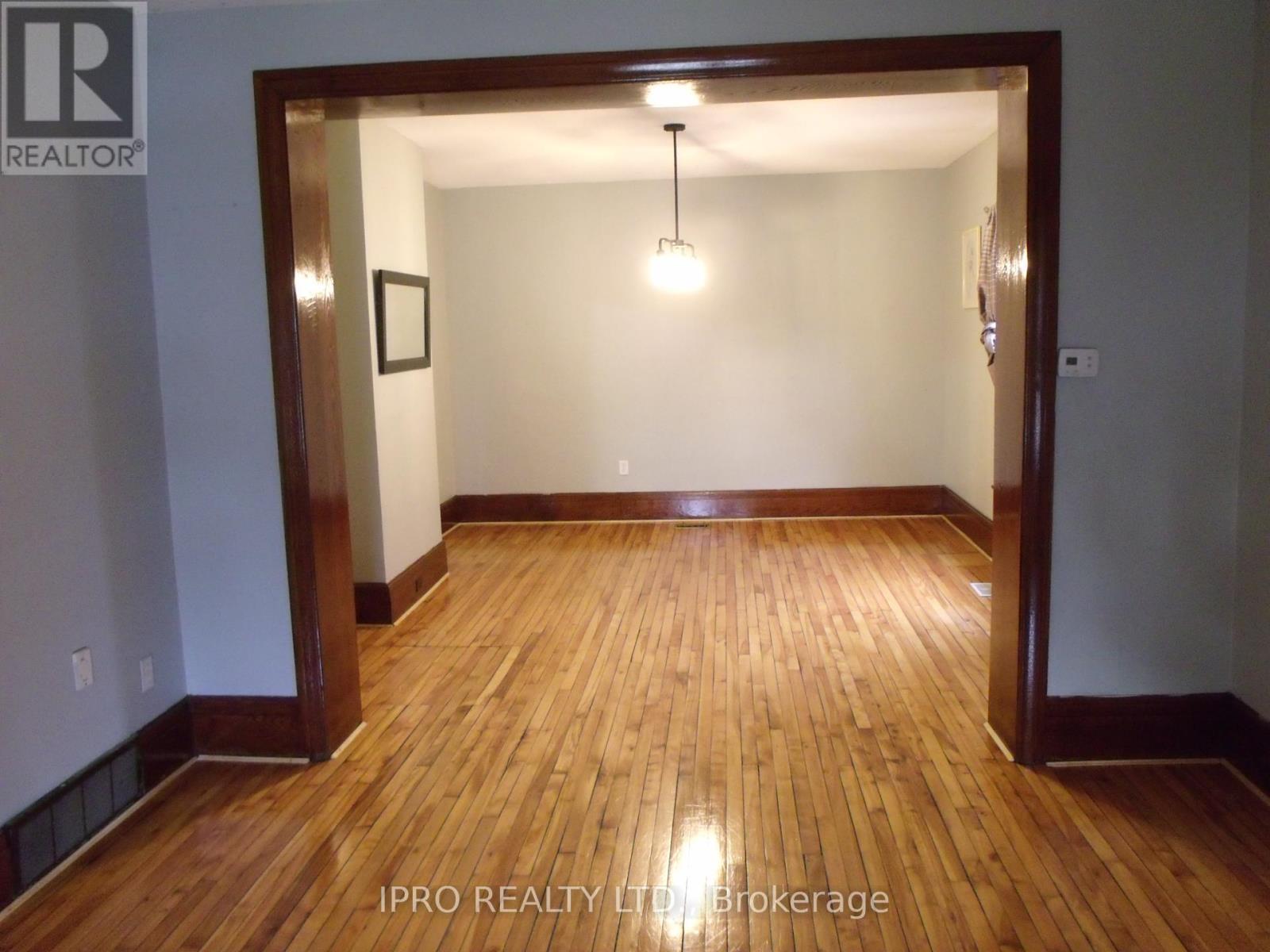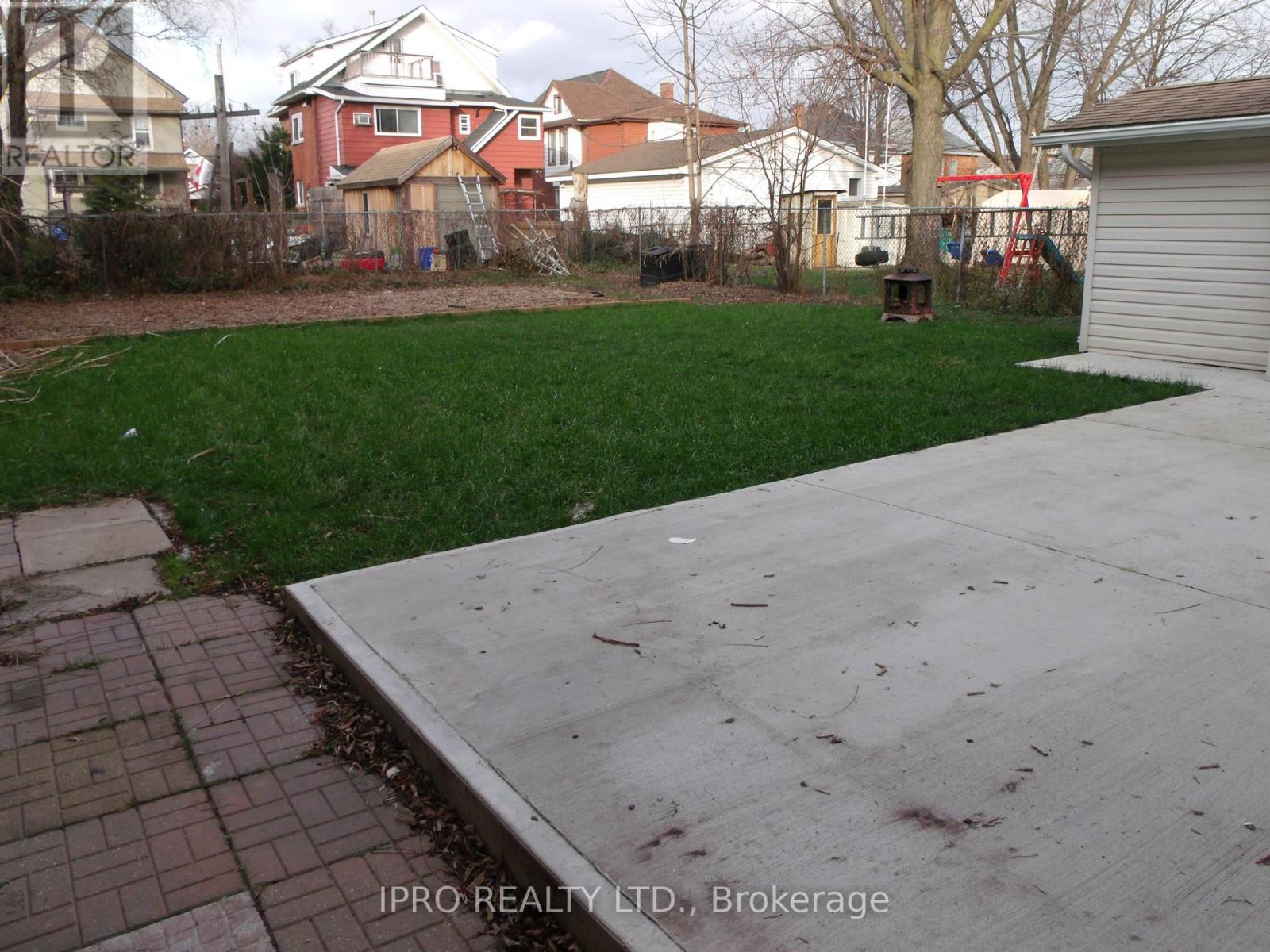74 State Street Welland, Ontario L3B 4K5
$509,900
Solid Brick Traditional style 2 Story 4 Bedroom House In Center Of Welland! More Than 2000 Sqft LiveSpace Plus Full Basement with Seprate Entrance.Many Upgrades.Open Concept Moden Kitchen With Sstainless Steel Appliances.9 FeetCeiling In Ground Level.Separate Family Room For Children's Recreation.Huge Backyard FullyFenced.Large Workshop/Storey Shed. Close To Canal,Park,School,Library ,Hospital And Shopping.Additional laundry room in main level.Must To see! **** EXTRAS **** Beautiful Character Home, Include: S/S Fridge, Gas Stove,B/I Dishwasher,Rangehood,Microwave,Front Load Washer&Dryer,All Window Coverings,All Elf's,Cac.High-E Furnace,Brake Eletrical Panel.Hot Water Tank Owned (id:24801)
Property Details
| MLS® Number | X11894804 |
| Property Type | Single Family |
| Amenities Near By | Schools, Public Transit, Hospital, Park |
| Parking Space Total | 2 |
| Structure | Porch, Shed, Workshop |
Building
| Bathroom Total | 2 |
| Bedrooms Above Ground | 4 |
| Bedrooms Total | 4 |
| Basement Development | Unfinished |
| Basement Type | Full (unfinished) |
| Construction Style Attachment | Detached |
| Cooling Type | Central Air Conditioning |
| Exterior Finish | Brick |
| Fire Protection | Smoke Detectors |
| Flooring Type | Hardwood, Laminate |
| Foundation Type | Concrete |
| Half Bath Total | 1 |
| Heating Fuel | Natural Gas |
| Heating Type | Forced Air |
| Stories Total | 2 |
| Size Interior | 2,000 - 2,500 Ft2 |
| Type | House |
| Utility Water | Municipal Water |
Land
| Acreage | No |
| Fence Type | Fenced Yard |
| Land Amenities | Schools, Public Transit, Hospital, Park |
| Sewer | Sanitary Sewer |
| Size Depth | 132 Ft |
| Size Frontage | 44 Ft |
| Size Irregular | 44 X 132 Ft |
| Size Total Text | 44 X 132 Ft |
| Zoning Description | R1 |
Rooms
| Level | Type | Length | Width | Dimensions |
|---|---|---|---|---|
| Second Level | Primary Bedroom | 3.35 m | 3.35 m | 3.35 m x 3.35 m |
| Second Level | Bedroom 2 | 3.35 m | 3.35 m | 3.35 m x 3.35 m |
| Second Level | Bedroom 3 | 3.35 m | 3.35 m | 3.35 m x 3.35 m |
| Second Level | Bedroom 4 | 3.35 m | 3.35 m | 3.35 m x 3.35 m |
| Ground Level | Foyer | 3.35 m | 3.2 m | 3.35 m x 3.2 m |
| Ground Level | Living Room | 4.2 m | 4.2 m | 4.2 m x 4.2 m |
| Ground Level | Dining Room | 4.4 m | 4.2 m | 4.4 m x 4.2 m |
| Ground Level | Kitchen | 6.1 m | 3.35 m | 6.1 m x 3.35 m |
| Ground Level | Family Room | 4.4 m | 4.1 m | 4.4 m x 4.1 m |
| Ground Level | Workshop | 9.9 m | 2.9 m | 9.9 m x 2.9 m |
Utilities
| Cable | Installed |
| Sewer | Installed |
https://www.realtor.ca/real-estate/27742097/74-state-street-welland
Contact Us
Contact us for more information
Jun Zhang
Salesperson
(877) 306-4776
30 Eglinton Ave W. #c12
Mississauga, Ontario L5R 3E7
(905) 507-4776
(905) 507-4779
www.ipro-realty.ca/
Song He
Broker
30 Eglinton Ave W. #c12
Mississauga, Ontario L5R 3E7
(905) 507-4776
(905) 507-4779
www.ipro-realty.ca/


























