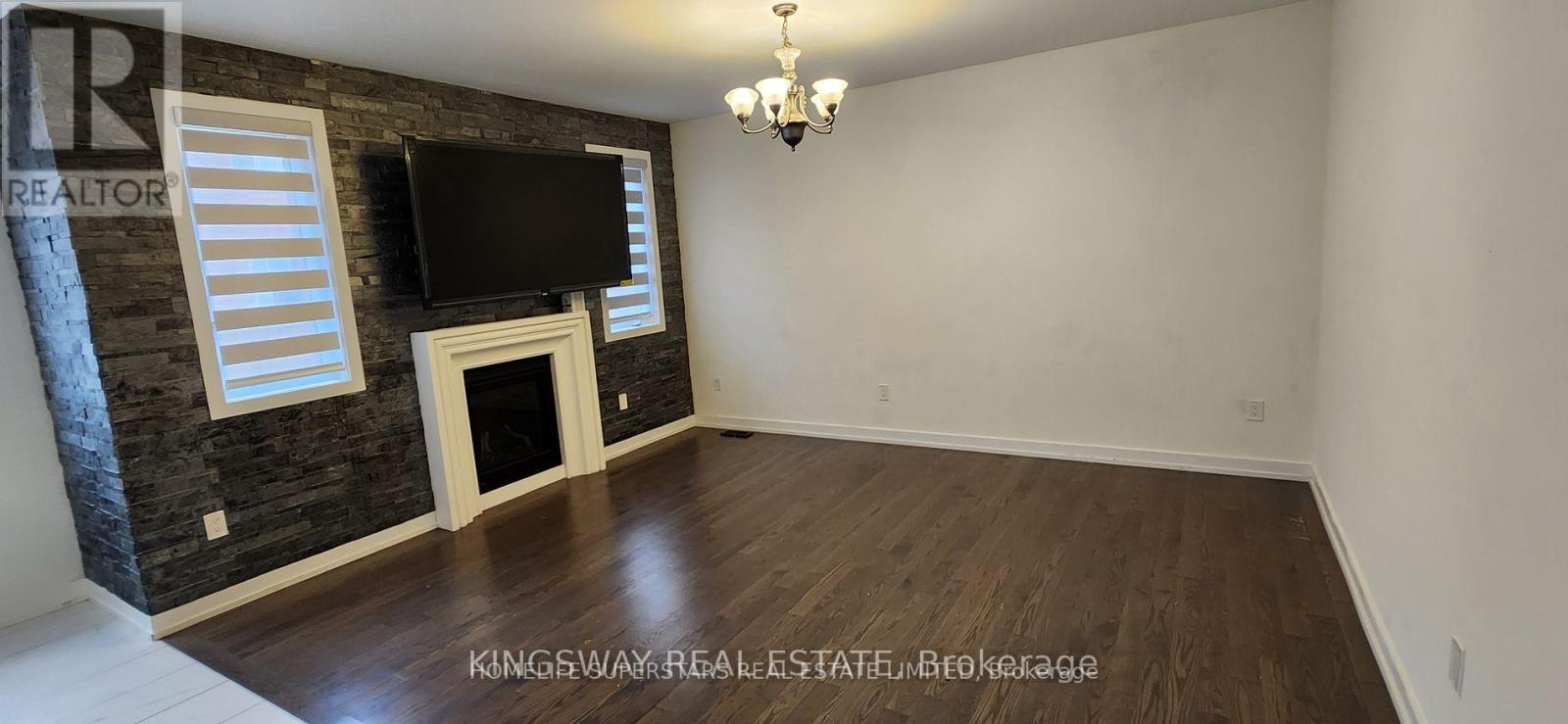74 Russel Creek Drive Brampton, Ontario L6R 3Z3
$3,800 Monthly
Beautifully Upgraded Detached Home, 8 Feet Tall Front and Interior Doors Through Main Floor, New Window Coverings, Porcelain Tiles Through Main Floor, Modern Rectangle Handrail With Iron Pickets Stairs, Custom Kitchen Cabinetry With Iced Almond Granite Stone & Matching Backsplash, Undermount Sink In Centre Island, Smooth Ceiling 9 Feet Main Floor, Top End 4 Door SS Fridge, Frameless Glass Shower Master Ensuite,2 Sinks Shared Washroom, Huge Backyard Deck **** EXTRAS **** Exterior Portlights, Upgraded Ceiling Light Over Island In Kitchen, Extra Ceiling Light Abv Foyer On 2 Way Switch, Top End SS Fridge, Stove, Dishwasher, Washer & Dryer (id:24801)
Property Details
| MLS® Number | W11904570 |
| Property Type | Single Family |
| Community Name | Sandringham-Wellington North |
| Parking Space Total | 4 |
Building
| Bathroom Total | 4 |
| Bedrooms Above Ground | 4 |
| Bedrooms Total | 4 |
| Appliances | Water Heater |
| Construction Style Attachment | Detached |
| Cooling Type | Central Air Conditioning |
| Exterior Finish | Stone, Stucco |
| Fireplace Present | Yes |
| Flooring Type | Porcelain Tile, Hardwood, Laminate |
| Foundation Type | Concrete |
| Half Bath Total | 1 |
| Heating Fuel | Natural Gas |
| Heating Type | Forced Air |
| Stories Total | 2 |
| Size Interior | 2,500 - 3,000 Ft2 |
| Type | House |
| Utility Water | Municipal Water |
Parking
| Attached Garage |
Land
| Acreage | No |
| Sewer | Sanitary Sewer |
| Size Depth | 90 Ft ,2 In |
| Size Frontage | 38 Ft ,1 In |
| Size Irregular | 38.1 X 90.2 Ft |
| Size Total Text | 38.1 X 90.2 Ft |
Rooms
| Level | Type | Length | Width | Dimensions |
|---|---|---|---|---|
| Second Level | Bedroom | 3.96 m | 5.6 m | 3.96 m x 5.6 m |
| Second Level | Bedroom 2 | 3.66 m | 3.72 m | 3.66 m x 3.72 m |
| Second Level | Bedroom 3 | 3.41 m | 3.6 m | 3.41 m x 3.6 m |
| Second Level | Bedroom 4 | 3.66 m | 3.47 m | 3.66 m x 3.47 m |
| Main Level | Foyer | 2.61 m | 4.19 m | 2.61 m x 4.19 m |
| Main Level | Living Room | 4 m | 3.41 m | 4 m x 3.41 m |
| Main Level | Family Room | 4.69 m | 3.96 m | 4.69 m x 3.96 m |
| Main Level | Kitchen | 4.69 m | 2.47 m | 4.69 m x 2.47 m |
| Main Level | Eating Area | 5.6 m | 2.45 m | 5.6 m x 2.45 m |
Contact Us
Contact us for more information
Harry Multani
Salesperson
www.harrymultani.com/
www.facebook.com/profile.php?id=100008825977909
www.linkedin.com/profile/public-profile-settings?trk=prof-edit-edit-public_profile
102-23 Westmore Drive
Toronto, Ontario M9V 3Y7
(416) 740-4000
(416) 740-8314






















