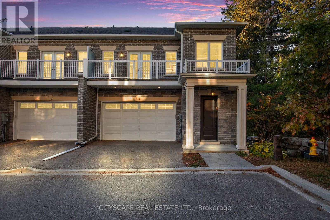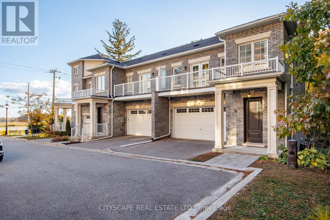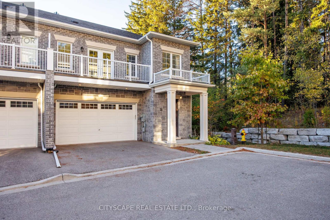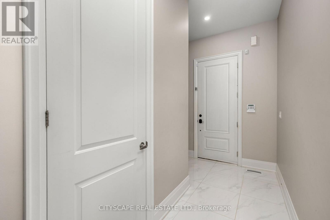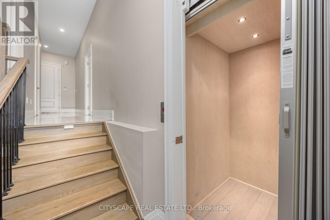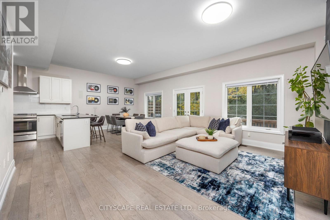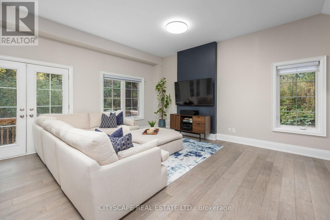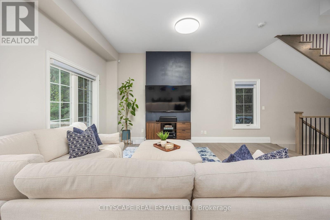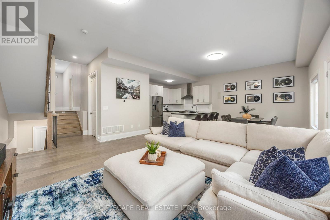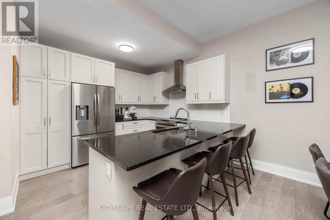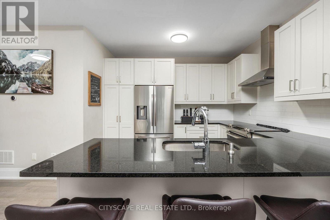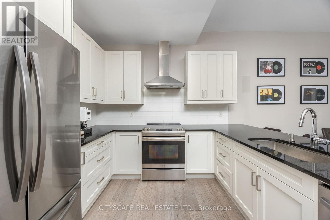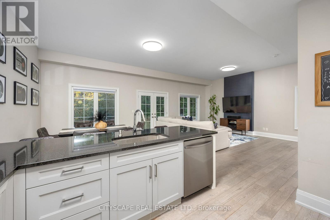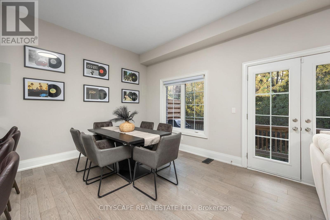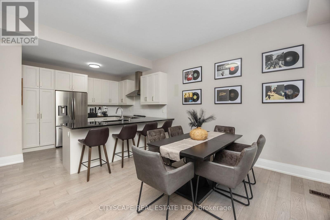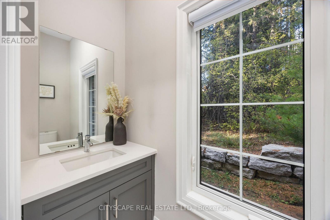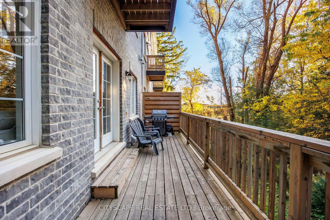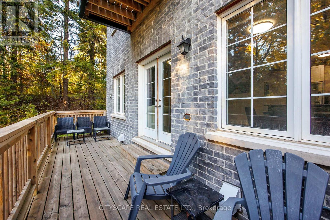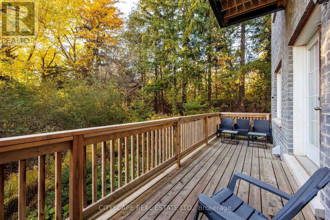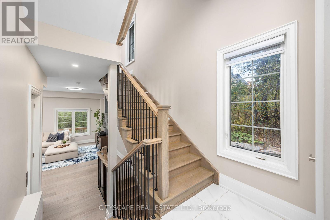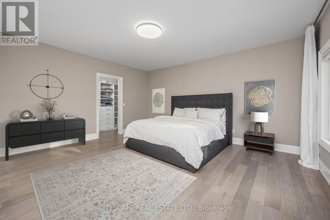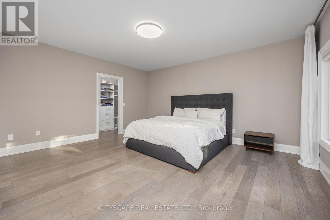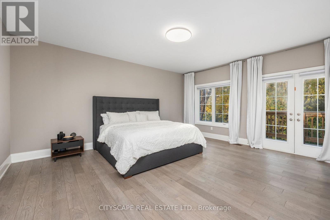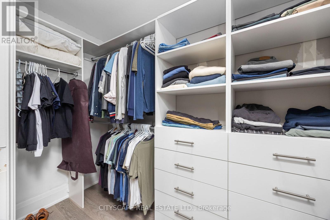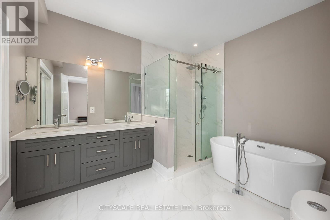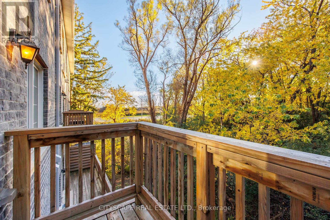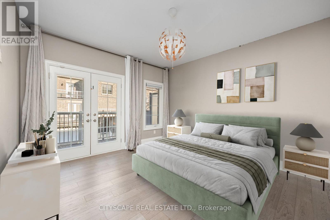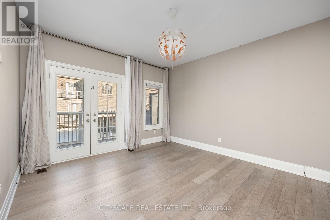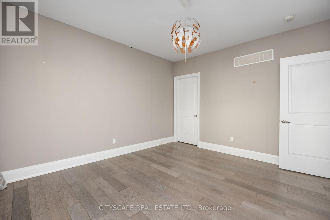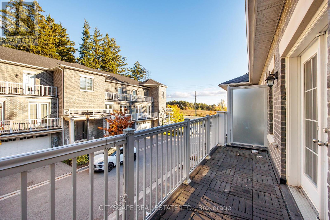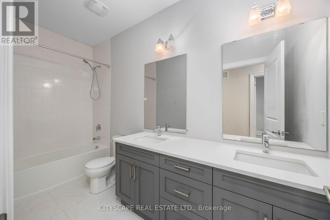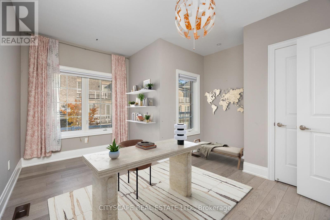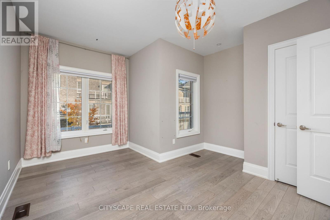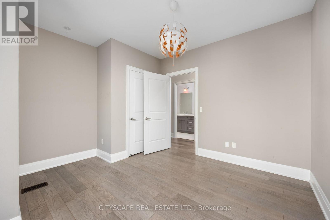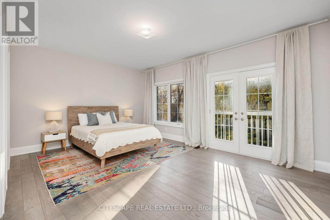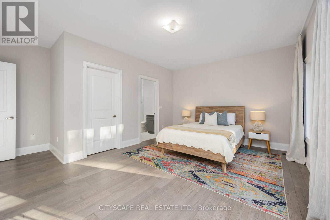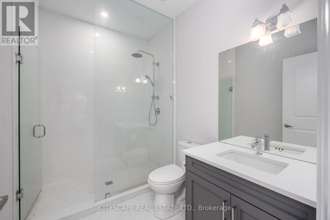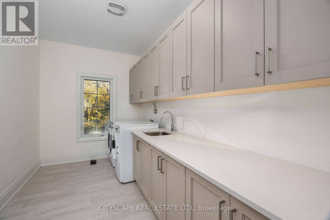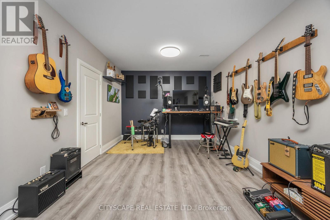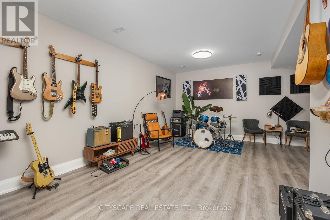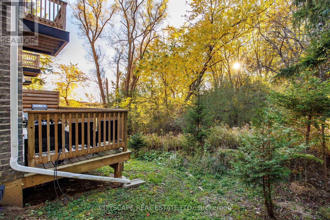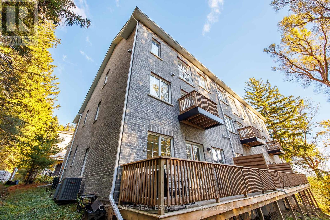74 Old Bloomington Road Aurora, Ontario L4G 0M2
$1,468,888Maintenance,
$791.90 Monthly
Maintenance,
$791.90 MonthlyRarely offered executive custom-built townhome in the prestigious Aurora Estates! This exceptional residence offers 4 expansive bedrooms, two featuring private ensuites and walk-in closets, and balconies in three of the bedrooms. Enjoy private elevator access to all levels, and a massive formal laundry room complete with built-in cabinetry and natural light. The finished basement offers incredible versatility - and could easily serve as a 5th bedroom, with bathroom rough-in already in place. Nestled within an exclusive enclave of only six custom-built townhomes, this property is surrounded by multi-million dollar estates and gated communities, offering unmatched privacy amidst a serene wooded setting. Additional features include: Central Vacuum, Garburator, main floor Surround Sound Speakers, B/I Blinds and so much more! 10 ft ceilings on the main level and 9 ft ceilings on all other floors - adding to the home's spacious, executive appeal. A truly rare opportunity in one of Aurora's most coveted communities - this is one you won't want to miss! (id:24801)
Property Details
| MLS® Number | N12509938 |
| Property Type | Single Family |
| Community Name | Aurora Estates |
| Amenities Near By | Public Transit |
| Community Features | Pets Allowed With Restrictions |
| Equipment Type | Water Heater |
| Features | Cul-de-sac, Wooded Area, Elevator, Balcony, Carpet Free |
| Parking Space Total | 4 |
| Rental Equipment Type | Water Heater |
Building
| Bathroom Total | 4 |
| Bedrooms Above Ground | 4 |
| Bedrooms Below Ground | 1 |
| Bedrooms Total | 5 |
| Age | 6 To 10 Years |
| Appliances | Garage Door Opener Remote(s), Central Vacuum, Garburator, Blinds, Dishwasher, Dryer, Garage Door Opener, Range, Stove, Washer, Window Coverings, Refrigerator |
| Architectural Style | Multi-level |
| Basement Development | Finished |
| Basement Type | N/a (finished) |
| Construction Status | Insulation Upgraded |
| Cooling Type | Central Air Conditioning |
| Exterior Finish | Brick |
| Fire Protection | Alarm System |
| Flooring Type | Hardwood |
| Half Bath Total | 1 |
| Heating Fuel | Natural Gas |
| Heating Type | Forced Air |
| Size Interior | 2,250 - 2,499 Ft2 |
| Type | Row / Townhouse |
Parking
| Garage |
Land
| Acreage | No |
| Land Amenities | Public Transit |
Rooms
| Level | Type | Length | Width | Dimensions |
|---|---|---|---|---|
| Second Level | Primary Bedroom | 5.3 m | 4.96 m | 5.3 m x 4.96 m |
| Basement | Recreational, Games Room | Measurements not available | ||
| Main Level | Kitchen | 3.44 m | 3.33 m | 3.44 m x 3.33 m |
| Main Level | Living Room | 5.15 m | 7.9 m | 5.15 m x 7.9 m |
| Main Level | Dining Room | 5.15 m | 7.9 m | 5.15 m x 7.9 m |
| Upper Level | Bedroom 4 | 4.5 m | 3.77 m | 4.5 m x 3.77 m |
| Upper Level | Laundry Room | Measurements not available | ||
| In Between | Bedroom 2 | 4.5 m | 3.91 m | 4.5 m x 3.91 m |
| In Between | Bedroom 3 | 4.27 m | 3.77 m | 4.27 m x 3.77 m |
Contact Us
Contact us for more information
Eva Bowman-Nava
Salesperson
885 Plymouth Dr #2
Mississauga, Ontario L5V 0B5
(905) 241-2222
(905) 241-3333


