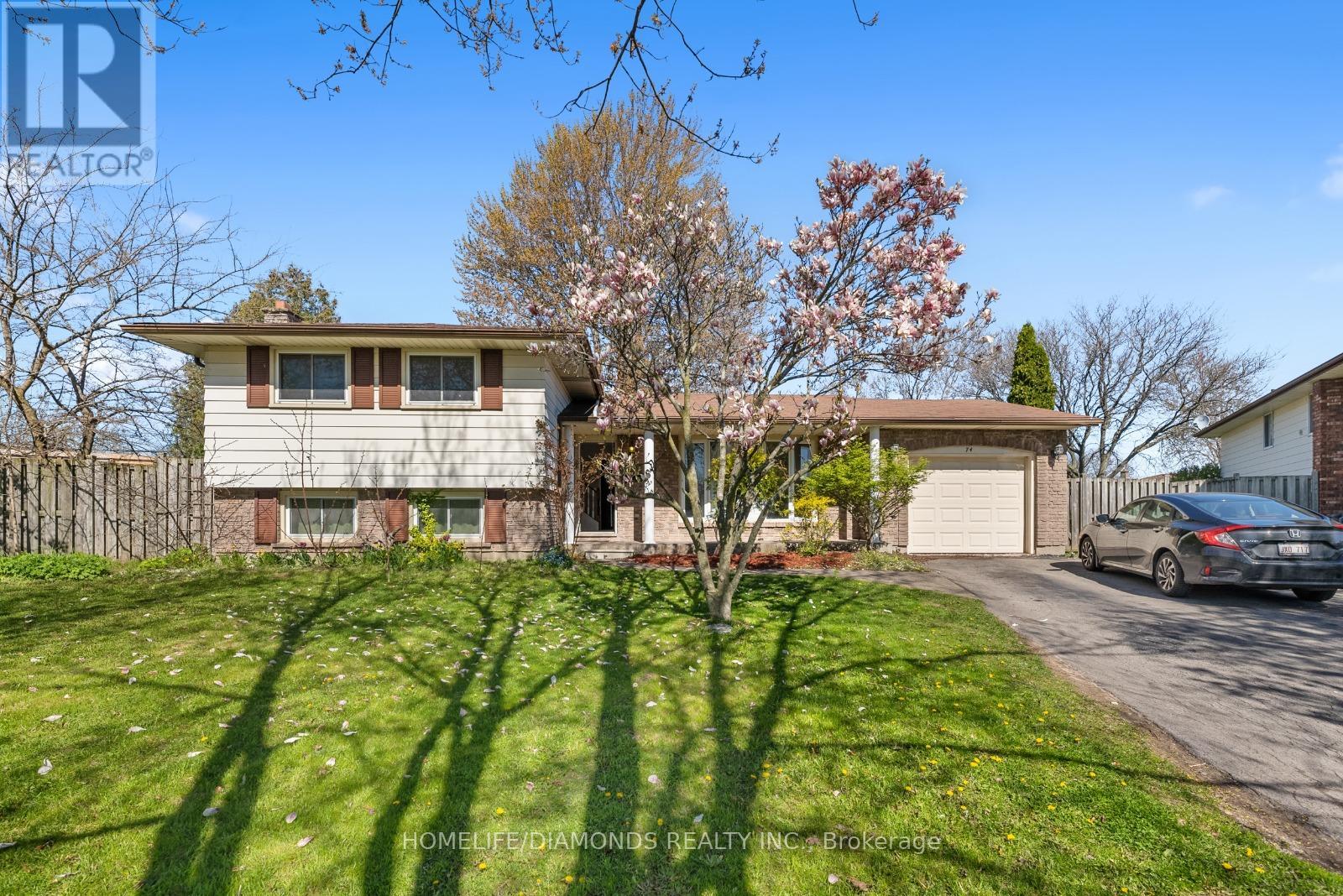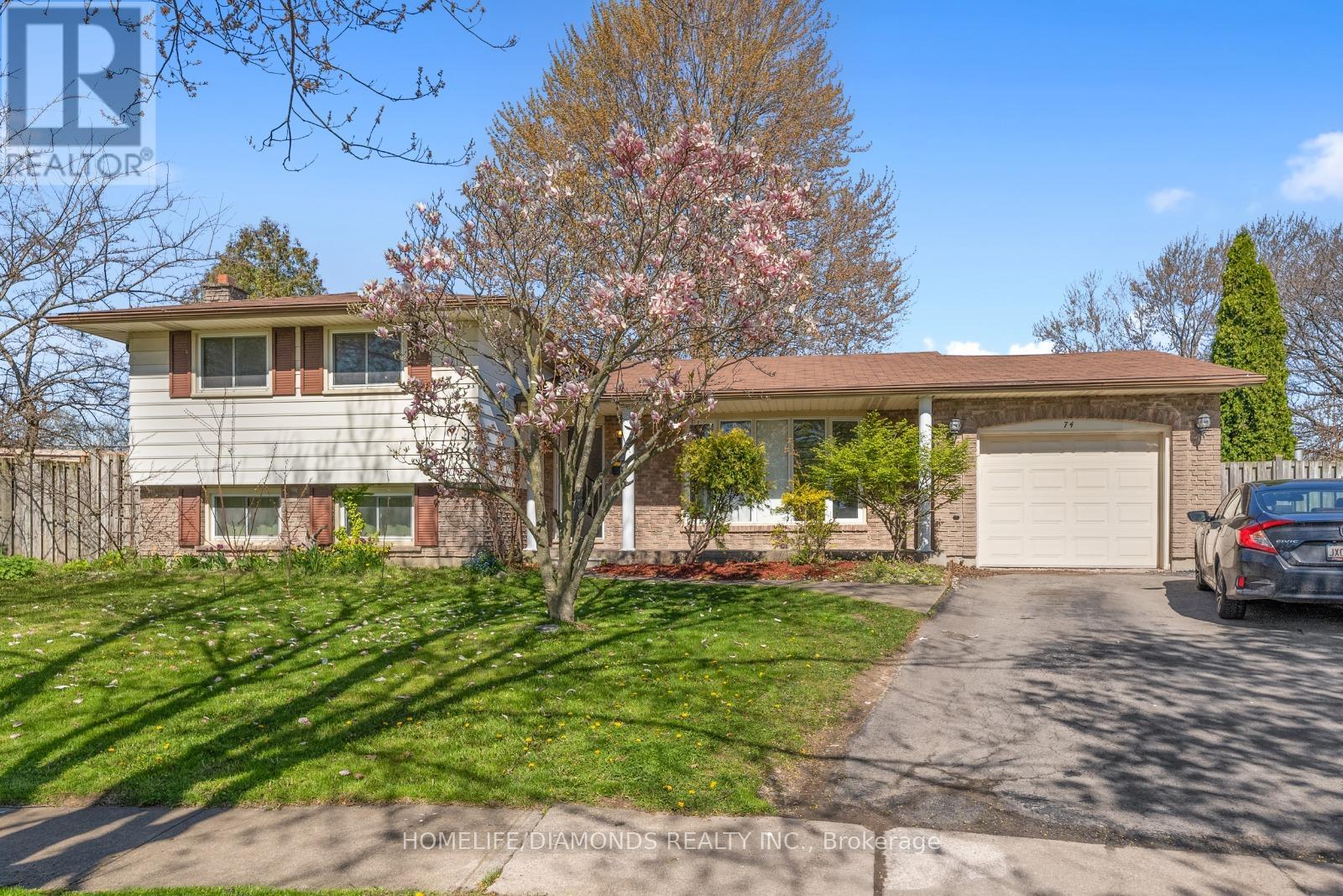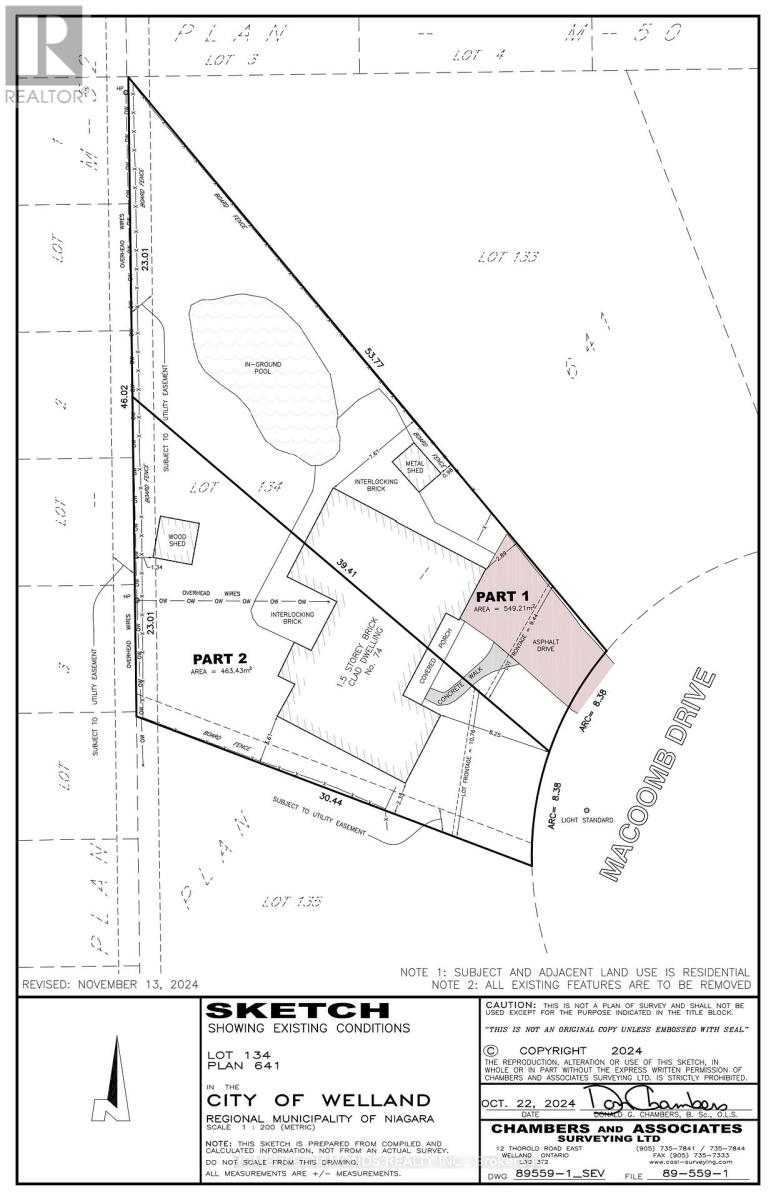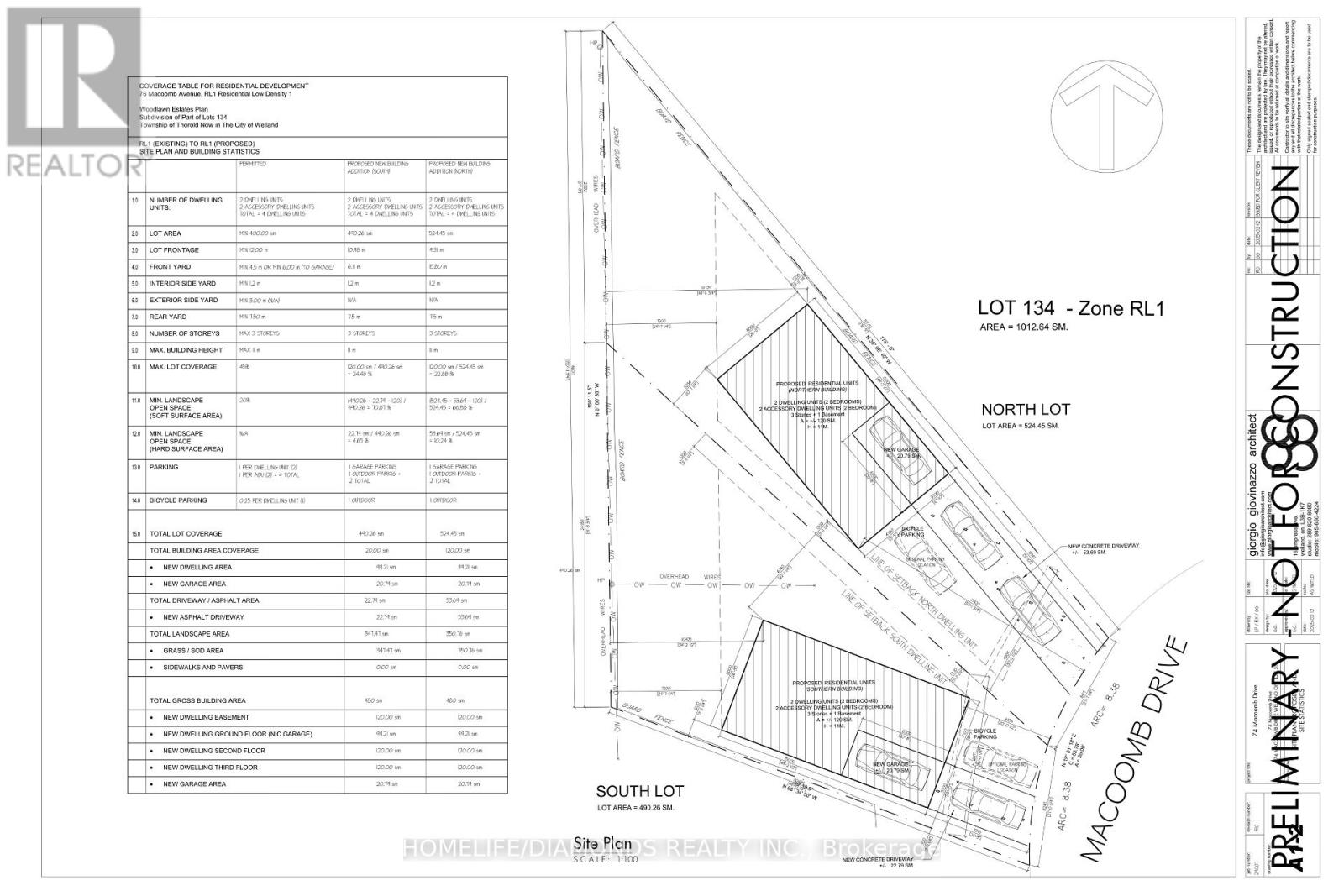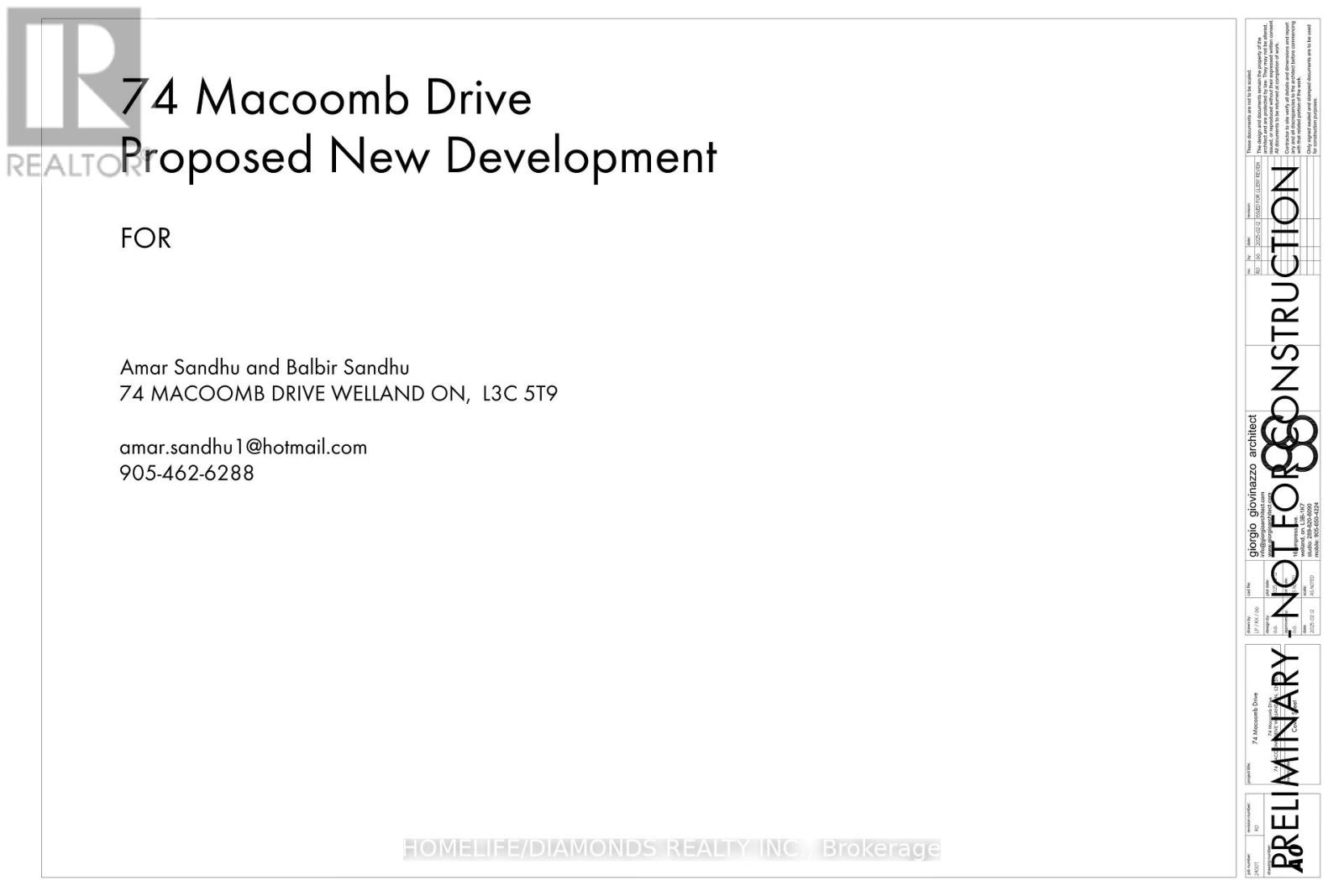74 Macoomb Drive Welland, Ontario L3C 5T9
$899,900
Excellent investment opportunity in the City of Welland! This property currently generates $5,700/month in rental income from an existing 9-bedroom home, offering strong cashflow from day one. The site also benefits from Welland's latest zoning amendment, which permits up to 4 residential units on a single lot. With potential severance, this property can support development of up to 8 units in total (4 per lot), subject to standard municipal approvals plus additional units in addition to 8 units if the developer proposes to apply for approval for more units Secure steady income now while unlocking significant future development potential in one of Niagara's fastest-growing rental markets. (id:24801)
Property Details
| MLS® Number | X12406834 |
| Property Type | Single Family |
| Community Name | 767 - N. Welland |
| Equipment Type | Water Heater |
| Features | Lane |
| Parking Space Total | 2 |
| Pool Type | Inground Pool |
| Rental Equipment Type | Water Heater |
Building
| Bathroom Total | 2 |
| Bedrooms Above Ground | 6 |
| Bedrooms Below Ground | 3 |
| Bedrooms Total | 9 |
| Age | 51 To 99 Years |
| Appliances | Dryer, Two Stoves, Washer, Refrigerator |
| Basement Development | Finished |
| Basement Features | Separate Entrance |
| Basement Type | N/a (finished) |
| Construction Style Attachment | Detached |
| Construction Style Split Level | Sidesplit |
| Cooling Type | Central Air Conditioning |
| Exterior Finish | Brick |
| Heating Fuel | Natural Gas |
| Heating Type | Forced Air |
| Size Interior | 1,500 - 2,000 Ft2 |
| Type | House |
| Utility Water | Municipal Water |
Parking
| Attached Garage | |
| Garage |
Land
| Acreage | No |
| Sewer | Sanitary Sewer |
| Size Depth | 137 Ft ,6 In |
| Size Frontage | 55 Ft |
| Size Irregular | 55 X 137.5 Ft |
| Size Total Text | 55 X 137.5 Ft |
Rooms
| Level | Type | Length | Width | Dimensions |
|---|---|---|---|---|
| Second Level | Primary Bedroom | 4.26 m | 3.04 m | 4.26 m x 3.04 m |
| Second Level | Bedroom 2 | 3.04 m | 2.74 m | 3.04 m x 2.74 m |
| Second Level | Bedroom 3 | 3.35 m | 2.74 m | 3.35 m x 2.74 m |
| Basement | Kitchen | 3.96 m | 2.43 m | 3.96 m x 2.43 m |
| Basement | Bedroom | 3.2 m | 2.69 m | 3.2 m x 2.69 m |
| Main Level | Kitchen | 3.35 m | 3.04 m | 3.35 m x 3.04 m |
| Main Level | Dining Room | 3.15 m | 3.05 m | 3.15 m x 3.05 m |
| Main Level | Living Room | 5.49 m | 3.48 m | 5.49 m x 3.48 m |
| Main Level | Bedroom | 6.22 m | 4.57 m | 6.22 m x 4.57 m |
| Main Level | Bedroom 2 | 3.04 m | 3.04 m | 3.04 m x 3.04 m |
| Main Level | Bedroom 3 | 5.48 m | 3.35 m | 5.48 m x 3.35 m |
| Sub-basement | Bedroom | 3.04 m | 3.04 m | 3.04 m x 3.04 m |
| Sub-basement | Bedroom 2 | 3.04 m | 3.04 m | 3.04 m x 3.04 m |
https://www.realtor.ca/real-estate/28869792/74-macoomb-drive-welland-n-welland-767-n-welland
Contact Us
Contact us for more information
Sim Summan
Salesperson
www.simsumman.com/
30 Intermodal Dr #207-208
Brampton, Ontario L6T 5K1
(905) 789-7777
(905) 789-0000
www.homelifediamonds.com/


