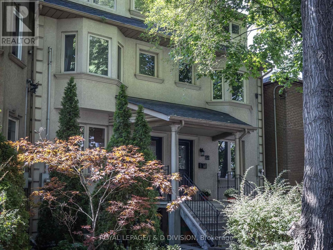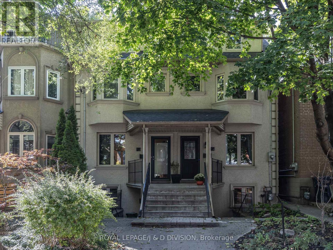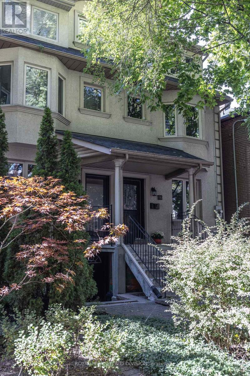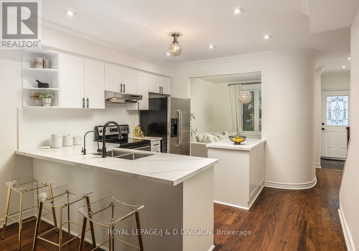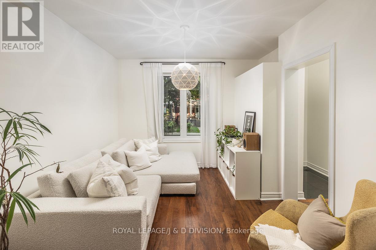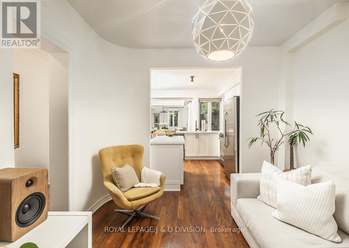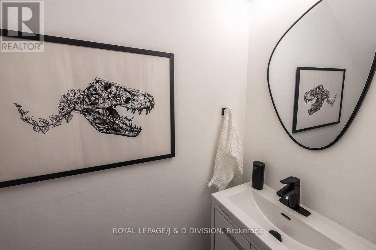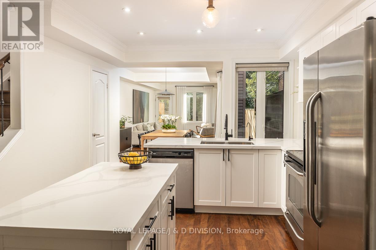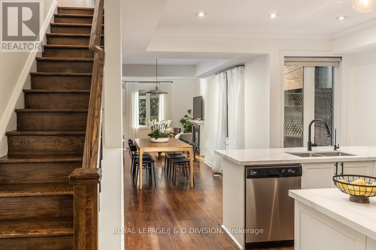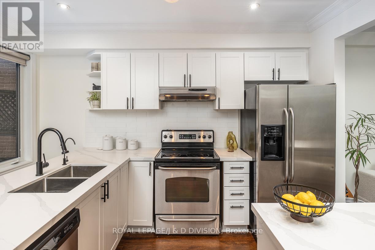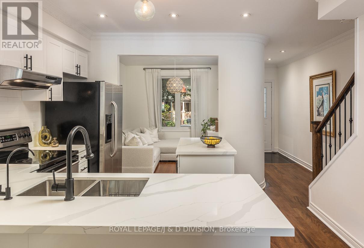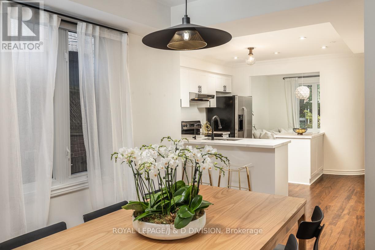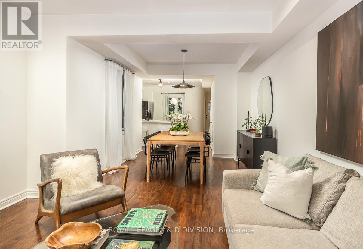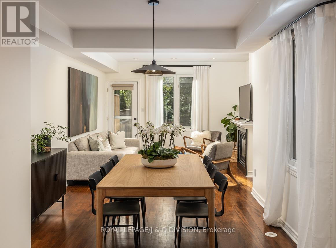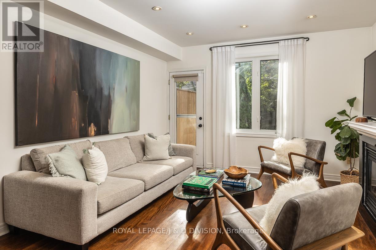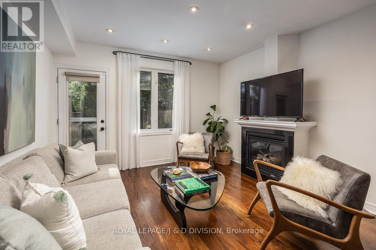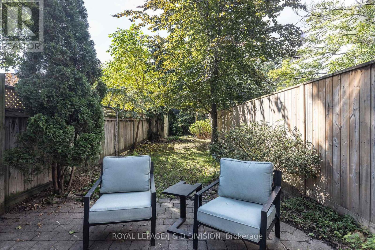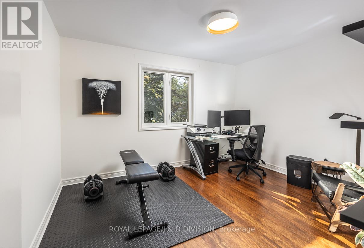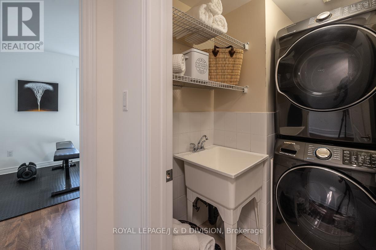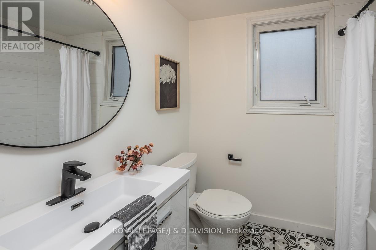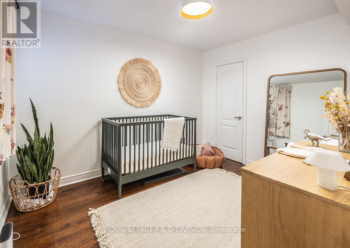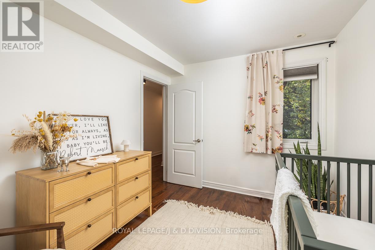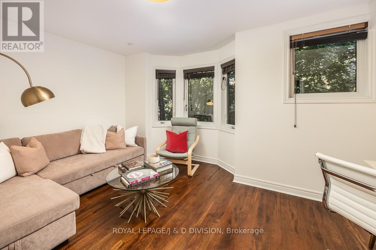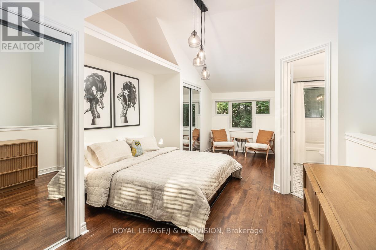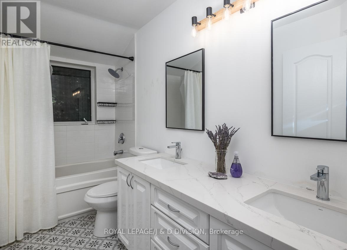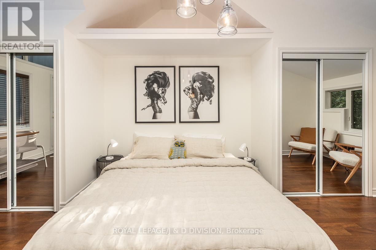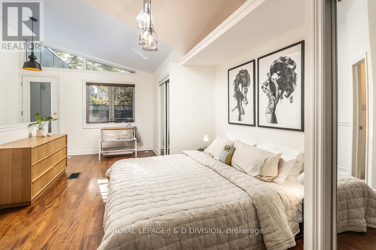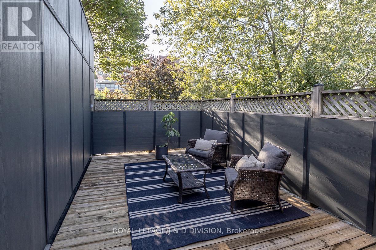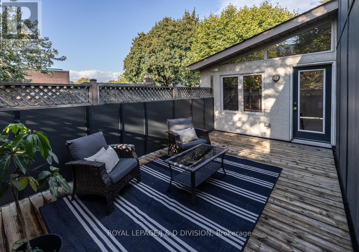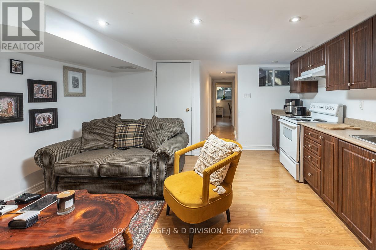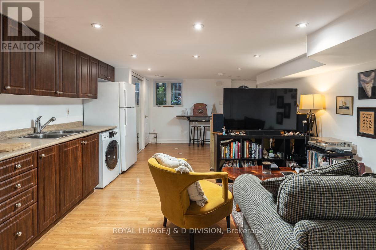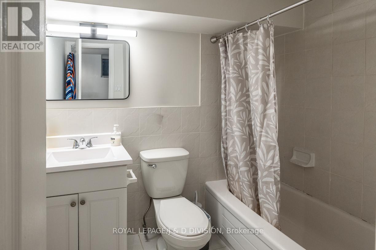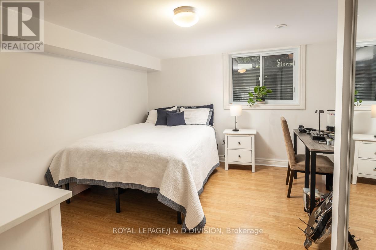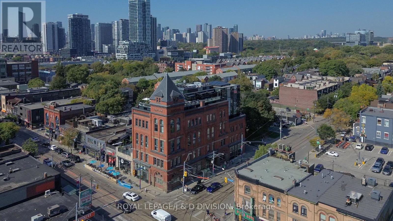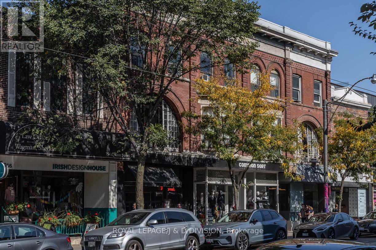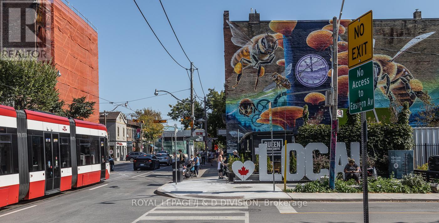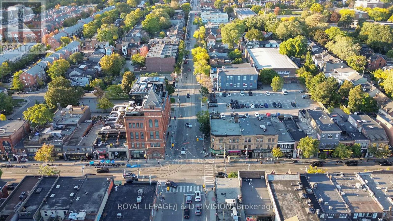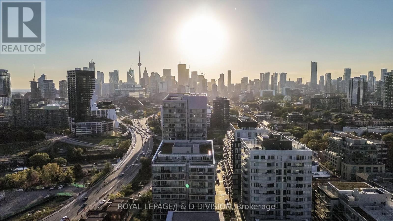74 Lewis Street Toronto, Ontario M4M 2H3
$1,499,000
Welcome to this incredible Leslieville home, recently and extensively renovated. Unbelievably spacious! Beautifully situated on a quiet treelined street, a tranquil setting in an urban locale. 1650 square feet is offered on three floors, plus a further 600 square feet in the basement apartment with a separate entrance. The main floor features a living room, open concept kitchen combined with dining room and family room. Note there is a powder room on this floor. Three spacious bedrooms, a washroom and laundry room are offered on the second floor. On the third floor is a master retreat with dramatic vaulted ceilings which walks out to a large sundeck drenched in western light. The lower level is devoted to the basement apartment with excellent above grade windows and a legal egress. Absolutely turnkey! The garden is deep with lovely mature trees and benefits from the beautiful western exposure and recent professional landscaping. Enjoy being steps to vibrant Queen Street East and the nearby Jimmy Simpson Park, plus many of Toronto's finest shops and restaurants. Transit is at your doorstep as is convenient highway access. The East Harbour Transit Hub is being built just south and will be a major transit hub for TTC and GO trains, connecting with the Ontario Line (under construction) and the Stouffville line. *Open Weekend: Saturday October 18th & Sunday October 19th!* (id:24801)
Property Details
| MLS® Number | E12455029 |
| Property Type | Single Family |
| Community Name | South Riverdale |
Building
| Bathroom Total | 4 |
| Bedrooms Above Ground | 4 |
| Bedrooms Below Ground | 1 |
| Bedrooms Total | 5 |
| Amenities | Fireplace(s) |
| Appliances | Dryer, Washer, Window Coverings |
| Basement Development | Finished |
| Basement Features | Separate Entrance |
| Basement Type | N/a (finished), N/a |
| Construction Style Attachment | Semi-detached |
| Cooling Type | Central Air Conditioning |
| Exterior Finish | Stucco |
| Fireplace Present | Yes |
| Fireplace Total | 1 |
| Flooring Type | Tile, Hardwood |
| Foundation Type | Concrete |
| Half Bath Total | 1 |
| Heating Fuel | Natural Gas |
| Heating Type | Forced Air |
| Stories Total | 3 |
| Size Interior | 1,500 - 2,000 Ft2 |
| Type | House |
| Utility Water | Municipal Water |
Parking
| No Garage |
Land
| Acreage | No |
| Sewer | Sanitary Sewer |
| Size Depth | 135 Ft |
| Size Frontage | 15 Ft ,9 In |
| Size Irregular | 15.8 X 135 Ft |
| Size Total Text | 15.8 X 135 Ft |
Rooms
| Level | Type | Length | Width | Dimensions |
|---|---|---|---|---|
| Second Level | Bedroom 2 | 3.73 m | 3.08 m | 3.73 m x 3.08 m |
| Second Level | Laundry Room | 2.39 m | 1.44 m | 2.39 m x 1.44 m |
| Second Level | Bedroom 3 | 3.63 m | 2.75 m | 3.63 m x 2.75 m |
| Second Level | Bedroom 4 | 4.56 m | 3.82 m | 4.56 m x 3.82 m |
| Third Level | Primary Bedroom | 7.1 m | 4.42 m | 7.1 m x 4.42 m |
| Lower Level | Kitchen | 6.53 m | 4.88 m | 6.53 m x 4.88 m |
| Lower Level | Bedroom | 4.15 m | 3.83 m | 4.15 m x 3.83 m |
| Lower Level | Utility Room | 2.13 m | 1.69 m | 2.13 m x 1.69 m |
| Main Level | Foyer | 2.23 m | 1.18 m | 2.23 m x 1.18 m |
| Main Level | Living Room | 3.02 m | 2.93 m | 3.02 m x 2.93 m |
| Main Level | Kitchen | 4.3 m | 4.26 m | 4.3 m x 4.26 m |
| Main Level | Dining Room | 6.71 m | 3.79 m | 6.71 m x 3.79 m |
| Main Level | Family Room | 6.71 m | 3.79 m | 6.71 m x 3.79 m |
https://www.realtor.ca/real-estate/28973614/74-lewis-street-toronto-south-riverdale-south-riverdale
Contact Us
Contact us for more information
Leeanne Weld
Salesperson
www.youtube.com/embed/IYdErSN8I2o
www.leeanneweld.com/
www.facebook.com/LeeanneWeldRealEstate
ca.linkedin.com/in/leeanneweld
477 Mt. Pleasant Road
Toronto, Ontario M4S 2L9
(416) 489-2121
www.johnstonanddaniel.com/
George Chisholm
Salesperson
www.georgechisholm.com/
477 Mt. Pleasant Road
Toronto, Ontario M4S 2L9
(416) 489-2121
www.johnstonanddaniel.com/


