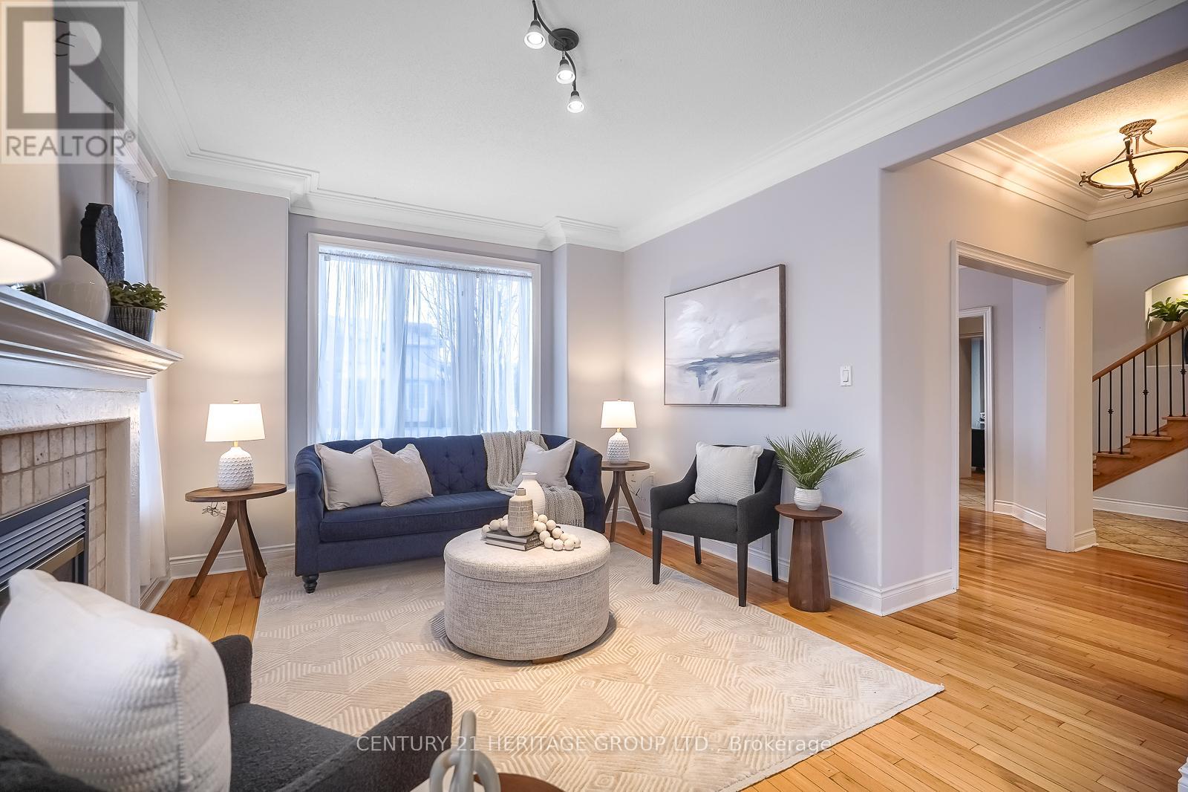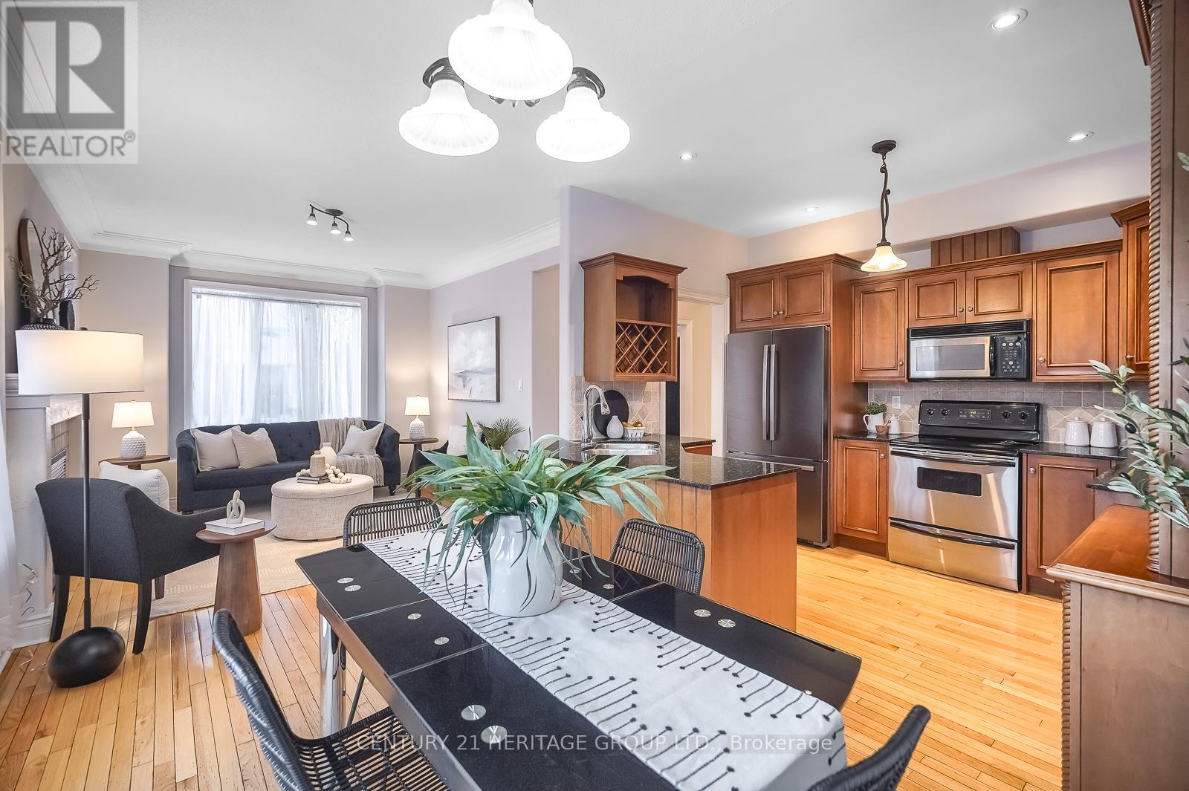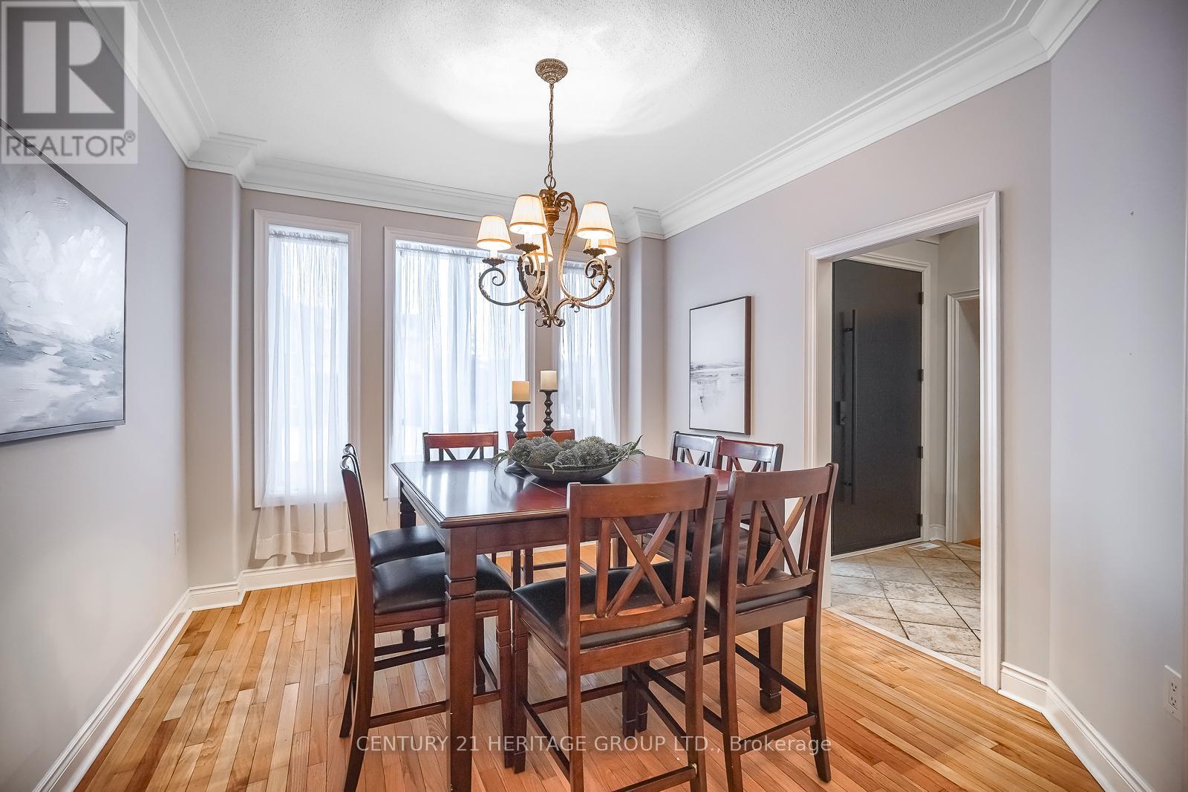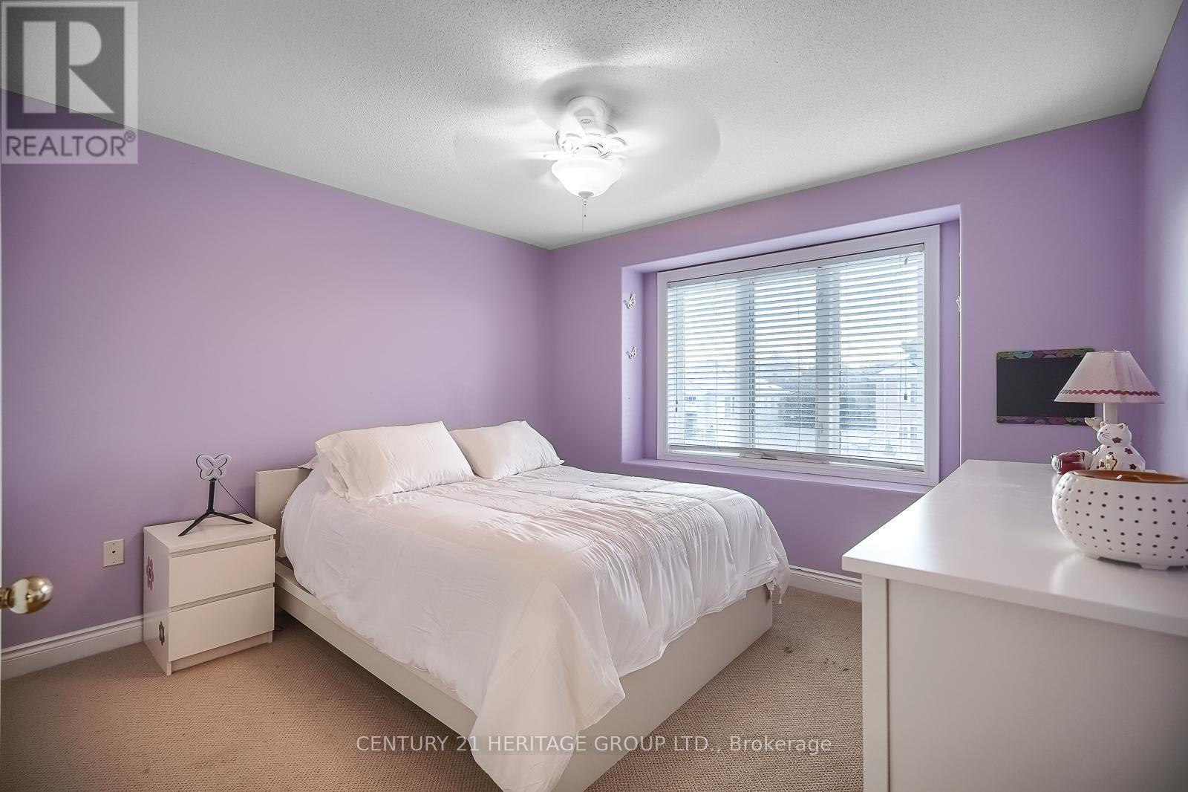74 Jessop Avenue King, Ontario L0G 1T0
$1,324,999
Gorgeous Schomberg Living Small Town Charm with Modern Conveniences! Three-bedroom home with a versatile second-floor media loft that can easily be transformed into a fourth bedroom. This flexible space is ideal for growing families looking for extra room to accommodate their needs. This beautifully maintained home boasts 9-ft ceilings, hardwood floors, and a versatile main-floor office with vaulted ceilings. The separate dining area enhances the premium kitchen, showcasing granite countertops paired with an elegant backsplash and plenty of space, seamlessly connecting to the open-concept family room with a walkout to a charming stone patio and a fully fenced backyard. The second floor offers a spacious family room, generously sized bedrooms, and a luxurious ensuite. The finished basement includes a massive recreation room, a guest room, and a bright laundry area. Beautiful gardens and stone walkways surround the property, enhancing its curb appeal. Upgrades include: Furnace (2019), windows (2020), roof (2017), and an elegant entrance door(2024).Nestled on a quiet, family-friendly street, this home provides the ideal combination of serenity and accessibility. Just minutes away, you'll find modern amenities, popular grocery chains, and top-rated hospitals. Stay active with convenient access to local recreational amenities, including a community center, arena, and fitness facility. Enjoy leisurely walks along the town's scenic trails or venture out to the famous Bruce Trail for breathtaking hiking experiences. **EXTRAS** Bosch fridge (2019), Dishwasher 2023, Washer and dryer 2022 (id:24801)
Property Details
| MLS® Number | N11926243 |
| Property Type | Single Family |
| Community Name | Schomberg |
| Amenities Near By | Park, Schools |
| Community Features | School Bus |
| Equipment Type | Water Heater - Gas |
| Features | Irregular Lot Size |
| Parking Space Total | 4 |
| Rental Equipment Type | Water Heater - Gas |
Building
| Bathroom Total | 3 |
| Bedrooms Above Ground | 3 |
| Bedrooms Below Ground | 1 |
| Bedrooms Total | 4 |
| Amenities | Fireplace(s) |
| Appliances | Garage Door Opener Remote(s), Water Meter, Dishwasher, Dryer, Garage Door Opener, Refrigerator, Stove, Washer, Window Coverings |
| Basement Development | Finished |
| Basement Type | N/a (finished) |
| Construction Style Attachment | Detached |
| Cooling Type | Central Air Conditioning |
| Exterior Finish | Brick, Vinyl Siding |
| Fire Protection | Smoke Detectors |
| Fireplace Present | Yes |
| Flooring Type | Hardwood, Carpeted, Laminate |
| Foundation Type | Concrete |
| Half Bath Total | 1 |
| Heating Fuel | Natural Gas |
| Heating Type | Forced Air |
| Stories Total | 2 |
| Size Interior | 2,000 - 2,500 Ft2 |
| Type | House |
| Utility Water | Municipal Water |
Parking
| Attached Garage |
Land
| Acreage | No |
| Fence Type | Fenced Yard |
| Land Amenities | Park, Schools |
| Landscape Features | Landscaped |
| Sewer | Sanitary Sewer |
| Size Depth | 83 Ft ,8 In |
| Size Frontage | 47 Ft ,7 In |
| Size Irregular | 47.6 X 83.7 Ft ; 106.28x47.64x4.73x4.73x4.73x4.73x83 .66 |
| Size Total Text | 47.6 X 83.7 Ft ; 106.28x47.64x4.73x4.73x4.73x4.73x83 .66 |
| Surface Water | Lake/pond |
Rooms
| Level | Type | Length | Width | Dimensions |
|---|---|---|---|---|
| Second Level | Family Room | 6.12 m | 3.36 m | 6.12 m x 3.36 m |
| Second Level | Primary Bedroom | 5.4 m | 3.53 m | 5.4 m x 3.53 m |
| Second Level | Bedroom 2 | 3.62 m | 3.43 m | 3.62 m x 3.43 m |
| Second Level | Bedroom 3 | 3.64 m | 3.14 m | 3.64 m x 3.14 m |
| Basement | Recreational, Games Room | 8 m | 7.1 m | 8 m x 7.1 m |
| Basement | Bedroom 4 | 4.7 m | 2.77 m | 4.7 m x 2.77 m |
| Ground Level | Family Room | 3.9 m | 3.42 m | 3.9 m x 3.42 m |
| Ground Level | Dining Room | 3.65 m | 3.3 m | 3.65 m x 3.3 m |
| Ground Level | Office | 4.5 m | 3.01 m | 4.5 m x 3.01 m |
| Ground Level | Kitchen | 5.42 m | 3.35 m | 5.42 m x 3.35 m |
Utilities
| Cable | Available |
| Sewer | Installed |
https://www.realtor.ca/real-estate/27808700/74-jessop-avenue-king-schomberg-schomberg
Contact Us
Contact us for more information
Anastasia Orlando
Salesperson
realestatebyanastasia.com
49 Holland St W Box 1201
Bradford, Ontario L3Z 2B6
(905) 775-5677
(905) 775-3022











































