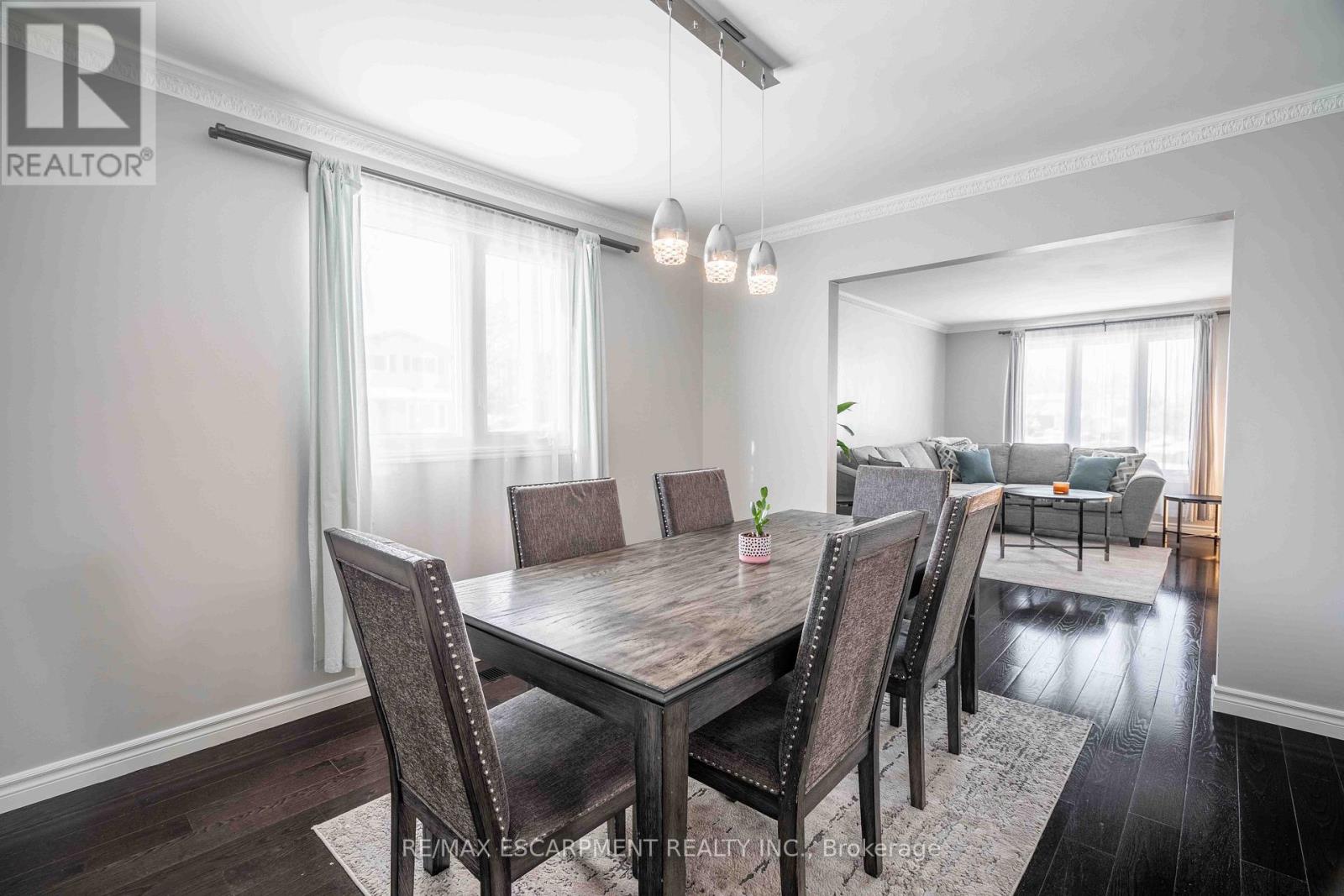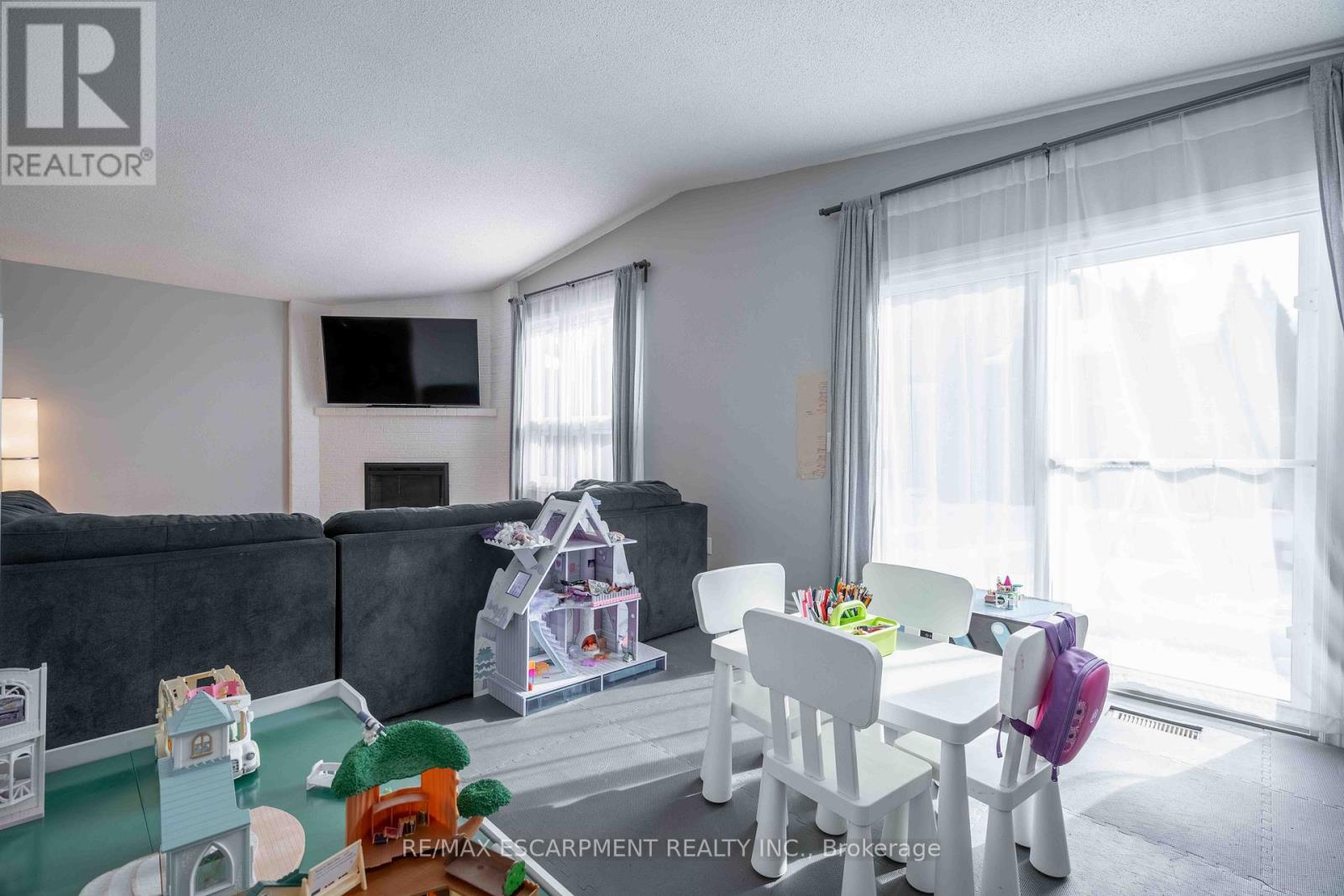74 Huckleberry Place Hamilton, Ontario L8E 4R6
$879,950
Welcome to this beautiful detached home, perfectly situated on a corner lot, offering privacy and plenty of outdoor space. As you step inside, you'll be greeted by an abundance of natural light that fills every room. The spacious family room features soaring vaulted ceilings, creating a sense of openness and grandeur. This home also boasts a full in-law suite with a convenient walk-up, ideal for extended family or guests. Upstairs, you'll find three well-appointed bedrooms, including a primary bedroom with two closets for added storage and ensuite privilege, providing easy access to the main bathroom. With its bright and airy atmosphere, functional layout, and additional suite, this home is perfect for families seeking both space and flexibility. Don't miss the opportunity to make it your own! (id:24801)
Property Details
| MLS® Number | X11967884 |
| Property Type | Single Family |
| Community Name | Riverdale |
| Parking Space Total | 3 |
Building
| Bathroom Total | 3 |
| Bedrooms Above Ground | 3 |
| Bedrooms Below Ground | 1 |
| Bedrooms Total | 4 |
| Amenities | Fireplace(s) |
| Appliances | Dryer, Microwave, Refrigerator, Two Stoves, Two Washers |
| Basement Development | Finished |
| Basement Type | N/a (finished) |
| Construction Style Attachment | Detached |
| Cooling Type | Central Air Conditioning |
| Exterior Finish | Aluminum Siding, Brick |
| Fireplace Present | Yes |
| Fireplace Total | 1 |
| Flooring Type | Hardwood |
| Foundation Type | Poured Concrete |
| Half Bath Total | 1 |
| Heating Fuel | Electric |
| Heating Type | Forced Air |
| Stories Total | 2 |
| Type | House |
| Utility Water | Municipal Water |
Parking
| Attached Garage |
Land
| Acreage | No |
| Sewer | Sanitary Sewer |
| Size Depth | 107 Ft ,6 In |
| Size Frontage | 43 Ft ,11 In |
| Size Irregular | 43.93 X 107.51 Ft |
| Size Total Text | 43.93 X 107.51 Ft |
Rooms
| Level | Type | Length | Width | Dimensions |
|---|---|---|---|---|
| Second Level | Bathroom | Measurements not available | ||
| Second Level | Primary Bedroom | 4.98 m | 4.98 m | 4.98 m x 4.98 m |
| Second Level | Bedroom | 3.61 m | 3.78 m | 3.61 m x 3.78 m |
| Second Level | Bedroom | 3.43 m | 2.84 m | 3.43 m x 2.84 m |
| Basement | Kitchen | 3.4 m | 2.64 m | 3.4 m x 2.64 m |
| Basement | Laundry Room | Measurements not available | ||
| Basement | Bathroom | Measurements not available | ||
| Basement | Bedroom | 3.4 m | 2.82 m | 3.4 m x 2.82 m |
| Main Level | Dining Room | 4.04 m | 3.3 m | 4.04 m x 3.3 m |
| Main Level | Bathroom | Measurements not available | ||
| Main Level | Kitchen | 3.91 m | 3.78 m | 3.91 m x 3.78 m |
| Main Level | Family Room | 7.47 m | 3.53 m | 7.47 m x 3.53 m |
| Main Level | Living Room | 4.88 m | 3.48 m | 4.88 m x 3.48 m |
https://www.realtor.ca/real-estate/27903499/74-huckleberry-place-hamilton-riverdale-riverdale
Contact Us
Contact us for more information
Anthony Picone
Salesperson
325 Winterberry Drive #4b
Hamilton, Ontario L8J 0B6
(905) 573-1188
(905) 573-1189




















































