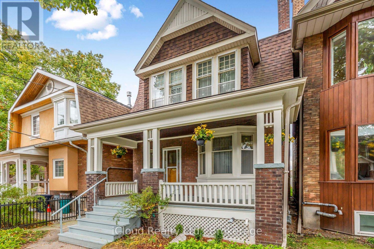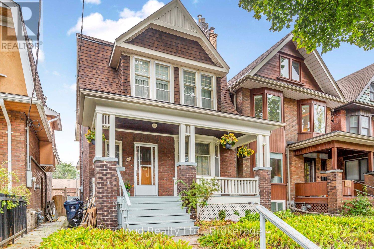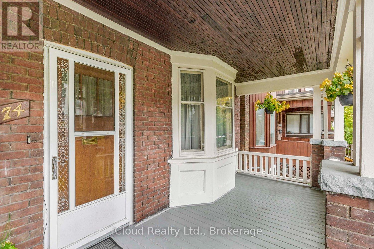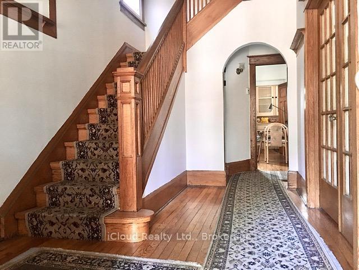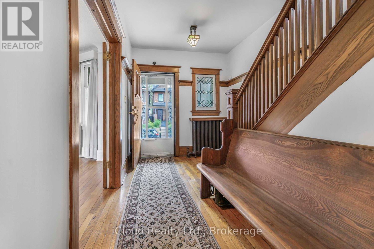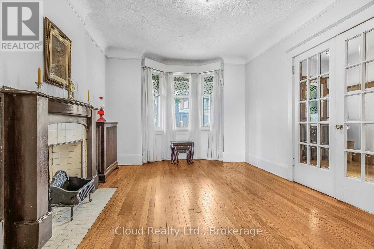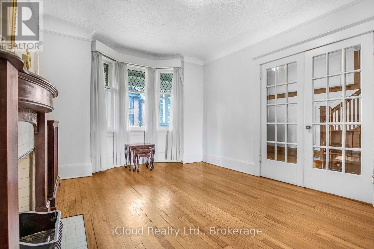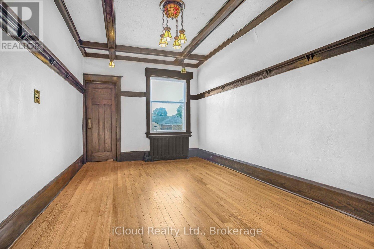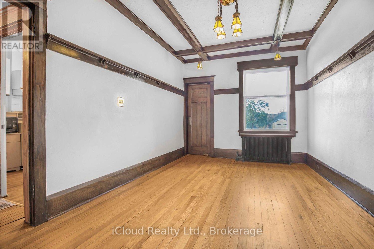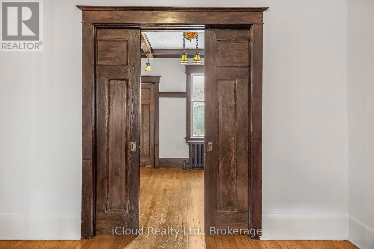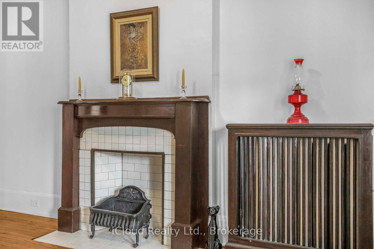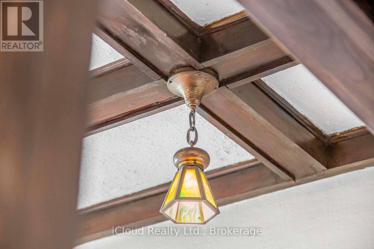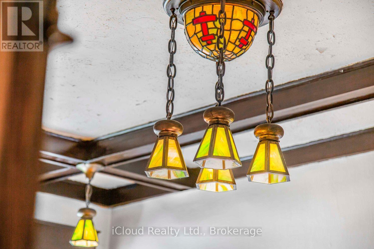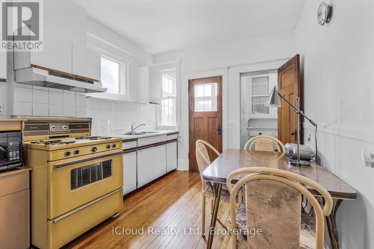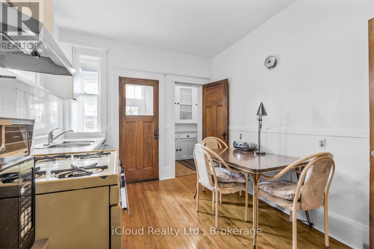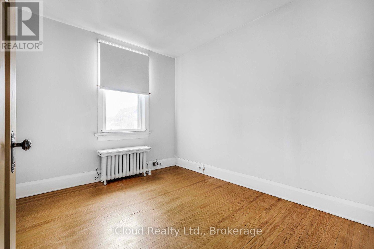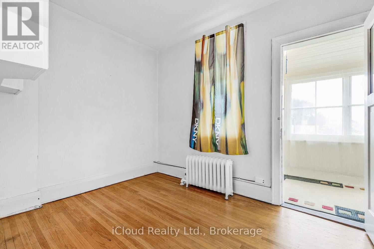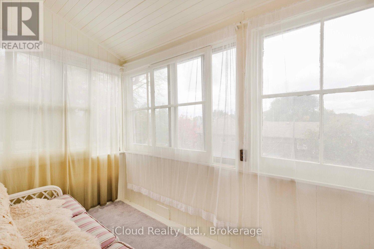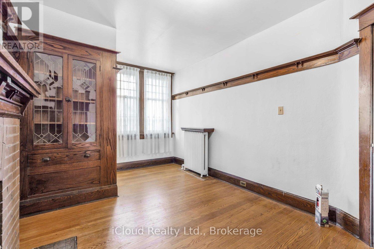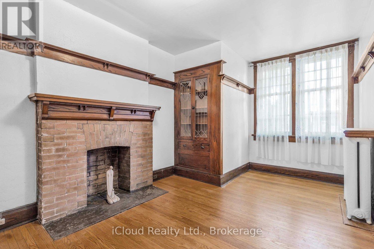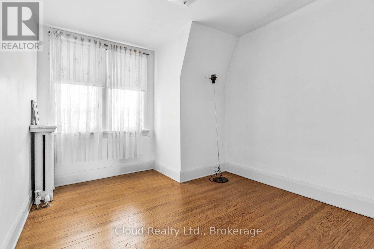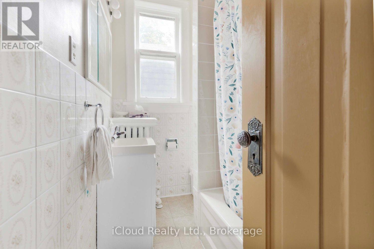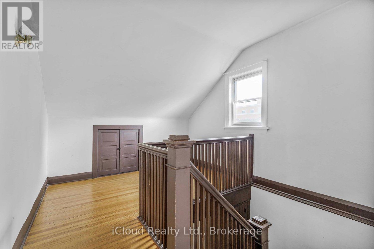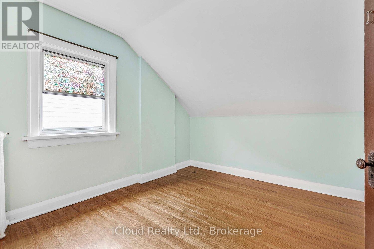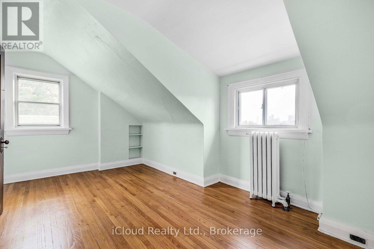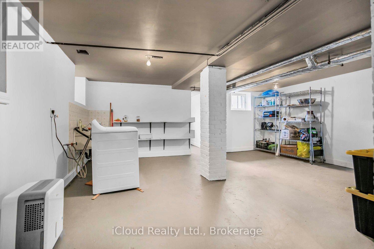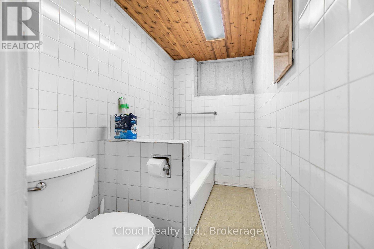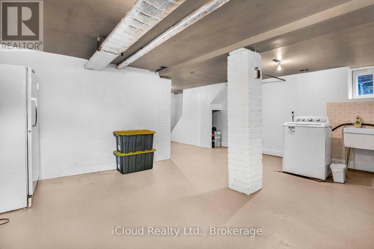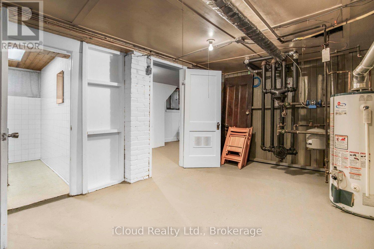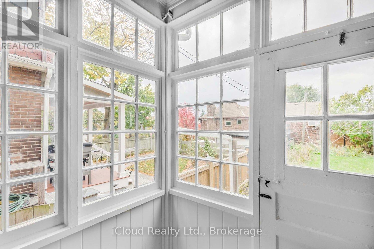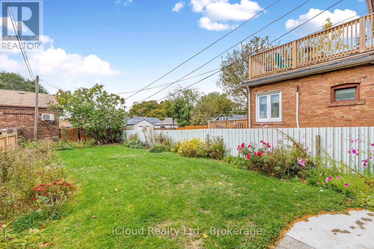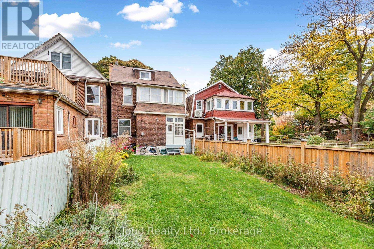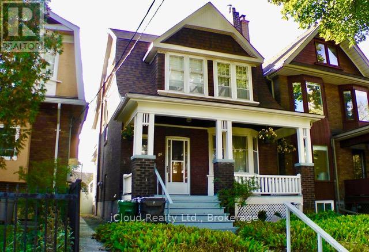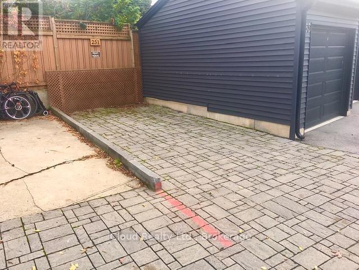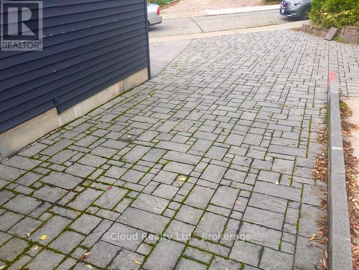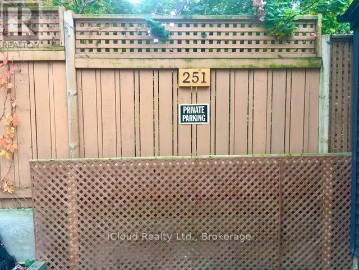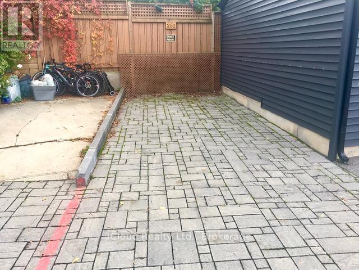74 Glendale Avenue Toronto, Ontario M6R 2T1
$1,799,000
Welcome to 74 Glendale Avenue, a one of a kind architecturally unique home inspired by the Arts+ Crafts movement loaded with fabulous period fixtures. Featuring an ideal location on a tree-lined child friendly street in the very desirable High Park neighborhood surrounded by convenient amenities including public schools and daycare. Roncesvalles Village shopping, TTC and a hospital are steps away or take a short walk to enjoy over 400 acres of natural beauty at High Park and the relaxing lakefront at Sunnyside Beach. If you value luxurious hardwood floors, doors and trim in a spacious yet cozy layout, while nestled in a prime High Park / Sunnyside location, then this is the special place to call home. Mechanical upgrades include a new High Efficiency Boiler and 30 year shingled roof plus a 100 amp service. *Private Parking is provided by a separate deeded parcel of land included in the purchase price (251 Garden Avenue) that can accommodate two cars in tandem. . (id:24801)
Property Details
| MLS® Number | W12488914 |
| Property Type | Single Family |
| Community Name | High Park-Swansea |
| Amenities Near By | Beach, Hospital, Park, Public Transit, Schools |
| Equipment Type | Water Heater |
| Parking Space Total | 1 |
| Rental Equipment Type | Water Heater |
| Structure | Porch |
| View Type | Lake View |
Building
| Bathroom Total | 2 |
| Bedrooms Above Ground | 5 |
| Bedrooms Total | 5 |
| Amenities | Fireplace(s), Separate Heating Controls, Separate Electricity Meters |
| Appliances | Water Heater, Water Meter, Freezer, Microwave, Oven, Stove, Washer, Window Coverings, Refrigerator |
| Basement Development | Partially Finished |
| Basement Features | Separate Entrance |
| Basement Type | N/a (partially Finished), N/a |
| Construction Style Attachment | Detached |
| Cooling Type | None |
| Exterior Finish | Brick |
| Flooring Type | Hardwood |
| Foundation Type | Stone |
| Half Bath Total | 1 |
| Heating Fuel | Natural Gas |
| Heating Type | Radiant Heat |
| Stories Total | 3 |
| Size Interior | 1,500 - 2,000 Ft2 |
| Type | House |
| Utility Water | Municipal Water |
Parking
| No Garage |
Land
| Acreage | No |
| Fence Type | Fenced Yard |
| Land Amenities | Beach, Hospital, Park, Public Transit, Schools |
| Sewer | Sanitary Sewer |
| Size Depth | 120 Ft |
| Size Frontage | 25 Ft |
| Size Irregular | 25 X 120 Ft |
| Size Total Text | 25 X 120 Ft |
Rooms
| Level | Type | Length | Width | Dimensions |
|---|---|---|---|---|
| Second Level | Sunroom | 4.2 m | 1.6 m | 4.2 m x 1.6 m |
| Second Level | Bedroom | 4.75 m | 2.8 m | 4.75 m x 2.8 m |
| Second Level | Bedroom | 3.8 m | 3.1 m | 3.8 m x 3.1 m |
| Second Level | Bedroom | 3.6 m | 3.1 m | 3.6 m x 3.1 m |
| Second Level | Den | 3.2 m | 2.4 m | 3.2 m x 2.4 m |
| Third Level | Bedroom | 4.9 m | 2.8 m | 4.9 m x 2.8 m |
| Third Level | Bedroom | 3.7 m | 3.1 m | 3.7 m x 3.1 m |
| Third Level | Sitting Room | 4.2 m | 1.6 m | 4.2 m x 1.6 m |
| Ground Level | Foyer | 4.3 m | 2.7 m | 4.3 m x 2.7 m |
| Ground Level | Living Room | 5.1 m | 3.5 m | 5.1 m x 3.5 m |
| Ground Level | Dining Room | 5.1 m | 3.1 m | 5.1 m x 3.1 m |
| Ground Level | Kitchen | 4.2 m | 2.91 m | 4.2 m x 2.91 m |
| Ground Level | Pantry | 2 m | 1.9 m | 2 m x 1.9 m |
| Ground Level | Mud Room | 1.9 m | 1.9 m | 1.9 m x 1.9 m |
Utilities
| Cable | Available |
| Electricity | Installed |
| Sewer | Installed |
Contact Us
Contact us for more information
John C. Huba
Salesperson
1396 Don Mills Road Unit E101
Toronto, Ontario M3B 0A7
(416) 364-4776


