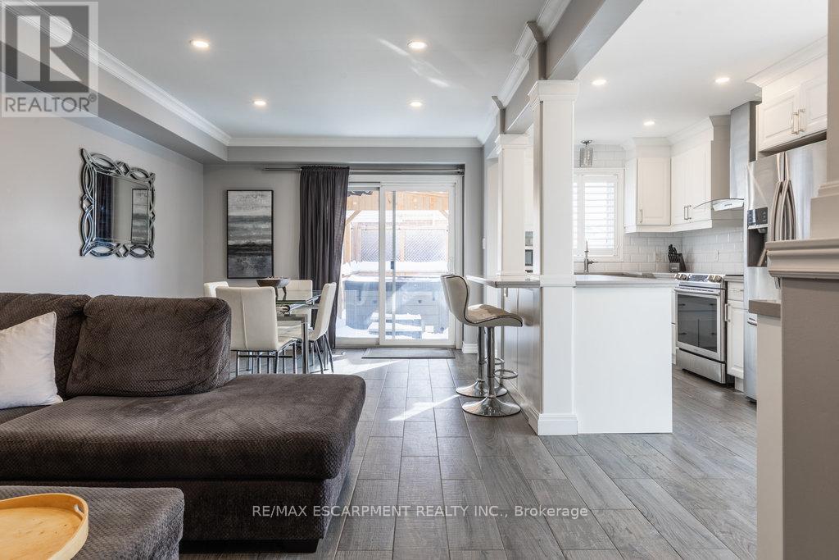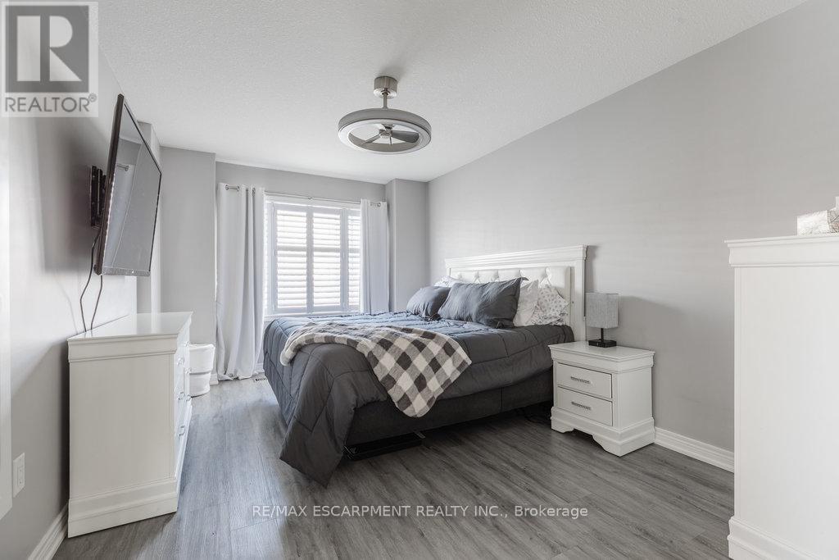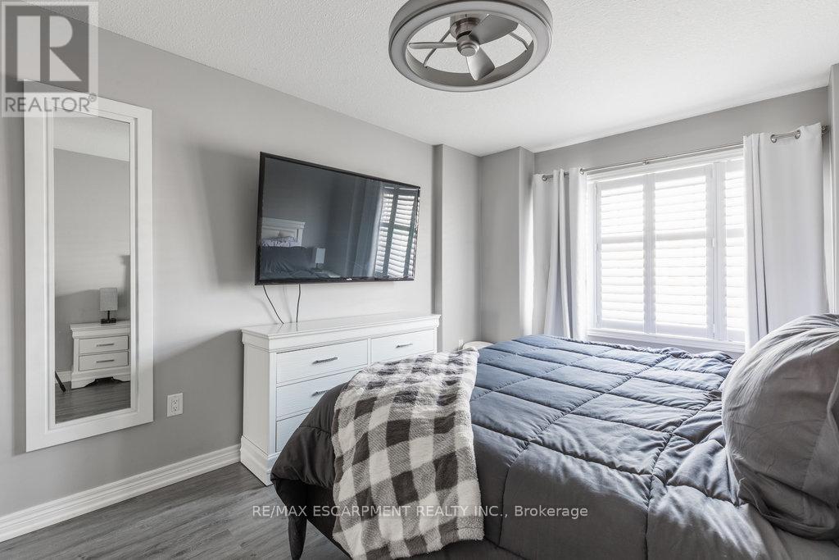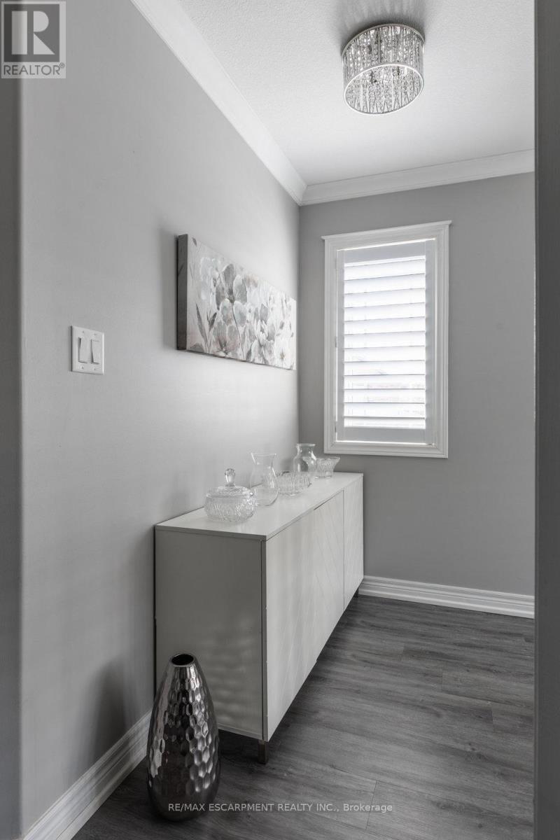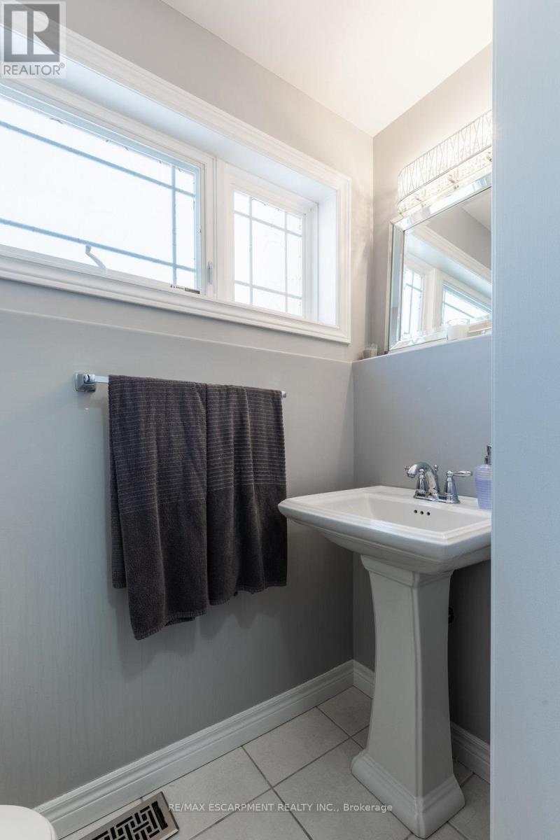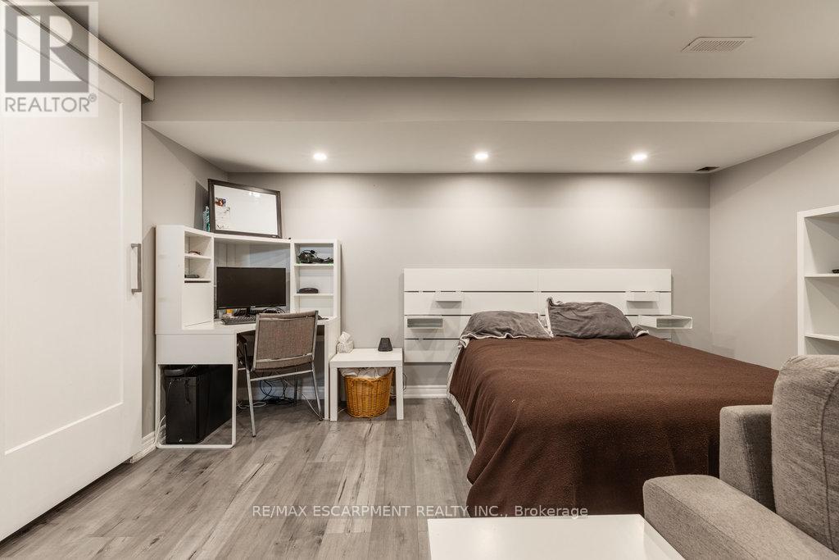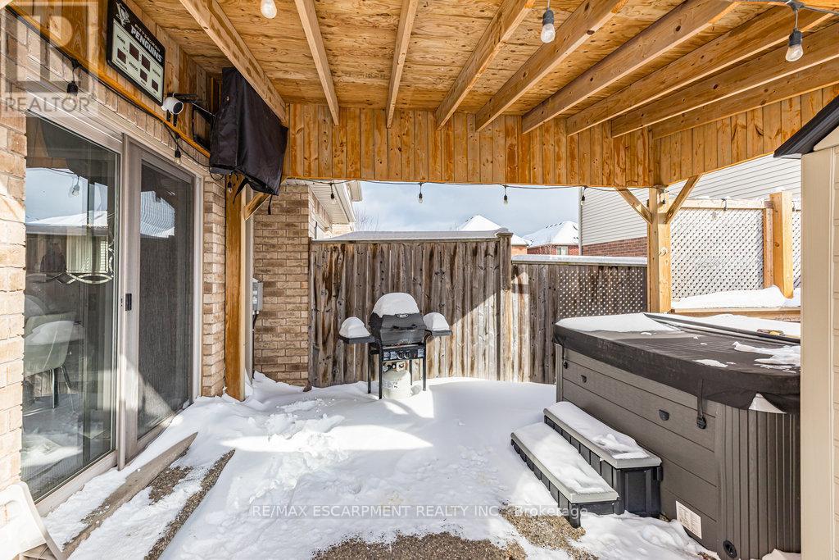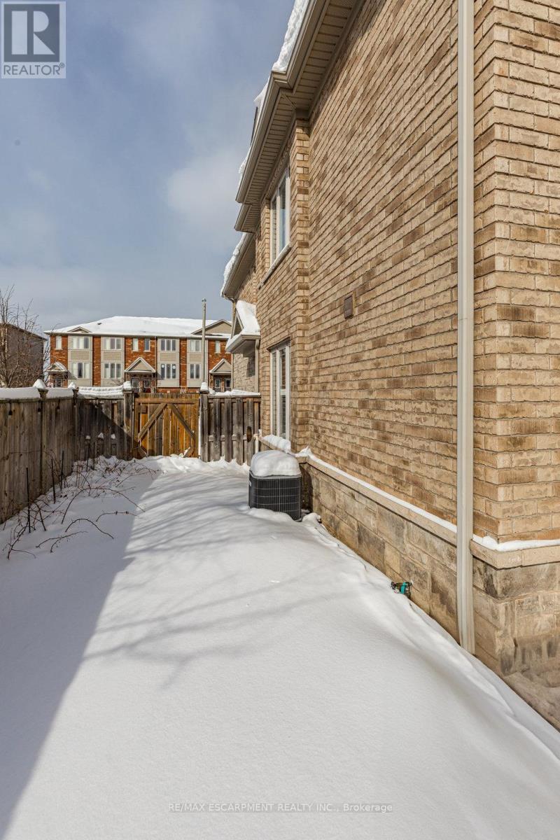74 Edenrock Drive Hamilton, Ontario L8E 0G7
$799,000
Located in the desirable Stoney Creek area, this solid brick freehold end-unit townhome offers modern upgrades and plenty of natural light. Featuring 3 bedrooms and 3 bathrooms, including a private ensuite, this home has been fully updated for contemporary living. The kitchen boasts new quartz countertops, upgraded cabinets, a stainless steel farmhouse sink with high-end appliances. The stylish living space includes a shiplap TV wall with a fireplace insert, while upgraded vinyl flooring adds durability throughout. The finished basement is enhanced with pot lights for a bright and functional space. Enjoy outdoor living in the spacious backyard with a hot tub, pergola, and a fire pit. Beautifully landscaped with natural stone throughout the backyard. An attached garage provides convenience with a bonus EV outlet. Close to major highways, shopping and all amenities. (id:24801)
Property Details
| MLS® Number | X11988113 |
| Property Type | Single Family |
| Community Name | Stoney Creek Industrial |
| Parking Space Total | 3 |
| Structure | Shed |
Building
| Bathroom Total | 3 |
| Bedrooms Above Ground | 3 |
| Bedrooms Total | 3 |
| Amenities | Fireplace(s) |
| Appliances | Hot Tub, Water Heater, Dishwasher, Dryer, Refrigerator, Stove, Washer, Window Coverings |
| Basement Development | Finished |
| Basement Type | Full (finished) |
| Construction Style Attachment | Attached |
| Cooling Type | Central Air Conditioning |
| Exterior Finish | Brick, Stone |
| Fireplace Present | Yes |
| Foundation Type | Poured Concrete |
| Half Bath Total | 1 |
| Heating Fuel | Natural Gas |
| Heating Type | Forced Air |
| Stories Total | 2 |
| Size Interior | 1,500 - 2,000 Ft2 |
| Type | Row / Townhouse |
| Utility Water | Municipal Water |
Parking
| Attached Garage | |
| Garage |
Land
| Acreage | No |
| Fence Type | Fenced Yard |
| Landscape Features | Lawn Sprinkler |
| Sewer | Sanitary Sewer |
| Size Depth | 91 Ft ,1 In |
| Size Frontage | 27 Ft ,9 In |
| Size Irregular | 27.8 X 91.1 Ft |
| Size Total Text | 27.8 X 91.1 Ft|under 1/2 Acre |
Rooms
| Level | Type | Length | Width | Dimensions |
|---|---|---|---|---|
| Second Level | Primary Bedroom | 6.81 m | 3.2 m | 6.81 m x 3.2 m |
| Second Level | Bedroom 2 | 3.86 m | 2.84 m | 3.86 m x 2.84 m |
| Second Level | Bedroom 3 | 3.66 m | 2.87 m | 3.66 m x 2.87 m |
| Second Level | Laundry Room | 0.89 m | 0.84 m | 0.89 m x 0.84 m |
| Basement | Recreational, Games Room | 6.05 m | 5.44 m | 6.05 m x 5.44 m |
| Main Level | Living Room | 3.58 m | 3.23 m | 3.58 m x 3.23 m |
| Main Level | Dining Room | 3.43 m | 3.28 m | 3.43 m x 3.28 m |
| Main Level | Kitchen | 5.23 m | 2.26 m | 5.23 m x 2.26 m |
Contact Us
Contact us for more information
Manny Haidary
Salesperson
987 Rymal Rd Unit 100
Hamilton, Ontario L8W 3M2
(905) 574-4600
(905) 574-4345
www.royallepagestate.ca/









