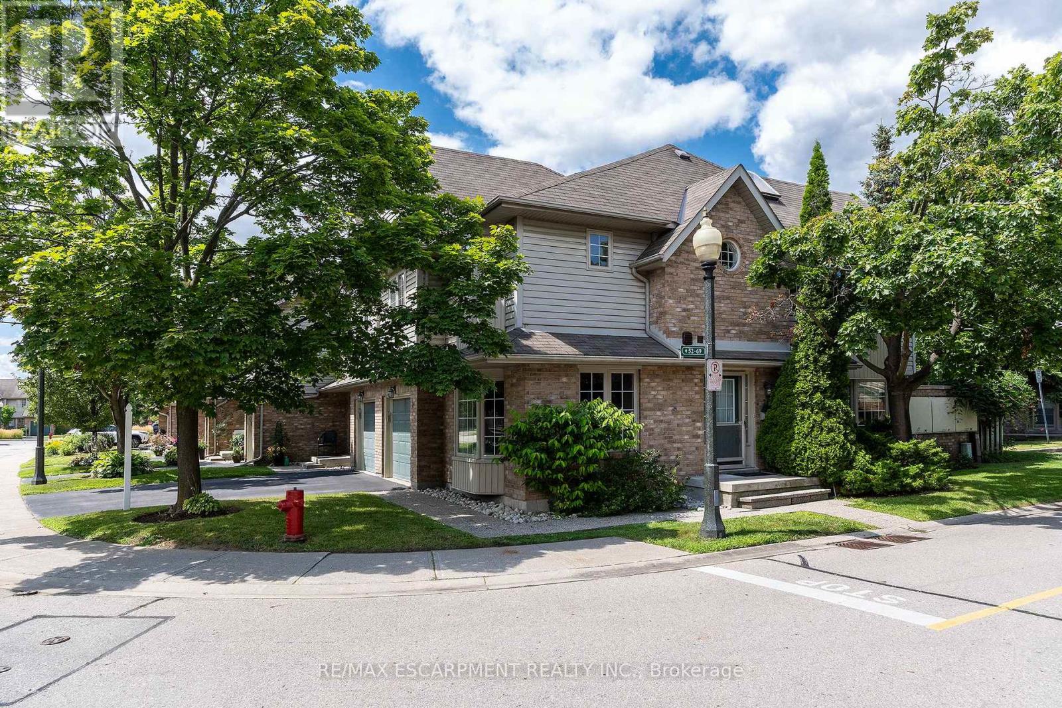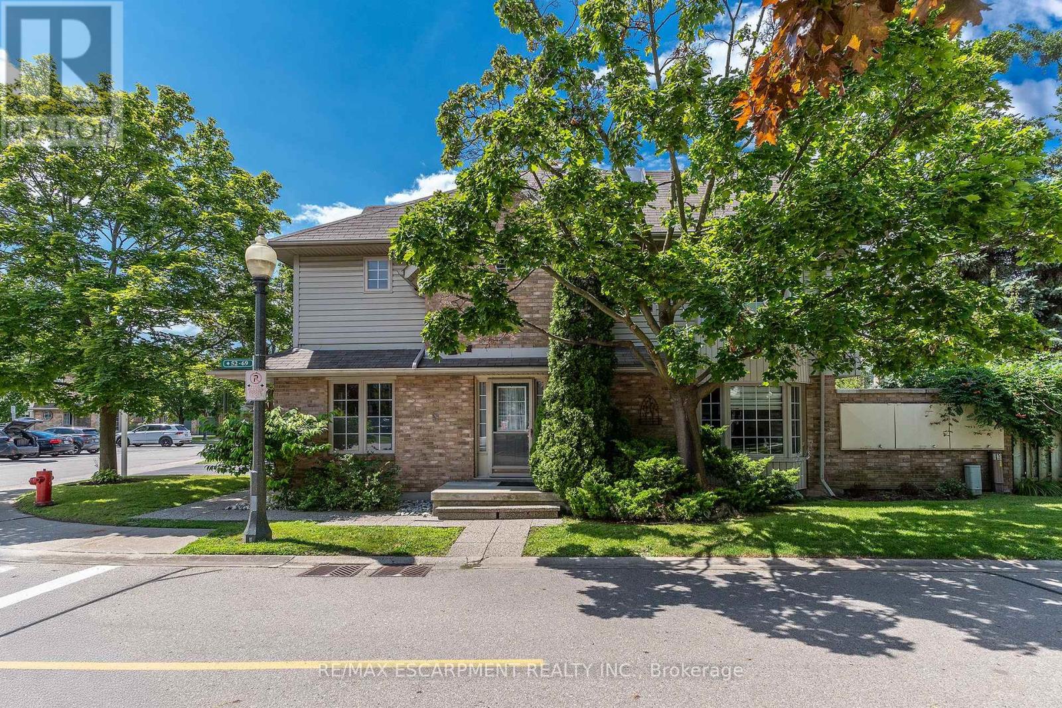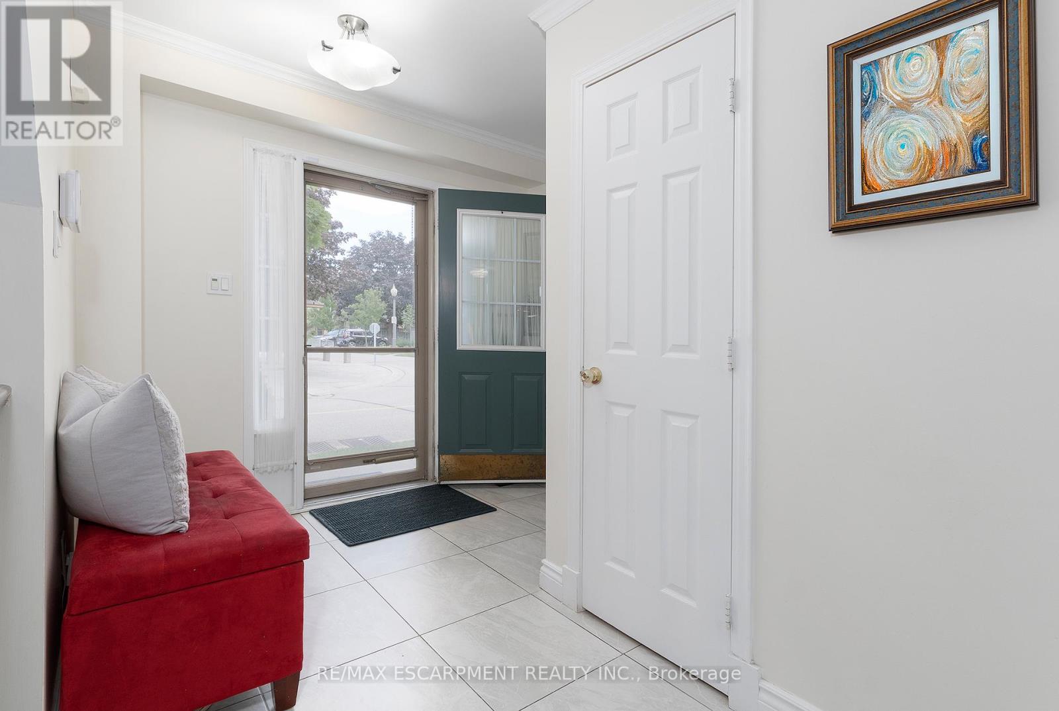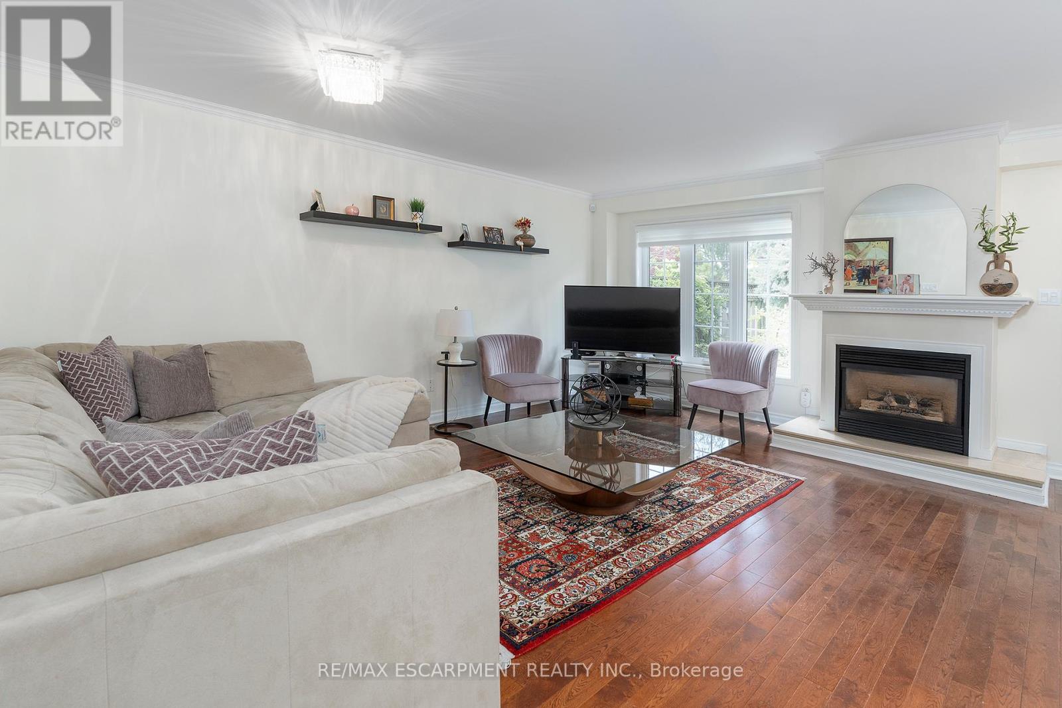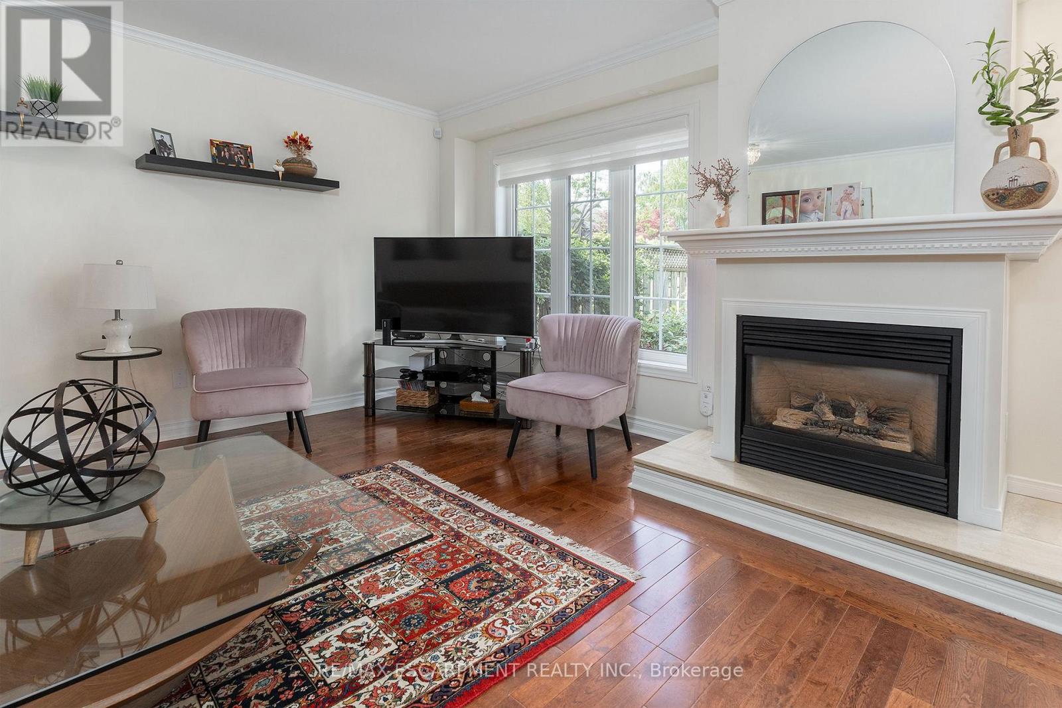74 - 3333 New Street Burlington, Ontario L7N 1N1
$989,000Maintenance, Common Area Maintenance, Insurance
$522.62 Monthly
Maintenance, Common Area Maintenance, Insurance
$522.62 MonthlySpectacular corner unit in the sought after Roseland neighbourhood. This home offers plenty of natural light with the abundance of windows and an AMAZING floor plan. The main floor offers an Liv Rm w/gas FP perfect which opens to the Din Rm with backyard walk-out perfect for family gatherings or entertaining friends. The spacious Kitch w/granite counters, S/S appliances, large island w/extra seating and plenty of cabinets including large pantry cabinets. The 2nd floor offers 3 spacious beds, master retreat w/ensuite and walk in closet, there is also the convenience of upper laundry and a 4 pce bath. The basement offers a Rec Rm for extra family space and an area for the kids to play. Do not miss the STRESS FREE living this home offers close to all conveniences but with a private feel off the road (id:24801)
Property Details
| MLS® Number | W12323211 |
| Property Type | Single Family |
| Community Name | Roseland |
| Community Features | Pet Restrictions |
| Equipment Type | Water Heater |
| Features | In Suite Laundry, Sump Pump |
| Parking Space Total | 2 |
| Rental Equipment Type | Water Heater |
Building
| Bathroom Total | 3 |
| Bedrooms Above Ground | 3 |
| Bedrooms Total | 3 |
| Appliances | Dishwasher, Stove, Washer, Refrigerator |
| Basement Development | Finished |
| Basement Type | Full (finished) |
| Cooling Type | Central Air Conditioning |
| Exterior Finish | Brick, Vinyl Siding |
| Fireplace Present | Yes |
| Half Bath Total | 1 |
| Heating Fuel | Natural Gas |
| Heating Type | Forced Air |
| Stories Total | 2 |
| Size Interior | 1,600 - 1,799 Ft2 |
| Type | Row / Townhouse |
Parking
| Attached Garage | |
| Garage |
Land
| Acreage | No |
Rooms
| Level | Type | Length | Width | Dimensions |
|---|---|---|---|---|
| Second Level | Primary Bedroom | 5.18 m | 4.57 m | 5.18 m x 4.57 m |
| Second Level | Bedroom | 3.96 m | 3.12 m | 3.96 m x 3.12 m |
| Second Level | Bedroom | 4.01 m | 3.28 m | 4.01 m x 3.28 m |
| Second Level | Laundry Room | Measurements not available | ||
| Basement | Recreational, Games Room | 5.87 m | 3.96 m | 5.87 m x 3.96 m |
| Basement | Playroom | 2.49 m | 3.17 m | 2.49 m x 3.17 m |
| Main Level | Living Room | 4.14 m | 3.66 m | 4.14 m x 3.66 m |
| Main Level | Kitchen | 5.28 m | 4.04 m | 5.28 m x 4.04 m |
| Main Level | Dining Room | 3.12 m | 2.82 m | 3.12 m x 2.82 m |
https://www.realtor.ca/real-estate/28687156/74-3333-new-street-burlington-roseland-roseland
Contact Us
Contact us for more information
Mary L. Hamilton
Salesperson
www.soldbyhamilton.ca/
www.facebook.com/maryhamiltonteam/
www.linkedin.com/in/maryhamiltonteam/
109 Portia Drive #4b
Ancaster, Ontario L8G 0E8
(905) 304-3303
(905) 574-1450


