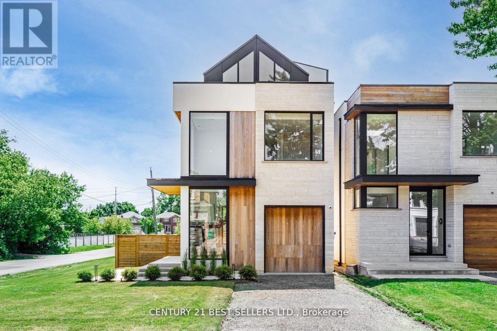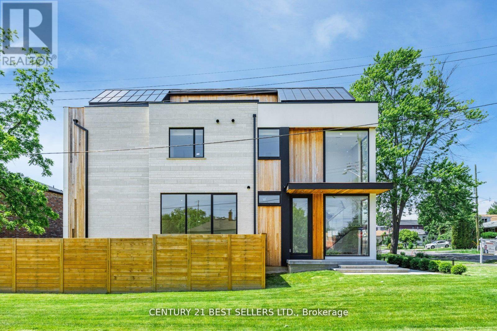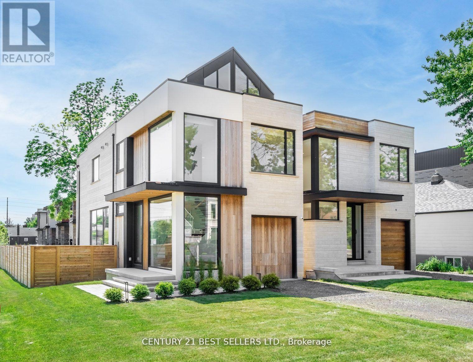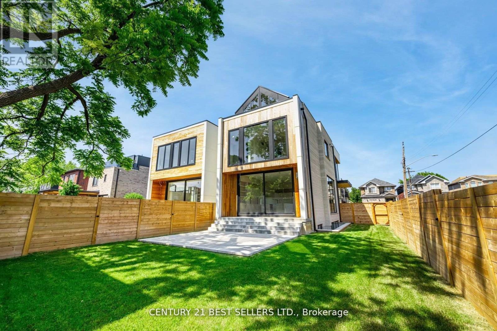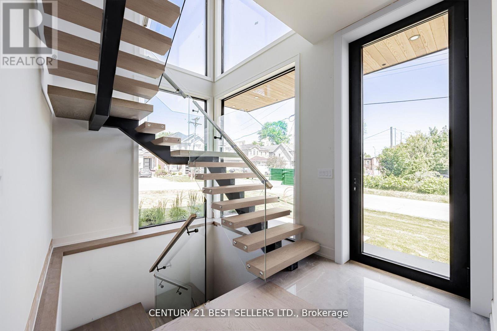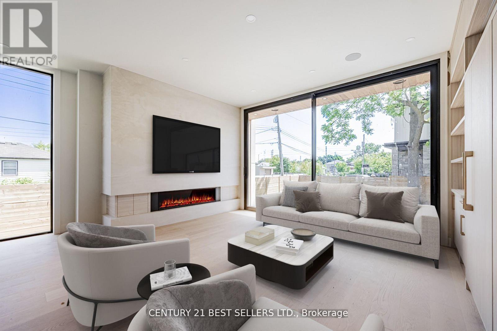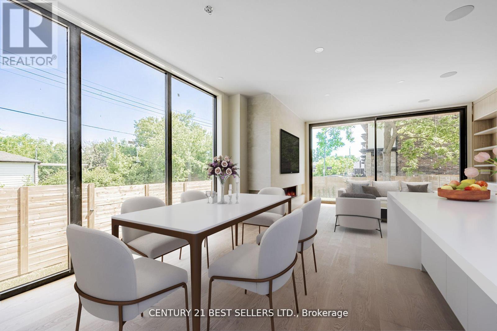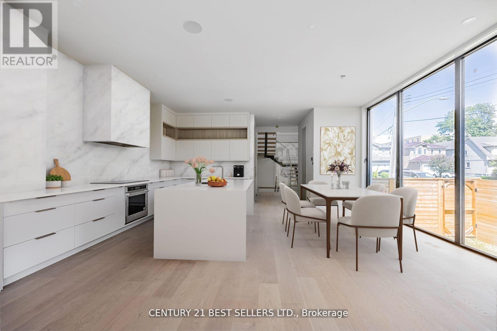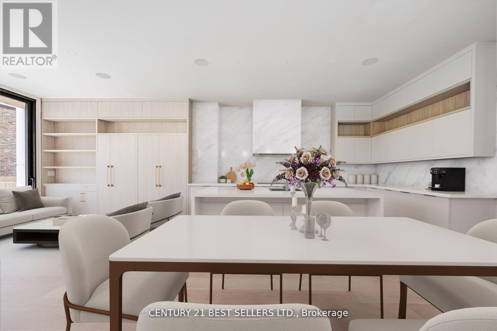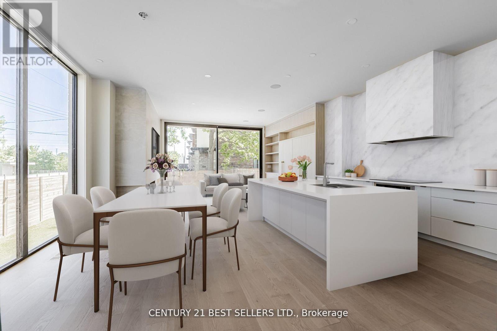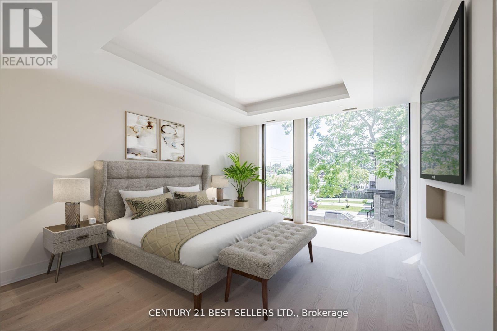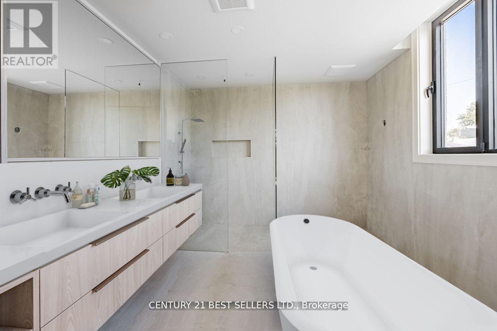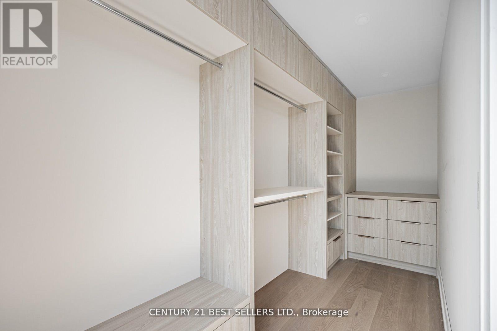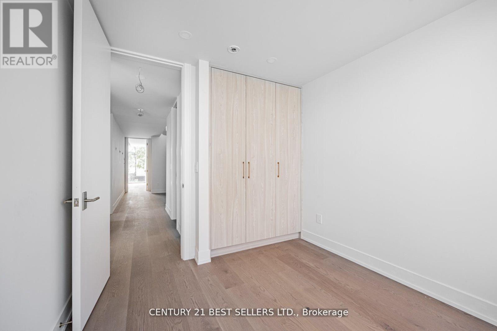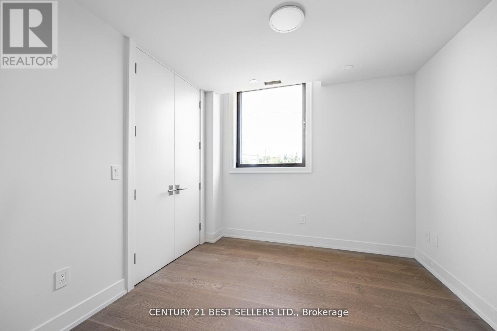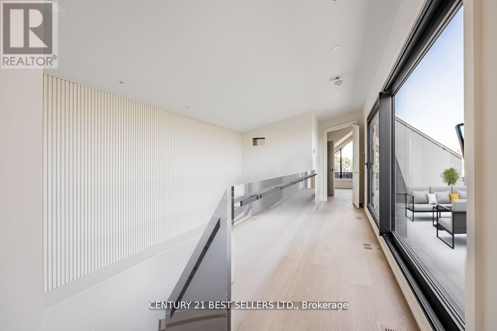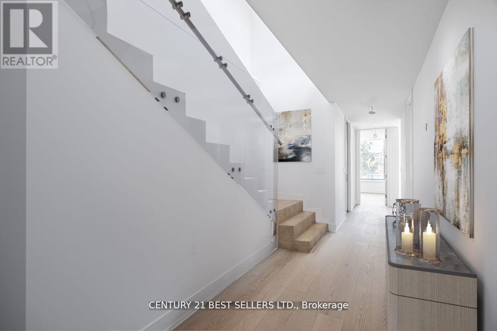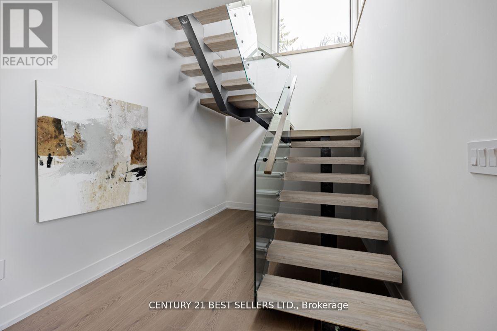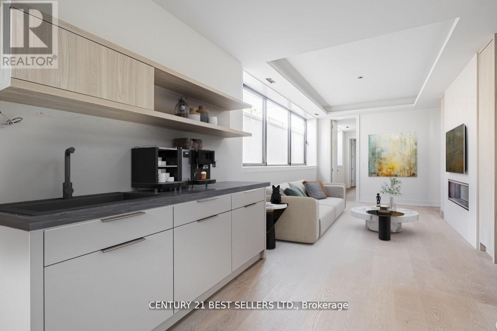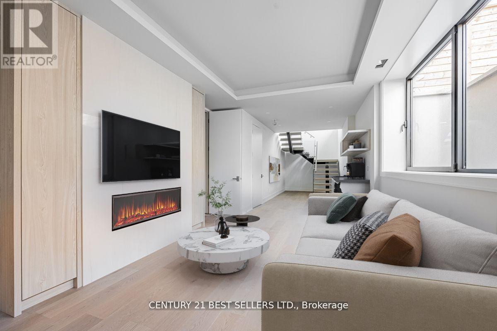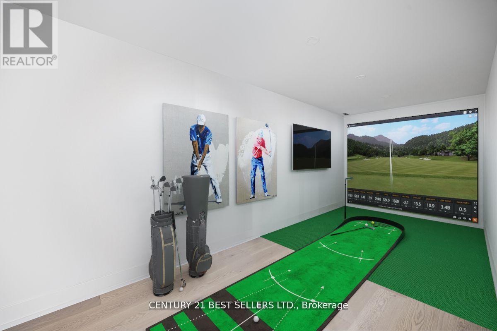739 Ebony Avenue Mississauga, Ontario L5E 1V9
$6,700 Monthly
Incredible New 3-Storey Modern Home In Lakeview! This Residence Offers Nearly 3000+ Sq Ft Of Luxurious Living Space With An Open Concept Main Floor. The Exquisite Design Extends From The Finished Basement To The Third-Floor Rooftop Balcony. Featuring A Chef-Inspired Kitchen With A Large Center Island & Built-In Appliances. Each Bedroom Has A Private Ensuite, And The Second Floor Offers A Convenient Laundry Room. The Primary Suite Is A Retreat With A Walk-Out Balcony, Walk-In Closet, And A Stunning 5-Piece Ensuite. Enjoy The Sunny Southwest-Facing Backyard. Property Is Virtually Staged. Tenant pays utilities. (id:24801)
Property Details
| MLS® Number | W12508850 |
| Property Type | Single Family |
| Community Name | Lakeview |
| Features | In Suite Laundry |
| Parking Space Total | 3 |
| Structure | Patio(s) |
Building
| Bathroom Total | 5 |
| Bedrooms Above Ground | 4 |
| Bedrooms Below Ground | 1 |
| Bedrooms Total | 5 |
| Basement Development | Finished |
| Basement Type | N/a (finished) |
| Construction Style Attachment | Detached |
| Cooling Type | Central Air Conditioning |
| Exterior Finish | Stone, Vinyl Siding |
| Fireplace Present | Yes |
| Flooring Type | Hardwood |
| Foundation Type | Poured Concrete |
| Half Bath Total | 1 |
| Heating Fuel | Natural Gas |
| Heating Type | Forced Air |
| Stories Total | 3 |
| Size Interior | 2,000 - 2,500 Ft2 |
| Type | House |
| Utility Water | Municipal Water |
Parking
| Garage |
Land
| Acreage | No |
| Sewer | Sanitary Sewer |
| Size Depth | 37 Ft ,10 In |
| Size Frontage | 117 Ft |
| Size Irregular | 117 X 37.9 Ft ; Corner Lot |
| Size Total Text | 117 X 37.9 Ft ; Corner Lot|under 1/2 Acre |
Rooms
| Level | Type | Length | Width | Dimensions |
|---|---|---|---|---|
| Second Level | Primary Bedroom | 4.44 m | 3.98 m | 4.44 m x 3.98 m |
| Second Level | Bedroom 2 | 5.02 m | 2.74 m | 5.02 m x 2.74 m |
| Third Level | Bedroom 3 | 3.7 m | 3.3 m | 3.7 m x 3.3 m |
| Third Level | Bedroom 4 | 3.65 m | 3.3 m | 3.65 m x 3.3 m |
| Basement | Den | 2.18 m | 2.56 m | 2.18 m x 2.56 m |
| Basement | Bedroom 5 | 3.37 m | 3.4 m | 3.37 m x 3.4 m |
| Basement | Recreational, Games Room | 4.19 m | 3.7 m | 4.19 m x 3.7 m |
| Main Level | Kitchen | 4.34 m | 2.97 m | 4.34 m x 2.97 m |
| Main Level | Dining Room | 3.17 m | 4.34 m | 3.17 m x 4.34 m |
| Main Level | Living Room | 3.73 m | 4.41 m | 3.73 m x 4.41 m |
https://www.realtor.ca/real-estate/29066562/739-ebony-avenue-mississauga-lakeview-lakeview
Contact Us
Contact us for more information
Sara Anna Gaggi
Broker
www.saragaggi.com/
4 Robert Speck Pkwy #150 Ground Flr
Mississauga, Ontario L4Z 1S1
(905) 273-4211
(905) 273-5763
www.c21bestbuy.com/
Tom Marasovic
Broker of Record
(905) 273-4211
bestsellers.c21.ca/
www.facebook.com/c21bestsellers/?ref=bookmarks
twitter.com/c21BestSellers
www.linkedin.com/company/18936299/admin/
4 Robert Speck Pkwy #150 Ground Flr
Mississauga, Ontario L4Z 1S1
(905) 273-4211
(905) 273-5763
www.c21bestbuy.com/


