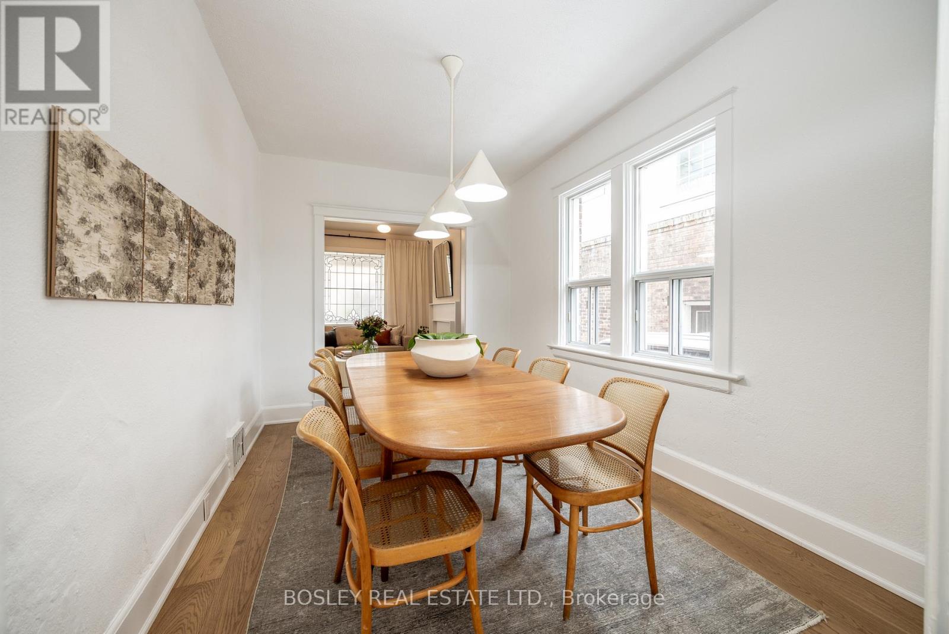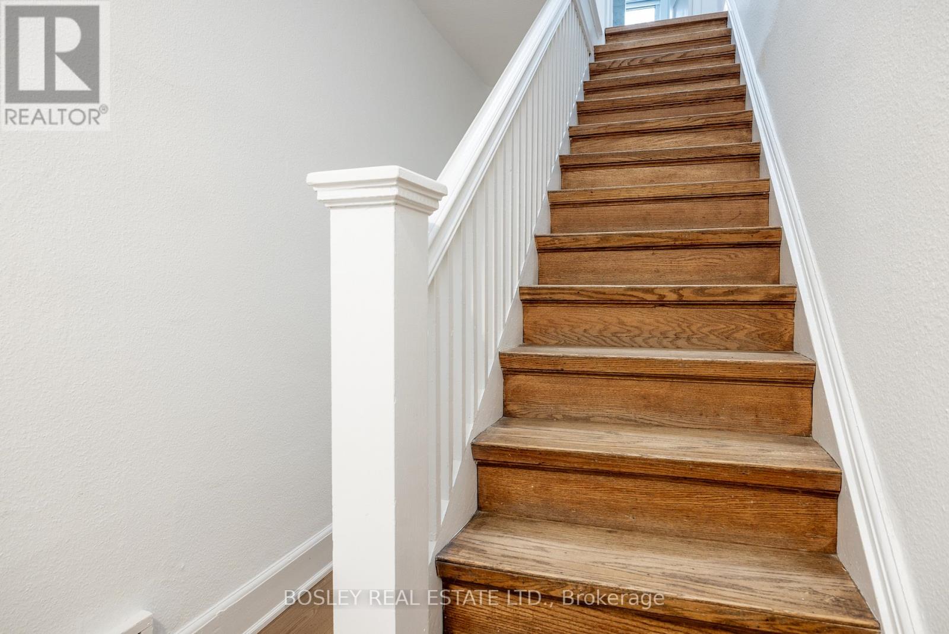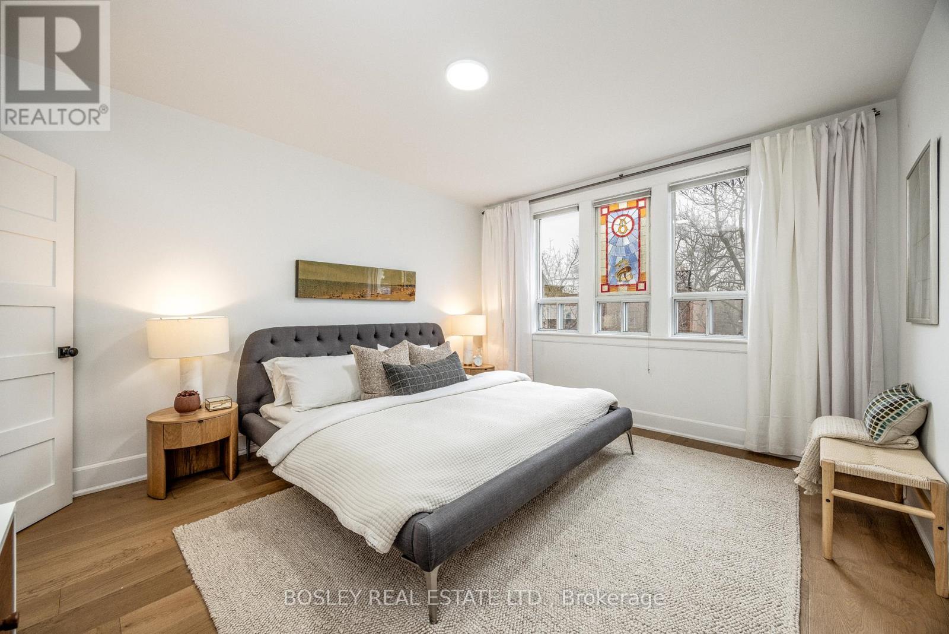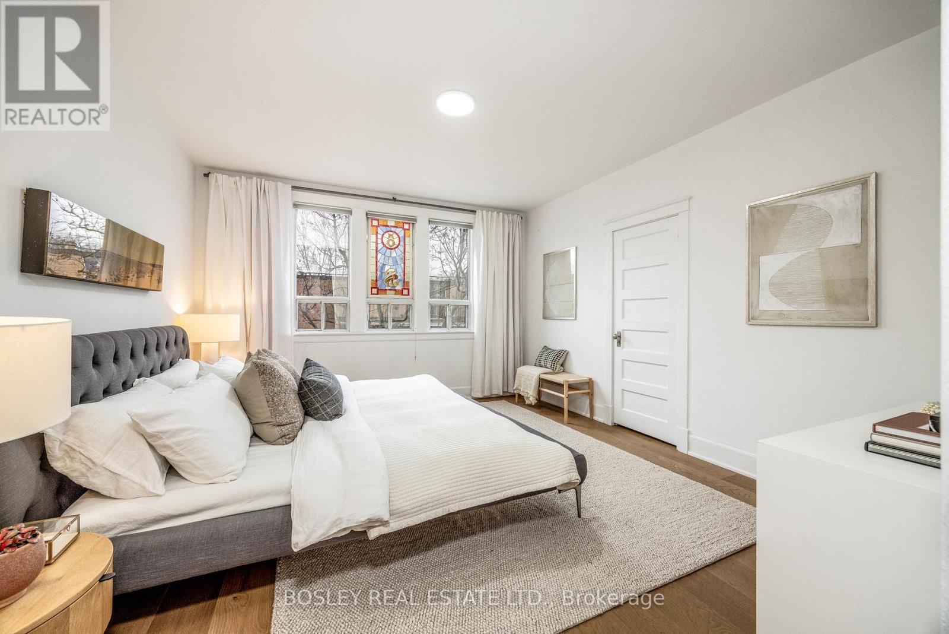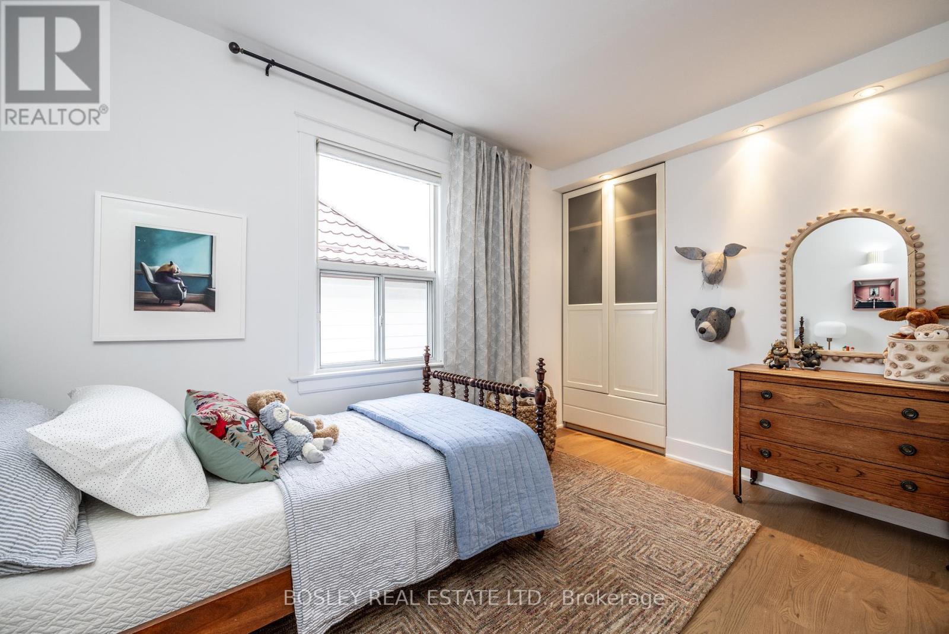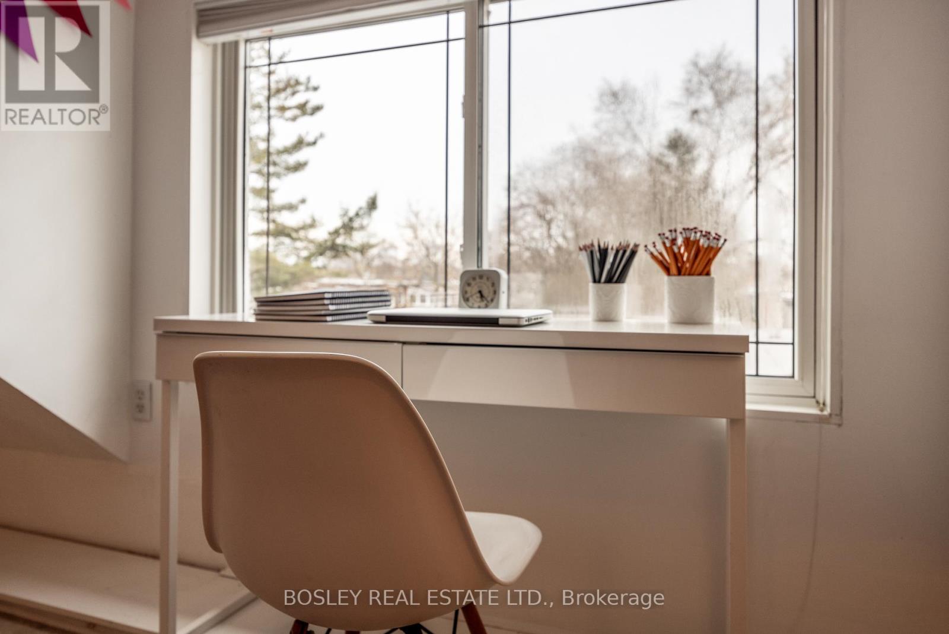739 Annette Street Toronto, Ontario M6S 2E3
$1,198,000
The quintessential family home that is both stylish and welcoming with relaxed sophistication. A notably spacious 3 bedroom semi-detached with bonus loft space, perfect for a private office or play zone. Perfectly situated in desirable Runnymede-Bloor West Village. A thoughtfully updated home that seamlessly blends restored historical features with modern elements. Approximately 2300sqft of total living space including finished basement. Wide plank - engineered white oak floors. Spacious dining room fits a table for 10. Swoon worthy, family size kitchen is light & bright with quartz counters, stainless steel appliances & incredible storage. Warm your toes & mittens in the 4 season mudroom featuring heated floors, the ideal space to store coats, bags & gear out of sight. Walk-out to the fully fenced rear yard with sunny deck perfect for BBQ & relaxation. Spacious primary bedroom easily fits King bed with room to spare. Two more generous bedrooms. Second floor skylight brightens the staircase & hallway leading to an unexpected third floor bonus room. Finished basement with media rec room, home office area, 3pc washroom & designated laundry PLUS more storage. This is one you don't want to miss. **** EXTRAS **** Mutual driveway accommodates large SUV with room to park 2 cars. Low maintenance, fully fenced yard with garden shed. Steps to incredibly convenient neighbourhood amenities + transit. Easy HWY access. (id:24801)
Open House
This property has open houses!
2:00 pm
Ends at:4:00 pm
2:00 pm
Ends at:4:00 pm
Property Details
| MLS® Number | W11926049 |
| Property Type | Single Family |
| Community Name | Runnymede-Bloor West Village |
| AmenitiesNearBy | Hospital, Park, Public Transit, Schools |
| Features | Flat Site, Lighting |
| ParkingSpaceTotal | 2 |
| Structure | Deck, Shed |
Building
| BathroomTotal | 2 |
| BedroomsAboveGround | 3 |
| BedroomsBelowGround | 1 |
| BedroomsTotal | 4 |
| Appliances | Dishwasher, Dryer, Refrigerator, Stove, Washer |
| BasementDevelopment | Finished |
| BasementType | Full (finished) |
| ConstructionStyleAttachment | Semi-detached |
| CoolingType | Central Air Conditioning |
| ExteriorFinish | Brick |
| FireplacePresent | Yes |
| FireplaceType | Roughed In |
| FlooringType | Concrete, Hardwood, Carpeted |
| FoundationType | Brick |
| HeatingFuel | Natural Gas |
| HeatingType | Forced Air |
| StoriesTotal | 3 |
| SizeInterior | 1499.9875 - 1999.983 Sqft |
| Type | House |
| UtilityWater | Municipal Water |
Parking
| Carport |
Land
| Acreage | No |
| FenceType | Fenced Yard |
| LandAmenities | Hospital, Park, Public Transit, Schools |
| LandscapeFeatures | Landscaped |
| Sewer | Sanitary Sewer |
| SizeDepth | 121 Ft ,6 In |
| SizeFrontage | 21 Ft |
| SizeIrregular | 21 X 121.5 Ft ; Mutual Drive |
| SizeTotalText | 21 X 121.5 Ft ; Mutual Drive |
Rooms
| Level | Type | Length | Width | Dimensions |
|---|---|---|---|---|
| Second Level | Primary Bedroom | 4.29 m | 3.73 m | 4.29 m x 3.73 m |
| Second Level | Bedroom 2 | 3.63 m | 2.67 m | 3.63 m x 2.67 m |
| Second Level | Bedroom 3 | 3.53 m | 2.59 m | 3.53 m x 2.59 m |
| Third Level | Loft | 5.41 m | 4.47 m | 5.41 m x 4.47 m |
| Basement | Utility Room | 4.06 m | 2.49 m | 4.06 m x 2.49 m |
| Basement | Recreational, Games Room | 3.4 m | 4.5 m | 3.4 m x 4.5 m |
| Ground Level | Living Room | 3.43 m | 3.07 m | 3.43 m x 3.07 m |
| Ground Level | Dining Room | 3.91 m | 2.67 m | 3.91 m x 2.67 m |
| Ground Level | Kitchen | 3.38 m | 4.42 m | 3.38 m x 4.42 m |
| Ground Level | Mud Room | 2.21 m | 2.34 m | 2.21 m x 2.34 m |
Utilities
| Cable | Available |
| Sewer | Installed |
Interested?
Contact us for more information
Avryll Mcnair
Salesperson
169 Danforth Avenue
Toronto, Ontario M4K 1N2












