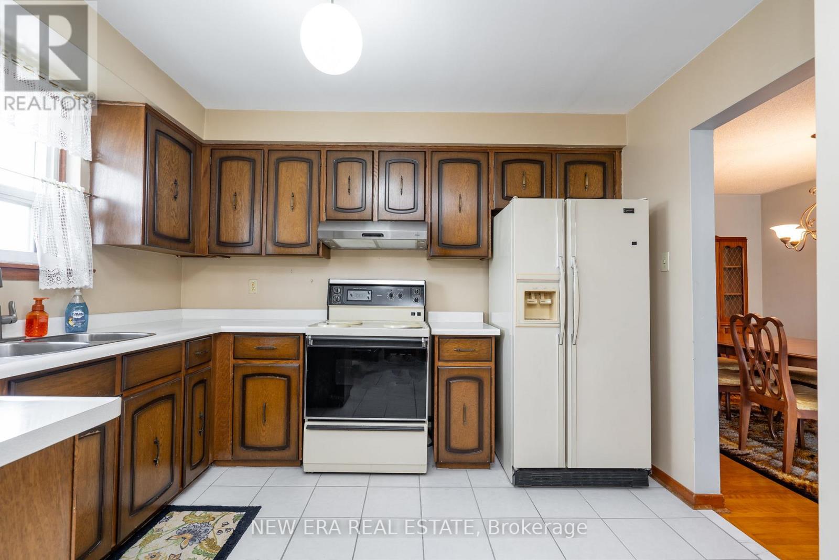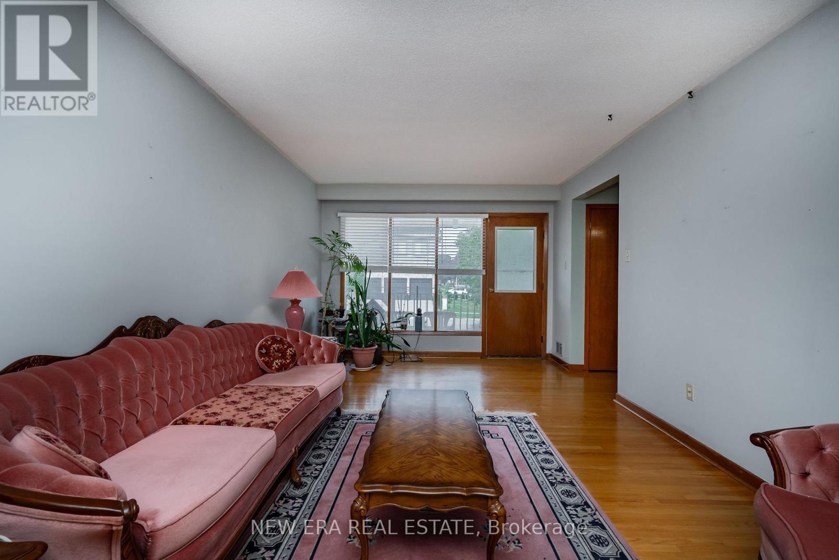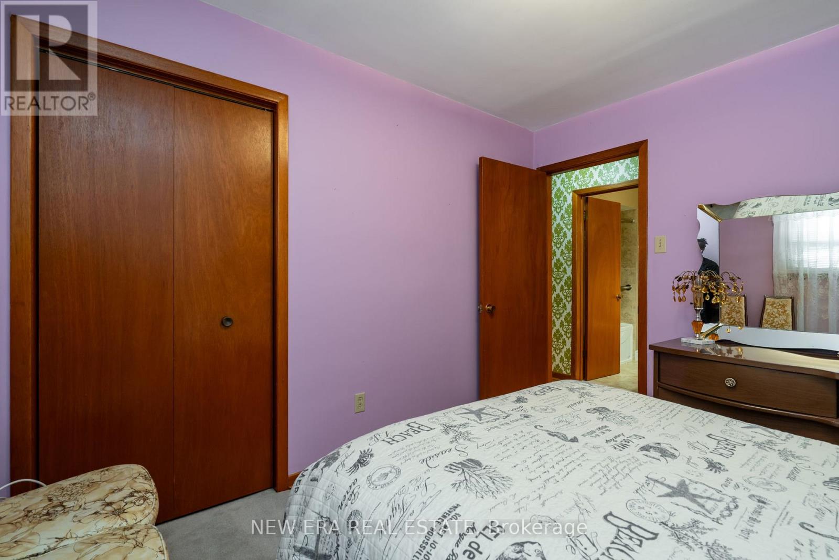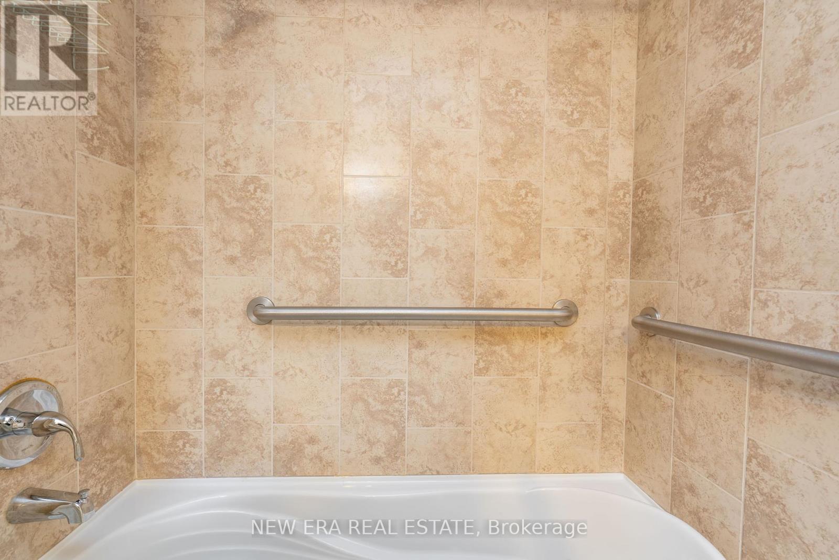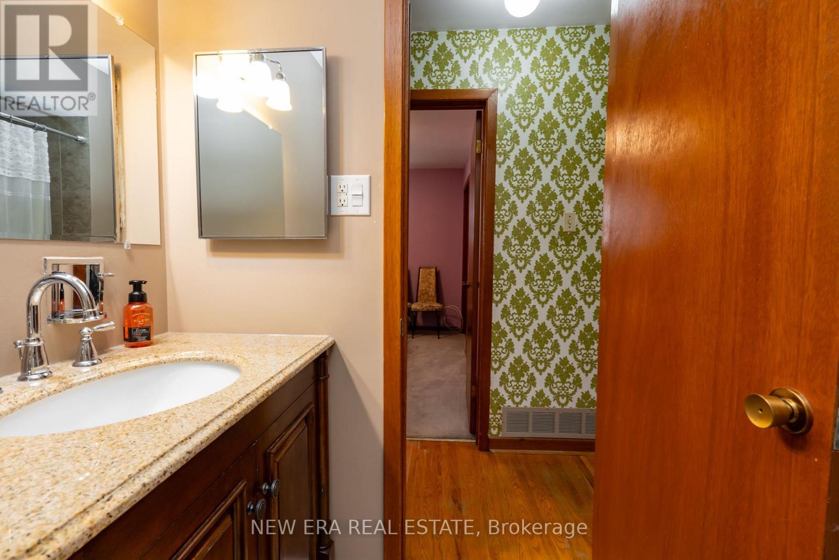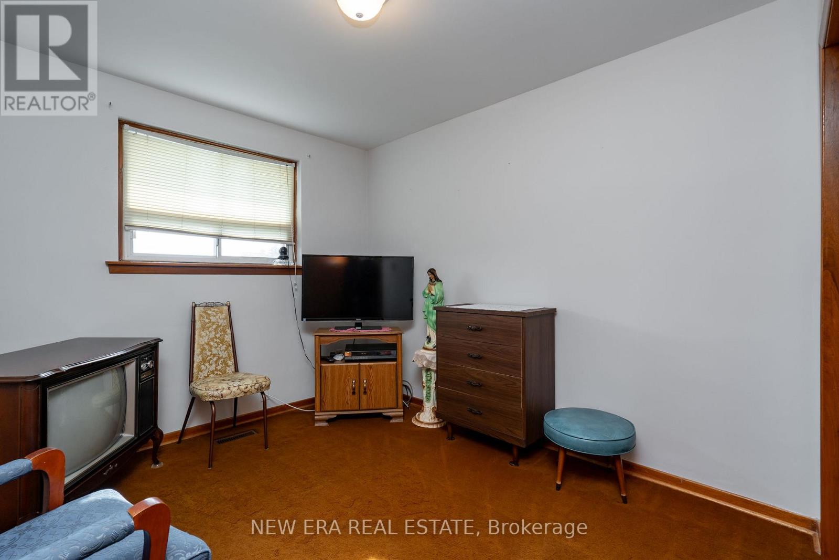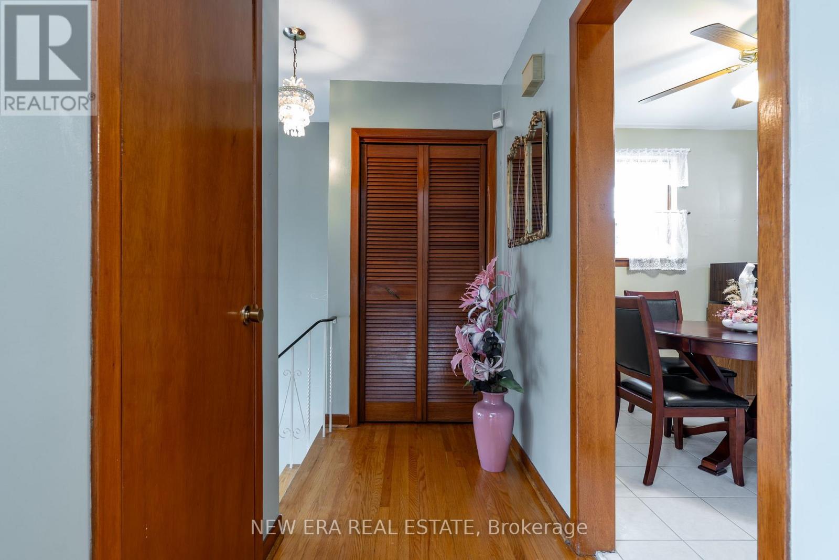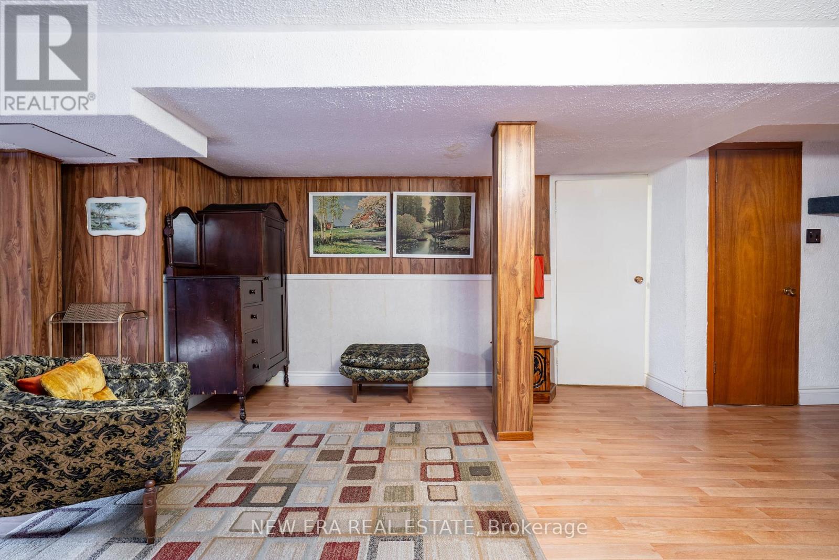7388 Sills Road Mississauga, Ontario L4T 2K1
$799,900
Attention First-Time Homebuyers & Investors! Welcome to this well-maintained 3-bedroom semi-detached home w/separate entrance to basement apartment. Perfect for families and investors alike. The main floor features a spacious living and dining room, overlooking a large backyard, perfect for entertaining. The bright kitchen, complete with ample cabinetry, is paired with a cozy breakfast area.Situated in one of Maltons most sought-after neighbourhoods, this home offers the ultimate convenience just steps away from public transit, schools, shopping plazas, and more.Key highlights include:- Premium **deep lot** offering extra outdoor space- Basement with separate entrance and potential for an in-law suite.- Single attached garage and a huge drivewayDon't miss out on this incredible opportunity! (id:24801)
Property Details
| MLS® Number | W11969112 |
| Property Type | Single Family |
| Community Name | Malton |
| Amenities Near By | Hospital, Place Of Worship, Public Transit |
| Parking Space Total | 3 |
| View Type | View |
Building
| Bathroom Total | 2 |
| Bedrooms Above Ground | 3 |
| Bedrooms Below Ground | 1 |
| Bedrooms Total | 4 |
| Appliances | Water Heater |
| Architectural Style | Raised Bungalow |
| Basement Features | Apartment In Basement, Separate Entrance |
| Basement Type | N/a |
| Construction Style Attachment | Semi-detached |
| Cooling Type | Central Air Conditioning |
| Exterior Finish | Brick |
| Flooring Type | Hardwood, Ceramic |
| Foundation Type | Concrete |
| Heating Fuel | Natural Gas |
| Heating Type | Forced Air |
| Stories Total | 1 |
| Size Interior | 1,500 - 2,000 Ft2 |
| Type | House |
| Utility Water | Municipal Water |
Parking
| Attached Garage |
Land
| Acreage | No |
| Land Amenities | Hospital, Place Of Worship, Public Transit |
| Sewer | Sanitary Sewer |
| Size Depth | 134 Ft |
| Size Frontage | 30 Ft |
| Size Irregular | 30 X 134 Ft |
| Size Total Text | 30 X 134 Ft |
Rooms
| Level | Type | Length | Width | Dimensions |
|---|---|---|---|---|
| Basement | Great Room | 9.65 m | 3.6 m | 9.65 m x 3.6 m |
| Basement | Laundry Room | 2.64 m | 1.87 m | 2.64 m x 1.87 m |
| Basement | Living Room | 5.08 m | 3.73 m | 5.08 m x 3.73 m |
| Main Level | Living Room | 5.6 m | 3.47 m | 5.6 m x 3.47 m |
| Main Level | Dining Room | 5.6 m | 3.47 m | 5.6 m x 3.47 m |
| Main Level | Kitchen | 5.46 m | 2.81 m | 5.46 m x 2.81 m |
| Main Level | Eating Area | 5.46 m | 2.81 m | 5.46 m x 2.81 m |
| Main Level | Foyer | 2.38 m | 1.85 m | 2.38 m x 1.85 m |
| Main Level | Primary Bedroom | 4.26 m | 3.47 m | 4.26 m x 3.47 m |
| Main Level | Bedroom 2 | 3.27 m | 2.84 m | 3.27 m x 2.84 m |
| Main Level | Bedroom 3 | 3.45 m | 3.14 m | 3.45 m x 3.14 m |
https://www.realtor.ca/real-estate/27906463/7388-sills-road-mississauga-malton-malton
Contact Us
Contact us for more information
Shiv Rai
Salesperson
www.newerarealestate.ca/
171 Lakeshore Rd E #14
Mississauga, Ontario L5G 4T9
(416) 508-9929
HTTP://www.newerarealestate.ca














