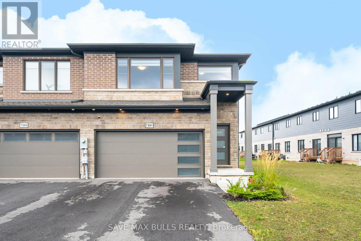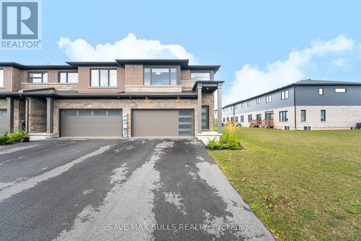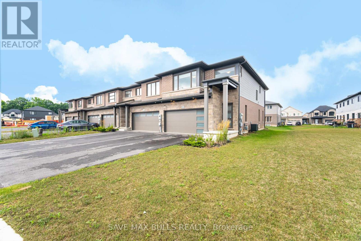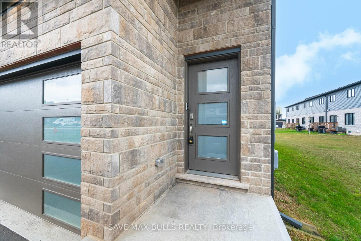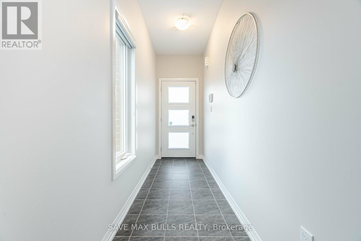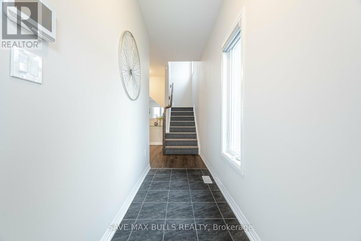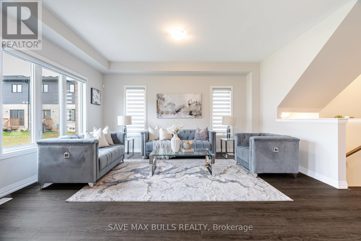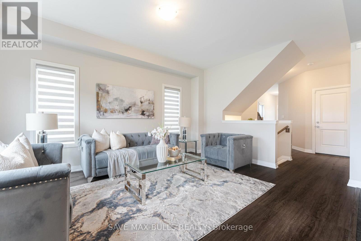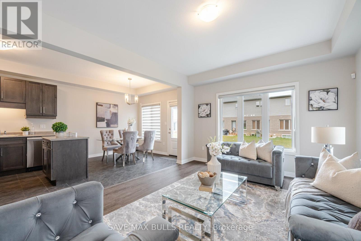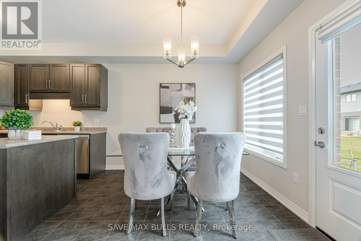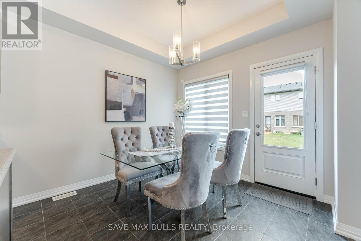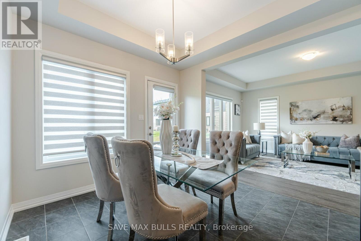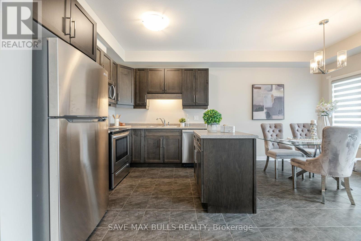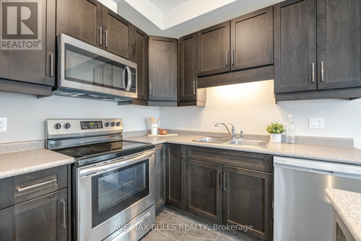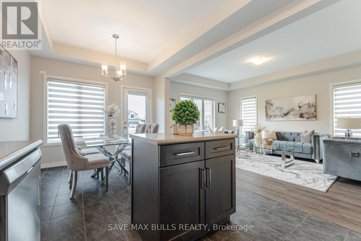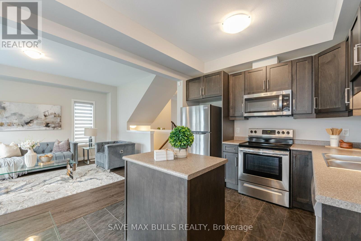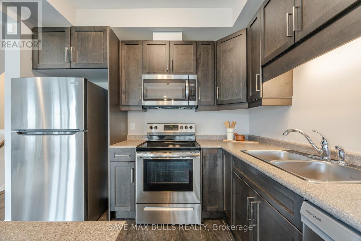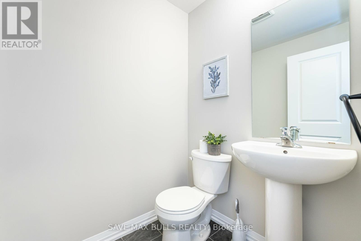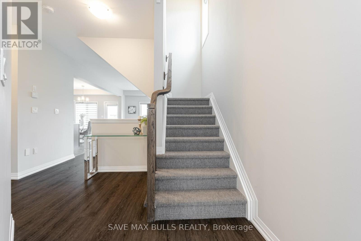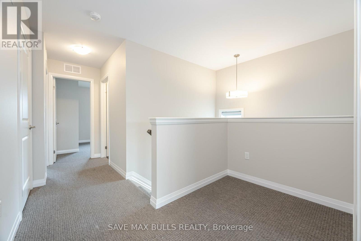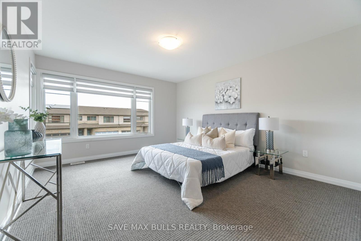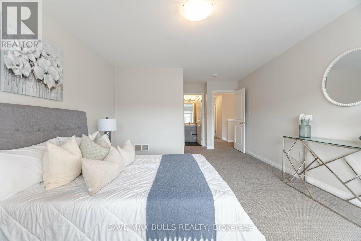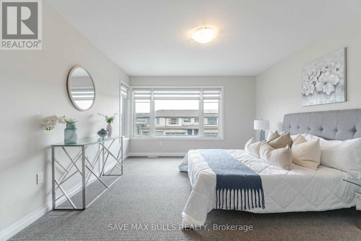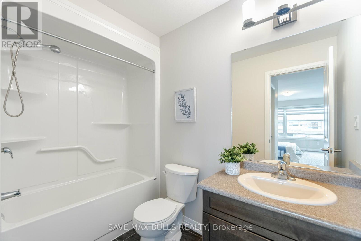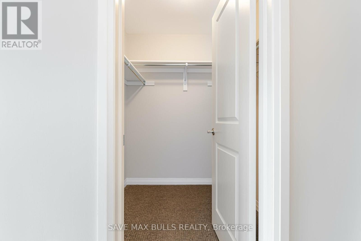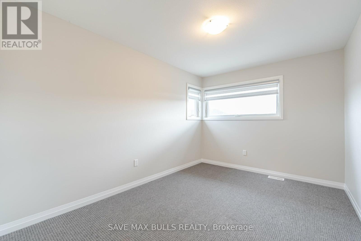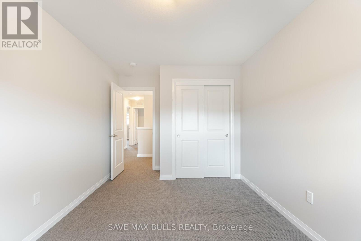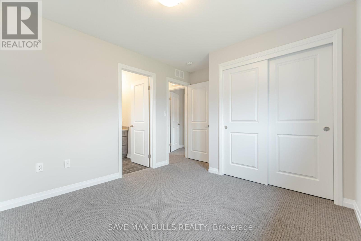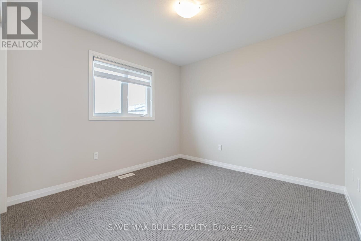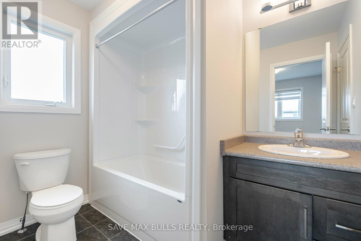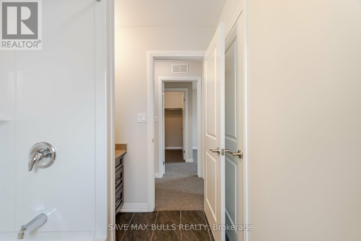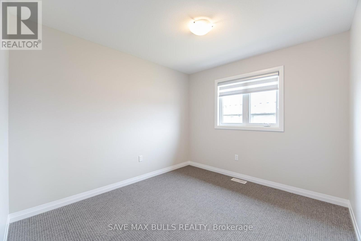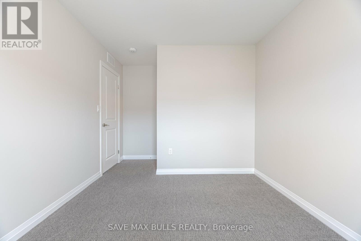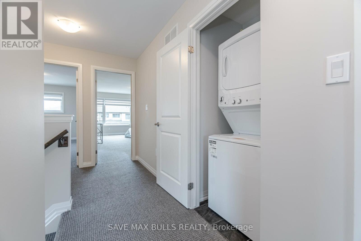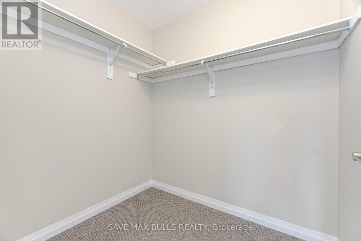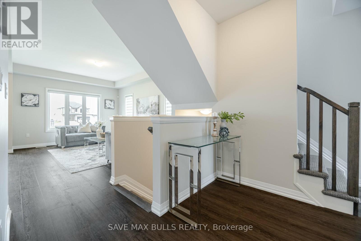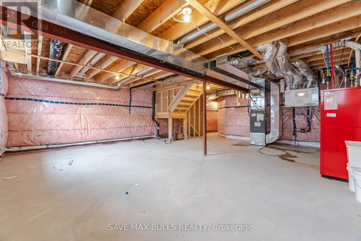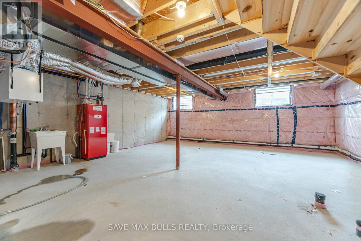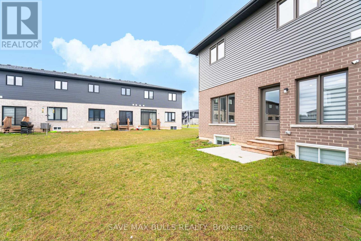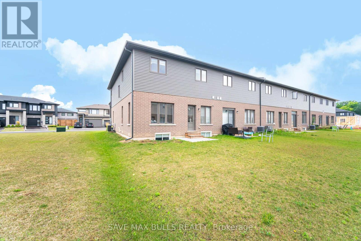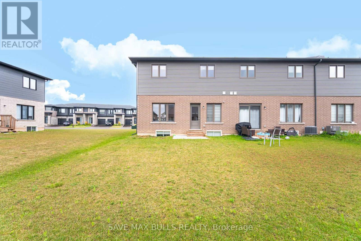7381 Matteo Drive Niagara Falls, Ontario L2H 3T3
$680,000
Welcome to this spacious and well-kept double car garage at the prestigious Forest View Estates by Mountainview Homes. Only 8-10 mins from Niagara Falls. Offering 6 parking spaces, this property is perfect for families needing extra room for vehicles or guests. The main floor features a bright and modern open-concept kitchen. For added convenience, there is a powder room on the main level. The second floor includes 4 bedrooms with two 3-piece washrooms, providing comfort and functionality for the entire household. Situated close to schools, parks, shopping, and major amenities, this home offers the perfect blend of style and convenience. (id:24801)
Property Details
| MLS® Number | X12559588 |
| Property Type | Single Family |
| Community Name | 222 - Brown |
| Equipment Type | Water Heater |
| Parking Space Total | 6 |
| Rental Equipment Type | Water Heater |
Building
| Bathroom Total | 3 |
| Bedrooms Above Ground | 4 |
| Bedrooms Total | 4 |
| Appliances | Window Coverings |
| Basement Development | Unfinished |
| Basement Type | N/a (unfinished) |
| Construction Style Attachment | Attached |
| Cooling Type | Central Air Conditioning |
| Exterior Finish | Aluminum Siding |
| Half Bath Total | 1 |
| Heating Fuel | Natural Gas |
| Heating Type | Forced Air |
| Stories Total | 2 |
| Size Interior | 1,500 - 2,000 Ft2 |
| Type | Row / Townhouse |
| Utility Water | Municipal Water |
Parking
| Attached Garage | |
| Garage |
Land
| Acreage | No |
| Sewer | Sanitary Sewer |
| Size Depth | 105 Ft |
| Size Frontage | 29 Ft |
| Size Irregular | 29 X 105 Ft |
| Size Total Text | 29 X 105 Ft |
Rooms
| Level | Type | Length | Width | Dimensions |
|---|---|---|---|---|
| Second Level | Bedroom | 3.28 m | 2.92 m | 3.28 m x 2.92 m |
| Second Level | Bedroom 2 | 4.65 m | 3.86 m | 4.65 m x 3.86 m |
| Second Level | Bedroom 3 | 3.76 m | 3.05 m | 3.76 m x 3.05 m |
| Second Level | Bedroom 4 | 3.94 m | 2.82 m | 3.94 m x 2.82 m |
| Main Level | Living Room | 4.85 m | 3.61 m | 4.85 m x 3.61 m |
| Main Level | Dining Room | 3.12 m | 2.92 m | 3.12 m x 2.92 m |
| Main Level | Kitchen | 2.67 m | 2.13 m | 2.67 m x 2.13 m |
https://www.realtor.ca/real-estate/29119297/7381-matteo-drive-niagara-falls-brown-222-brown
Contact Us
Contact us for more information
Sid Sarkar
Broker of Record
145 Clarence St Unit 29
Brampton, Ontario L6W 1T2
(905) 699-6700


