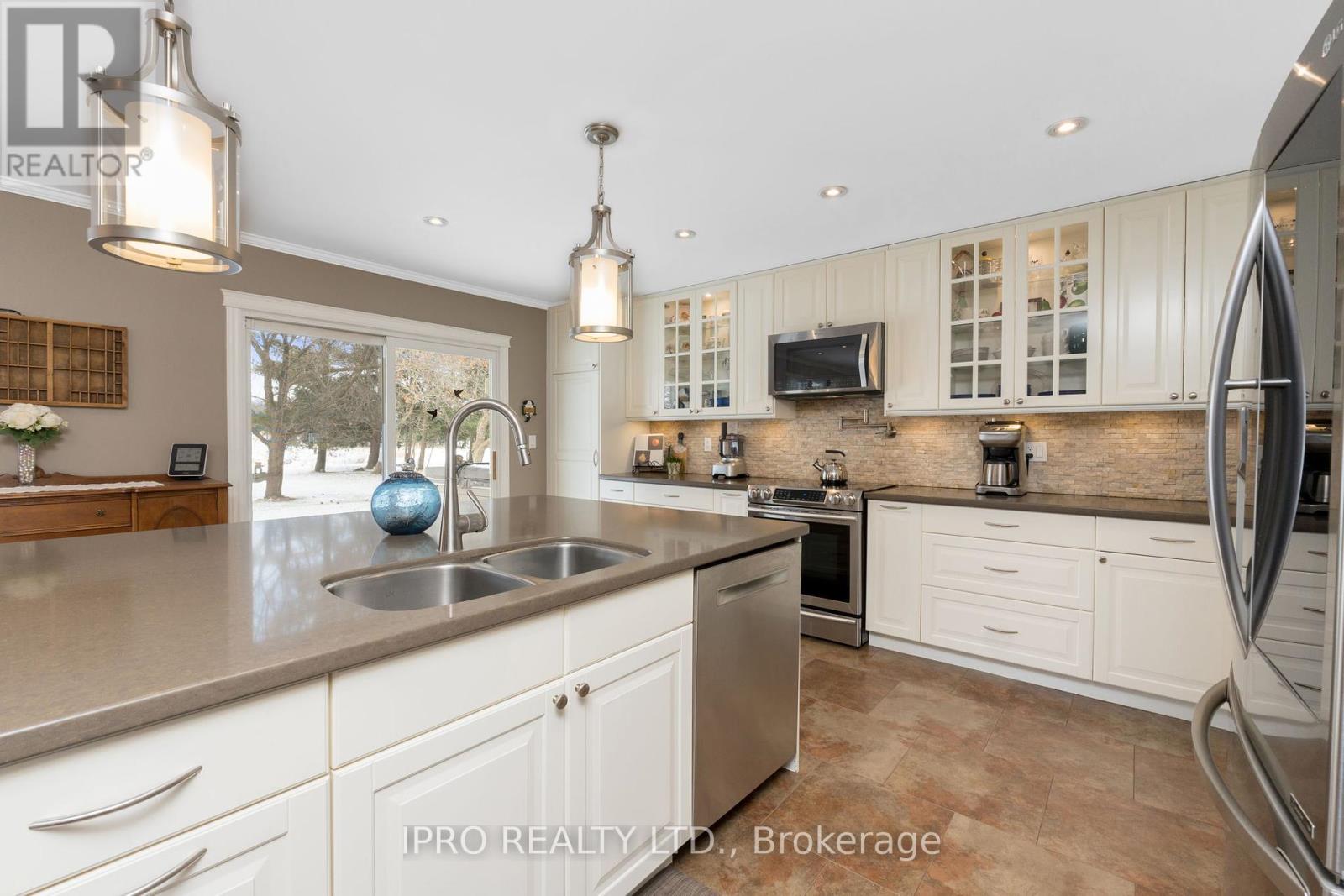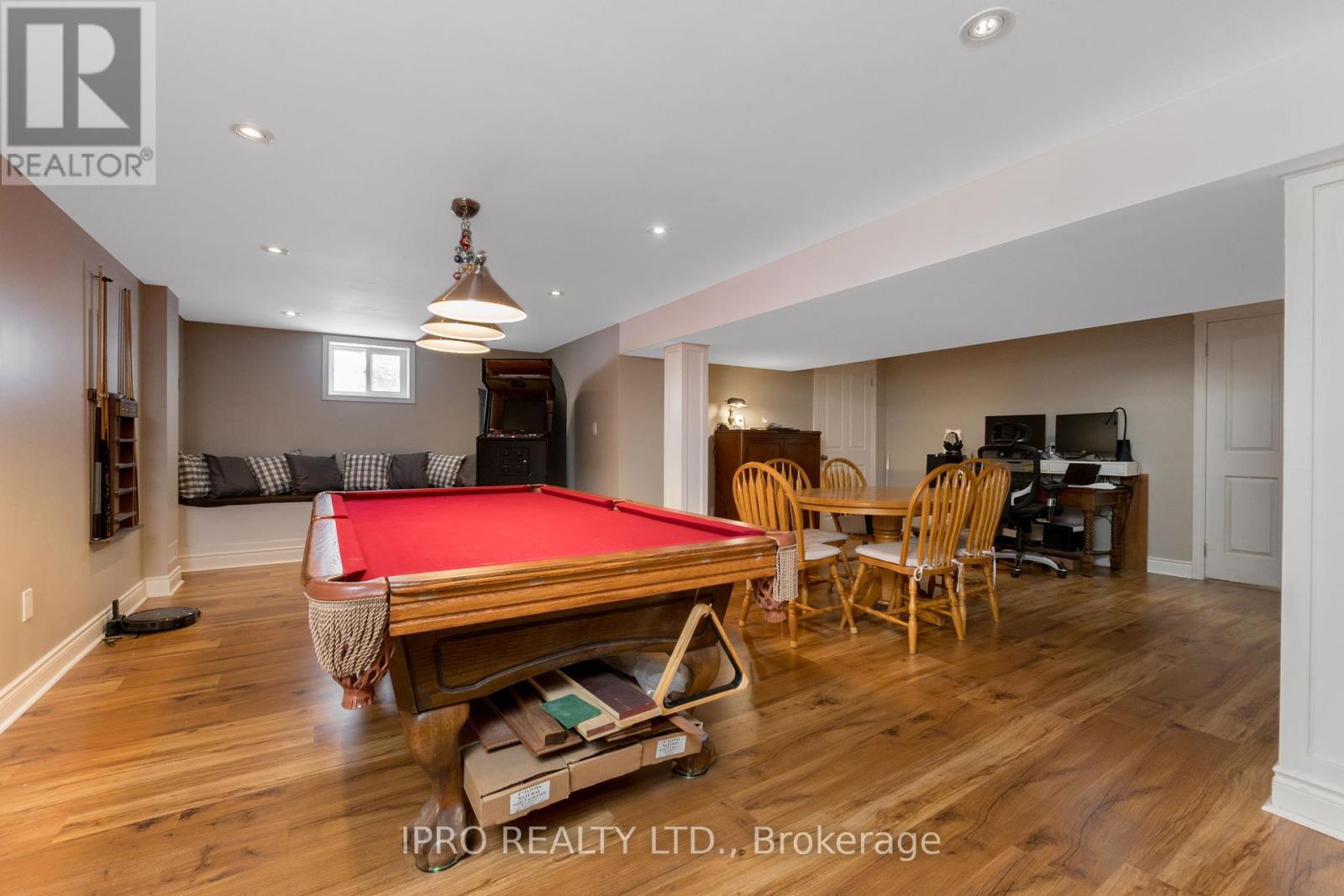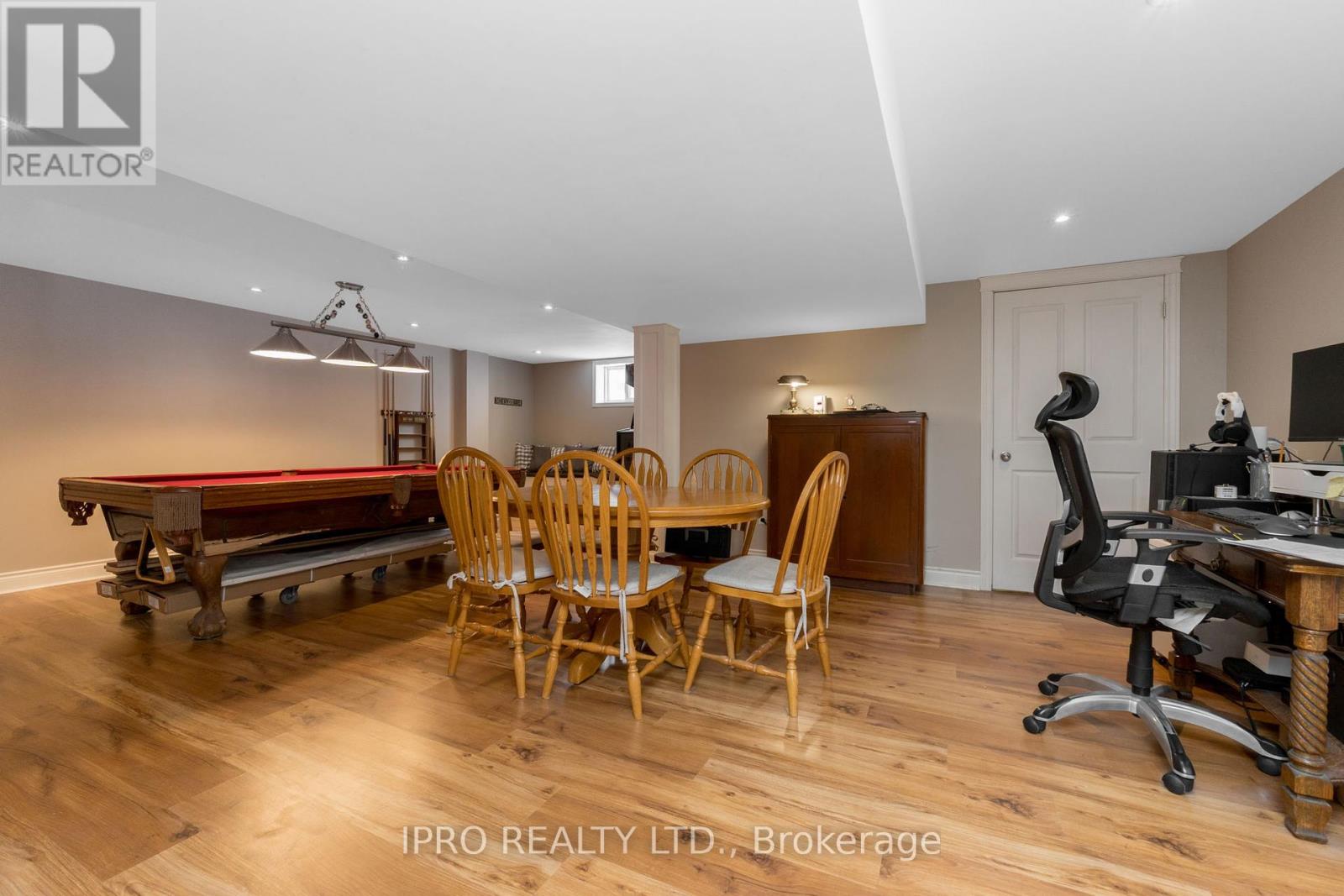738 Old School Road Caledon, Ontario L7C 0V6
$1,329,000
OPEN HOUSE SUN FEB 23RD 2 - 4 PM! Don't miss out on your chance to own this beautiful, stunning renovated Bungalow by HGTV's Baeumler Quality Construction team of professionals! His team of tradespeople completely transformed the main and lower level! Everything here has been done! They opened up all the walls and created an inviting open floorplan. You'll be impressed with the Gorgeous Kitchen with huge 5 x 7 Island with Quartz Countertop and tons of storage! Newer Stainless Steel Appliances, Hardwood Floor, Beautiful White Cabinets and cozy wood burning fireplace. Most windows were replaced in 2023! Downstairs is a large finished open rec room with sound proof insulation. Perfect for future in-law suite potential, with separate side entrance, rough in plumbing for a bathroom and approximately 1,600 square feet! This sprawling bungalow offers over 3,200 sq ft of finished living space! If you love to entertain this place is calling your name! Step outside onto the backyard deck and see the beautiful sunsets right in your own backyard and feel the tranquility of country living! Located 10 mins to Georgetown and 10 mins to Brampton, it's a great location for all of your amenities. Over $250K spent in upgrades throughout this beautiful home! **EXTRAS** Other improvements include: Heated bathroom floors, wired in sound system in basement, Spray Foam Insulation '11, Pot Filler in Kitchen over Stove, and Tons of Built in Cabinets. Sump Pump has battery backup, Garage wired for EV, **CHECK OUT VIRTUAL TOUR FOR VIDEO AND MORE PICTURES ** (id:24801)
Open House
This property has open houses!
2:00 pm
Ends at:4:00 pm
Property Details
| MLS® Number | W11965634 |
| Property Type | Single Family |
| Community Name | Rural Caledon |
| Equipment Type | Propane Tank |
| Features | Level Lot, Irregular Lot Size, Level, Carpet Free, Sump Pump |
| Parking Space Total | 12 |
| Rental Equipment Type | Propane Tank |
| Structure | Deck |
Building
| Bathroom Total | 2 |
| Bedrooms Above Ground | 3 |
| Bedrooms Total | 3 |
| Amenities | Fireplace(s) |
| Appliances | Water Treatment, Dishwasher, Microwave, Range, Refrigerator, Water Heater, Window Coverings |
| Architectural Style | Bungalow |
| Basement Development | Finished |
| Basement Features | Separate Entrance |
| Basement Type | N/a (finished) |
| Construction Style Attachment | Detached |
| Cooling Type | Central Air Conditioning |
| Exterior Finish | Brick |
| Fireplace Present | Yes |
| Fireplace Total | 1 |
| Flooring Type | Hardwood |
| Foundation Type | Block |
| Heating Fuel | Propane |
| Heating Type | Forced Air |
| Stories Total | 1 |
| Size Interior | 1,500 - 2,000 Ft2 |
| Type | House |
| Utility Water | Dug Well |
Parking
| Attached Garage |
Land
| Acreage | No |
| Sewer | Septic System |
| Size Depth | 220 Ft |
| Size Frontage | 151 Ft ,7 In |
| Size Irregular | 151.6 X 220 Ft ; 3/4 Acre |
| Size Total Text | 151.6 X 220 Ft ; 3/4 Acre|1/2 - 1.99 Acres |
Rooms
| Level | Type | Length | Width | Dimensions |
|---|---|---|---|---|
| Basement | Recreational, Games Room | 15.85 m | 7.01 m | 15.85 m x 7.01 m |
| Basement | Laundry Room | 4.87 m | 2.92 m | 4.87 m x 2.92 m |
| Ground Level | Living Room | 7.16 m | 6.1 m | 7.16 m x 6.1 m |
| Ground Level | Dining Room | 7.06 m | 4.49 m | 7.06 m x 4.49 m |
| Ground Level | Kitchen | 7.06 m | 4.49 m | 7.06 m x 4.49 m |
| Ground Level | Primary Bedroom | 5.18 m | 3.2 m | 5.18 m x 3.2 m |
| Ground Level | Bedroom 2 | 3.76 m | 3.2 m | 3.76 m x 3.2 m |
| Ground Level | Bedroom 3 | 3.76 m | 3 m | 3.76 m x 3 m |
https://www.realtor.ca/real-estate/27898386/738-old-school-road-caledon-rural-caledon
Contact Us
Contact us for more information
Moira Robinson
Salesperson
(416) 788-4609
www.thereseandmoira.com/
www.facebook.com/thereseandmoira/
(905) 873-6111
(905) 873-6114
Therese Conlon
Salesperson
www.thereseandmoira.com/
(905) 873-6111
(905) 873-6114














































