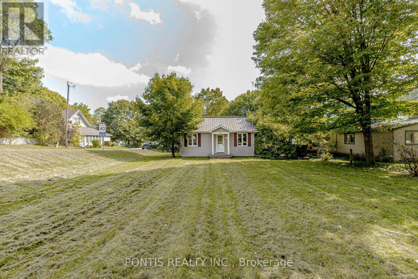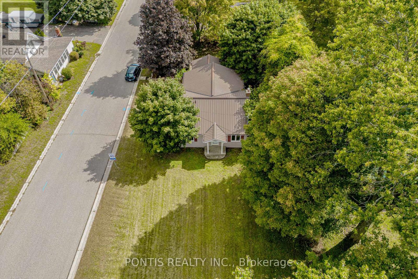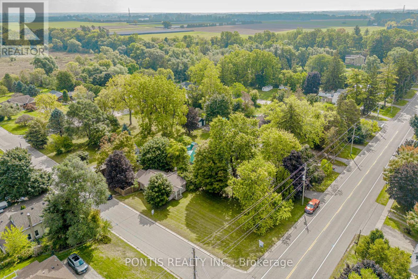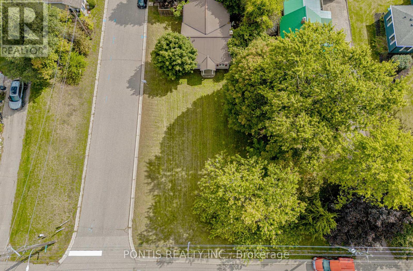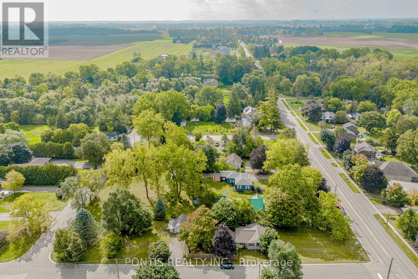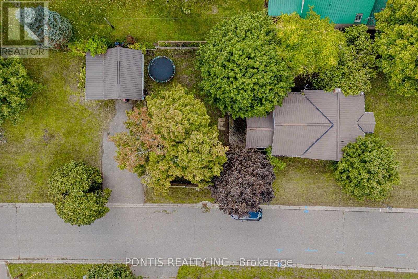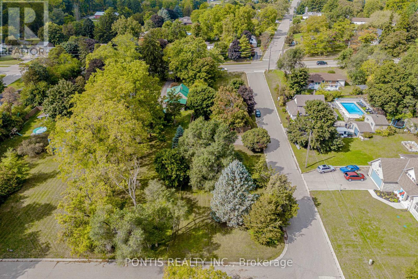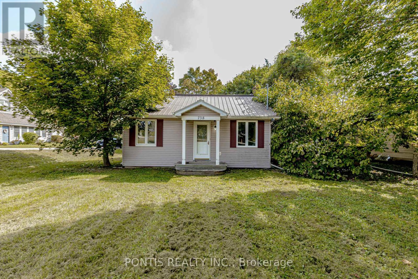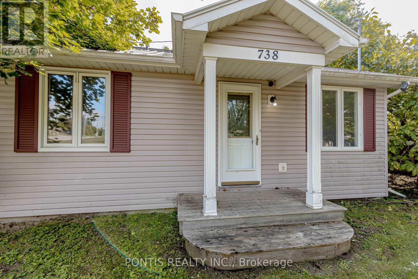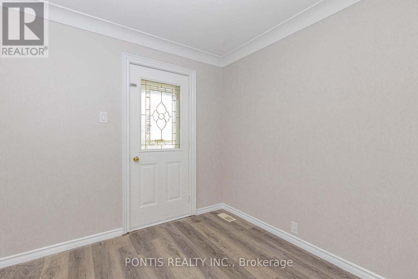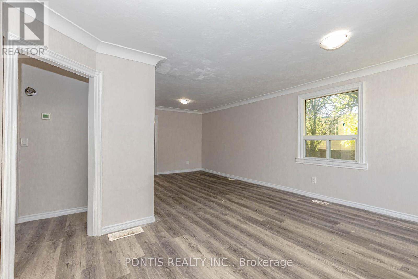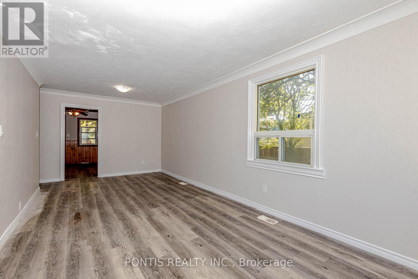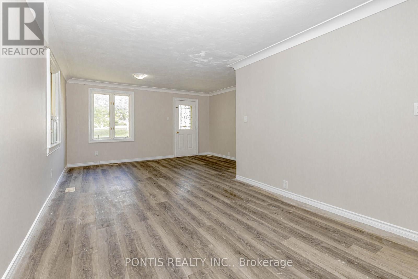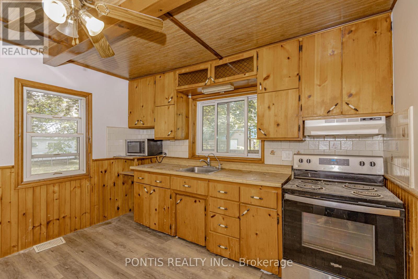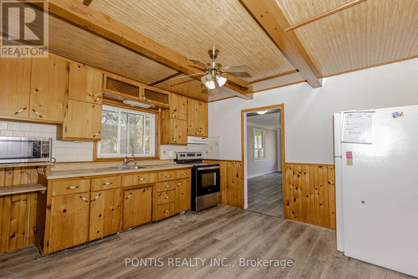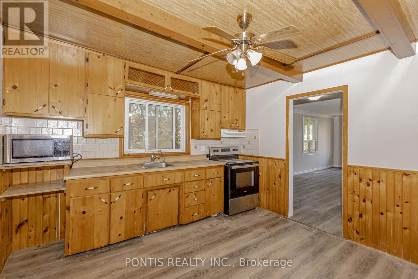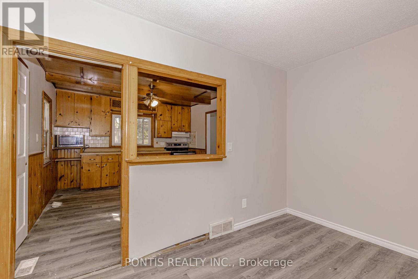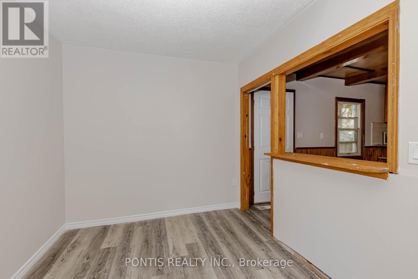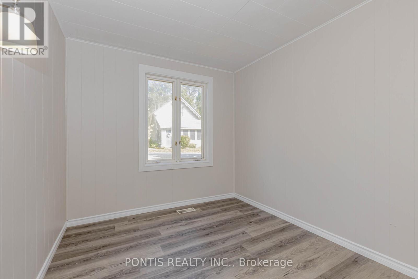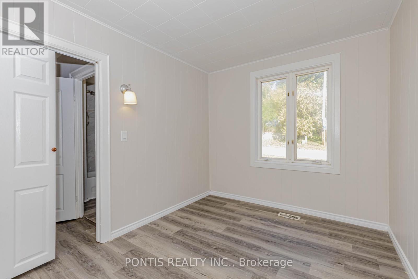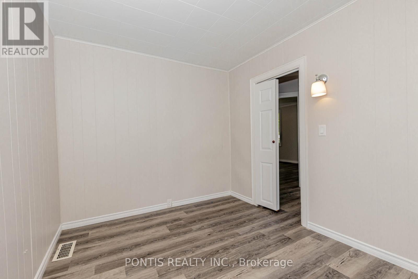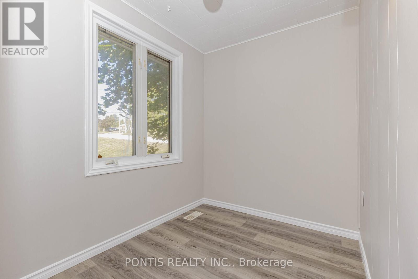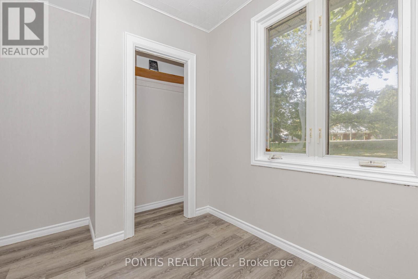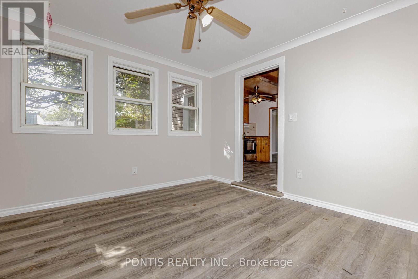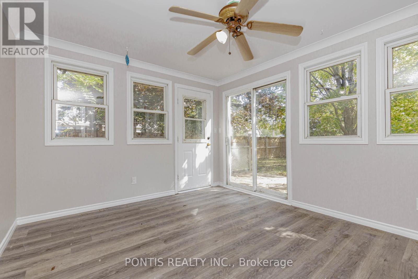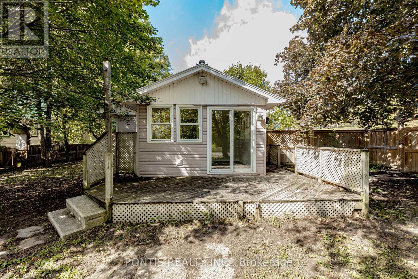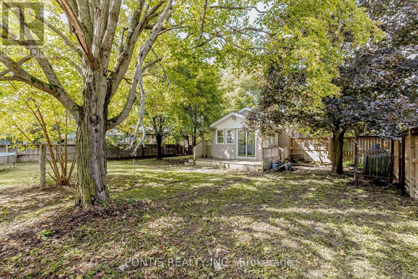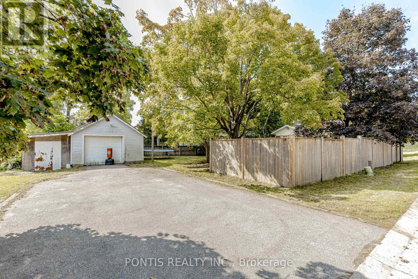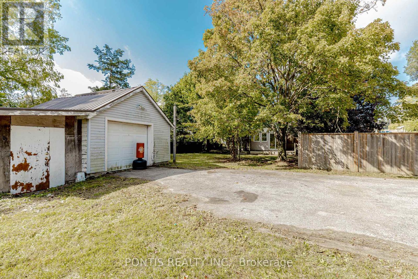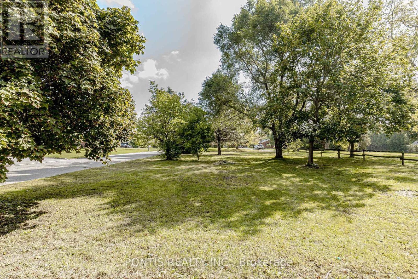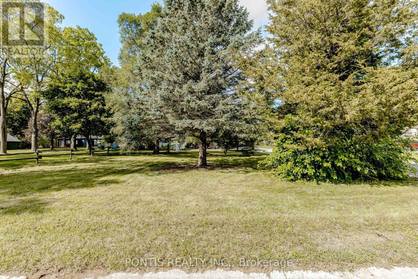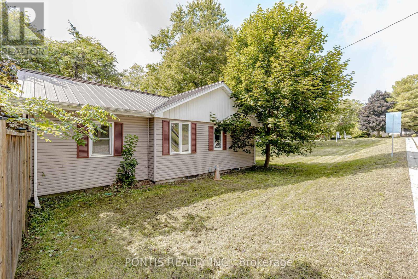738 Mount Pleasant Road Brant, Ontario N0E 1K0
$599,400
Welcome to 738 Mount Pleasant Rd a charming bungalow offering peaceful rural living with unmatched convenience. Situated on a sprawling corner lot bordered by three roads, this property provides exceptional privacy and future potential. The home includes a versatile garage workshop, perfect for storage or hobbies. Surrounded by open green space, the property offers the ideal balance of tranquility and accessibility just minutes from Mount Pleasant School, the Windmill Country Market, and Brantford's shopping, dining, and amenities. A lot severance application is currently in progress with the County of Brant, and buyers are encouraged to conduct their own due diligence regarding approvals and future development potential. Whether you're looking to enjoy the serene lifestyle of Mount Pleasant or seeking an investment with growth opportunities, this property is a rare find. Make It Yours Today! (id:24801)
Property Details
| MLS® Number | X12434158 |
| Property Type | Single Family |
| Community Name | Oakland |
| Features | Irregular Lot Size |
| Parking Space Total | 4 |
| Structure | Deck |
Building
| Bathroom Total | 1 |
| Bedrooms Above Ground | 2 |
| Bedrooms Total | 2 |
| Appliances | Dishwasher, Dryer, Garage Door Opener, Stove, Washer, Refrigerator |
| Architectural Style | Bungalow |
| Basement Development | Unfinished |
| Basement Type | Full (unfinished) |
| Construction Style Attachment | Detached |
| Cooling Type | Central Air Conditioning |
| Exterior Finish | Brick |
| Foundation Type | Concrete |
| Heating Fuel | Natural Gas |
| Heating Type | Forced Air |
| Stories Total | 1 |
| Size Interior | 1,100 - 1,500 Ft2 |
| Type | House |
| Utility Water | Sand Point |
Parking
| Detached Garage | |
| Garage |
Land
| Acreage | No |
| Landscape Features | Landscaped |
| Sewer | Sanitary Sewer |
| Size Depth | 330 Ft |
| Size Frontage | 66 Ft |
| Size Irregular | 66 X 330 Ft |
| Size Total Text | 66 X 330 Ft |
Rooms
| Level | Type | Length | Width | Dimensions |
|---|---|---|---|---|
| Main Level | Kitchen | 3.66 m | 3.81 m | 3.66 m x 3.81 m |
| Main Level | Living Room | 6.4 m | 4.57 m | 6.4 m x 4.57 m |
| Main Level | Sunroom | 3.66 m | 3.05 m | 3.66 m x 3.05 m |
| Main Level | Bedroom | 4.37 m | 3.12 m | 4.37 m x 3.12 m |
| Main Level | Dining Room | 3.66 m | 2.51 m | 3.66 m x 2.51 m |
| Main Level | Bedroom | 3.05 m | 2.31 m | 3.05 m x 2.31 m |
https://www.realtor.ca/real-estate/28929417/738-mount-pleasant-road-brant-oakland-oakland
Contact Us
Contact us for more information
Ranjith Goolla
Salesperson
7275 Rapistan Court
Mississauga, Ontario L5N 5Z4
(905) 952-2055
www.pontisrealty.com/


