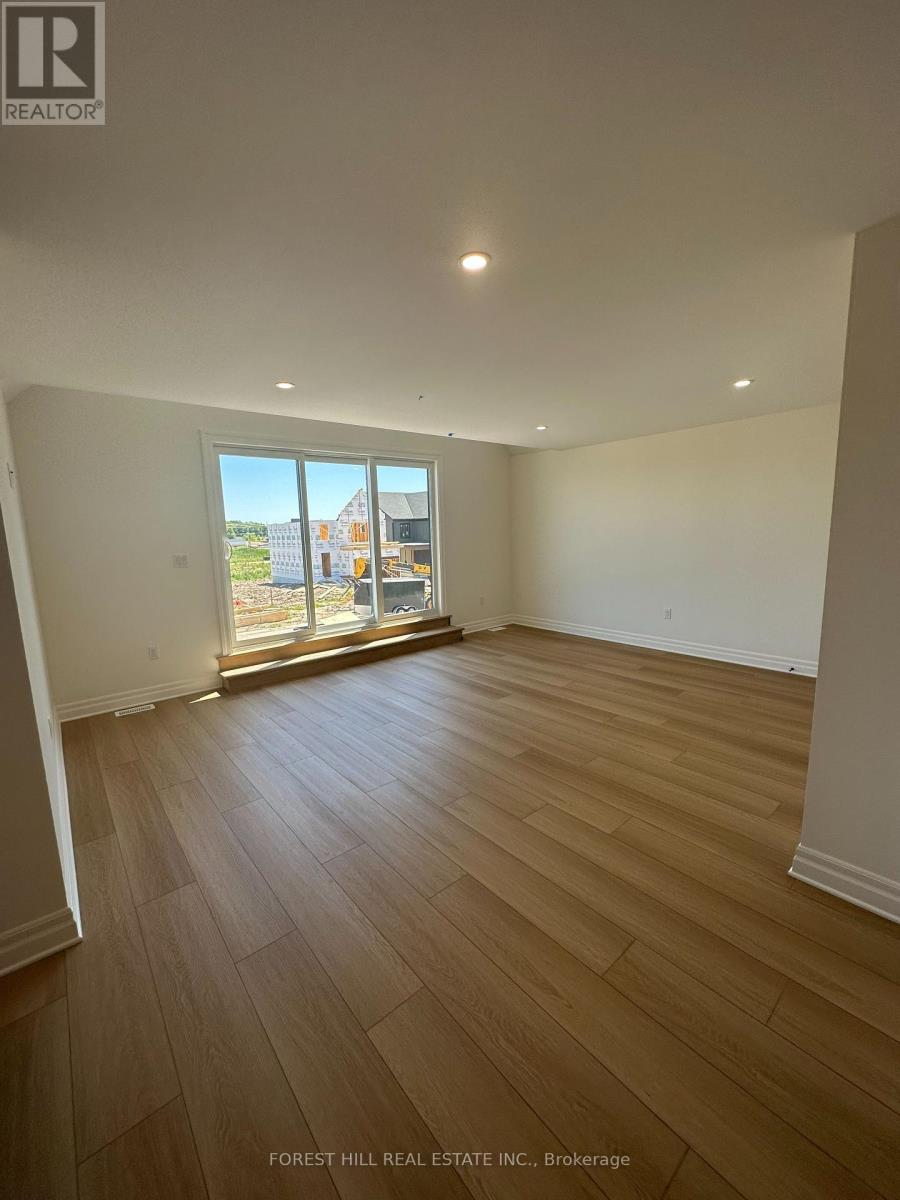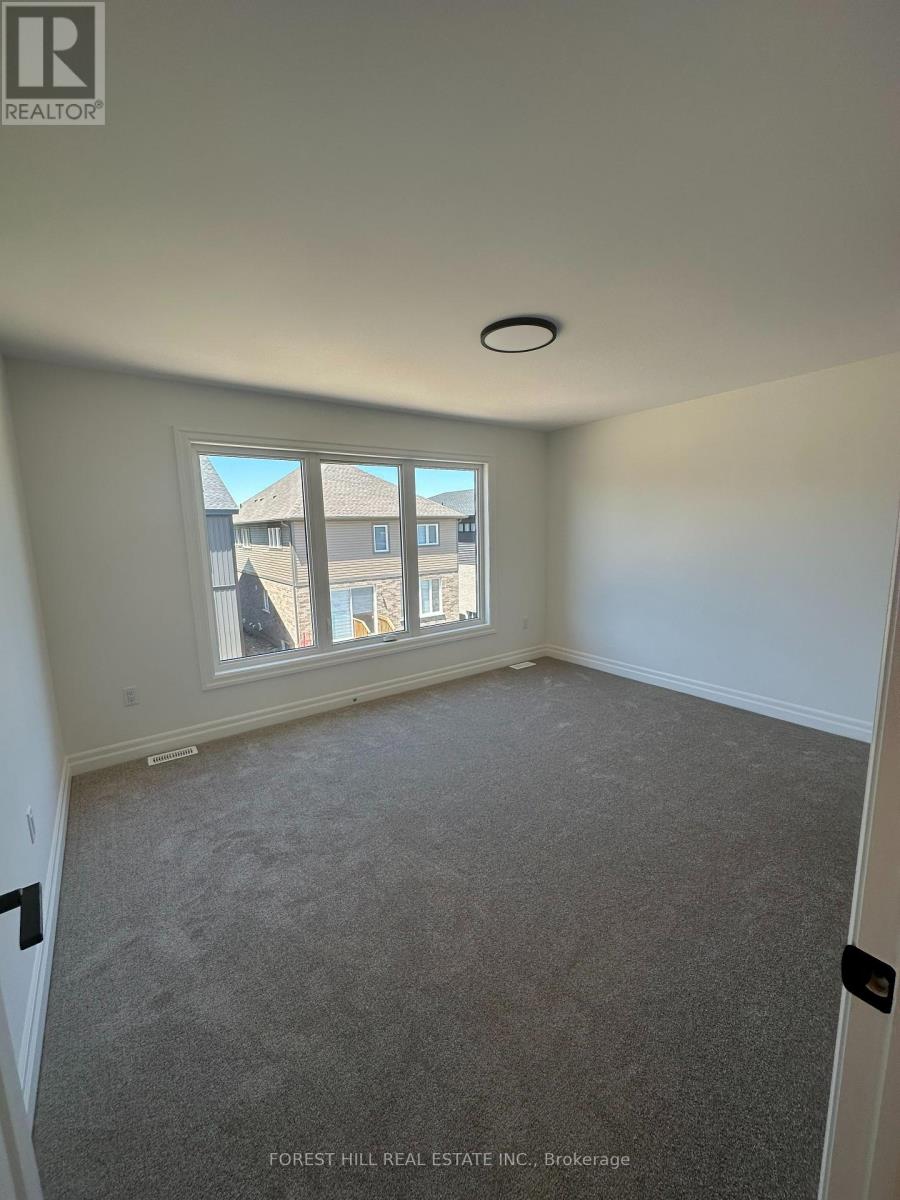7359 Parkside Road Niagara Falls, Ontario L2H 3V4
$1,299,000
Presenting a stunning, brand-new detached home featuring 4 spacious bedrooms and 3 modern bathrooms, located in the highly desirable South End of Niagara Falls! This home boasts numerous upgrades, including laminate flooring throughout the main floor, sleek quartz countertops, and stainless steel appliances in the expansive, open-concept kitchen. Large windows throughout flood the home with natural light, creating a bright and welcoming atmosphere. With over 2,400 square feet of living space, a double-car garage, and a private driveway with room for 4 vehicles, this property offers both convenience and style. Enjoy direct access from the garage into the home. Ideally situated near parks, schools, and a range of amenities in Niagara Falls, this is an exceptional investment opportunity! Dont miss out on the chance to own this beautiful home in one of Niagara Falls' most sought-after areas! (id:24801)
Property Details
| MLS® Number | X10929040 |
| Property Type | Single Family |
| Features | Flat Site |
| Parking Space Total | 6 |
Building
| Bathroom Total | 3 |
| Bedrooms Above Ground | 4 |
| Bedrooms Total | 4 |
| Appliances | Central Vacuum, Water Heater, Window Coverings |
| Basement Development | Unfinished |
| Basement Type | N/a (unfinished) |
| Construction Style Attachment | Detached |
| Cooling Type | Central Air Conditioning |
| Exterior Finish | Brick Facing, Aluminum Siding |
| Fireplace Present | Yes |
| Fireplace Total | 1 |
| Flooring Type | Carpeted, Laminate, Ceramic |
| Foundation Type | Poured Concrete |
| Heating Fuel | Natural Gas |
| Heating Type | Forced Air |
| Stories Total | 2 |
| Size Interior | 2,000 - 2,500 Ft2 |
| Type | House |
| Utility Water | Municipal Water |
Parking
| Attached Garage |
Land
| Acreage | No |
| Sewer | Sanitary Sewer |
| Size Depth | 101 Ft ,8 In |
| Size Frontage | 36 Ft |
| Size Irregular | 36 X 101.7 Ft |
| Size Total Text | 36 X 101.7 Ft |
Rooms
| Level | Type | Length | Width | Dimensions |
|---|---|---|---|---|
| Second Level | Primary Bedroom | 4.65 m | 4.47 m | 4.65 m x 4.47 m |
| Second Level | Bedroom 2 | 3.43 m | 3.4 m | 3.43 m x 3.4 m |
| Second Level | Bedroom 3 | 3.93 m | 4.52 m | 3.93 m x 4.52 m |
| Second Level | Bedroom 4 | 4.15 m | 4.13 m | 4.15 m x 4.13 m |
| Main Level | Dining Room | 3.87 m | 3.26 m | 3.87 m x 3.26 m |
| Main Level | Living Room | 4.06 m | 5.48 m | 4.06 m x 5.48 m |
| Main Level | Kitchen | 4.62 m | 4.17 m | 4.62 m x 4.17 m |
Utilities
| Sewer | Installed |
https://www.realtor.ca/real-estate/27683950/7359-parkside-road-niagara-falls
Contact Us
Contact us for more information
Jay Ainabe
Salesperson
WWW.JAYAINABE.COM
16 Four Seasons Pl #106
Toronto, Ontario M9B 6E5
(416) 900-5565








