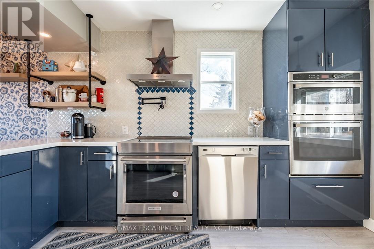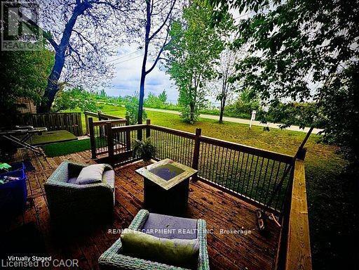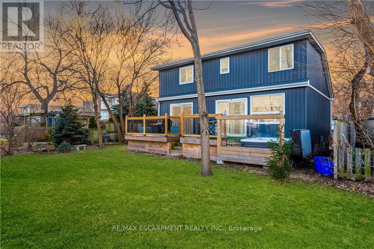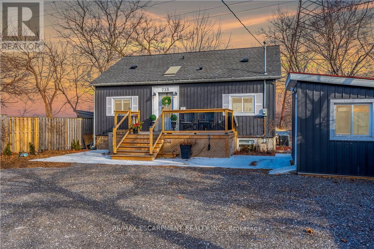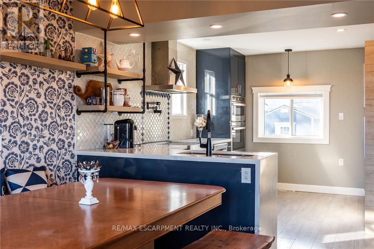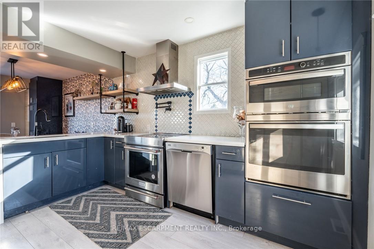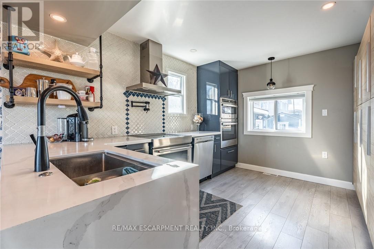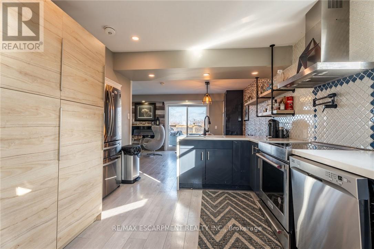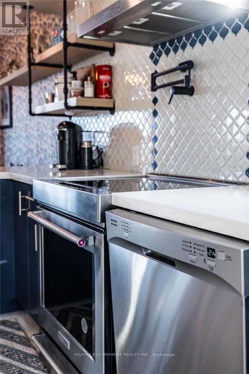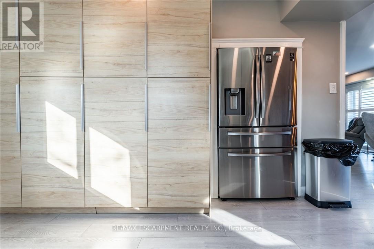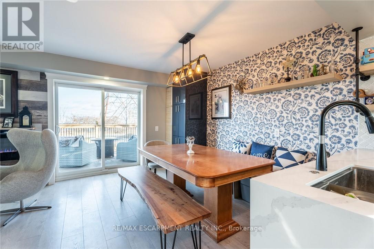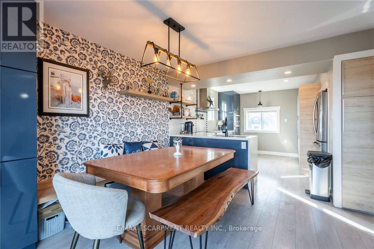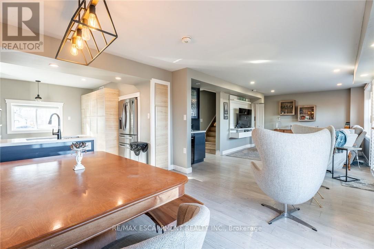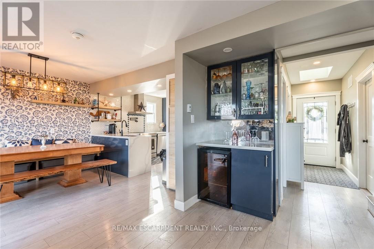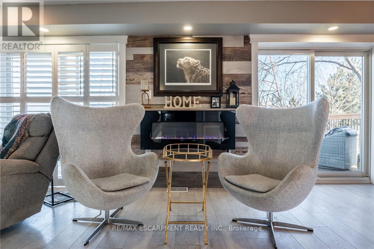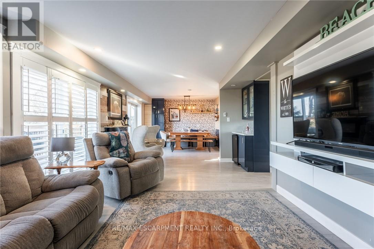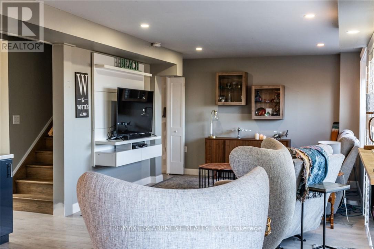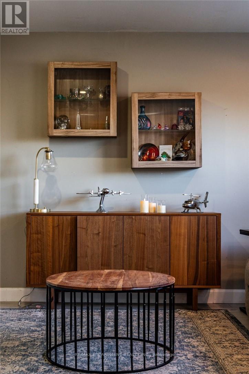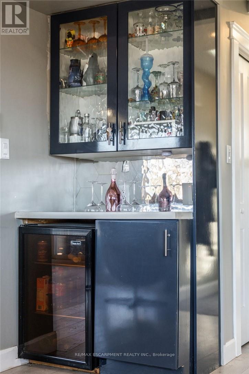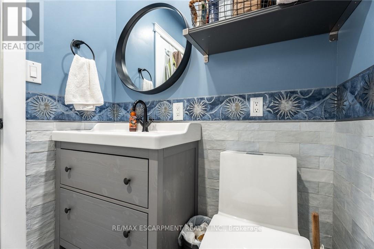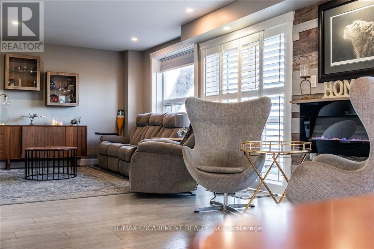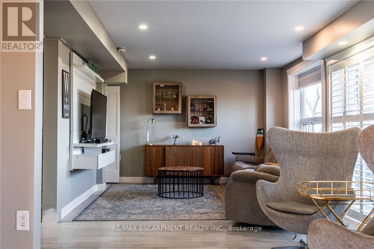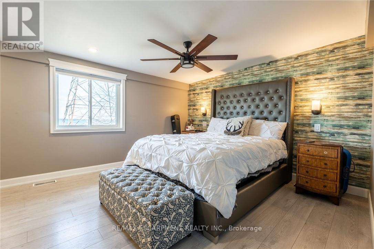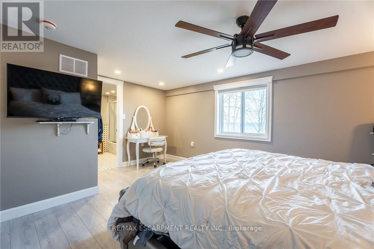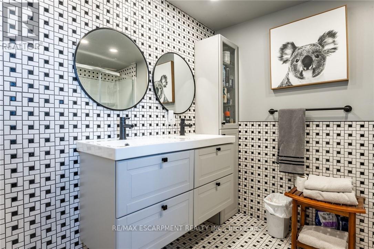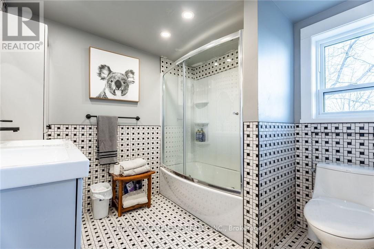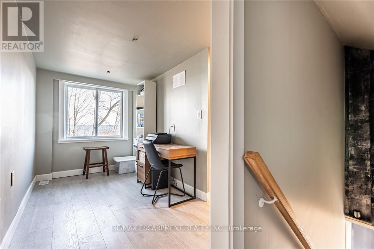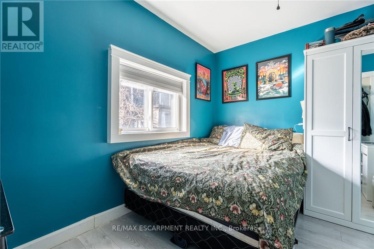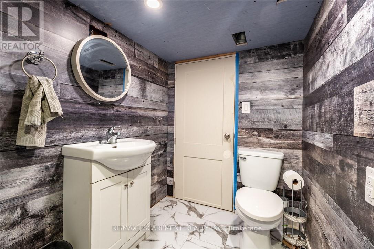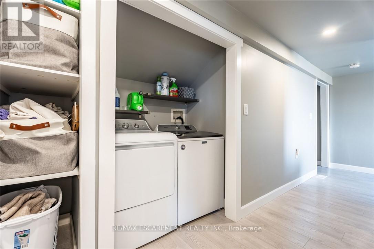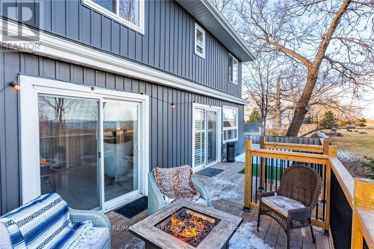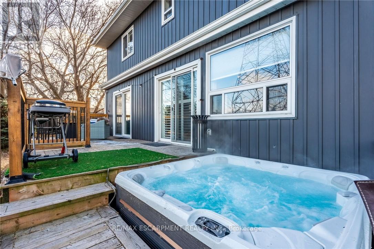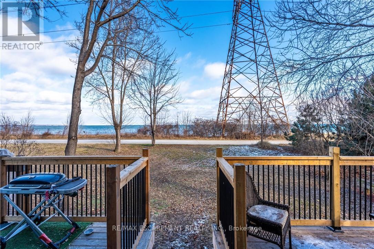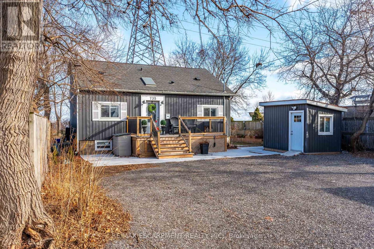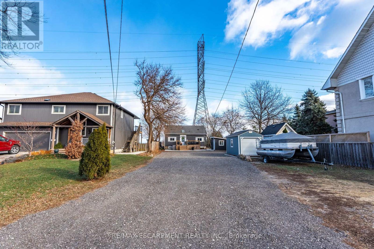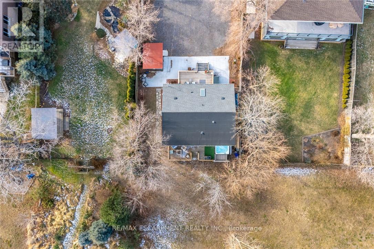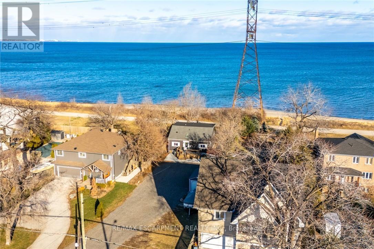735 Beach Boulevard Hamilton, Ontario L8H 6Y5
$999,999
Charming Lakefront Property with Endless Possibilities. Located on a spacious double lot, this property offers the opportunity to build a second dwelling while enjoying the beauty and privacy of lakeside living. With direct lakefront access and a scenic waterfront trail that stretches for miles along Lake Ontario, this cozy home is a perfect entry point into the lakeside lifestyle. Low-maintenance and full of charm, its ideal as a retreat or as the foundation for future expansion. With abundant outdoor space and a prime location, this property offers incredible potential to build your dream home or simply enjoy the peaceful surroundings. A rare opportunity for versatile lakefront living! Take in breathtaking sunrises over Lake Ontario from the comfort of your spacious back deck, with stunning views of the Toronto skyline. (id:24801)
Property Details
| MLS® Number | X12462900 |
| Property Type | Single Family |
| Community Name | Hamilton Beach |
| Amenities Near By | Beach |
| Equipment Type | Water Heater |
| Parking Space Total | 5 |
| Rental Equipment Type | Water Heater |
| Structure | Deck, Shed |
| View Type | Direct Water View |
Building
| Bathroom Total | 3 |
| Bedrooms Above Ground | 2 |
| Bedrooms Below Ground | 1 |
| Bedrooms Total | 3 |
| Age | 51 To 99 Years |
| Amenities | Fireplace(s) |
| Appliances | Hot Tub, Dishwasher, Dryer, Microwave, Oven, Hood Fan, Stove, Washer, Window Coverings, Refrigerator |
| Basement Development | Partially Finished |
| Basement Type | Full (partially Finished) |
| Construction Style Attachment | Detached |
| Cooling Type | Central Air Conditioning |
| Exterior Finish | Aluminum Siding |
| Fireplace Present | Yes |
| Fireplace Total | 1 |
| Foundation Type | Block |
| Half Bath Total | 2 |
| Heating Fuel | Natural Gas |
| Heating Type | Forced Air |
| Stories Total | 2 |
| Size Interior | 1,100 - 1,500 Ft2 |
| Type | House |
| Utility Water | Municipal Water |
Parking
| No Garage |
Land
| Access Type | Year-round Access |
| Acreage | No |
| Land Amenities | Beach |
| Sewer | Sanitary Sewer |
| Size Depth | 177 Ft ,9 In |
| Size Frontage | 49 Ft ,4 In |
| Size Irregular | 49.4 X 177.8 Ft |
| Size Total Text | 49.4 X 177.8 Ft|under 1/2 Acre |
Rooms
| Level | Type | Length | Width | Dimensions |
|---|---|---|---|---|
| Second Level | Bedroom | 3.58 m | 4.7 m | 3.58 m x 4.7 m |
| Second Level | Bathroom | 2.63 m | 2.59 m | 2.63 m x 2.59 m |
| Second Level | Other | 2.03 m | 3.61 m | 2.03 m x 3.61 m |
| Basement | Utility Room | 3.56 m | 9.27 m | 3.56 m x 9.27 m |
| Basement | Bedroom | 3.43 m | 3.38 m | 3.43 m x 3.38 m |
| Basement | Bathroom | 2.44 m | 1.57 m | 2.44 m x 1.57 m |
| Basement | Bedroom | 2.44 m | 4.14 m | 2.44 m x 4.14 m |
| Main Level | Bathroom | 2.36 m | 1.68 m | 2.36 m x 1.68 m |
| Main Level | Dining Room | 3.63 m | 3.71 m | 3.63 m x 3.71 m |
| Main Level | Family Room | 3.58 m | 5.89 m | 3.58 m x 5.89 m |
| Main Level | Kitchen | 3.76 m | 3.61 m | 3.76 m x 3.61 m |
| Main Level | Bedroom | 2.67 m | 3.35 m | 2.67 m x 3.35 m |
Contact Us
Contact us for more information
Tobias Richard Smulders
Broker
www.teamsmulders.com/
www.facebook.com/tobias.smulders
860 Queenston Rd #4b
Hamilton, Ontario L8G 4A8
(905) 545-1188
(905) 664-2300


