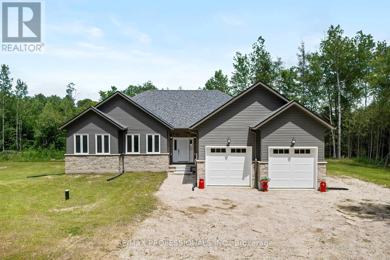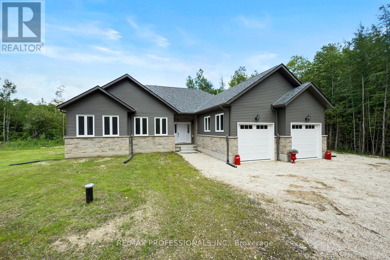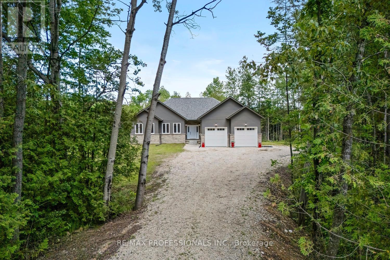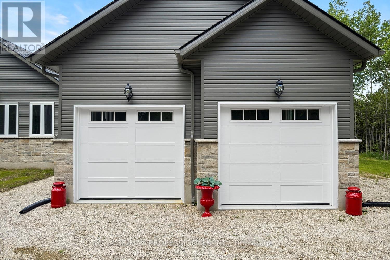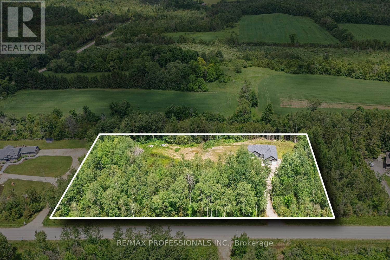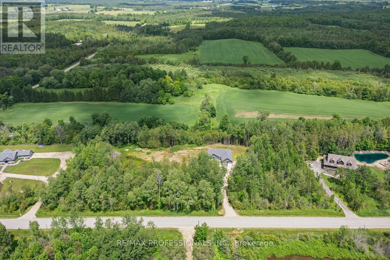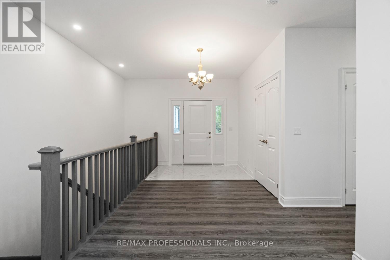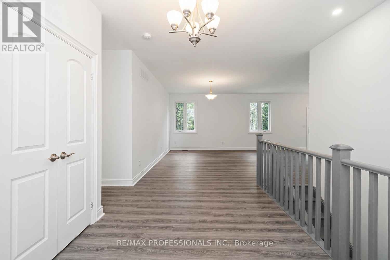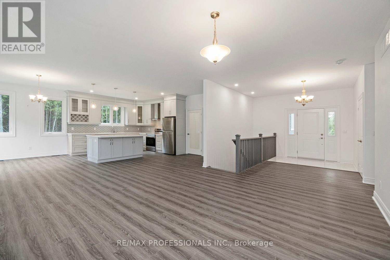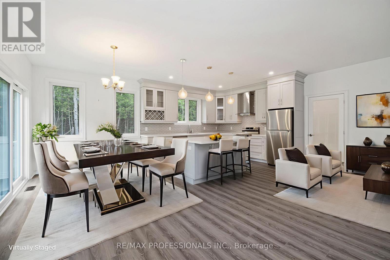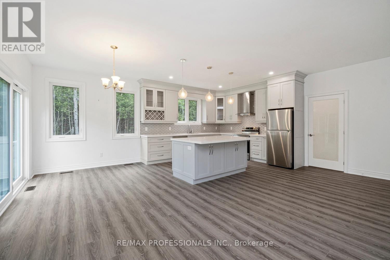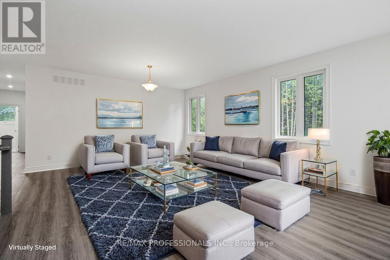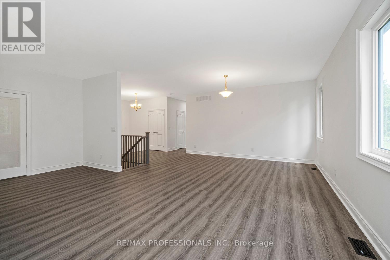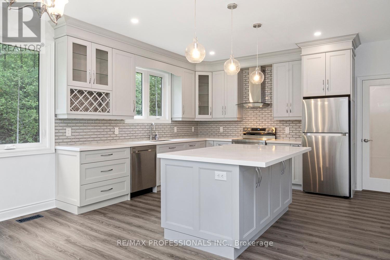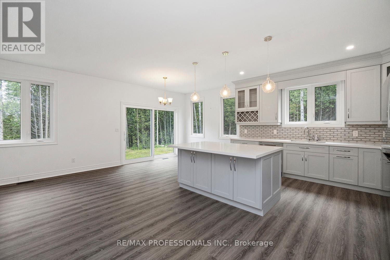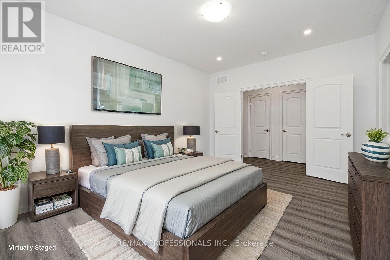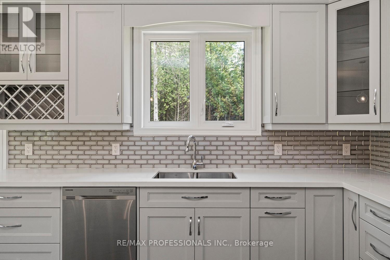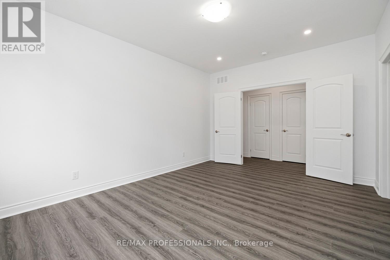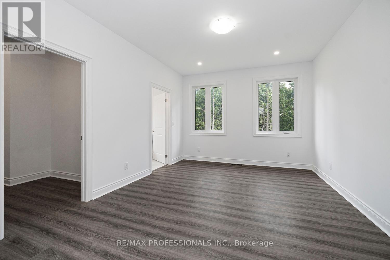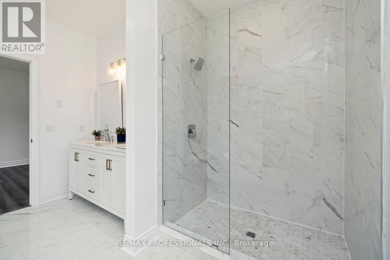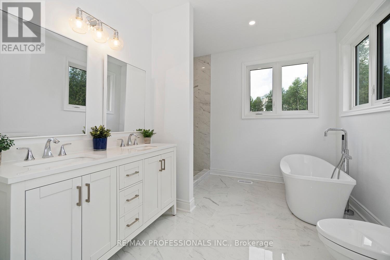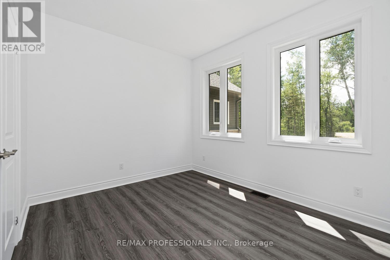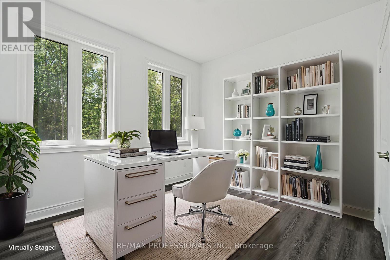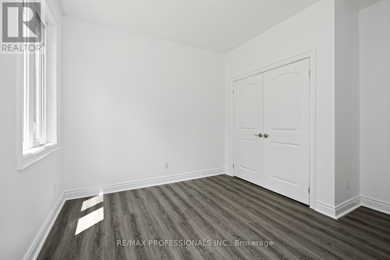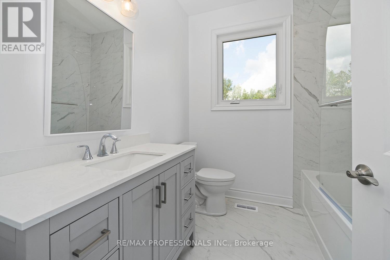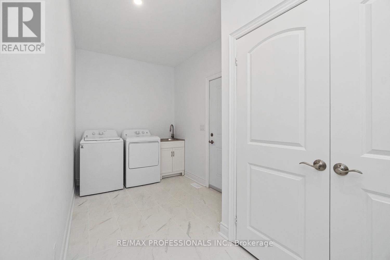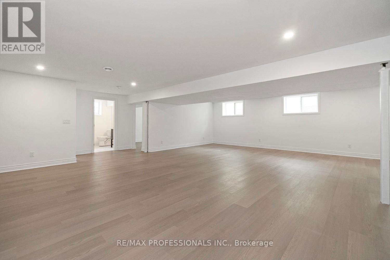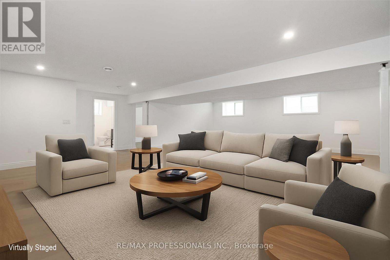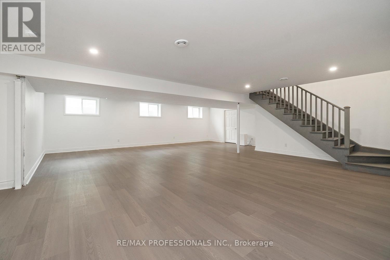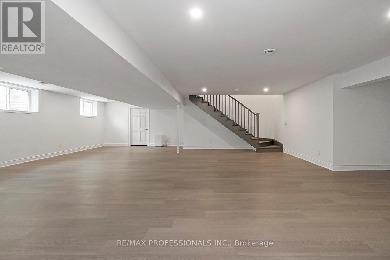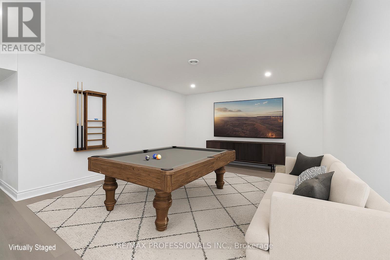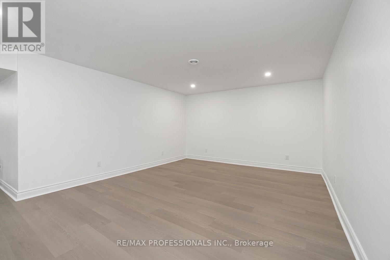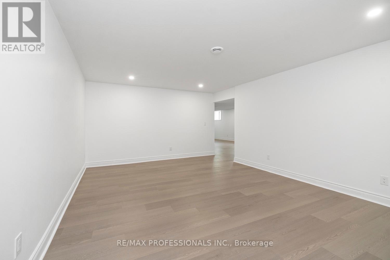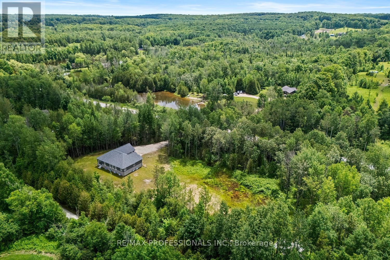734565 West Back Line Grey Highlands, Ontario N0C 1H0
$1,395,000
Be the first to call this 3+2 bedroom, 4-bathroom modern bungalow home. With just under 2,000 sq ft of living space and set on a flat, usable 2.5-acre lot, this home offers a rare combination of space, privacy, and a layout that actually works. Inside, the open-concept floor plan connects the great room, dining area, and kitchen centered around a large island built for anyone who likes to cook or entertain. The main level has three generous bedrooms, including a primary with a walk-in closet and a 5-piece ensuite. You have direct access from the double garage into a laundry/mudroom setup, along with a 2-piece bath for convenience. Downstairs is fully finished with another bedroom, a full bathroom, a large office, and a bonus room that could be a gym or home theatre. There is still lots of open space for storage or family get togethers. Extras: A quiet, tree-lined setting with a large backyard, plenty of room to spread out, and the comfort of a newer build. Nothing to do here just move in and enjoy. (id:24801)
Property Details
| MLS® Number | X12332379 |
| Property Type | Single Family |
| Community Name | Grey Highlands |
| Features | Irregular Lot Size, Carpet Free |
| Parking Space Total | 12 |
Building
| Bathroom Total | 4 |
| Bedrooms Above Ground | 3 |
| Bedrooms Below Ground | 2 |
| Bedrooms Total | 5 |
| Age | 0 To 5 Years |
| Appliances | Dishwasher, Dryer, Stove, Washer, Water Softener, Refrigerator |
| Architectural Style | Bungalow |
| Basement Development | Finished |
| Basement Type | N/a (finished) |
| Construction Style Attachment | Detached |
| Cooling Type | Central Air Conditioning |
| Exterior Finish | Stone, Vinyl Siding |
| Flooring Type | Vinyl |
| Foundation Type | Poured Concrete |
| Half Bath Total | 1 |
| Heating Fuel | Natural Gas |
| Heating Type | Forced Air |
| Stories Total | 1 |
| Size Interior | 1,500 - 2,000 Ft2 |
| Type | House |
Parking
| Attached Garage | |
| Garage |
Land
| Acreage | Yes |
| Sewer | Septic System |
| Size Depth | 255 Ft ,1 In |
| Size Frontage | 421 Ft ,8 In |
| Size Irregular | 421.7 X 255.1 Ft ; 242.54x421.71x255.13x419.56 |
| Size Total Text | 421.7 X 255.1 Ft ; 242.54x421.71x255.13x419.56|2 - 4.99 Acres |
Rooms
| Level | Type | Length | Width | Dimensions |
|---|---|---|---|---|
| Ground Level | Great Room | 5.12 m | 4.87 m | 5.12 m x 4.87 m |
| Ground Level | Dining Room | 3.04 m | 1.82 m | 3.04 m x 1.82 m |
| Ground Level | Kitchen | 3.65 m | 1.82 m | 3.65 m x 1.82 m |
| Ground Level | Primary Bedroom | 4.87 m | 3.65 m | 4.87 m x 3.65 m |
| Ground Level | Bedroom | 3.65 m | 3.04 m | 3.65 m x 3.04 m |
| Ground Level | Bedroom 2 | 3.65 m | 3.04 m | 3.65 m x 3.04 m |
https://www.realtor.ca/real-estate/28707725/734565-west-back-line-grey-highlands-grey-highlands
Contact Us
Contact us for more information
Lee Johnston
Salesperson
(416) 233-8417
1 East Mall Cres Unit D-3-C
Toronto, Ontario M9B 6G8
(416) 232-9000
(416) 232-1281


