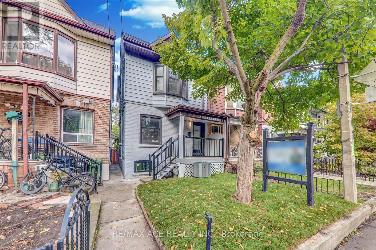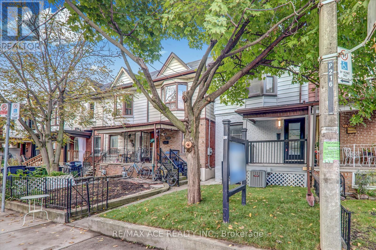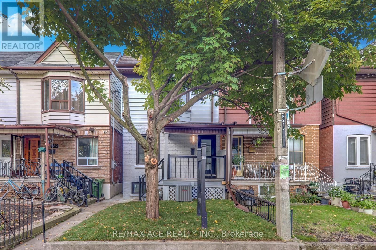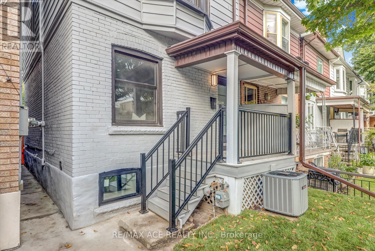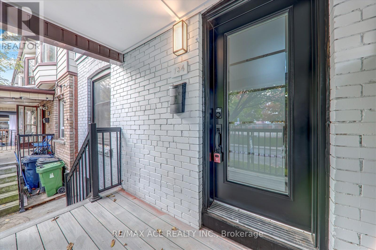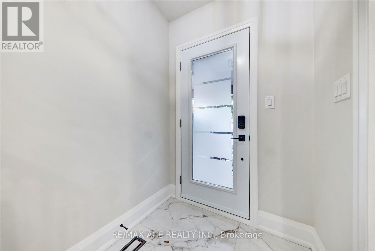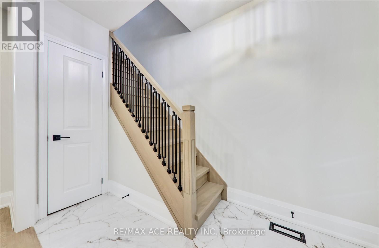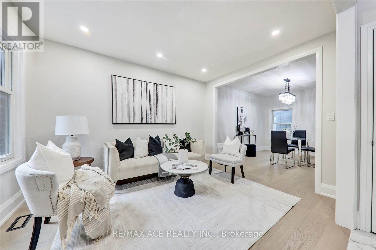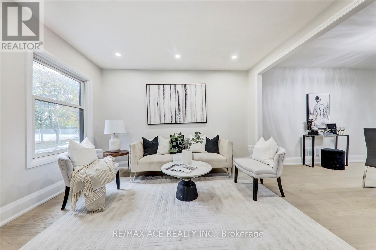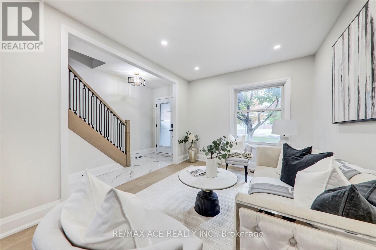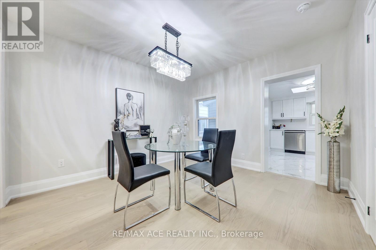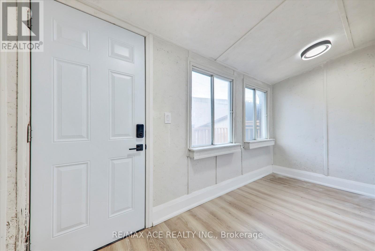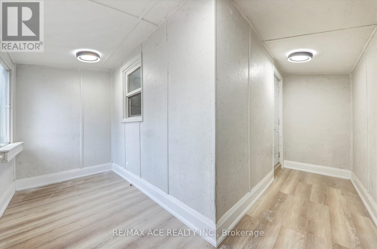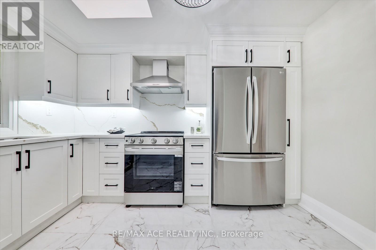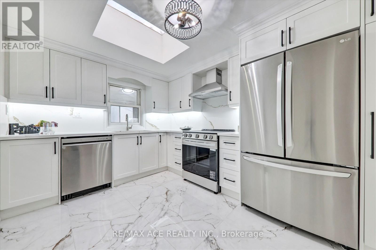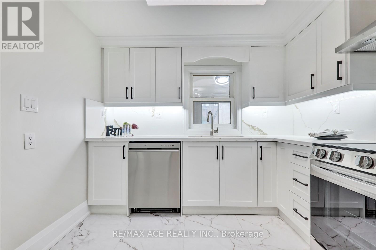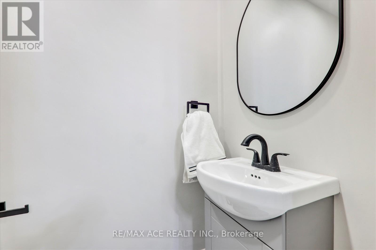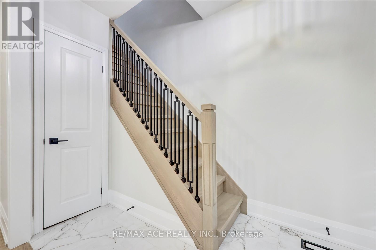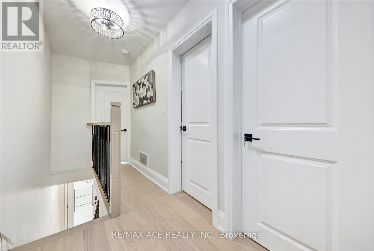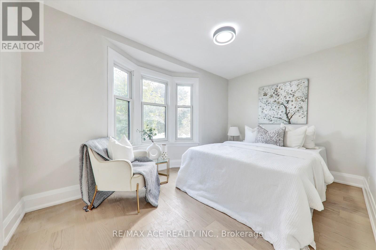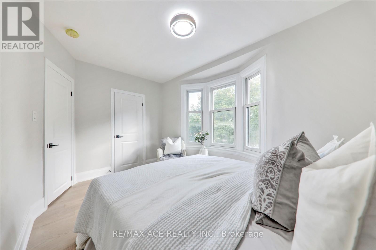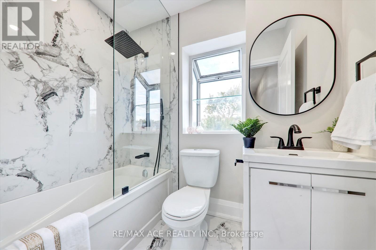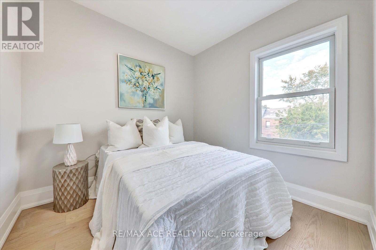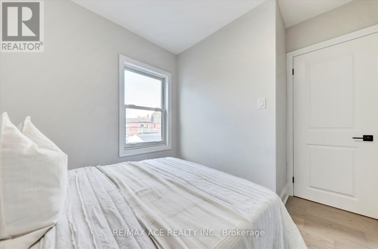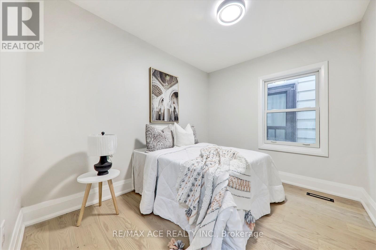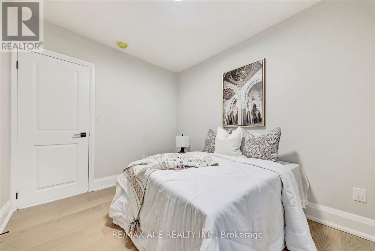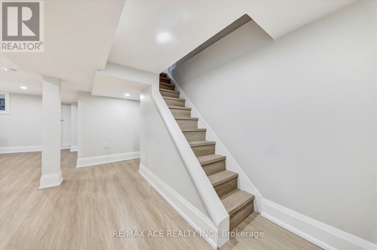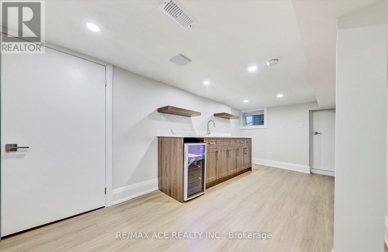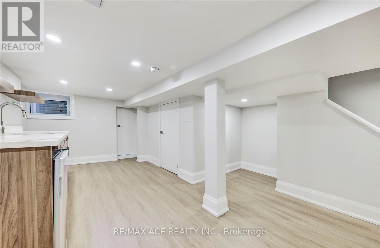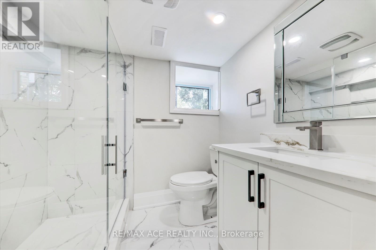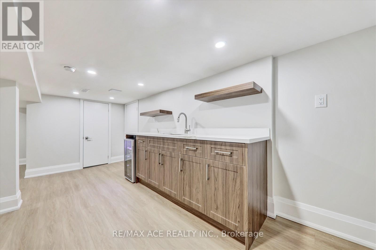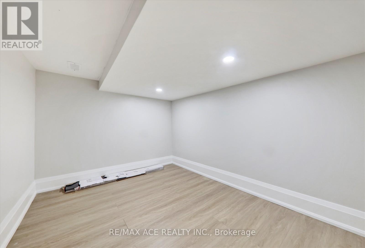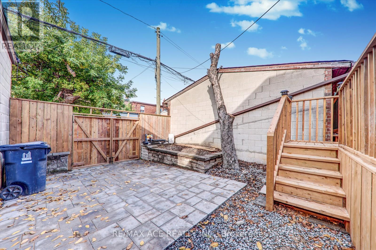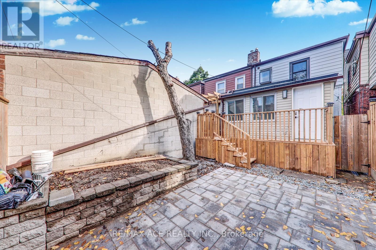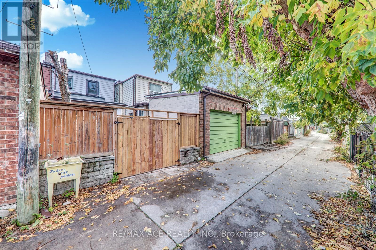734 Brock Avenue Toronto, Ontario M6H 3P2
$879,900
Stunning fully renovated 3-bedroom, 3-bathroom semi-detached home located on one of the most desirable streets in Bloordale Village. This beautifully updated home has been renovated from top to bottom with high-quality finishes, including engineered hardwood flooring throughout. Designed with modern living in mind, it offers a bright, open layout perfect for families or professionals. Located in a vibrant, family-friendly neighborhood close to transit, shops, parks, and schools. One-lane parking is available for your convenience. Kitchen window will be replaced. (id:24801)
Open House
This property has open houses!
2:00 pm
Ends at:4:00 pm
Property Details
| MLS® Number | W12458437 |
| Property Type | Single Family |
| Community Name | Dovercourt-Wallace Emerson-Junction |
| Features | Lane, Carpet Free |
| Parking Space Total | 1 |
Building
| Bathroom Total | 3 |
| Bedrooms Above Ground | 3 |
| Bedrooms Below Ground | 1 |
| Bedrooms Total | 4 |
| Appliances | Dishwasher, Dryer, Stove, Washer, Refrigerator |
| Basement Development | Finished |
| Basement Type | N/a (finished) |
| Construction Style Attachment | Semi-detached |
| Cooling Type | Central Air Conditioning |
| Exterior Finish | Brick, Concrete |
| Flooring Type | Hardwood, Ceramic, Vinyl |
| Half Bath Total | 1 |
| Heating Fuel | Natural Gas |
| Heating Type | Forced Air |
| Stories Total | 2 |
| Size Interior | 700 - 1,100 Ft2 |
| Type | House |
| Utility Water | Municipal Water |
Parking
| No Garage |
Land
| Acreage | No |
| Sewer | Sanitary Sewer |
| Size Depth | 78 Ft ,2 In |
| Size Frontage | 17 Ft ,7 In |
| Size Irregular | 17.6 X 78.2 Ft |
| Size Total Text | 17.6 X 78.2 Ft |
Rooms
| Level | Type | Length | Width | Dimensions |
|---|---|---|---|---|
| Basement | Bedroom | 3.66 m | 2.32 m | 3.66 m x 2.32 m |
| Main Level | Living Room | 3.96 m | 3.04 m | 3.96 m x 3.04 m |
| Main Level | Dining Room | 3.9 m | 3.56 m | 3.9 m x 3.56 m |
| Main Level | Kitchen | 3.66 m | 2.89 m | 3.66 m x 2.89 m |
| Upper Level | Primary Bedroom | 4.23 m | 2.93 m | 4.23 m x 2.93 m |
| Upper Level | Bedroom 2 | 3.35 m | 2.47 m | 3.35 m x 2.47 m |
| Upper Level | Bedroom 3 | 3.35 m | 2.56 m | 3.35 m x 2.56 m |
Contact Us
Contact us for more information
Ganesh Thangarajah
Broker
1286 Kennedy Road Unit 3
Toronto, Ontario M1P 2L5
(416) 270-1111
(416) 270-7000
www.remaxace.com
Raj Ariyanayagam
Broker
www.rajhomes.ca/
1286 Kennedy Road Unit 3
Toronto, Ontario M1P 2L5
(416) 270-1111
(416) 270-7000
www.remaxace.com


