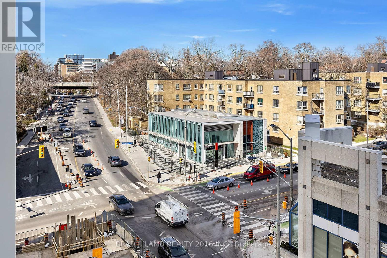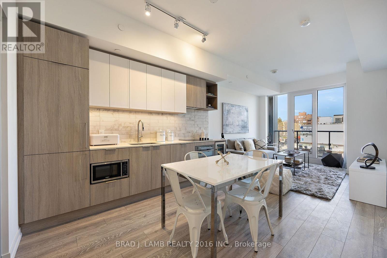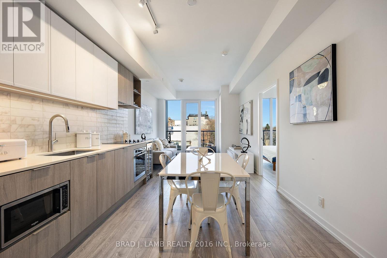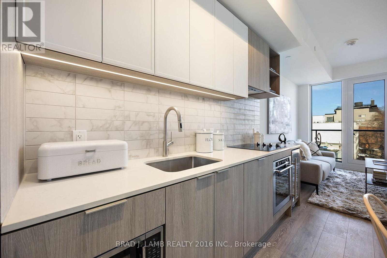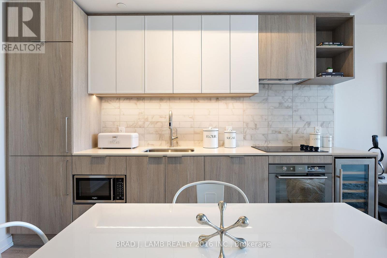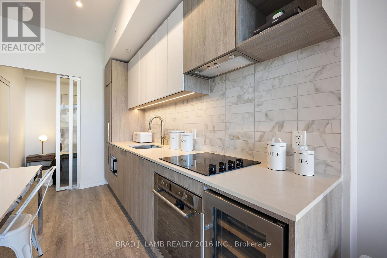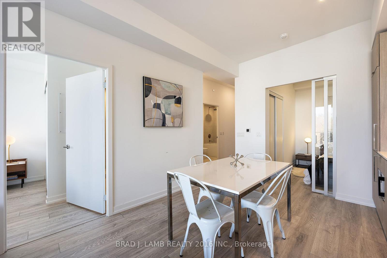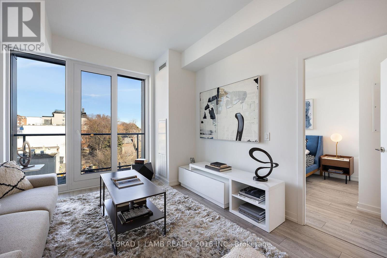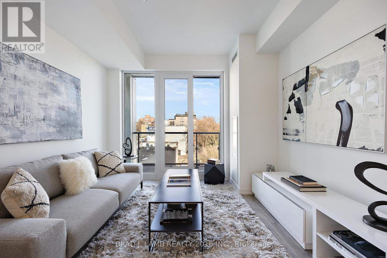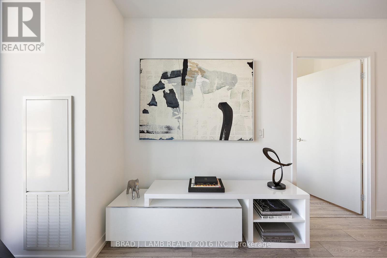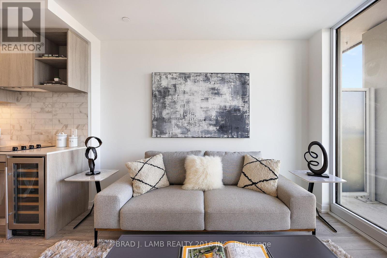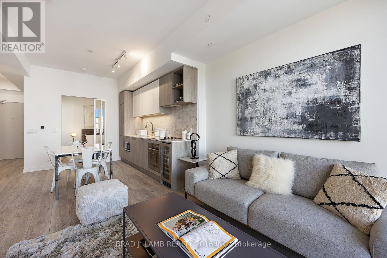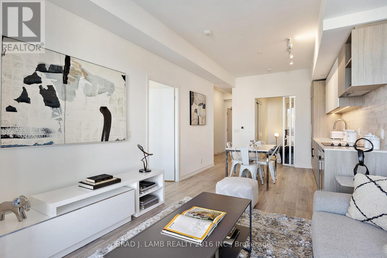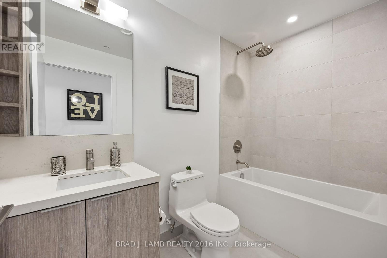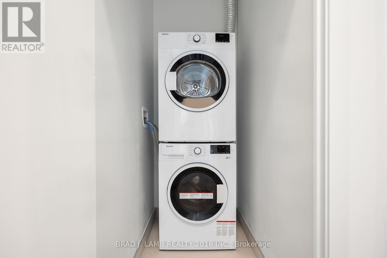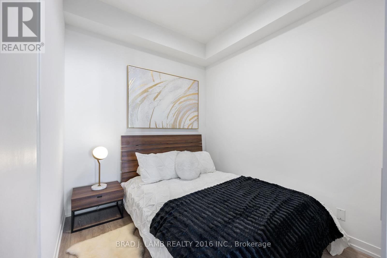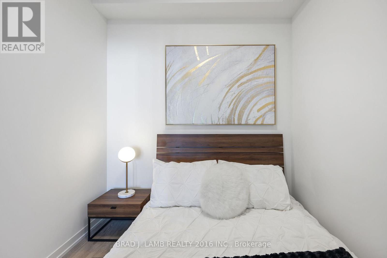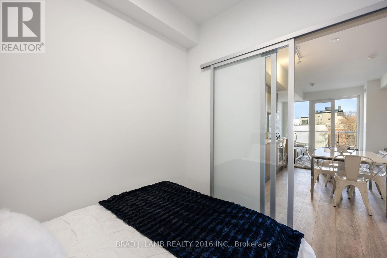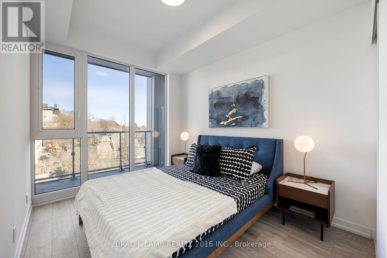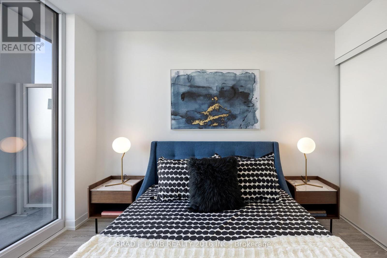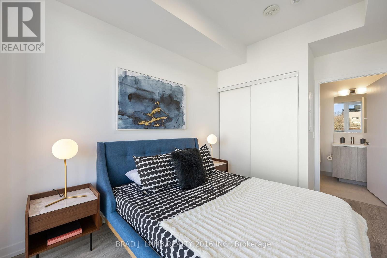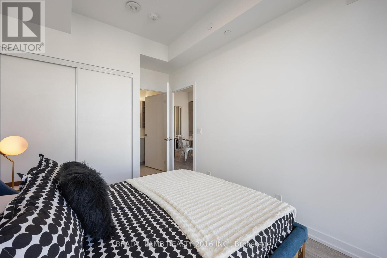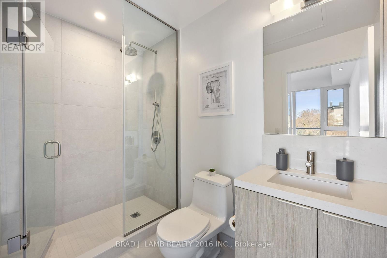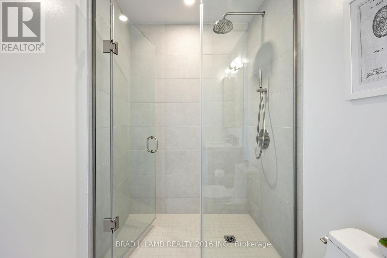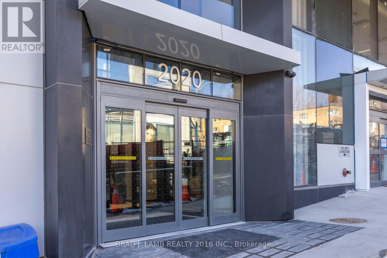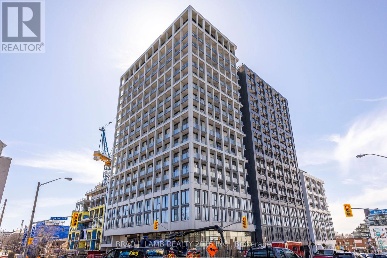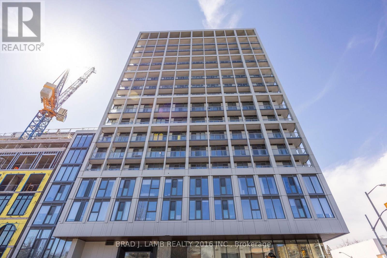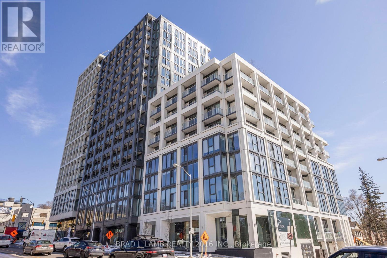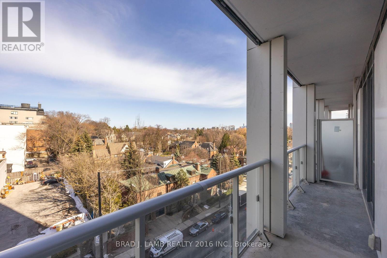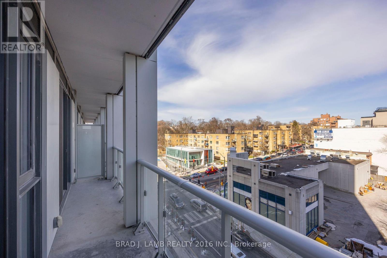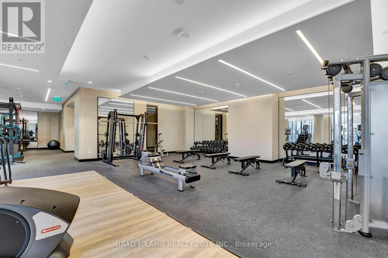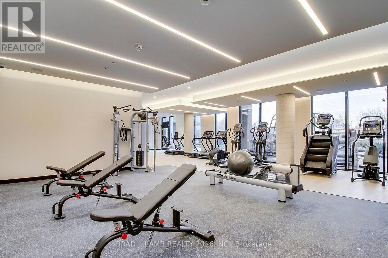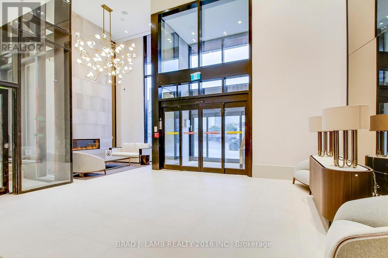#733 -2020 Bathurst St Toronto, Ontario M5P 0A6
$819,900Maintenance,
$490.81 Monthly
Maintenance,
$490.81 MonthlyElevate your lifestyle to new heights in this brand new 2-bedroom, 2-bathroom condo, where modern luxury meets urban convenience. Over 700 sqft + large balcony. Step inside to discover a sanctuary of contemporary elegance, illuminated by cascading natural light, adorned with high-end finishes throughout. A spacious balcony beckons, offering sweeping city vistas of Forest Hill. Seamlessly integrated into city living, enjoy direct subway access from the lobby, ensuring effortless exploration of the entire city. Your comfort is paramount w/ a 24hr concierge catering to your needs. Soaring 9ft ceilings imbue every room with a sense of openness and grandeur. But the indulgence doesn't end there; embrace your wellness journey in a state-of-the-art gym, where cutting-edge equipment awaits to sculpt both body and mind. Immerse yourself in the pinnacle of urban living, where luxury and convenience converge to redefine your every day. And the topper -super-low monthly condo fees. **** EXTRAS **** Did I mention direct subway access? Modern kitchen w/integrated appliances, full-height cabinet sand a wine fridge. 24/7 concierge, zen yoga studio and a shared workspace. At an address of this stature, would you expect anything less? (id:24801)
Property Details
| MLS® Number | C8174992 |
| Property Type | Single Family |
| Community Name | Humewood-Cedarvale |
| Amenities Near By | Park, Place Of Worship, Public Transit |
| Features | Balcony |
Building
| Bathroom Total | 2 |
| Bedrooms Above Ground | 2 |
| Bedrooms Total | 2 |
| Amenities | Storage - Locker, Security/concierge, Party Room, Recreation Centre |
| Cooling Type | Central Air Conditioning |
| Exterior Finish | Concrete |
| Heating Fuel | Natural Gas |
| Heating Type | Forced Air |
| Type | Apartment |
Land
| Acreage | No |
| Land Amenities | Park, Place Of Worship, Public Transit |
Rooms
| Level | Type | Length | Width | Dimensions |
|---|---|---|---|---|
| Flat | Living Room | 6.87 m | 3.51 m | 6.87 m x 3.51 m |
| Flat | Dining Room | 6.87 m | 3.51 m | 6.87 m x 3.51 m |
| Flat | Kitchen | 6.87 m | 3.51 m | 6.87 m x 3.51 m |
| Flat | Primary Bedroom | 3.97 m | 2.77 m | 3.97 m x 2.77 m |
| Flat | Bedroom 2 | 2.71 m | 2.65 m | 2.71 m x 2.65 m |
https://www.realtor.ca/real-estate/26670234/733-2020-bathurst-st-toronto-humewood-cedarvale
Interested?
Contact us for more information
Andrew John Bonello
Salesperson
www.torontocondos.com/
www.linkedin.com/profile/view?id=20345567&trk=nav_responsive_tab_profile

778 King Street West
Toronto, Ontario M5V 1N6
(416) 368-5262
(416) 368-5114
www.torontocondos.com/


