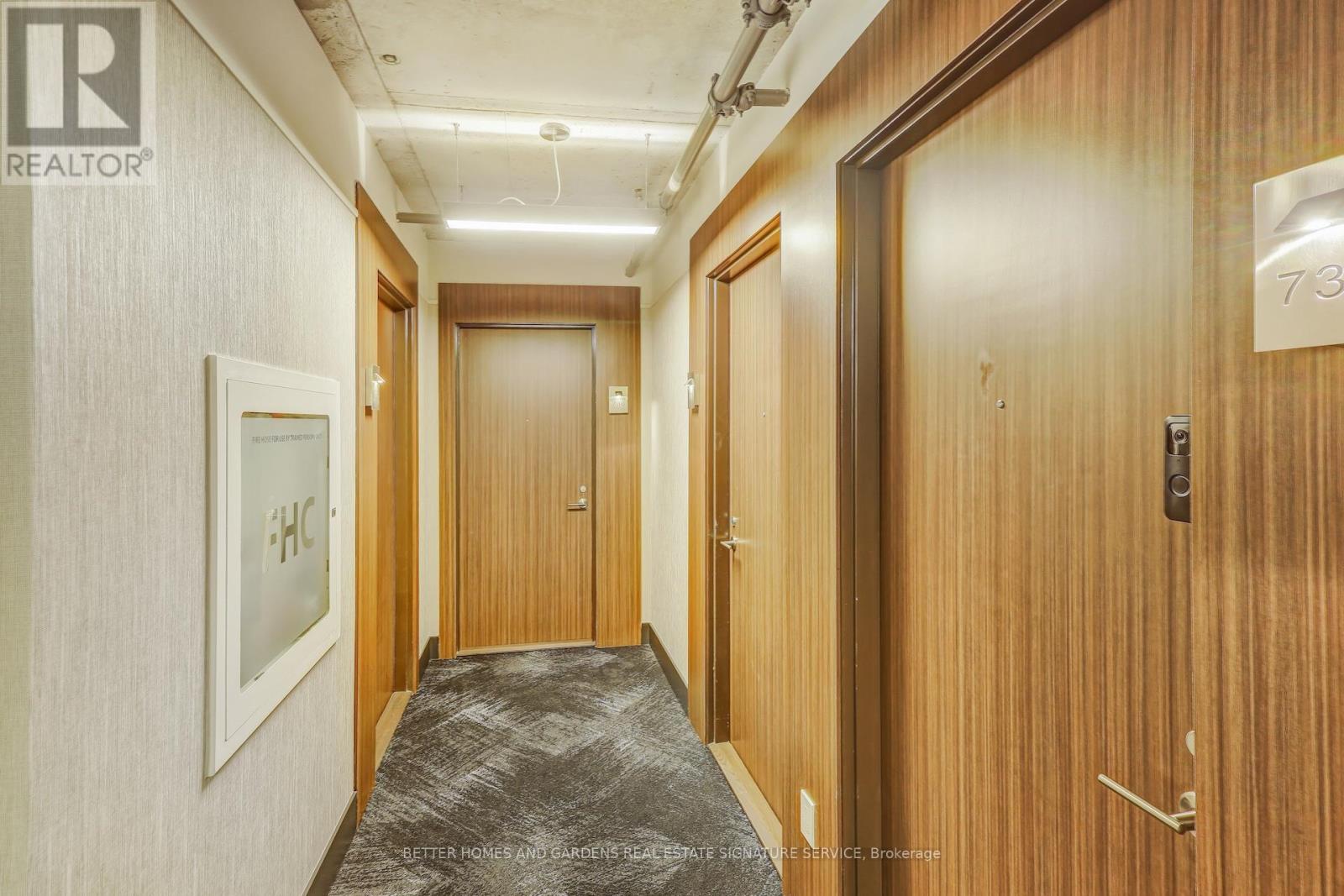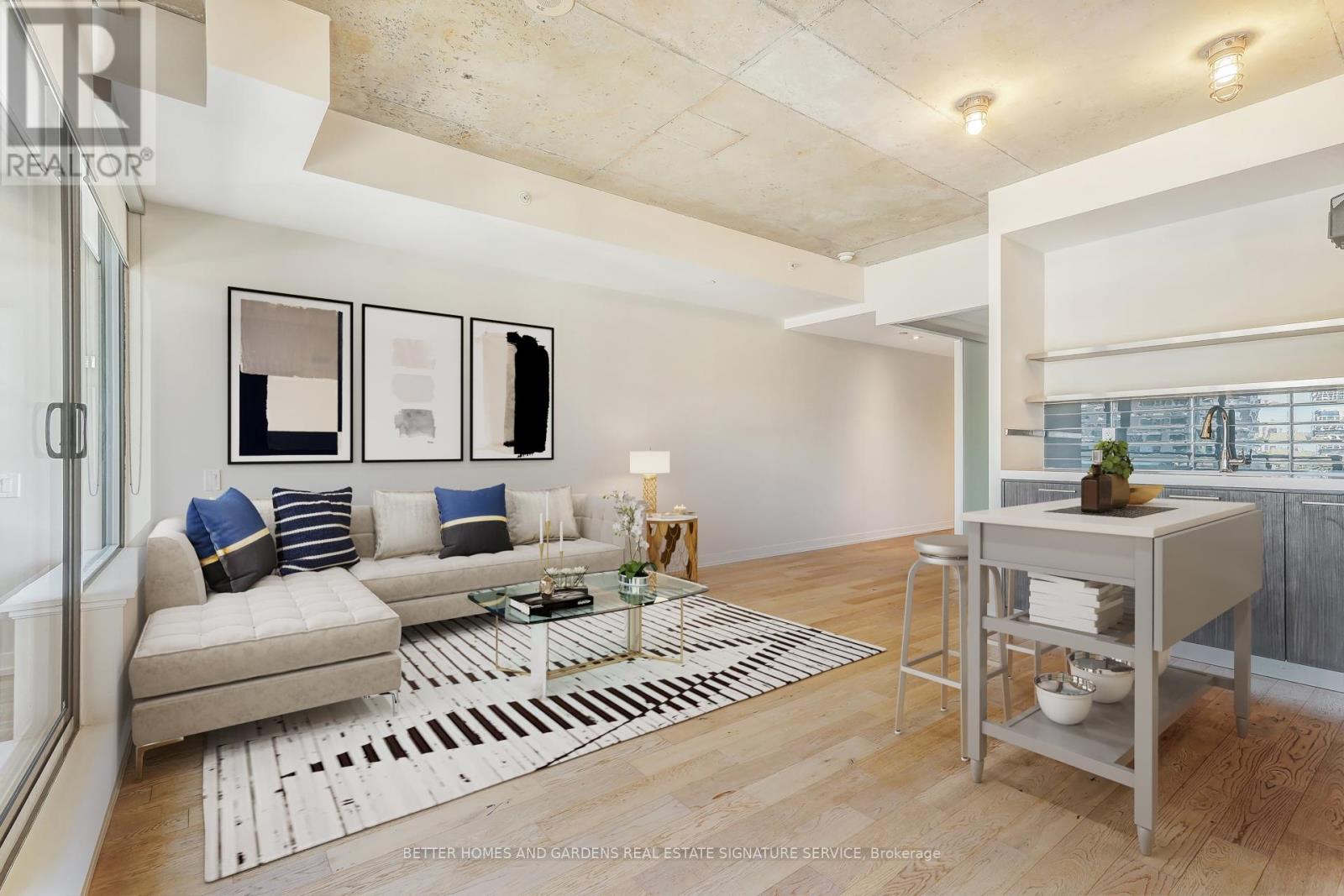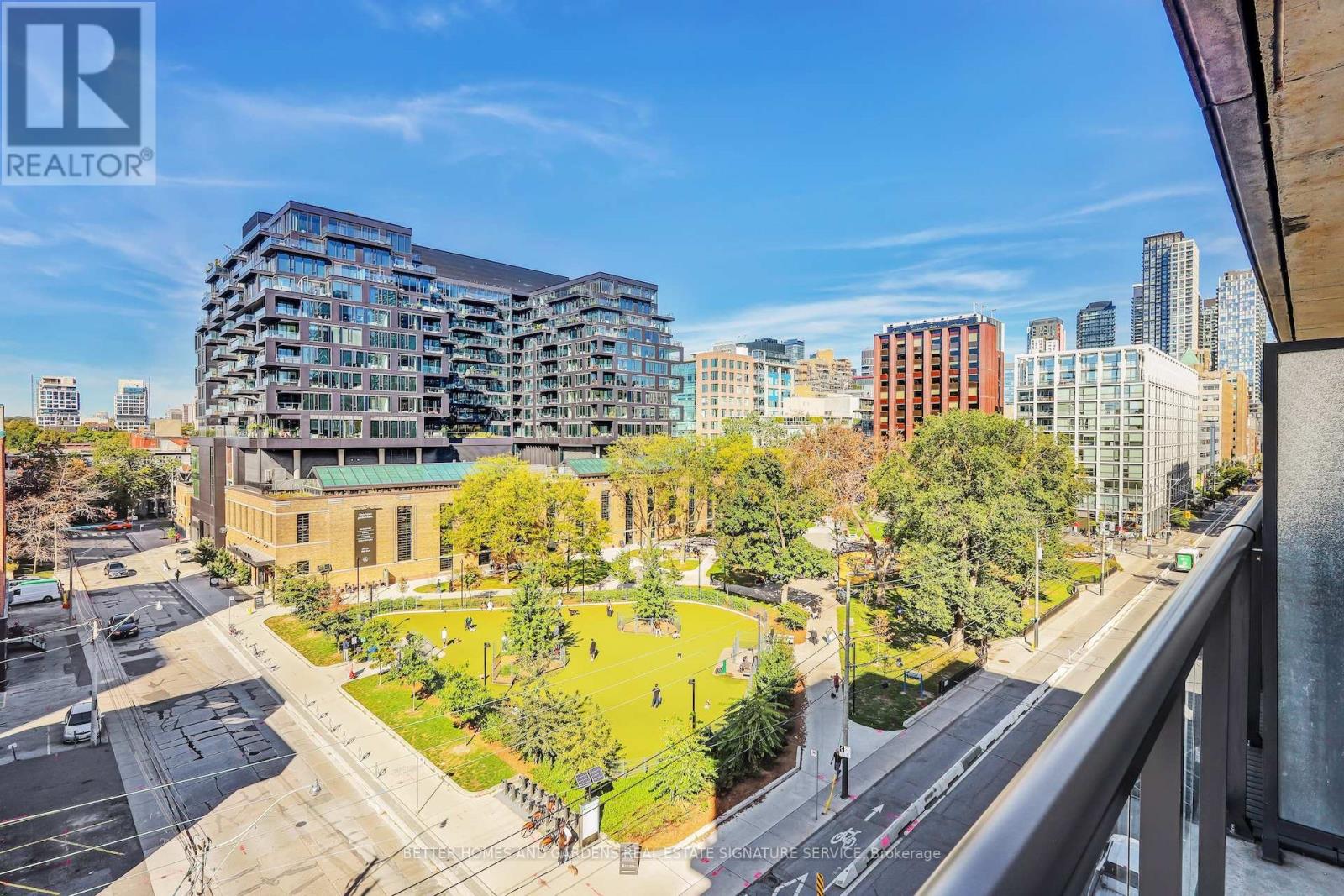730 - 461 Adelaide Street Toronto, Ontario M5V 0L6
$778,900Maintenance, Heat, Water, Common Area Maintenance, Insurance, Parking
$774.35 Monthly
Maintenance, Heat, Water, Common Area Maintenance, Insurance, Parking
$774.35 MonthlyLive in King West's Award Winning and Trendy ""The Fashion House""Light Filled and Spacious 2 Bedroom Suite Has a Unique Open Concept Layout & Exposed Loft Like Concrete Ceilings, Floor To Ceiling Windows & Open Balcony With Gas BBQ Line. Wood Floors, High End Kitchen Appliances, Clear View Of City, A Walking Distance to The Financial and Entertainment Districts Including Shops, Great Restaurants, Theatres, Parks, Transit and Much More. **** EXTRAS **** Enjoy The Infinity Pool & Garden Rooftop W/ Amazing Clear View Of The City & The Other Building Amenities. High End B/I S/S Appliances Including Refrigerator, AEG Stove Top, Fulgor Milano Oven, D-W & Front Load Washer & Dryer (id:24801)
Property Details
| MLS® Number | C10408393 |
| Property Type | Single Family |
| Community Name | Waterfront Communities C1 |
| Amenities Near By | Hospital, Park, Public Transit |
| Community Features | Pet Restrictions |
| Features | Balcony |
| Parking Space Total | 1 |
| View Type | View |
Building
| Bathroom Total | 1 |
| Bedrooms Above Ground | 2 |
| Bedrooms Total | 2 |
| Amenities | Security/concierge, Exercise Centre, Party Room, Storage - Locker |
| Appliances | Window Coverings |
| Cooling Type | Central Air Conditioning |
| Exterior Finish | Brick, Concrete |
| Flooring Type | Laminate |
| Heating Fuel | Natural Gas |
| Heating Type | Forced Air |
| Size Interior | 800 - 899 Ft2 |
| Type | Apartment |
Parking
| Underground |
Land
| Acreage | No |
| Land Amenities | Hospital, Park, Public Transit |
Rooms
| Level | Type | Length | Width | Dimensions |
|---|---|---|---|---|
| Flat | Living Room | 5.18 m | 4.79 m | 5.18 m x 4.79 m |
| Flat | Dining Room | 5.18 m | 4.79 m | 5.18 m x 4.79 m |
| Flat | Kitchen | 4.79 m | 5.18 m | 4.79 m x 5.18 m |
| Flat | Primary Bedroom | 3.29 m | 3.09 m | 3.29 m x 3.09 m |
| Flat | Bedroom 2 | 2.99 m | 2.59 m | 2.99 m x 2.59 m |
Contact Us
Contact us for more information
Joseph Iskra
Salesperson
186 Robert Speck Parkway
Mississauga, Ontario L4Z 3G1
(905) 896-4622
(905) 896-4621
www.ssbhg.ca/











































