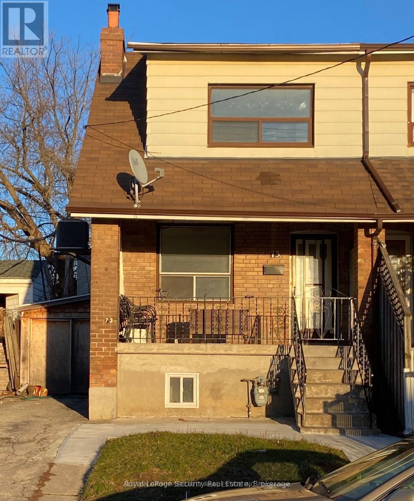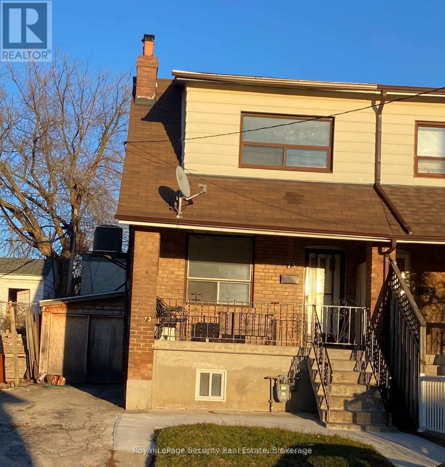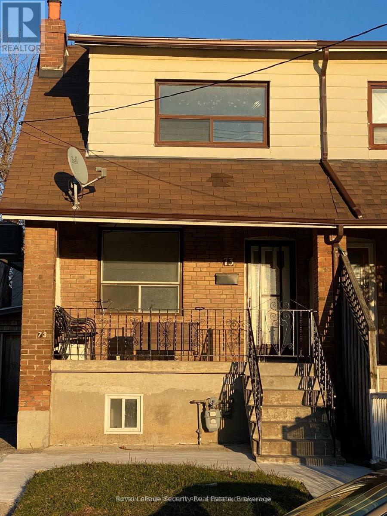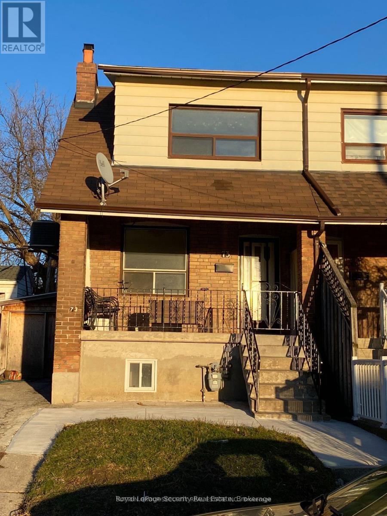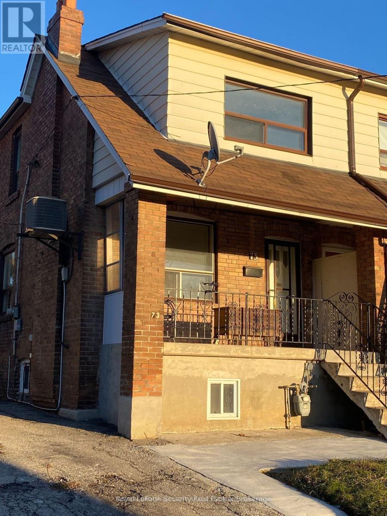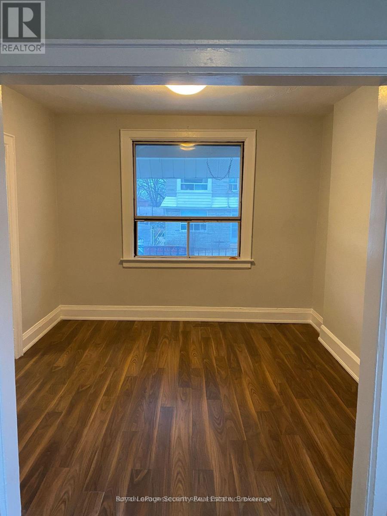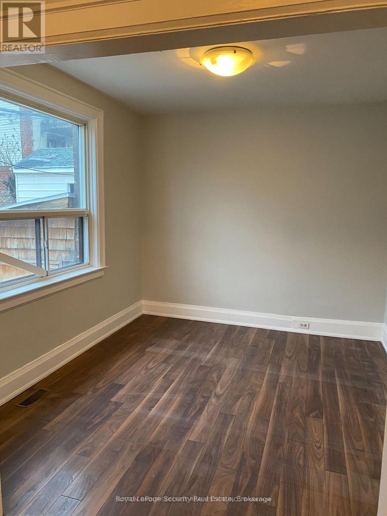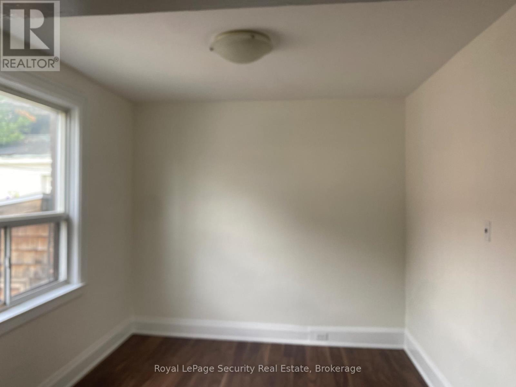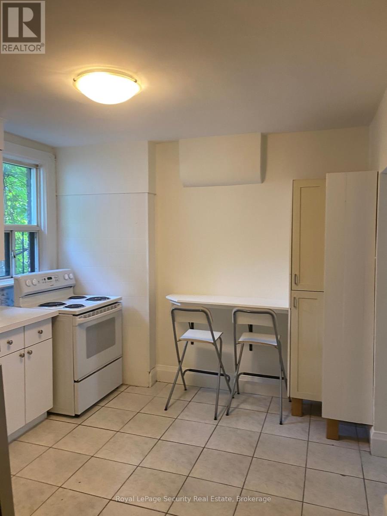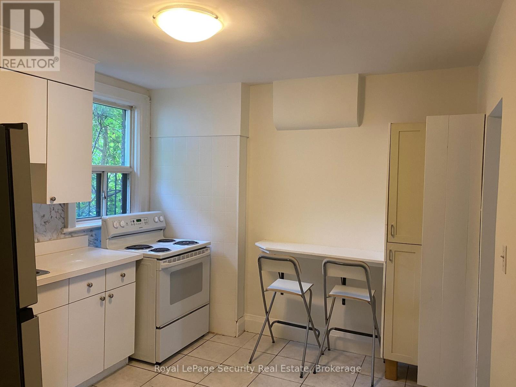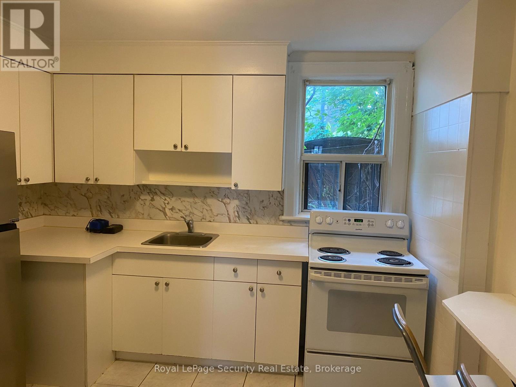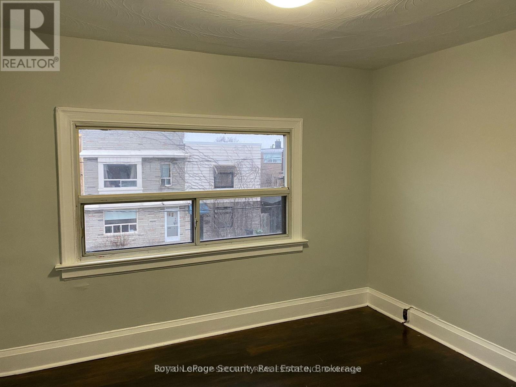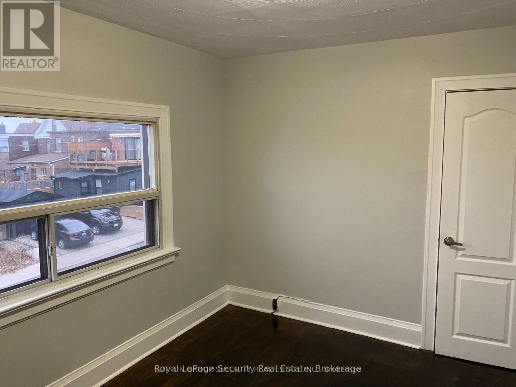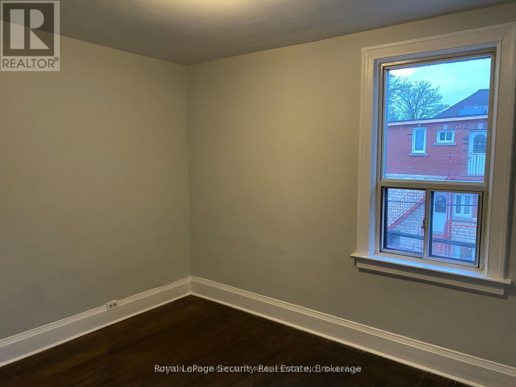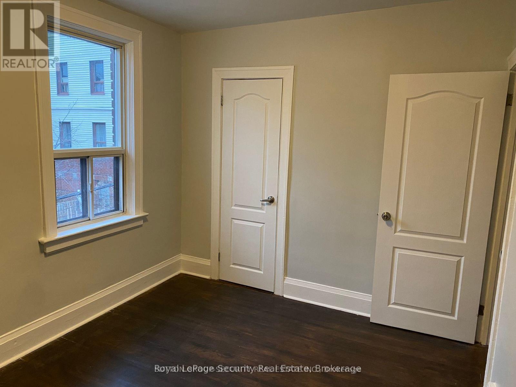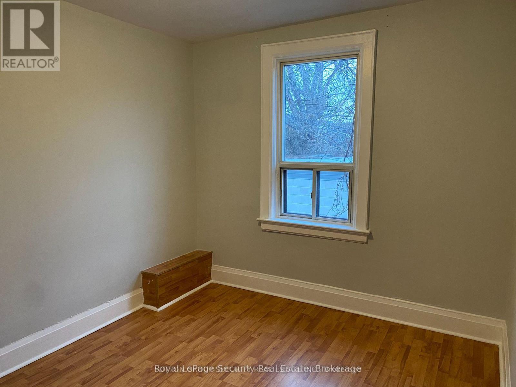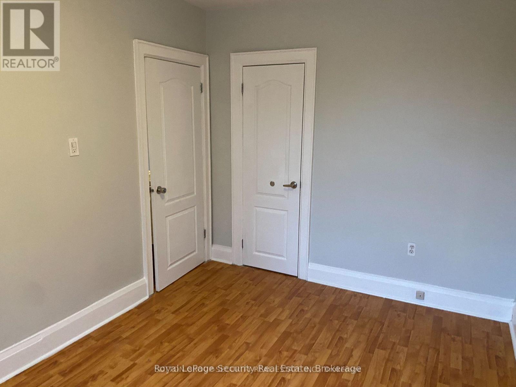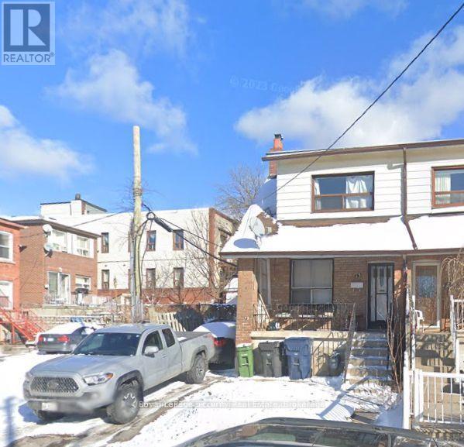73 Via Italia Toronto, Ontario M6H 3R7
3 Bedroom
2 Bathroom
1,100 - 1,500 ft2
Central Air Conditioning
Forced Air
$2,800 Monthly
Location, location! Dont miss this fantastic opportunity to live in the charming and quiet Corso Italia neighbourhood. This spacious semi-detached home offers 3 generous bedrooms and a warm, inviting main-floor living space. Enjoy the convenience of tandem parking for 2 cars in your private driveway. Perfectly situated within walking distance to vibrant restaurants, grocery stores, places of worship, a library, banks, schools, TTC, and more everything you need is right at your doorstep! (id:24801)
Property Details
| MLS® Number | W12344460 |
| Property Type | Single Family |
| Community Name | Dovercourt-Wallace Emerson-Junction |
| Amenities Near By | Park, Place Of Worship, Public Transit, Schools |
| Community Features | Community Centre |
| Parking Space Total | 2 |
Building
| Bathroom Total | 2 |
| Bedrooms Above Ground | 3 |
| Bedrooms Total | 3 |
| Appliances | Water Meter, Stove, Refrigerator |
| Basement Development | Partially Finished |
| Basement Features | Separate Entrance |
| Basement Type | N/a (partially Finished), N/a |
| Construction Style Attachment | Semi-detached |
| Cooling Type | Central Air Conditioning |
| Exterior Finish | Brick |
| Flooring Type | Hardwood |
| Foundation Type | Brick |
| Heating Fuel | Natural Gas |
| Heating Type | Forced Air |
| Stories Total | 2 |
| Size Interior | 1,100 - 1,500 Ft2 |
| Type | House |
| Utility Water | Municipal Water |
Parking
| No Garage |
Land
| Acreage | No |
| Land Amenities | Park, Place Of Worship, Public Transit, Schools |
| Sewer | Sanitary Sewer |
| Size Depth | 60 Ft ,1 In |
| Size Frontage | 25 Ft ,9 In |
| Size Irregular | 25.8 X 60.1 Ft |
| Size Total Text | 25.8 X 60.1 Ft |
Rooms
| Level | Type | Length | Width | Dimensions |
|---|---|---|---|---|
| Second Level | Primary Bedroom | 2.8 m | 3.5 m | 2.8 m x 3.5 m |
| Second Level | Bedroom 2 | 3 m | 3.4 m | 3 m x 3.4 m |
| Second Level | Bedroom 3 | 2.9 m | 3.1 m | 2.9 m x 3.1 m |
| Main Level | Living Room | 3.2 m | 3.3 m | 3.2 m x 3.3 m |
| Main Level | Dining Room | 2.9 m | 3.3 m | 2.9 m x 3.3 m |
| Main Level | Kitchen | 4.4 m | 3 m | 4.4 m x 3 m |
Contact Us
Contact us for more information
Cristina Lopes
Salesperson
www.realestatedivas.ca/
www.linkedin.com/in/cristina-lopes-bb97b4131
Royal LePage Security Real Estate
2700 Dufferin Street Unit 47
Toronto, Ontario M6B 4J3
2700 Dufferin Street Unit 47
Toronto, Ontario M6B 4J3
(416) 654-1010
(416) 654-7232
securityrealestate.royallepage.ca/


