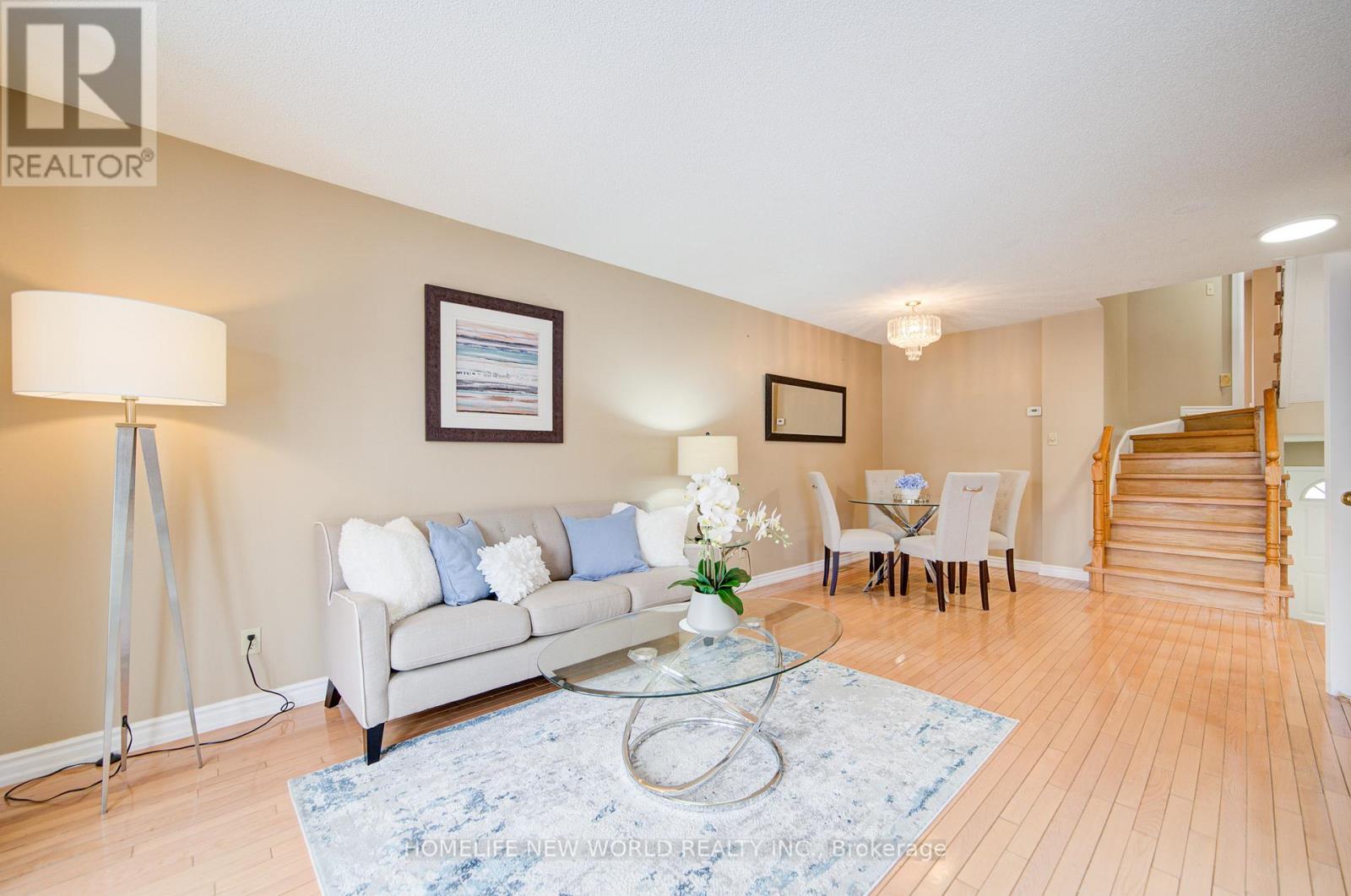73 River Grove Drive Toronto, Ontario M1W 3T8
$988,000
Welcome To This Cozy Detached House At Birchmount/Steeles Convenient Location. 26'X125' Lot. Bright & Spacious 3 Bdrms Plus Den(Skylight Above), 3 Washrooms. Eat In Kitchen Has Quartz Countertop, Backsplash. From Breakfast Area W/O To Deck. Gleaming Hardwood Thru-Out. Large Sep Master Br Has 4 Pc Ensuite & Walkout To Balcony. Side Entrance To Finished Bsmt W/Above Grade Window, 2Pc Washroom, Big Rec Rm. Long Driveway Could Park 3 Cars, Enclosed Front Porch. Fenced Private Backyard. Walk To Great Schools: Terry Fox Ps & Norman Bethune C.I. Minutes To Ttc, Plaza, Foody Supermarket, Library... **EXTRAS** Updated Windows. Fridge, Stove, Rangehood, Washer/Dryer, Cac, All Elfs, Window Coverings (id:24801)
Property Details
| MLS® Number | E11948610 |
| Property Type | Single Family |
| Community Name | Steeles |
| Features | Carpet Free |
| Parking Space Total | 4 |
Building
| Bathroom Total | 3 |
| Bedrooms Above Ground | 3 |
| Bedrooms Total | 3 |
| Basement Development | Finished |
| Basement Type | N/a (finished) |
| Construction Style Attachment | Detached |
| Cooling Type | Central Air Conditioning |
| Exterior Finish | Brick, Aluminum Siding |
| Flooring Type | Hardwood, Ceramic, Carpeted, Laminate |
| Foundation Type | Concrete |
| Half Bath Total | 1 |
| Heating Fuel | Natural Gas |
| Heating Type | Forced Air |
| Size Interior | 1,500 - 2,000 Ft2 |
| Type | House |
| Utility Water | Municipal Water |
Parking
| Garage |
Land
| Acreage | No |
| Sewer | Sanitary Sewer |
| Size Depth | 125 Ft ,2 In |
| Size Frontage | 26 Ft |
| Size Irregular | 26 X 125.2 Ft |
| Size Total Text | 26 X 125.2 Ft |
| Zoning Description | Res |
Rooms
| Level | Type | Length | Width | Dimensions |
|---|---|---|---|---|
| Lower Level | Recreational, Games Room | 5.5 m | 4.7 m | 5.5 m x 4.7 m |
| Main Level | Living Room | 7.1 m | 3.3 m | 7.1 m x 3.3 m |
| Main Level | Dining Room | 7.1 m | 3.3 m | 7.1 m x 3.3 m |
| Main Level | Kitchen | 6.05 m | 2.5 m | 6.05 m x 2.5 m |
| Upper Level | Bedroom 2 | 4.55 m | 3.7 m | 4.55 m x 3.7 m |
| Upper Level | Bedroom 3 | 3.5 m | 2.46 m | 3.5 m x 2.46 m |
| Upper Level | Den | 2.47 m | 2.1 m | 2.47 m x 2.1 m |
| In Between | Primary Bedroom | 5.35 m | 4.17 m | 5.35 m x 4.17 m |
https://www.realtor.ca/real-estate/27861680/73-river-grove-drive-toronto-steeles-steeles
Contact Us
Contact us for more information
Jason Chen
Broker
jasonquicksold.com/
201 Consumers Rd., Ste. 205
Toronto, Ontario M2J 4G8
(416) 490-1177
(416) 490-1928
www.homelifenewworld.com/






































