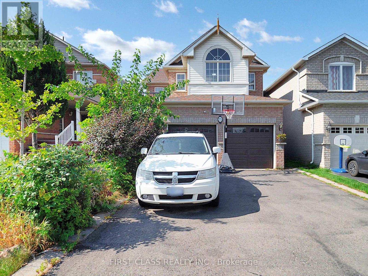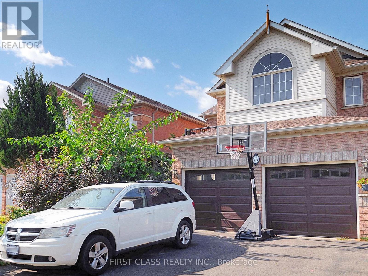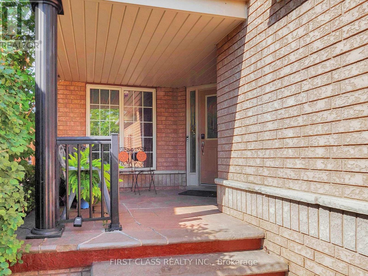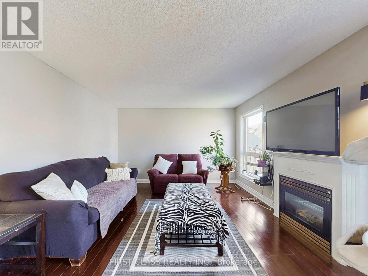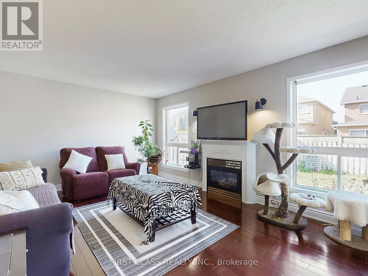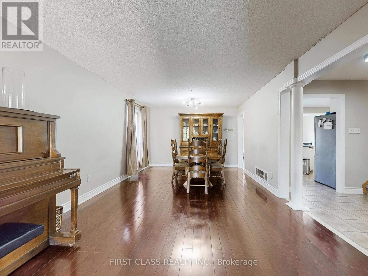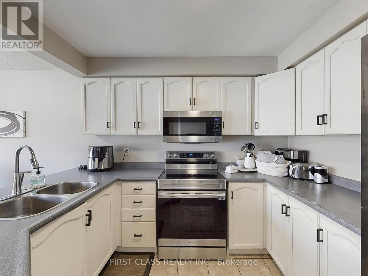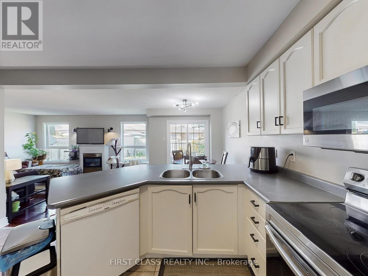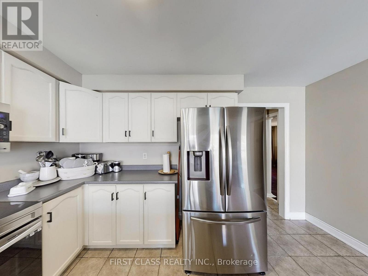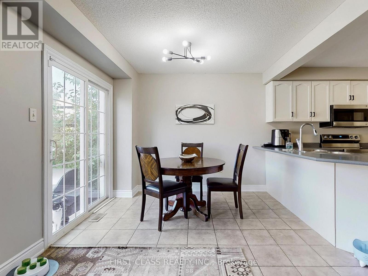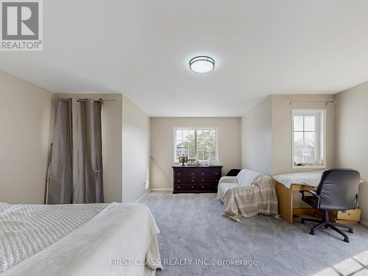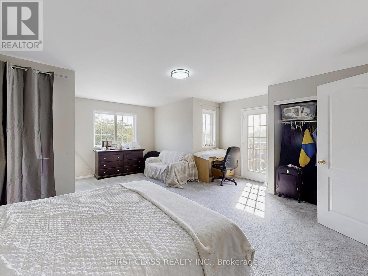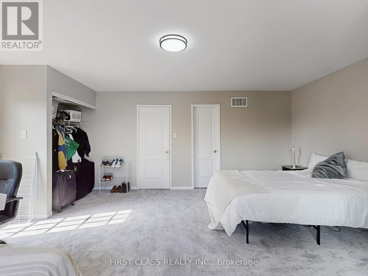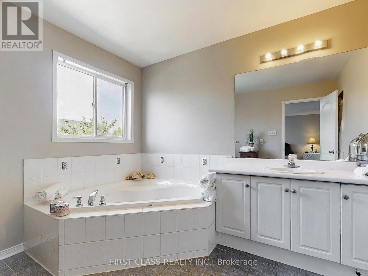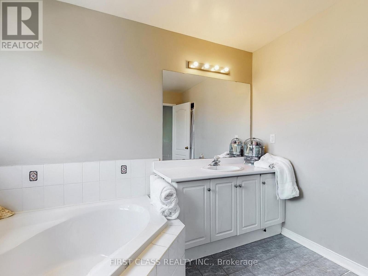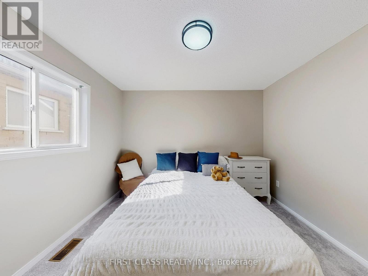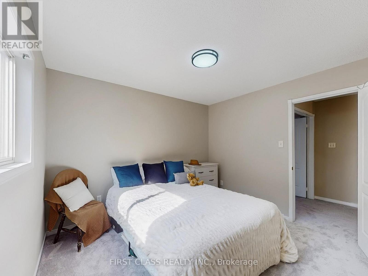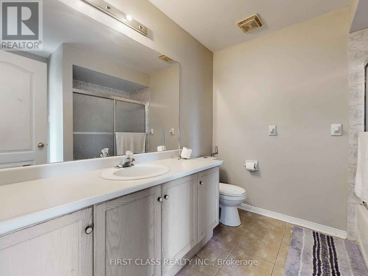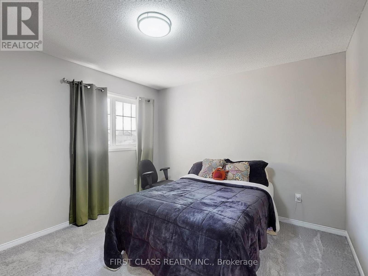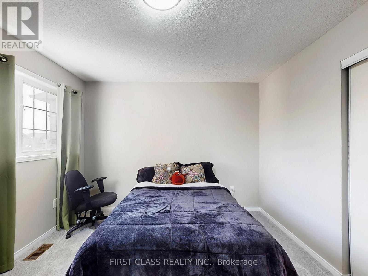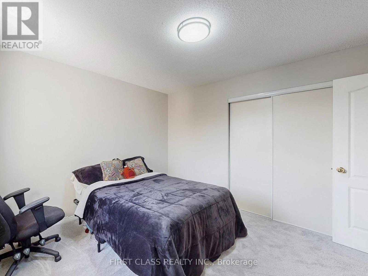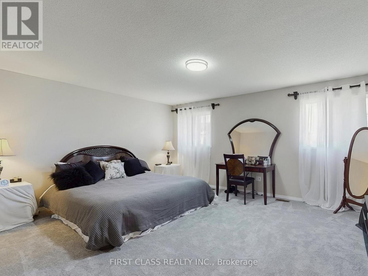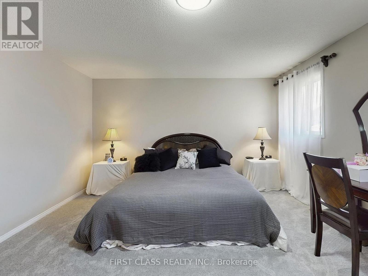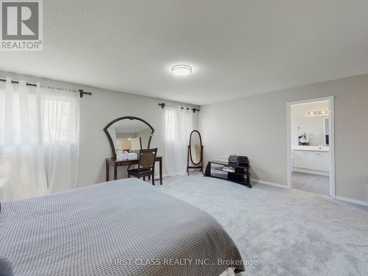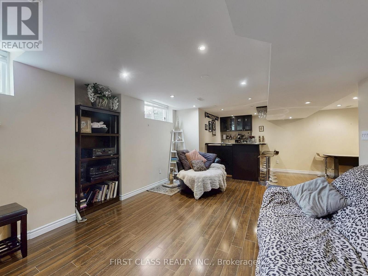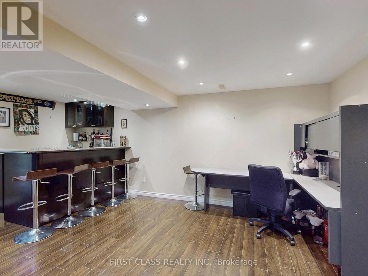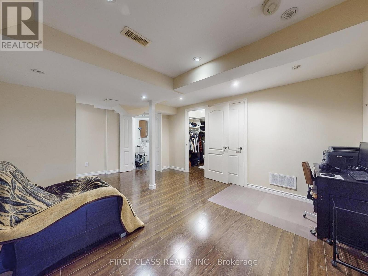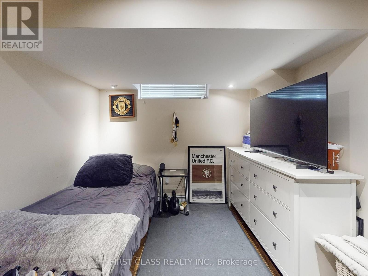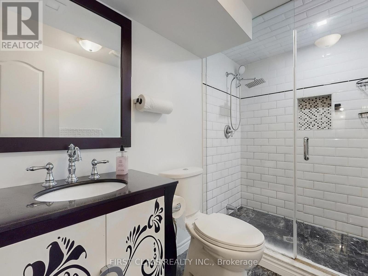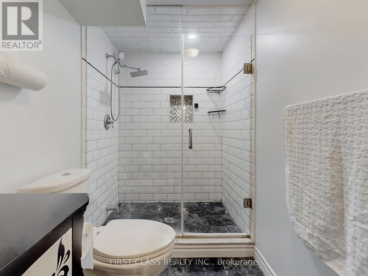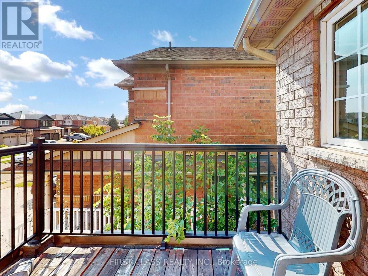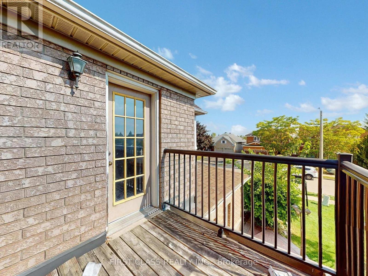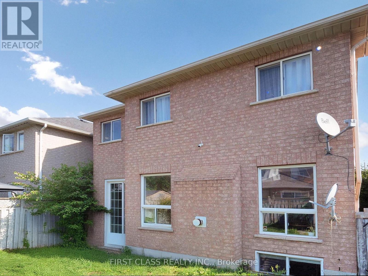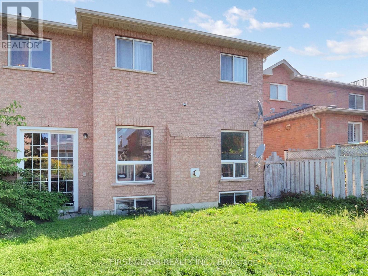73 Porchlight Road Brampton, Ontario L6X 4S1
$1,097,000
Welcome to 73 Porchlight Dr, where space and value come together in this freshly painted, move-in ready home. The price simply doesn't match the size! Features include new carpet throughout the second floor, a finished basement with in-law suite or apartment potential, and the seller will pay for the cost of adding a separate entrance - perfect for families who want a private basement space or rental option.Enjoy ample parking, a fully fenced backyard, and a convenient location close to schools, parks, and shopping. Ideal for large families or investors looking for flexibility and long-term value. (id:24801)
Open House
This property has open houses!
2:00 pm
Ends at:4:00 pm
2:00 pm
Ends at:4:00 pm
Property Details
| MLS® Number | W12485243 |
| Property Type | Single Family |
| Community Name | Fletcher's Creek Village |
| Amenities Near By | Public Transit, Schools |
| Community Features | School Bus |
| Equipment Type | Water Heater - Gas, Water Heater |
| Features | Level Lot, Wooded Area, Flat Site |
| Parking Space Total | 6 |
| Rental Equipment Type | Water Heater - Gas, Water Heater |
| Structure | Patio(s), Porch, Shed |
Building
| Bathroom Total | 4 |
| Bedrooms Above Ground | 4 |
| Bedrooms Below Ground | 1 |
| Bedrooms Total | 5 |
| Amenities | Fireplace(s) |
| Appliances | Water Heater, Dishwasher, Dryer, Microwave, Oven, Stove, Washer, Refrigerator |
| Basement Development | Finished |
| Basement Type | N/a (finished) |
| Construction Style Attachment | Detached |
| Cooling Type | Central Air Conditioning |
| Exterior Finish | Brick |
| Fireplace Present | Yes |
| Flooring Type | Laminate, Tile, Carpeted |
| Foundation Type | Poured Concrete |
| Half Bath Total | 1 |
| Heating Fuel | Natural Gas |
| Heating Type | Forced Air |
| Stories Total | 2 |
| Size Interior | 2,500 - 3,000 Ft2 |
| Type | House |
| Utility Water | Municipal Water |
Parking
| Attached Garage | |
| Garage |
Land
| Acreage | No |
| Fence Type | Fenced Yard |
| Land Amenities | Public Transit, Schools |
| Sewer | Sanitary Sewer |
| Size Depth | 109 Ft ,10 In |
| Size Frontage | 34 Ft ,1 In |
| Size Irregular | 34.1 X 109.9 Ft |
| Size Total Text | 34.1 X 109.9 Ft |
Rooms
| Level | Type | Length | Width | Dimensions |
|---|---|---|---|---|
| Main Level | Living Room | 3.65 m | 4.45 m | 3.65 m x 4.45 m |
| Main Level | Dining Room | 3.65 m | 3.23 m | 3.65 m x 3.23 m |
| Main Level | Family Room | 5.18 m | 3.84 m | 5.18 m x 3.84 m |
| Main Level | Eating Area | 2.46 m | 3.04 m | 2.46 m x 3.04 m |
| Main Level | Kitchen | 4.14 m | 2.95 m | 4.14 m x 2.95 m |
| Upper Level | Primary Bedroom | 5.18 m | 4.54 m | 5.18 m x 4.54 m |
| Upper Level | Bedroom 2 | 3.35 m | 3.04 m | 3.35 m x 3.04 m |
| Upper Level | Bedroom 3 | 3.65 m | 3.23 m | 3.65 m x 3.23 m |
| Upper Level | Bedroom 4 | 4.75 m | 3.56 m | 4.75 m x 3.56 m |
Utilities
| Cable | Available |
| Electricity | Installed |
| Sewer | Installed |
Contact Us
Contact us for more information
Catherine Nacar
Salesperson
(905) 867-4828
www.catherinenacar.ca/
7481 Woodbine Ave #203
Markham, Ontario L3R 2W1
(905) 604-1010
(905) 604-1111
www.firstclassrealty.ca/


