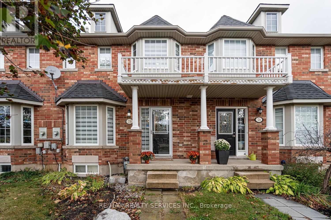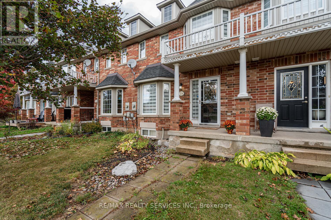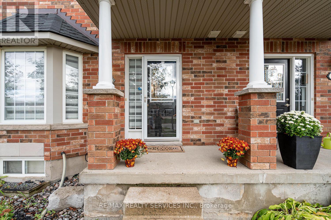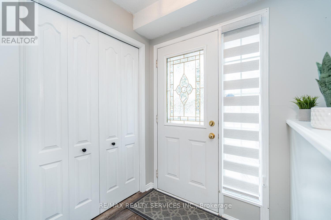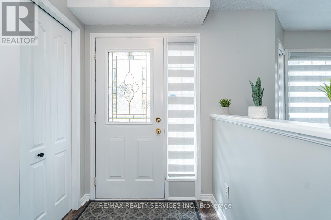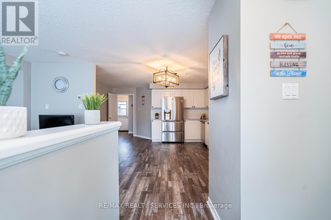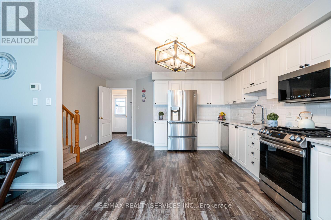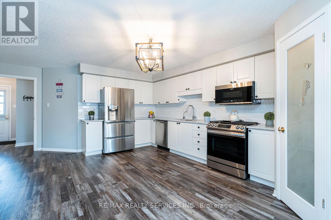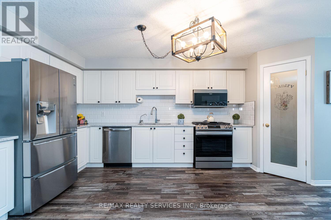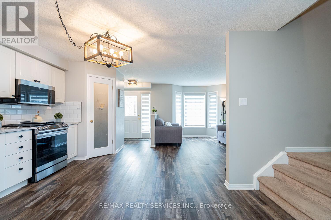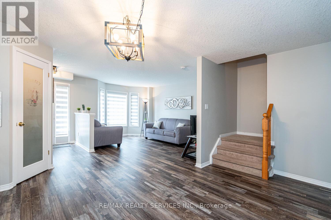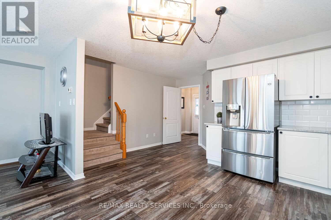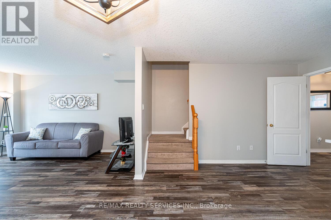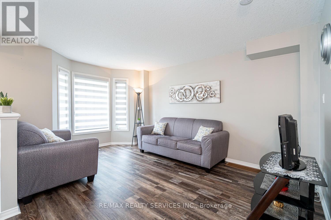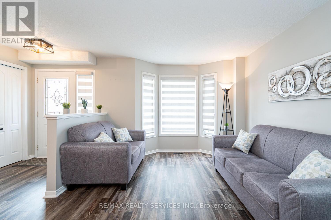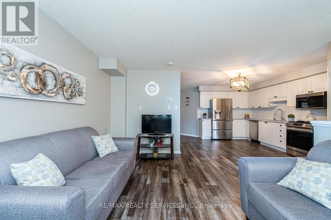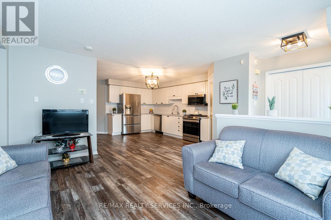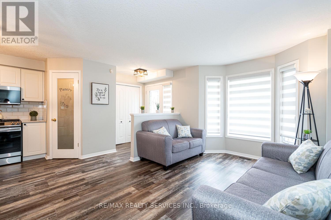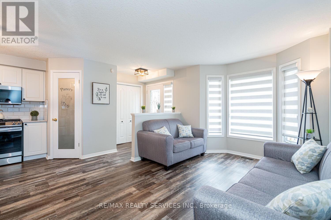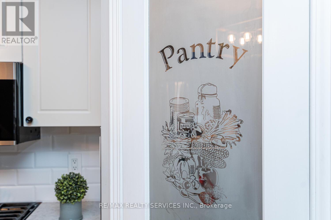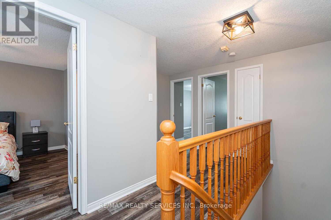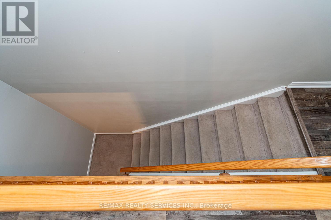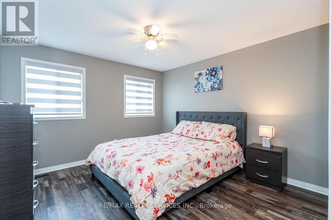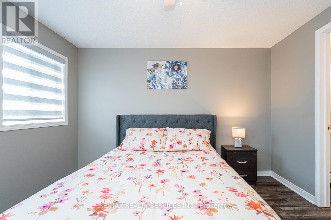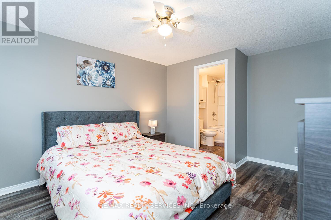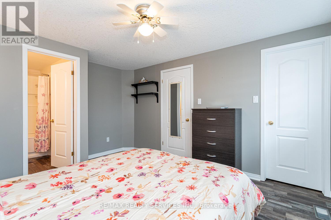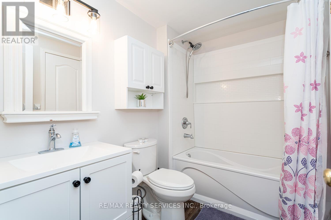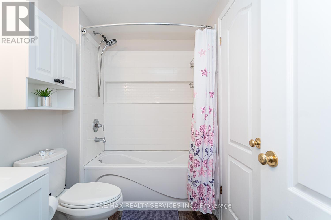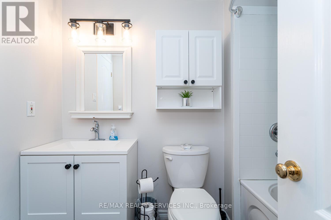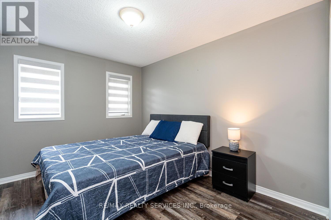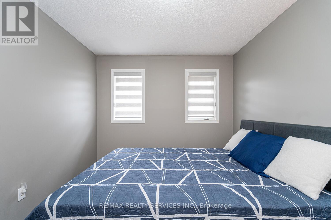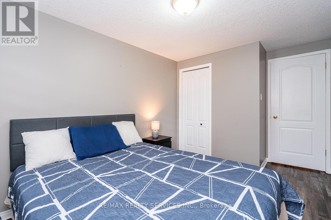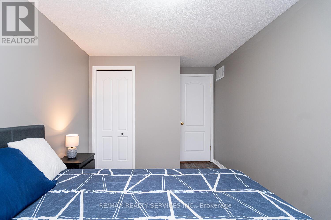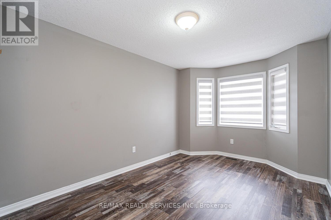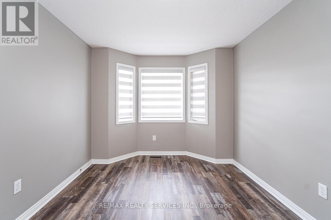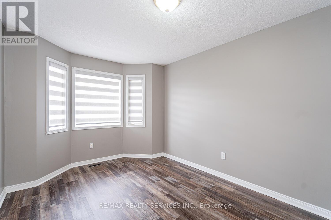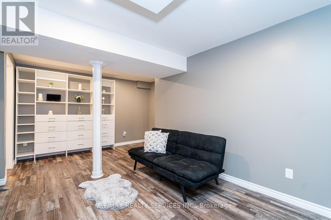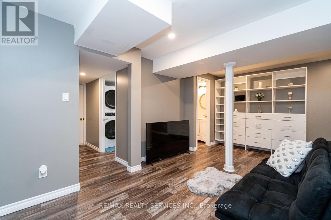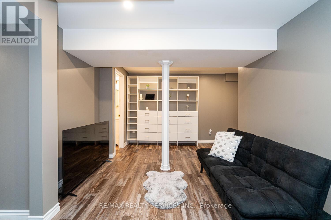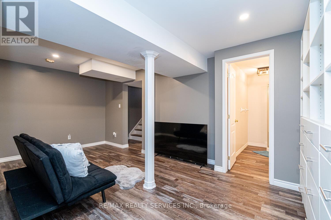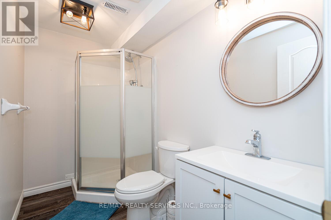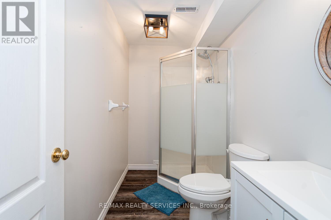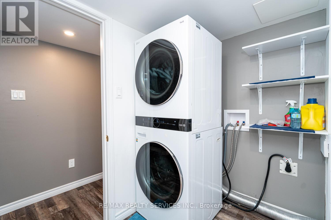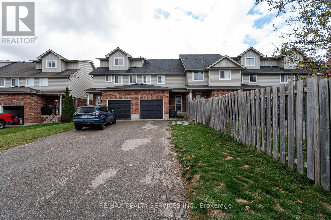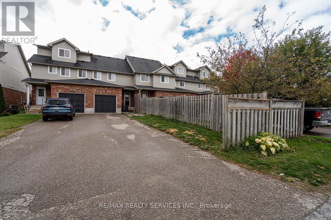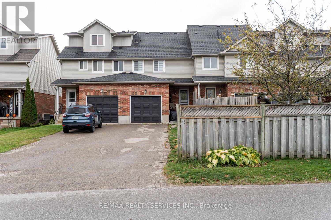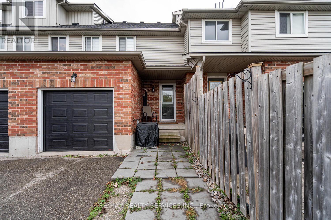73 Montgomery Boulevard Orangeville, Ontario L9W 5H6
$699,000
Welcome to 73 Montgomery Blvd, Orangeville! Discover this fully renovated 2-storey freehold townhouse a true gem that perfectly blends style, comfort, and modern living. Ideal for first-time home buyers, this stunning home offers a bright open-concept layout with luxury plank vinyl flooring throughout. The chef-inspired kitchen features thicker quartz countertops, a new double basin sink & faucet, updated cabinets, custom pantry, and stainless steel appliances (2020) perfect for everyday living and entertaining. Enjoy peace of mind with numerous upgrades, including: Updated plumbing & electrical, New sump pump, New garage door with electric opener, Roof (2019), Furnace (2017), A/C (2021), Updated light fixtures & custom blinds throughout, Screen doors installed on both front & back entrances. The upper level offers 3 spacious bedrooms and a beautifully renovated bathroom, creating a cozy retreat for the entire family. With 4 total parking spaces, this move-in-ready home offers incredible value and modern charm. Dont miss your chance to own this turn-key property in the heart of Orangeville where every detail has been thoughtfully upgraded for todays lifestyle! (id:24801)
Property Details
| MLS® Number | W12553116 |
| Property Type | Single Family |
| Community Name | Orangeville |
| Equipment Type | Water Heater |
| Features | Carpet Free |
| Parking Space Total | 4 |
| Rental Equipment Type | Water Heater |
Building
| Bathroom Total | 2 |
| Bedrooms Above Ground | 3 |
| Bedrooms Total | 3 |
| Appliances | Blinds |
| Basement Development | Finished |
| Basement Type | N/a (finished) |
| Construction Style Attachment | Attached |
| Cooling Type | Central Air Conditioning |
| Exterior Finish | Brick, Vinyl Siding |
| Flooring Type | Vinyl |
| Foundation Type | Concrete |
| Heating Fuel | Natural Gas |
| Heating Type | Forced Air |
| Stories Total | 2 |
| Size Interior | 1,100 - 1,500 Ft2 |
| Type | Row / Townhouse |
| Utility Water | Municipal Water |
Parking
| Attached Garage | |
| Garage |
Land
| Acreage | No |
| Sewer | Sanitary Sewer |
| Size Depth | 118 Ft ,1 In |
| Size Frontage | 19 Ft ,3 In |
| Size Irregular | 19.3 X 118.1 Ft |
| Size Total Text | 19.3 X 118.1 Ft |
| Zoning Description | Residential |
Rooms
| Level | Type | Length | Width | Dimensions |
|---|---|---|---|---|
| Main Level | Kitchen | 6.37 m | 4.66 m | 6.37 m x 4.66 m |
| Main Level | Living Room | 4.66 m | 3.87 m | 4.66 m x 3.87 m |
| Upper Level | Primary Bedroom | 3.44 m | 3.08 m | 3.44 m x 3.08 m |
| Upper Level | Bedroom 2 | 4.17 m | 2.8 m | 4.17 m x 2.8 m |
| Upper Level | Bedroom 3 | 4.17 m | 2.8 m | 4.17 m x 2.8 m |
https://www.realtor.ca/real-estate/29112188/73-montgomery-boulevard-orangeville-orangeville
Contact Us
Contact us for more information
Utsav Kohli
Broker
(647) 460-3520
utsav-kohli.ehomesgta.ca/
ca.linkedin.com/in/kohli-the-realtor
10 Kingsbridge Gdn Cir #200
Mississauga, Ontario L5R 3K7
(905) 456-1000
(905) 456-8329
Vani Gulati
Salesperson
(647) 527-5741
10 Kingsbridge Gdn Cir #200
Mississauga, Ontario L5R 3K7
(905) 456-1000
(905) 456-8329


