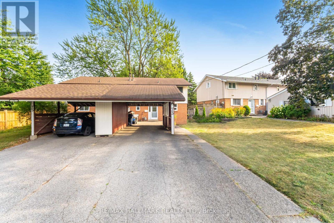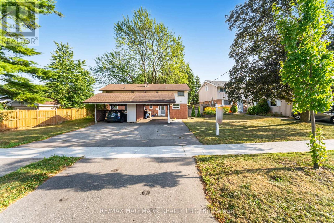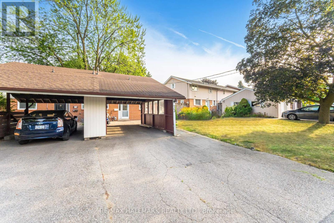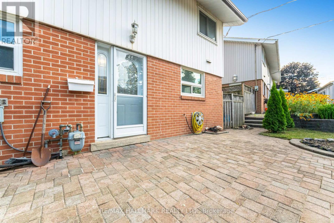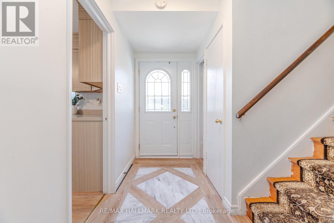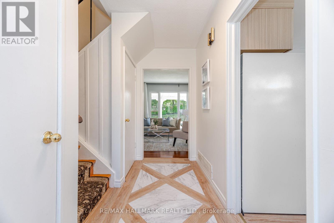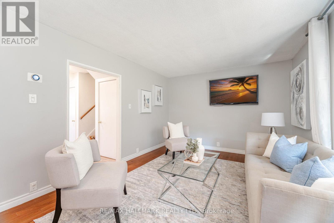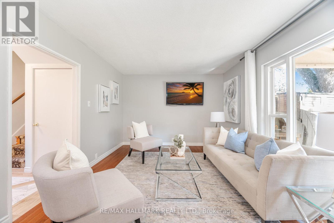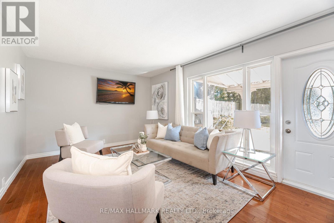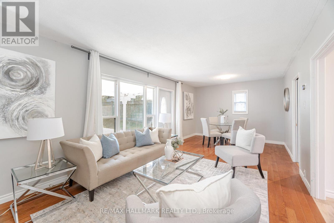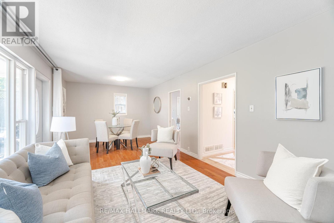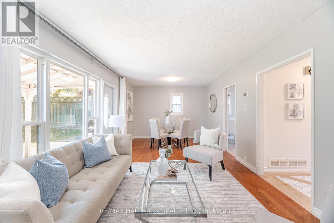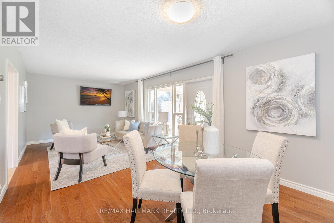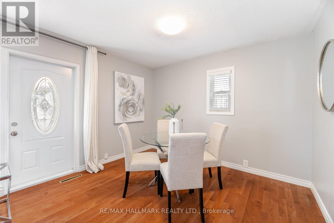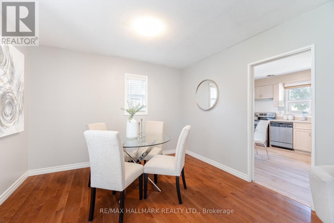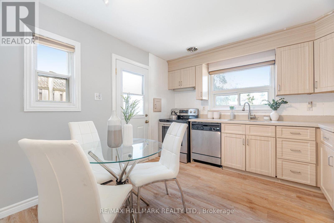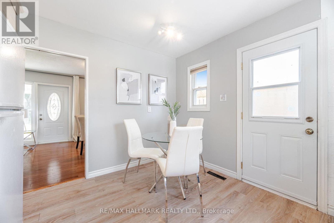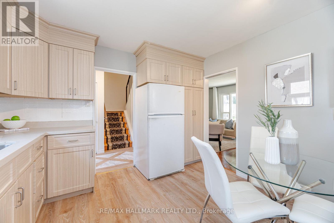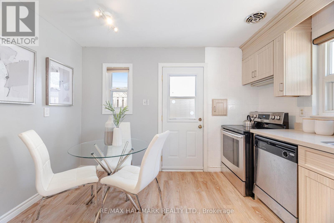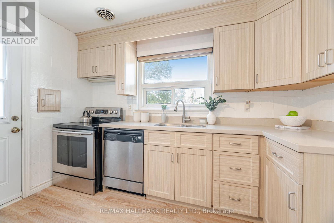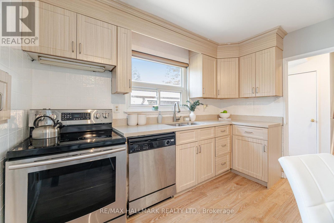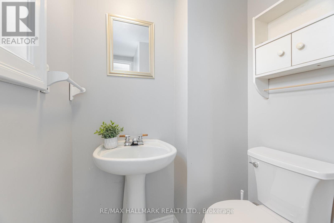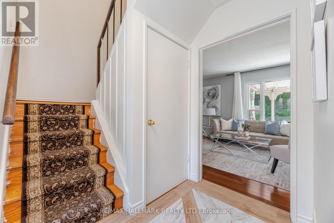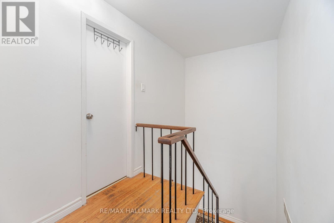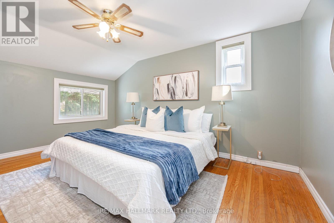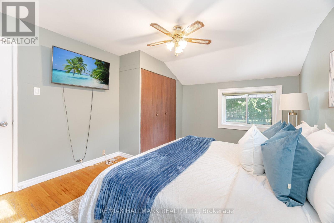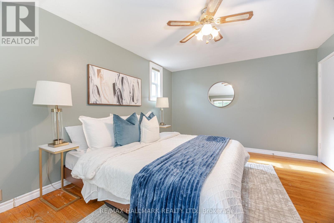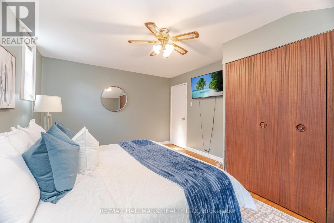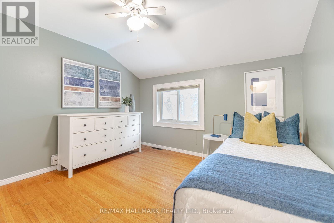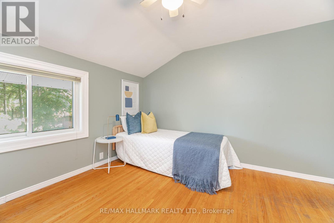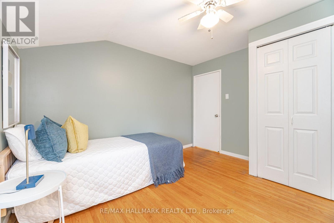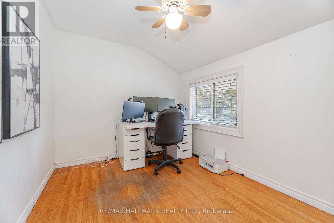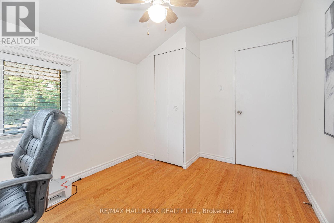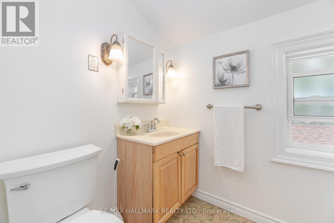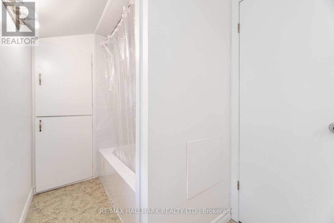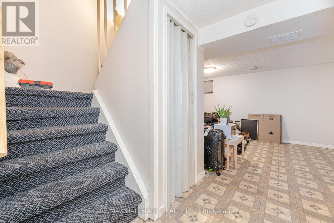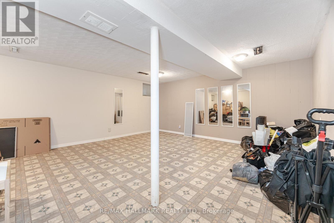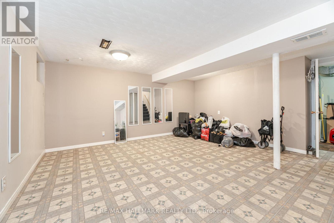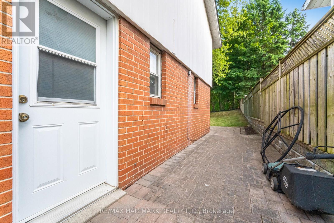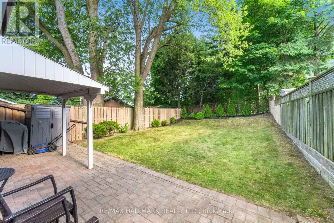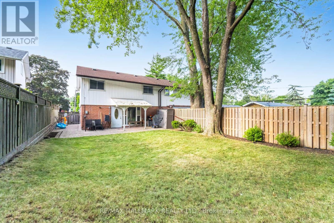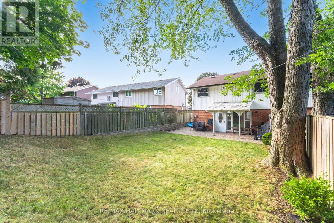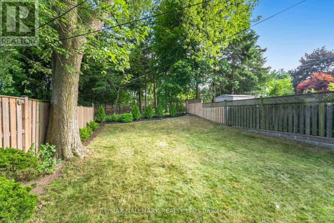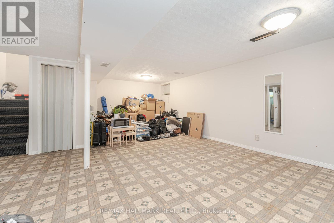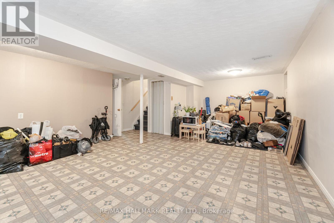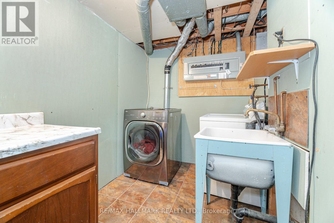73 Dogwood Crescent Toronto, Ontario M1P 3N5
$799,000
Welcome to this charming three-bedroom, two-bathroom semi-detached home nestled on a friendly and family-oriented street in the heart of Scarborough's highly desirable and well-established Midland Park community. Set on a generous 33 x 120-foot lot, this property features a spacious carport and a deep backyard perfect for outdoor enjoyment. The bright and functional main floor offers an eat-in kitchen and a large open-concept living and dining area with walkout to a private patio ideal for indoor-outdoor living. Downstairs, the open-concept basement provides a flexible space for a kid's playroom, extended family living, or entertainment. Located within walking distance to Edgewood Park, Thompson Park, and nearby nature trails. Enjoy quick access to Scarborough Town Centre, Centennial College, U of T, the LRT, and Highway 401 all just a 5-10 minute drive away. Perfect for first-time buyers, growing families, or downsizers seeking a peaceful, family-friendly neighbourhood with unbeatable convenience. Recently done new refinished hardwood floors upstairs, new roof, and fresh paint! (id:24801)
Property Details
| MLS® Number | E12313146 |
| Property Type | Single Family |
| Community Name | Bendale |
| Amenities Near By | Public Transit, Schools |
| Equipment Type | Water Heater |
| Features | Ravine, Carpet Free |
| Parking Space Total | 3 |
| Rental Equipment Type | Water Heater |
| View Type | View |
Building
| Bathroom Total | 2 |
| Bedrooms Above Ground | 3 |
| Bedrooms Total | 3 |
| Appliances | Dishwasher, Dryer, Stove, Washer, Refrigerator |
| Basement Development | Finished |
| Basement Type | Full (finished) |
| Construction Style Attachment | Semi-detached |
| Cooling Type | Central Air Conditioning |
| Exterior Finish | Brick |
| Foundation Type | Concrete |
| Half Bath Total | 1 |
| Heating Fuel | Natural Gas |
| Heating Type | Forced Air |
| Stories Total | 2 |
| Size Interior | 1,100 - 1,500 Ft2 |
| Type | House |
| Utility Water | Municipal Water |
Parking
| Carport | |
| Garage |
Land
| Acreage | No |
| Fence Type | Fenced Yard |
| Land Amenities | Public Transit, Schools |
| Sewer | Sanitary Sewer |
| Size Depth | 120 Ft |
| Size Frontage | 33 Ft ,6 In |
| Size Irregular | 33.5 X 120 Ft ; 33.76 Ft X 126.20 Ft X 27.79 Ft X 123.85 |
| Size Total Text | 33.5 X 120 Ft ; 33.76 Ft X 126.20 Ft X 27.79 Ft X 123.85 |
| Zoning Description | Survey Available |
Rooms
| Level | Type | Length | Width | Dimensions |
|---|---|---|---|---|
| Second Level | Primary Bedroom | 4.29 m | 3.41 m | 4.29 m x 3.41 m |
| Second Level | Bedroom 2 | 3.5 m | 3.38 m | 3.5 m x 3.38 m |
| Second Level | Bedroom 3 | 3.41 m | 2.62 m | 3.41 m x 2.62 m |
| Main Level | Living Room | 4.14 m | 3.08 m | 4.14 m x 3.08 m |
| Main Level | Dining Room | 3.08 m | 2.77 m | 3.08 m x 2.77 m |
| Main Level | Kitchen | 3.5 m | 3.35 m | 3.5 m x 3.35 m |
https://www.realtor.ca/real-estate/28665973/73-dogwood-crescent-toronto-bendale-bendale
Contact Us
Contact us for more information
Allister John Sinclair
Salesperson
www.alsinclair.com/
2277 Queen Street East
Toronto, Ontario M4E 1G5
(416) 699-9292
(416) 699-8576


