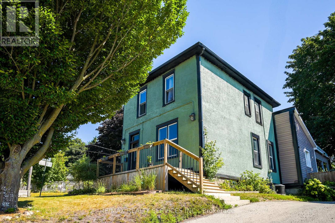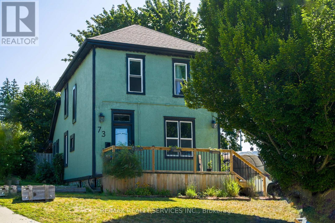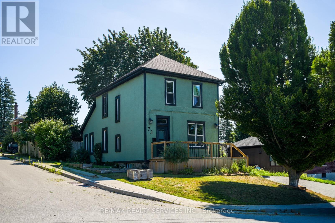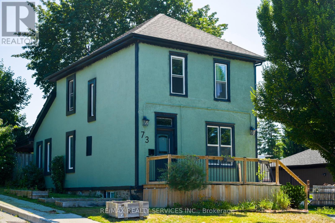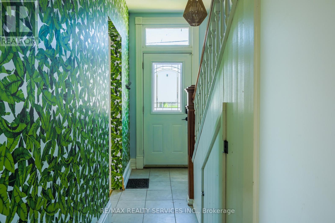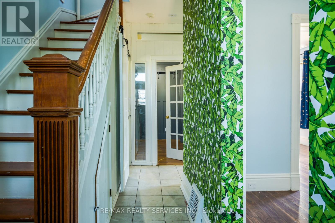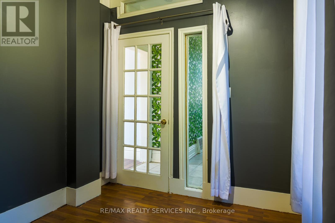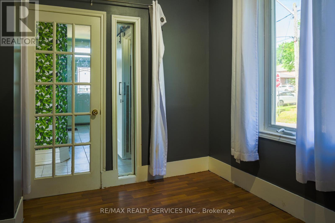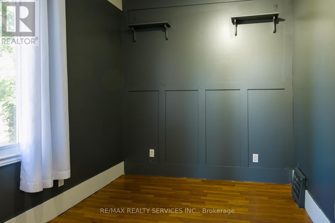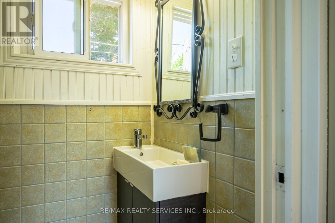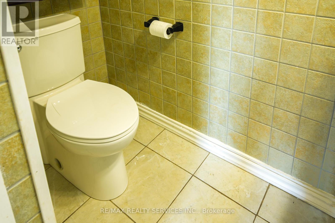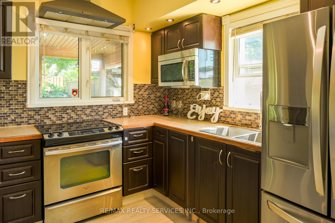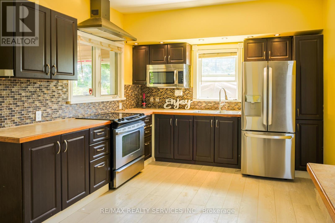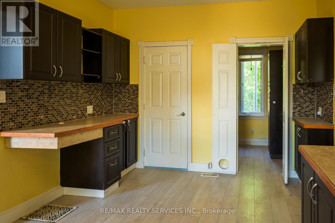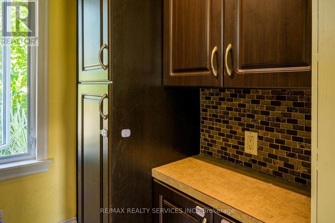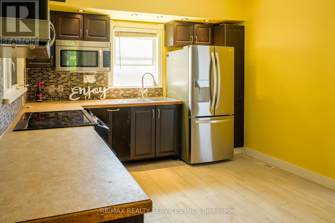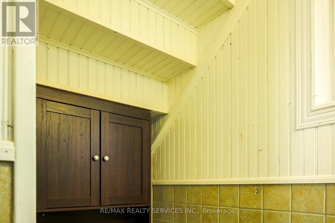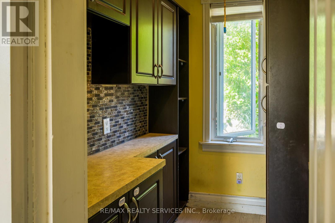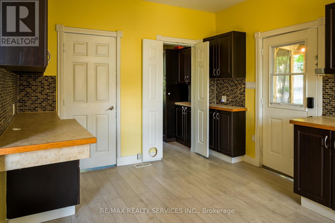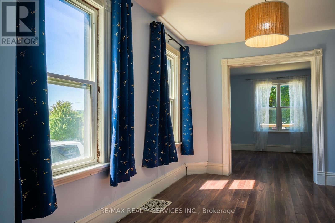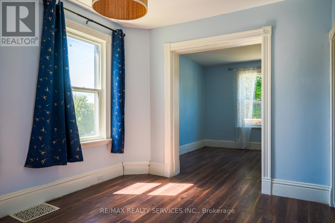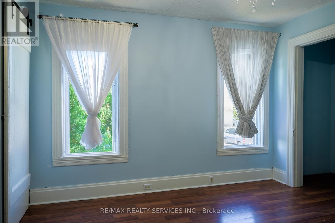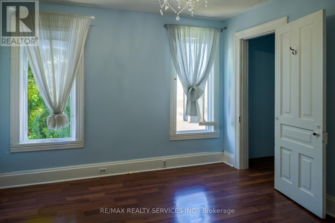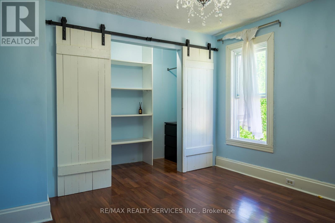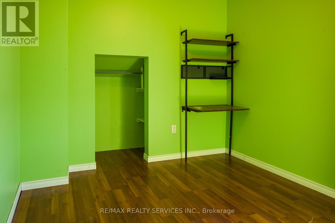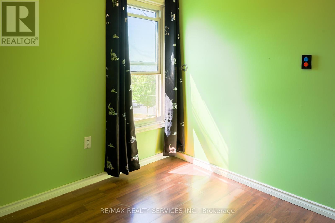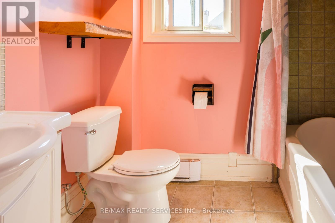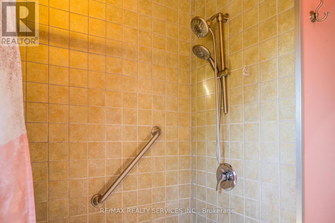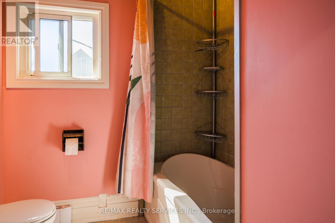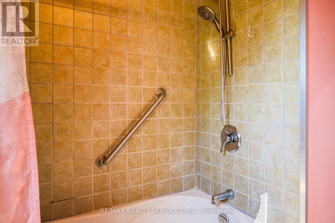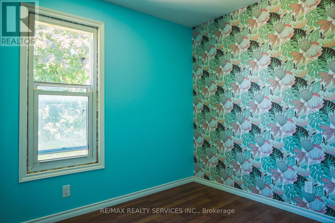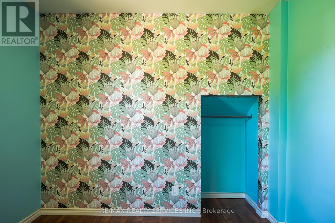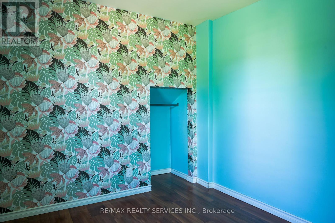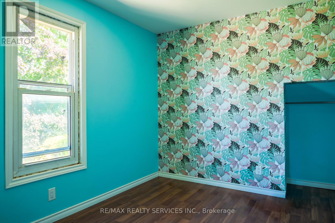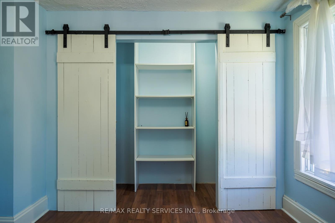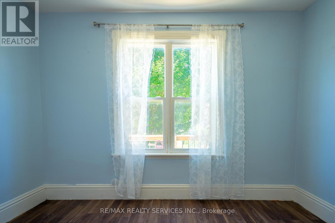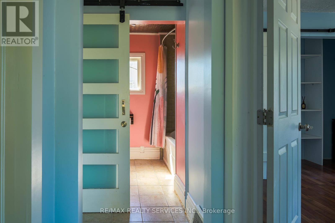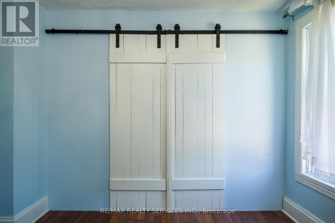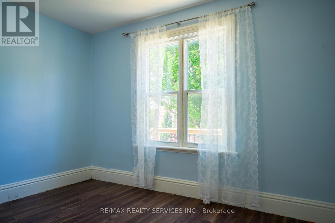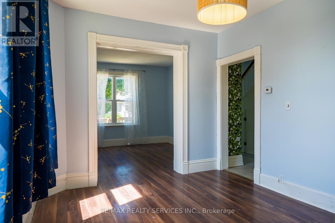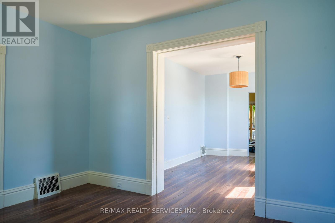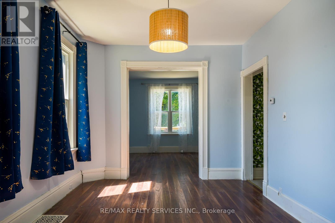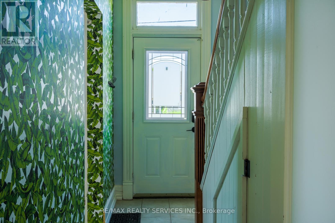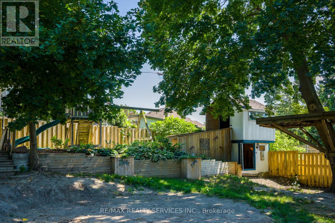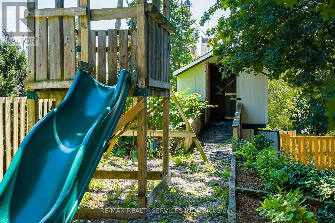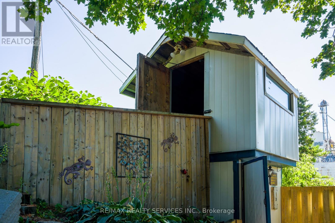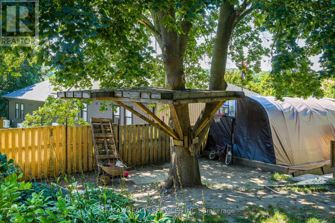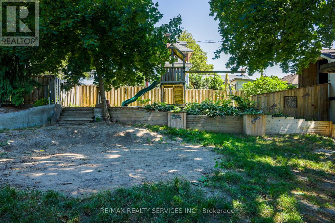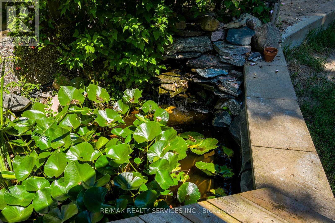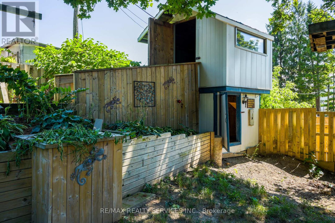73 Brock Street Woodstock, Ontario N4S 3B7
$544,100
Welcome to 73 Brock Street, Woodstock now offered at $544,100!This charming 3+1bedroom home with a bonus main-floor bedroom /guest space is perfectly located in the heart of Woodstock. A rare corner lot with abundant natural light, this property offers the best of small-town living with the convenience of being steps from downtown shops, schools, and community events.Inside, youll find a thoughtfully updated layout featuring bright living spaces, a practical kitchen, and comfortable bedrooms. The flexible main-floor office is ideal for working from home, running a small business, or hosting overnight guests.Step outside to a generous backyard retreat with a large deck perfect for summer BBQs, entertaining, or enjoying peaceful evenings under the stars.With C3 Entrepreneurial Zoning, this home is not just a place to live, but an investment in future potential whether for personal use, small business, or long-term growth. Key Features:3 Bedrooms + Bonus Office/Guest Room1.5 BathroomsSpacious Corner Lot with Large DeckNatural Light ThroughoutWalk to Downtown, Schools & ParadesC3 Zoning Flexible Live/Work PotentialThis is more than a house its an opportunity to build your lifestyle in one of Woodstocks most walkable and connected locations. Dont miss the chance to make 73 Brock Street yours! (id:24801)
Open House
This property has open houses!
12:00 pm
Ends at:2:00 pm
Property Details
| MLS® Number | X12441902 |
| Property Type | Single Family |
| Community Name | Woodstock - South |
| Community Features | School Bus |
| Easement | Other, None |
| Equipment Type | Water Heater |
| Features | Wooded Area, Sloping, Carpet Free |
| Parking Space Total | 7 |
| Rental Equipment Type | Water Heater |
| Structure | Deck, Porch, Shed |
| View Type | City View |
| Water Front Type | Waterfront |
Building
| Bathroom Total | 2 |
| Bedrooms Above Ground | 3 |
| Bedrooms Below Ground | 1 |
| Bedrooms Total | 4 |
| Age | 51 To 99 Years |
| Appliances | Water Softener, Water Heater, Water Meter, All |
| Basement Development | Unfinished |
| Basement Type | N/a (unfinished) |
| Construction Style Attachment | Detached |
| Cooling Type | Central Air Conditioning, Air Exchanger |
| Exterior Finish | Stucco |
| Fire Protection | Smoke Detectors |
| Foundation Type | Stone |
| Half Bath Total | 1 |
| Heating Fuel | Natural Gas |
| Heating Type | Forced Air |
| Stories Total | 2 |
| Size Interior | 1,100 - 1,500 Ft2 |
| Type | House |
| Utility Water | Municipal Water |
Parking
| Carport | |
| Garage |
Land
| Access Type | Public Road |
| Acreage | No |
| Fence Type | Fully Fenced, Fenced Yard |
| Sewer | Sanitary Sewer |
| Size Depth | 113 Ft ,6 In |
| Size Frontage | 49 Ft |
| Size Irregular | 49 X 113.5 Ft ; 113.93 X 49.24 X 112.56 X 49.22 |
| Size Total Text | 49 X 113.5 Ft ; 113.93 X 49.24 X 112.56 X 49.22 |
| Surface Water | Lake/pond |
| Zoning Description | C3 |
Rooms
| Level | Type | Length | Width | Dimensions |
|---|---|---|---|---|
| Second Level | Primary Bedroom | 4.65 m | 3.65 m | 4.65 m x 3.65 m |
| Second Level | Bedroom 2 | 3.22 m | 2.86 m | 3.22 m x 2.86 m |
| Second Level | Bedroom 3 | 2.89 m | 2.83 m | 2.89 m x 2.83 m |
| Second Level | Bathroom | 2.26 m | 2.01 m | 2.26 m x 2.01 m |
| Main Level | Bedroom | 3.16 m | 2.59 m | 3.16 m x 2.59 m |
| Main Level | Dining Room | 4.34 m | 3.2 m | 4.34 m x 3.2 m |
| Main Level | Family Room | 3.81 m | 3.52 m | 3.81 m x 3.52 m |
| Main Level | Kitchen | 5.12 m | 3.41 m | 5.12 m x 3.41 m |
| Main Level | Pantry | 1.88 m | 1.82 m | 1.88 m x 1.82 m |
Utilities
| Cable | Installed |
| Electricity | Installed |
| Sewer | Installed |
Contact Us
Contact us for more information
Gurjeet Sandhu
Broker
(416) 805-2014
www.gurjeetsandhu.com/
www.facebook.com/gurjeet.sandhu.925059
twitter.com/Gurjeet36470815
www.linkedin.com/in/gurjeet-sandhu-30246122/
(905) 456-1000
(905) 456-1924


