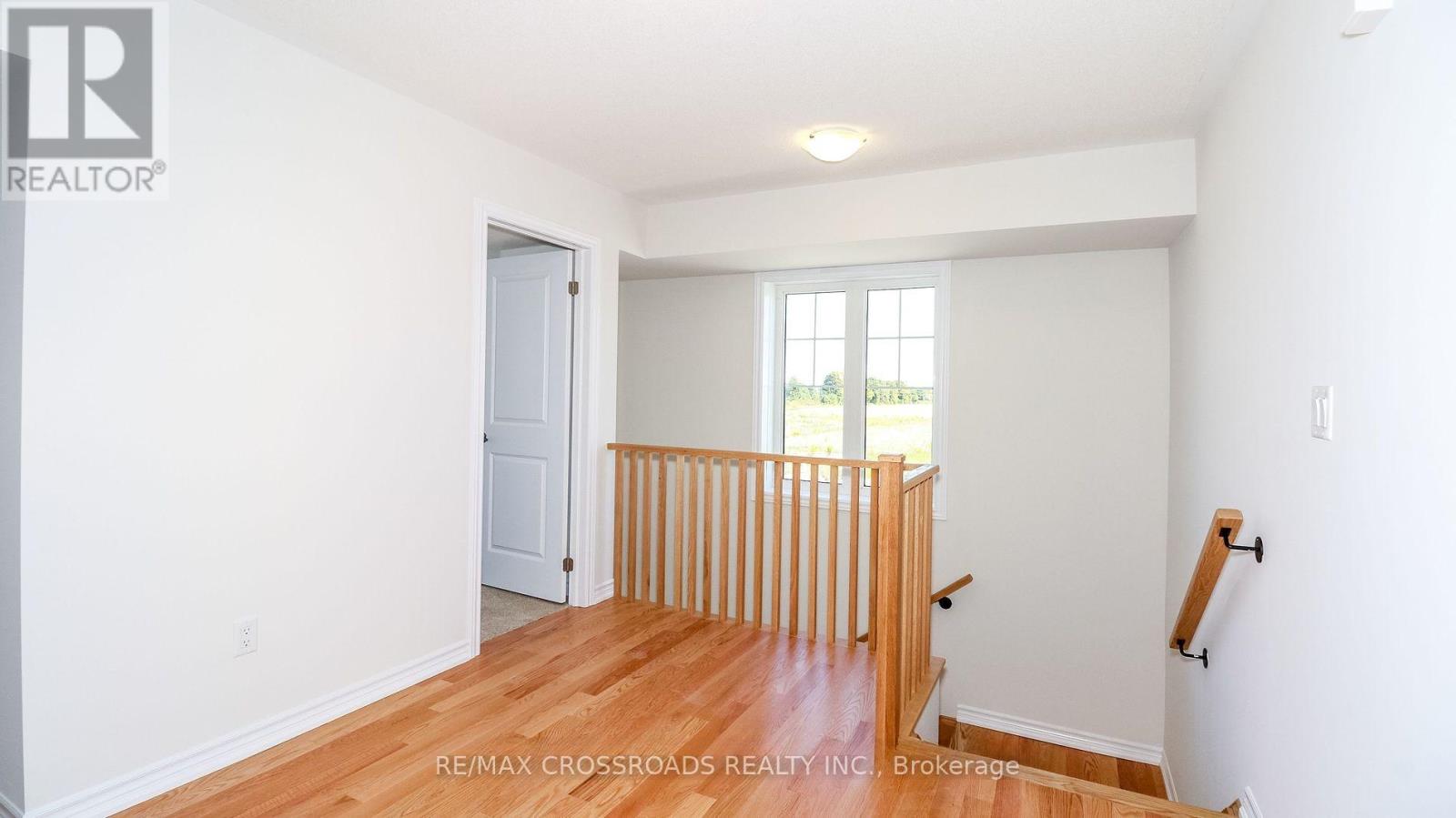73 Bannister Road Barrie, Ontario L9S 0G2
$2,600 Monthly
Welcome to 73A Bannister Road in Barrie's sought-after South End community. This executive rental is set within a peaceful enclave of newly built high-end homes. The private side entrance leads upstairs to a stunning open-concept main living area, featuring a spacious living and dining room combination that flows seamlessly into a bright, modern kitchen. The kitchen boasts stainless steel appliances, an island with breakfast bar seating, and floor-to-ceiling windows. French doors open onto a large private balcony, perfect for entertaining or enjoying your morning coffee. The unit includes three well-sized bedrooms. The primary suite offers two closets, including a large walk-in, and a luxurious 5-piece ensuite with a walk-in glass shower. Additionally, the unit has a 4-piece main bathroom and in-suite laundry for your to convenience. Offering both style and comfort, this exceptional rental is sure to impress. Book your private tour today! Monthly rent is $2,550 plus 40% of utilities. (id:24801)
Property Details
| MLS® Number | S11966085 |
| Property Type | Single Family |
| Community Name | Rural Barrie Southeast |
| Features | In Suite Laundry |
| Parking Space Total | 2 |
Building
| Bathroom Total | 2 |
| Bedrooms Above Ground | 3 |
| Bedrooms Total | 3 |
| Appliances | Dishwasher, Dryer, Refrigerator, Stove, Washer |
| Cooling Type | Central Air Conditioning |
| Exterior Finish | Brick, Aluminum Siding |
| Flooring Type | Ceramic, Hardwood, Carpeted |
| Foundation Type | Concrete |
| Heating Fuel | Natural Gas |
| Heating Type | Forced Air |
| Stories Total | 2 |
| Type | Other |
| Utility Water | Municipal Water |
Parking
| Attached Garage |
Land
| Acreage | No |
| Sewer | Sanitary Sewer |
| Size Depth | 91 Ft ,10 In |
| Size Frontage | 46 Ft ,2 In |
| Size Irregular | 46.19 X 91.91 Ft |
| Size Total Text | 46.19 X 91.91 Ft |
Rooms
| Level | Type | Length | Width | Dimensions |
|---|---|---|---|---|
| Second Level | Kitchen | 4.5 m | 2.7 m | 4.5 m x 2.7 m |
| Second Level | Living Room | 3.6 m | 5.8 m | 3.6 m x 5.8 m |
| Second Level | Dining Room | 3 m | 2.7 m | 3 m x 2.7 m |
| Second Level | Primary Bedroom | 5.4 m | 3.7 m | 5.4 m x 3.7 m |
| Second Level | Bedroom 2 | 4.1 m | 3.3 m | 4.1 m x 3.3 m |
| Second Level | Bedroom 3 | 3.7 m | 3.7 m | 3.7 m x 3.7 m |
https://www.realtor.ca/real-estate/27899427/73-bannister-road-barrie-rural-barrie-southeast
Contact Us
Contact us for more information
Jason Lee
Broker
www.torontopin.com/
208 - 8901 Woodbine Ave
Markham, Ontario L3R 9Y4
(905) 305-0505
(905) 305-0506
www.remaxcrossroads.ca/














