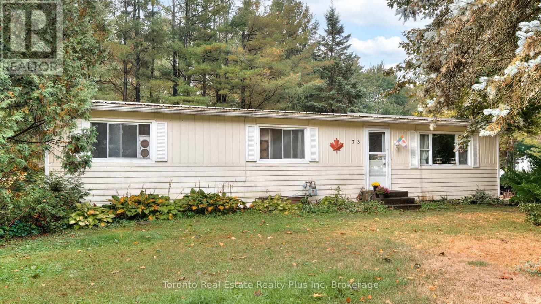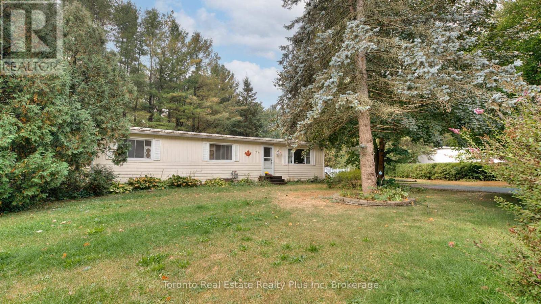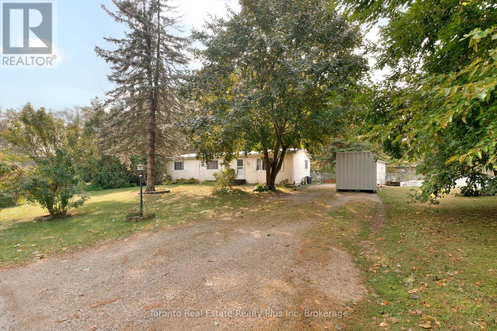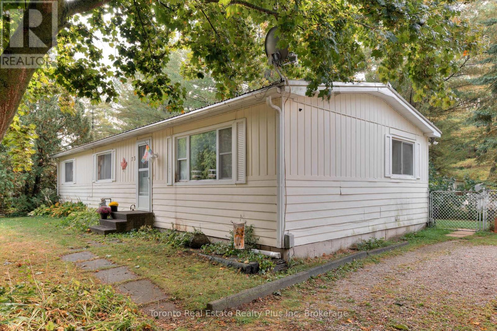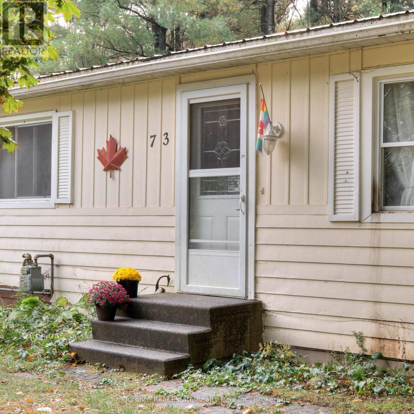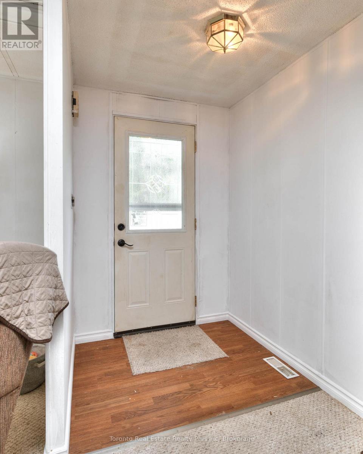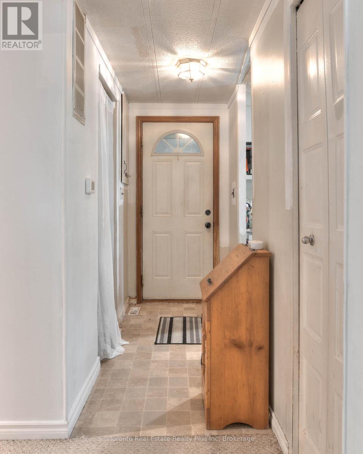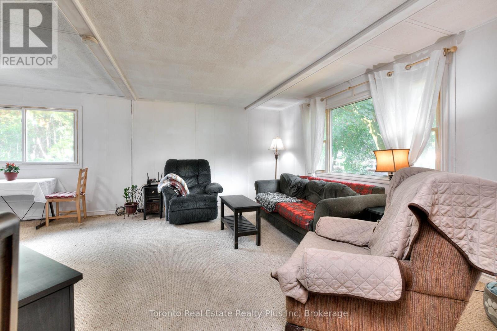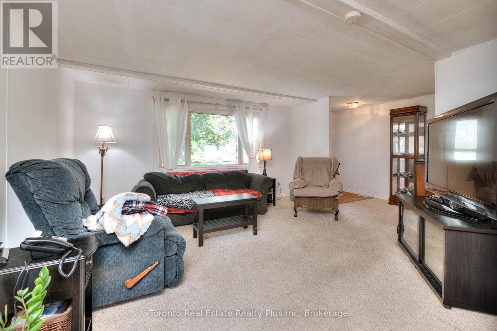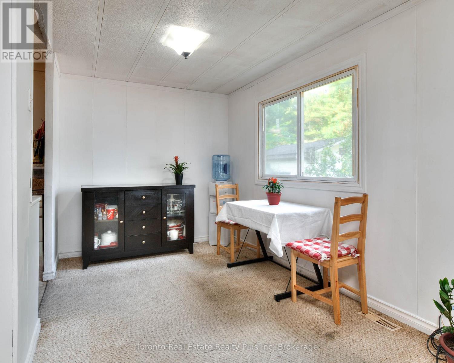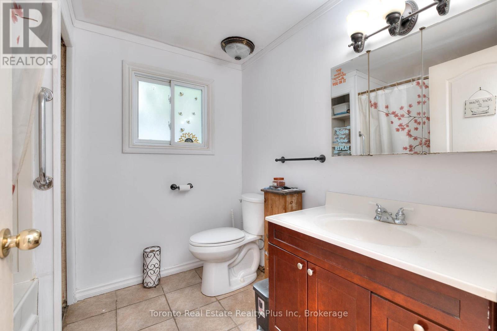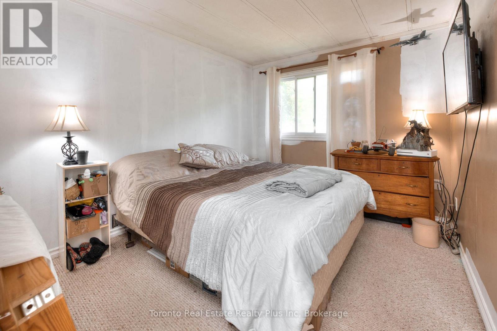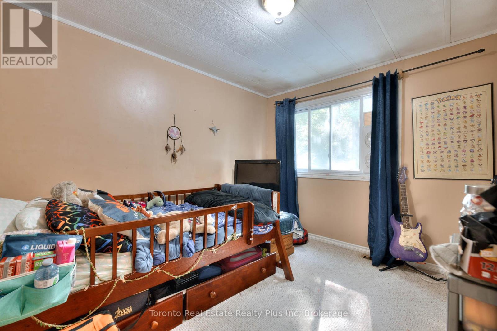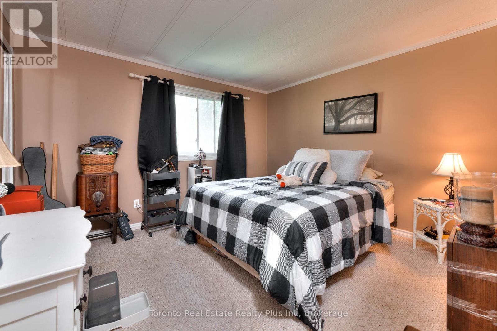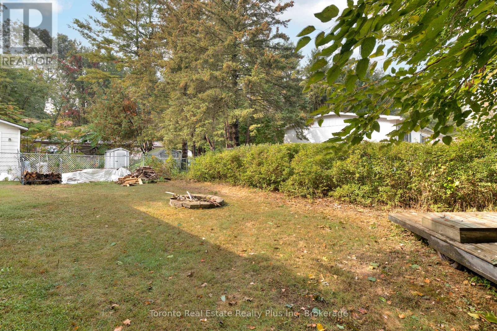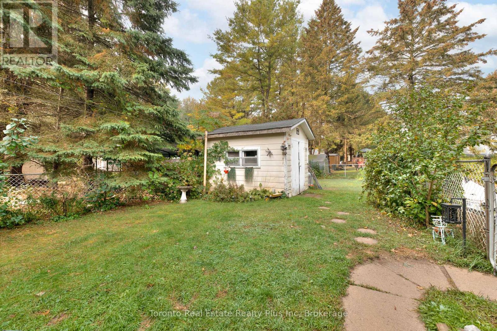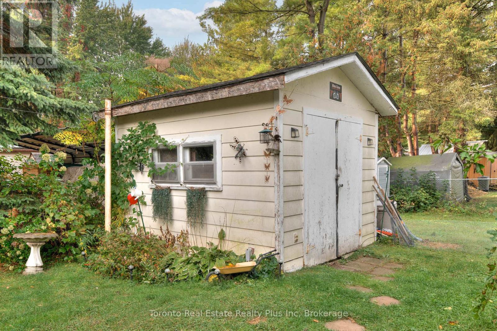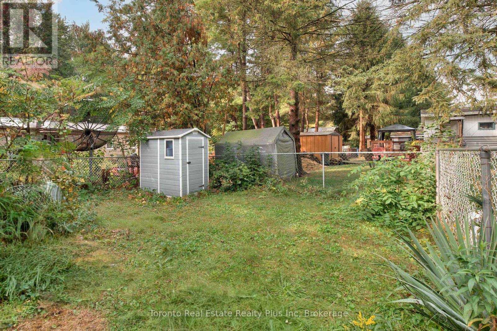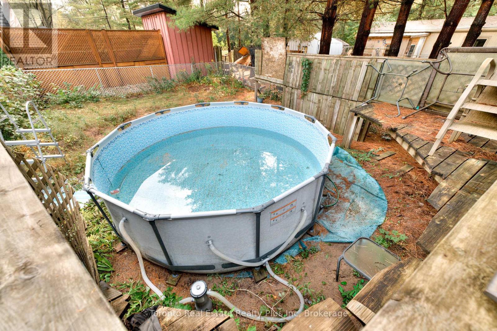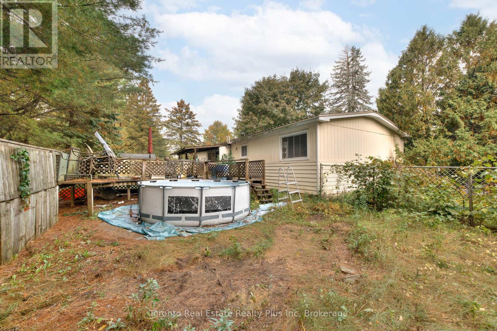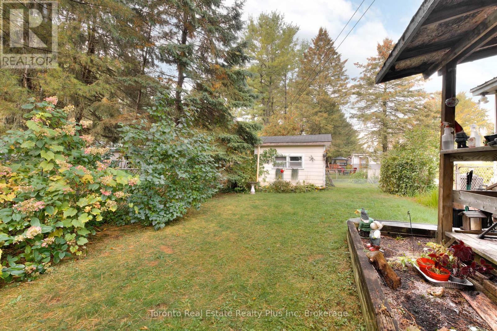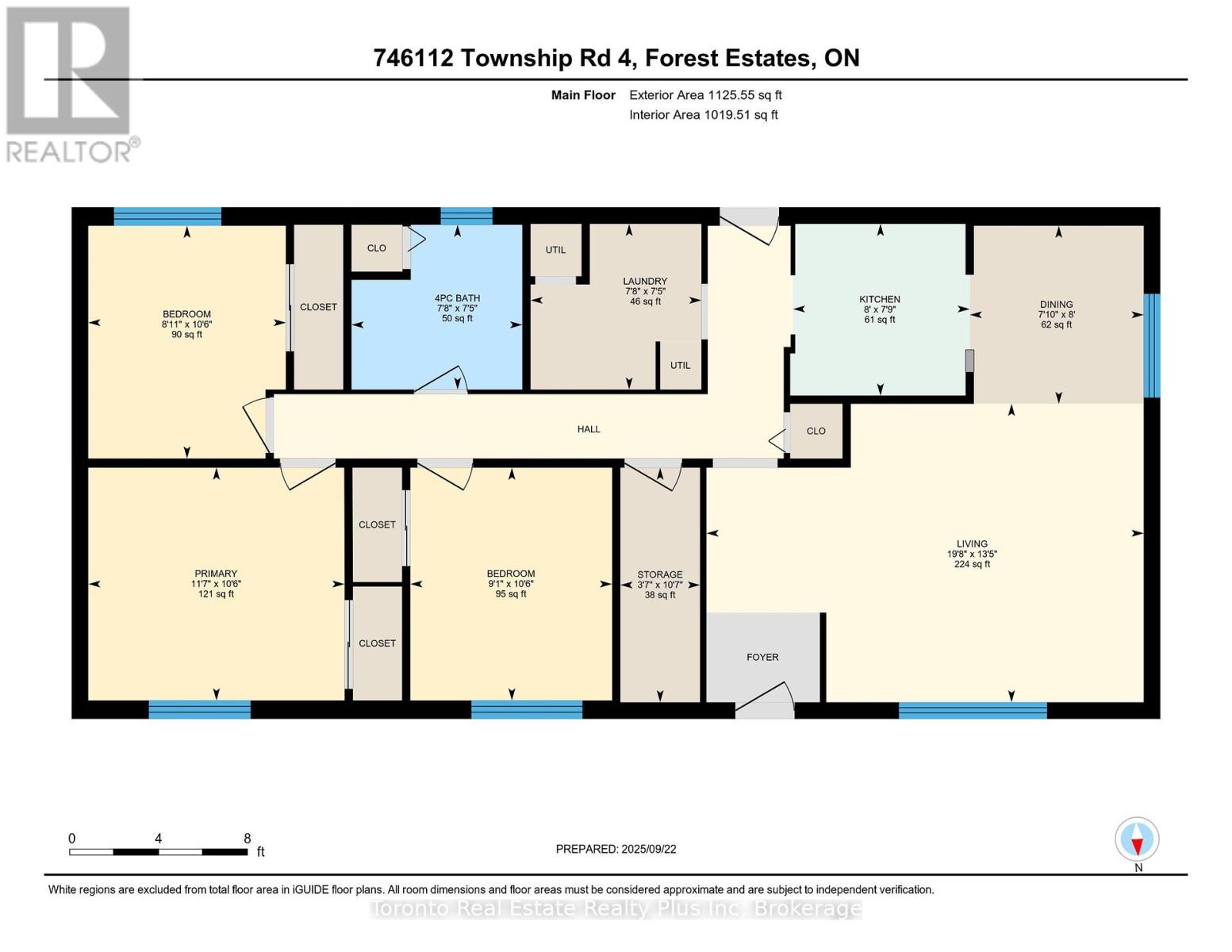73 - 746112 Township Rd 4 Road Blandford-Blenheim, Ontario N4S 7V9
$340,000
Making a move in todays marketplace can be a challenge for first-time buyers and downsizers alike. That's why were excited to present this rare opportunity in Forest Estates Unit 73 at 746112 Township Road 4. This three-bedroom home offers space, comfort, and affordability in a welcoming community. Step inside and you'll immediately feel the potential. The spacious living room flows seamlessly into the dining area and kitchen, creating an open environment for daily life and entertaining. This is where family moments are created, meals around the table, evenings spent together, and gatherings that turn into lasting memories. With three full bedrooms, the layout adapts to your lifestyle. Whether you need space for family, a guest retreat, or the perfect work-from-home office, this home delivers flexibility to suit your needs. The backyard is designed for connection and relaxation. Picture summer evenings with friends, cocktails and laughter, or peaceful mornings with a coffee in hand. Two backyard sheds, including one with a workshop, add exceptional value ideal for storage, hobbies, or that personal retreat you've always wanted. What truly sets Forest Estates apart is affordability. With land lease fees and property taxes combined at no more than $225 per month, and a generous 100x100 lot, you gain both space and cost efficiency, a combination that's nearly impossible to find in todays market. Unit 73 is more than just a home; its an opportunity to secure comfort, community, and value for years to come. (id:24801)
Property Details
| MLS® Number | X12421955 |
| Property Type | Single Family |
| Community Name | Forest Estates |
| Parking Space Total | 6 |
| Structure | Deck |
Building
| Bathroom Total | 1 |
| Bedrooms Above Ground | 3 |
| Bedrooms Total | 3 |
| Architectural Style | Bungalow |
| Basement Type | None |
| Construction Style Attachment | Detached |
| Cooling Type | None |
| Exterior Finish | Aluminum Siding |
| Foundation Type | Unknown |
| Heating Fuel | Natural Gas |
| Heating Type | Forced Air |
| Stories Total | 1 |
| Size Interior | 700 - 1,100 Ft2 |
| Type | House |
Parking
| No Garage |
Land
| Acreage | No |
| Sewer | Septic System |
| Size Depth | 100 Ft |
| Size Frontage | 100 Ft |
| Size Irregular | 100 X 100 Ft |
| Size Total Text | 100 X 100 Ft |
| Zoning Description | Rmh-2 |
Rooms
| Level | Type | Length | Width | Dimensions |
|---|---|---|---|---|
| Main Level | Bathroom | 2.26 m | 2.34 m | 2.26 m x 2.34 m |
| Main Level | Bedroom 2 | 3.2 m | 2.72 m | 3.2 m x 2.72 m |
| Main Level | Bedroom 3 | 3.2 m | 2.77 m | 3.2 m x 2.77 m |
| Main Level | Dining Room | 2.44 m | 2.39 m | 2.44 m x 2.39 m |
| Main Level | Kitchen | 2.36 m | 2.44 m | 2.36 m x 2.44 m |
| Main Level | Laundry Room | 2.26 m | 2.34 m | 2.26 m x 2.34 m |
| Main Level | Living Room | 4.09 m | 5.99 m | 4.09 m x 5.99 m |
| Main Level | Primary Bedroom | 3.2 m | 3.53 m | 3.2 m x 3.53 m |
| Main Level | Other | 3.23 m | 1.09 m | 3.23 m x 1.09 m |
Contact Us
Contact us for more information
Jeff Blackham
Broker
www.listingskw.com/
www.facebook.com/listingskw/
twitter.com/listingskwreal1
www.linkedin.com/in/jblackham/
1 Edgewater Drive Suite 216
Toronto, Ontario M5A 0L1
(416) 289-2890
(416) 289-2890
www.torontorealestaterealty.com/


