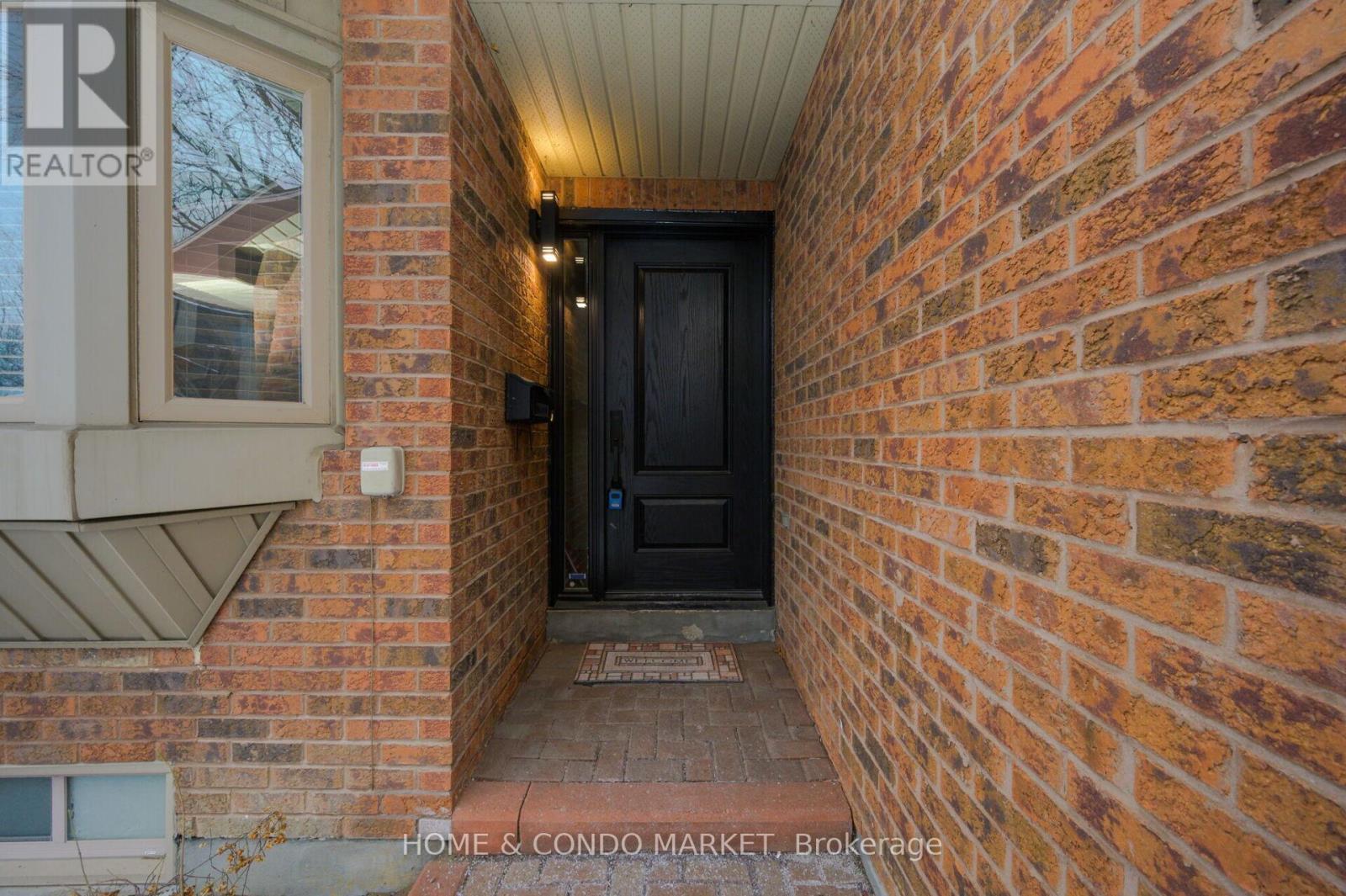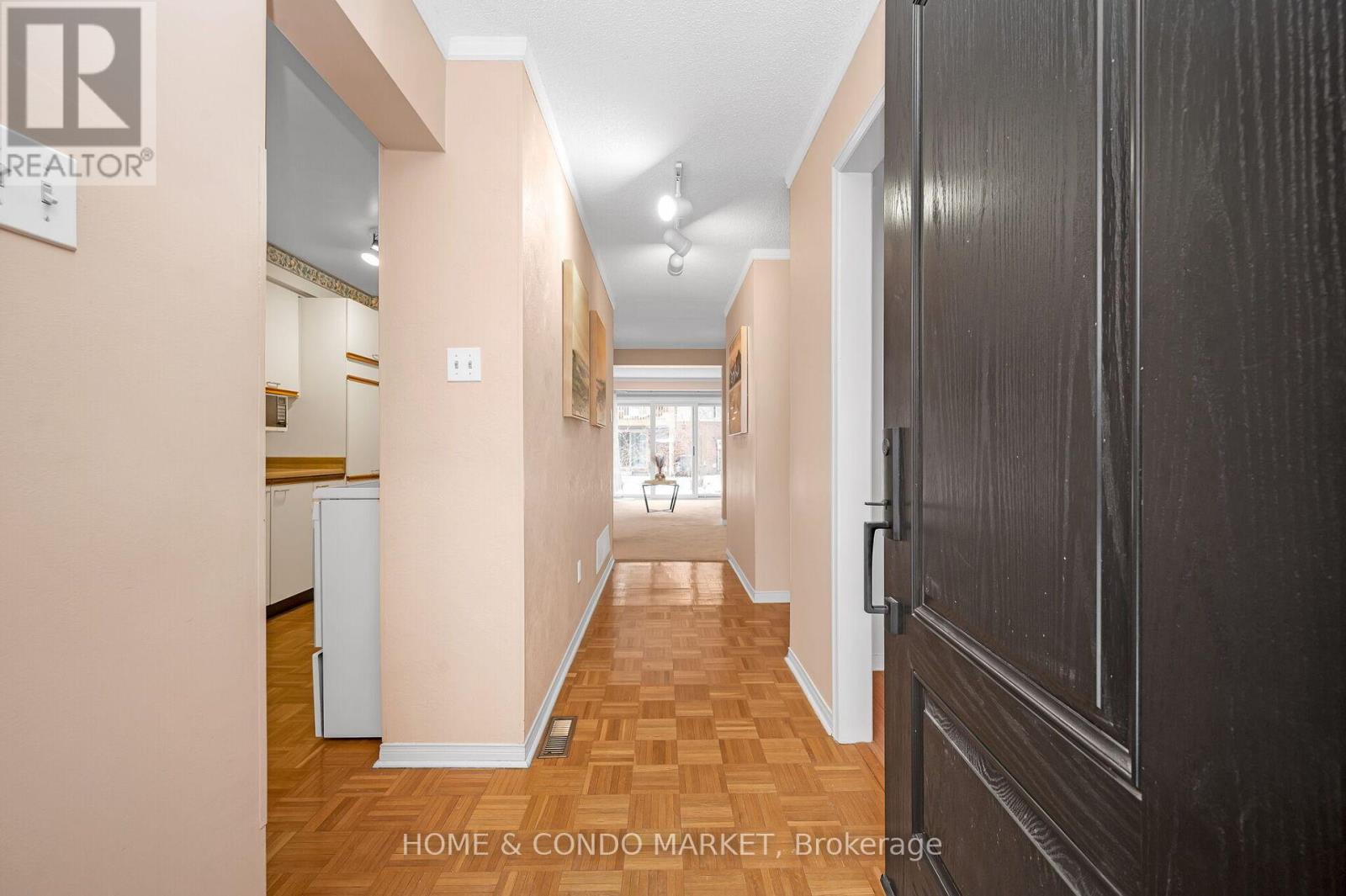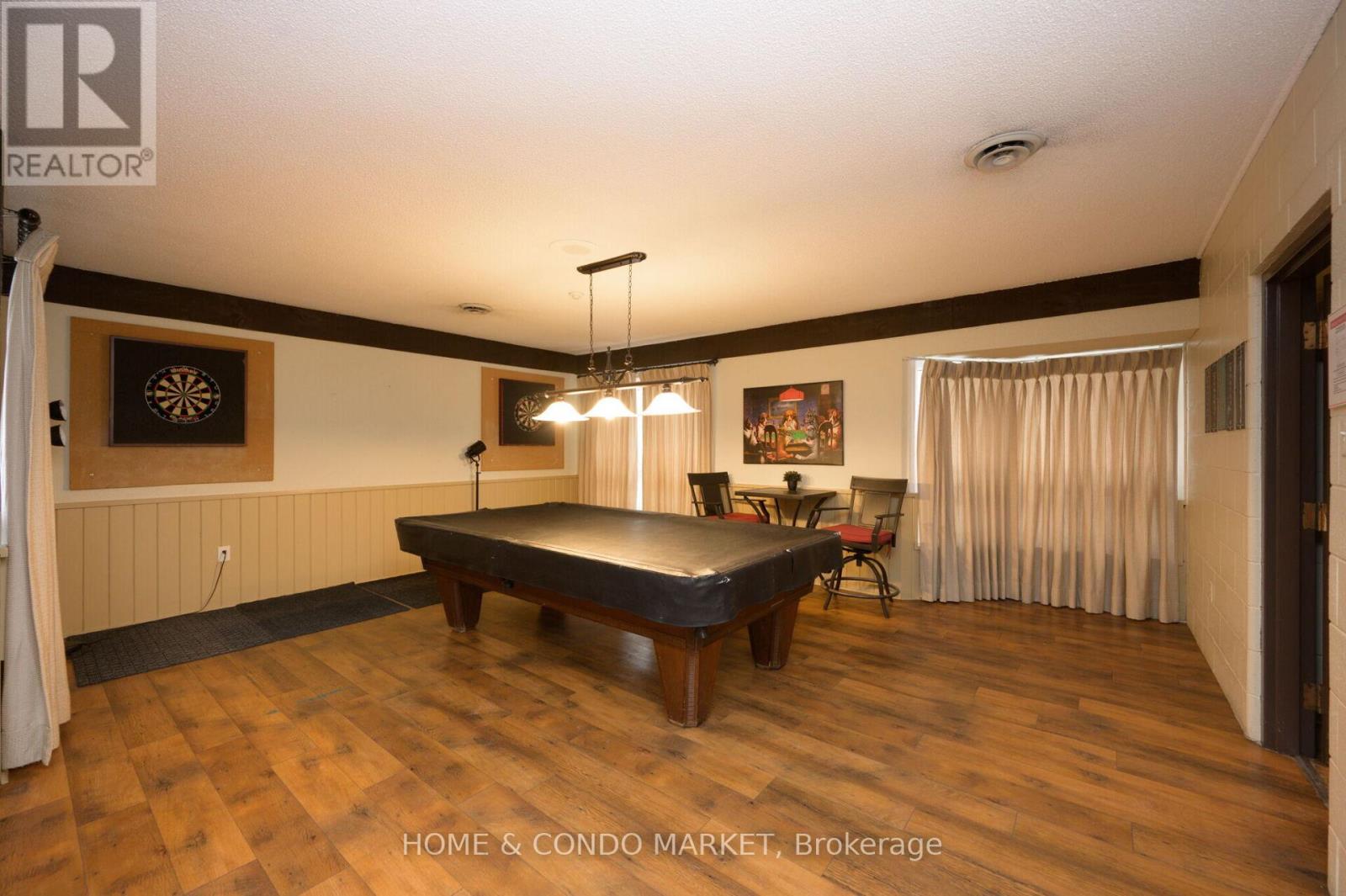73 - 1200 Walden Circle Mississauga, Ontario L5J 4J9
$949,000Maintenance, Common Area Maintenance, Parking, Insurance
$524.18 Monthly
Maintenance, Common Area Maintenance, Parking, Insurance
$524.18 MonthlyWelcome to beautiful Walden Spinney! This hidden gem of a community is nestled in South Mississauga amongst the serenity of towering trees and lush gardens. One of Clarkson's best kept secrets! This beautifully maintained 2 storey END unit has been lovingly cared for by it's original owner since it's build in 1986. This spacious unit boasts over 1700 sq ft above grade with 2 primary sized bedrooms, 4 baths, a fully finished lower level (900sf) with large recreation room, 3rd bedroom, 2 pc bath and addt'l storage space! The main floor offers a large, bright living room with oversized sliding doors that walks out to private patio/yard. Lovely main floor den that can easily be utilized as a 4th bedroom or home office. Enjoy 3 bright bay windows with one in the eat in kitchen that overlooks the front yard/garden. Kitchen has loads of cabinet space with a convenient pullout pantry. The main primary bedroom offers a huge walk-in closet and 3 pc ensuite while the 2nd bedroom is equally as spacious with (2) closets and (2) large windows! Put your personal touch on this unit or move in and enjoy, as this home has been exceptionally well cared for over the years! Bonus - located in sought after Lorne Park School District. Don't miss your opportunity as a 2 storey end unit with (3) car parking is a rare offering in this community! **** EXTRAS **** Excellent location, walk to Clarkson GO via private foot bridge, 5 min drive to QEW, walk to quaint Clarkson Village. Maintenance fees incl; landscaping, snow removal to door, Private Walden Club w/heated pool, tennis/pickleball court, gym! (id:24801)
Open House
This property has open houses!
2:00 pm
Ends at:4:00 pm
Property Details
| MLS® Number | W11926384 |
| Property Type | Single Family |
| Community Name | Clarkson |
| AmenitiesNearBy | Park, Public Transit, Place Of Worship |
| CommunityFeatures | Pet Restrictions, Community Centre |
| Features | Wooded Area |
| ParkingSpaceTotal | 3 |
| PoolType | Outdoor Pool |
| Structure | Tennis Court, Patio(s) |
Building
| BathroomTotal | 4 |
| BedroomsAboveGround | 2 |
| BedroomsBelowGround | 1 |
| BedroomsTotal | 3 |
| Amenities | Visitor Parking, Party Room, Exercise Centre |
| Appliances | Garage Door Opener Remote(s), Central Vacuum, Water Heater, Dishwasher, Dryer, Garage Door Opener, Refrigerator, Stove, Washer, Window Coverings |
| BasementDevelopment | Finished |
| BasementType | Full (finished) |
| CoolingType | Central Air Conditioning |
| ExteriorFinish | Brick, Vinyl Siding |
| FlooringType | Carpeted, Parquet |
| HalfBathTotal | 2 |
| HeatingFuel | Natural Gas |
| HeatingType | Forced Air |
| StoriesTotal | 2 |
| SizeInterior | 1599.9864 - 1798.9853 Sqft |
| Type | Row / Townhouse |
Parking
| Garage |
Land
| Acreage | No |
| LandAmenities | Park, Public Transit, Place Of Worship |
| LandscapeFeatures | Landscaped |
Rooms
| Level | Type | Length | Width | Dimensions |
|---|---|---|---|---|
| Lower Level | Recreational, Games Room | 6.28 m | 5.14 m | 6.28 m x 5.14 m |
| Lower Level | Bedroom 3 | 5.18 m | 3.78 m | 5.18 m x 3.78 m |
| Lower Level | Laundry Room | 6.06 m | 2.55 m | 6.06 m x 2.55 m |
| Main Level | Living Room | 6.46 m | 3.28 m | 6.46 m x 3.28 m |
| Main Level | Dining Room | 3.82 m | 2.01 m | 3.82 m x 2.01 m |
| Main Level | Kitchen | 3.02 m | 2.41 m | 3.02 m x 2.41 m |
| Main Level | Eating Area | 3.07 m | 2.1 m | 3.07 m x 2.1 m |
| Upper Level | Primary Bedroom | 5.04 m | 4.09 m | 5.04 m x 4.09 m |
| Upper Level | Bedroom 2 | 6.6 m | 3.44 m | 6.6 m x 3.44 m |
https://www.realtor.ca/real-estate/27809034/73-1200-walden-circle-mississauga-clarkson-clarkson
Interested?
Contact us for more information
Dodie Mcdonald
Broker of Record
215 Queen St W
Mississauga, Ontario L5H 1L8
Maria Marrello
Salesperson
215 Queen St W
Mississauga, Ontario L5H 1L8










































