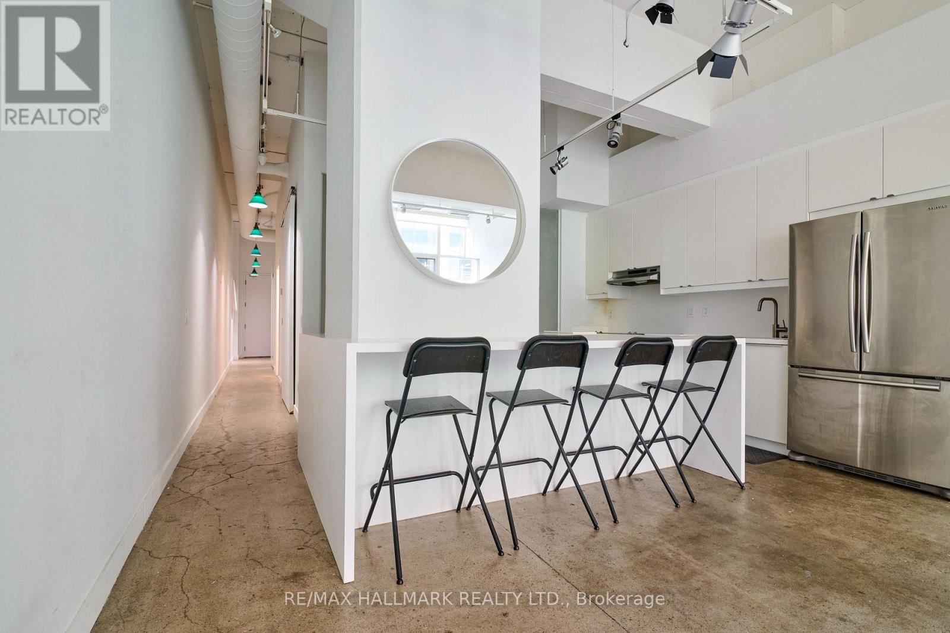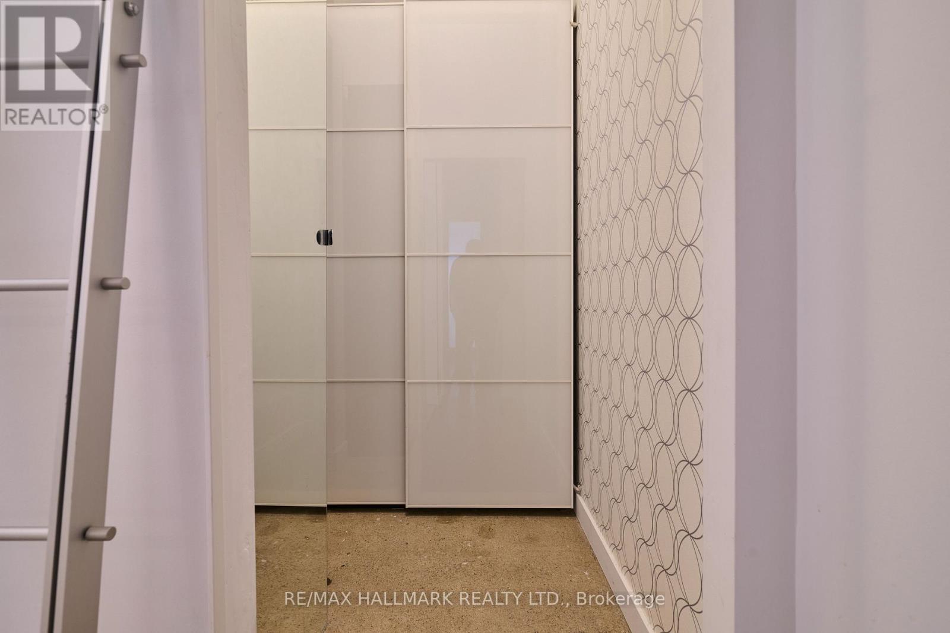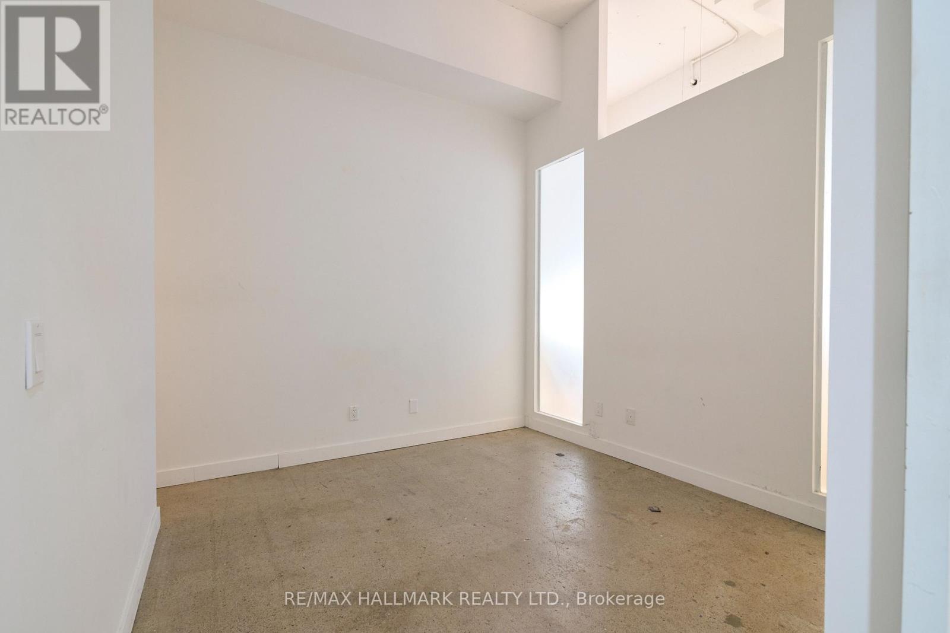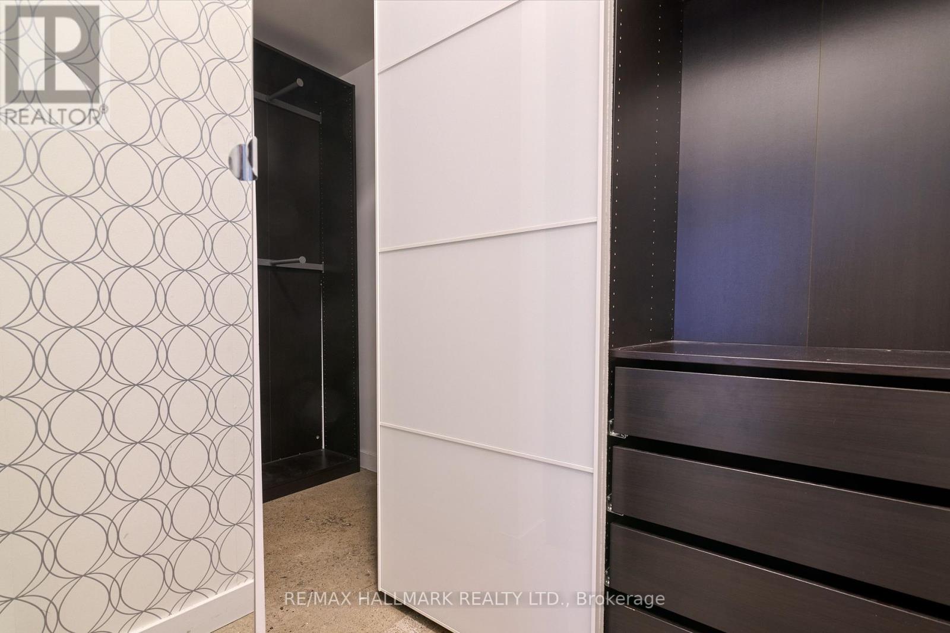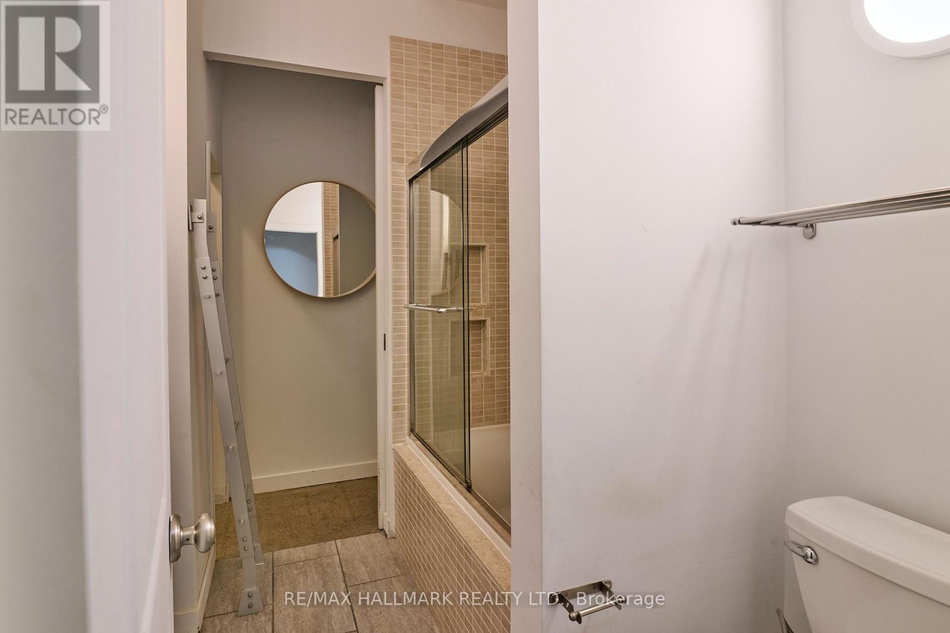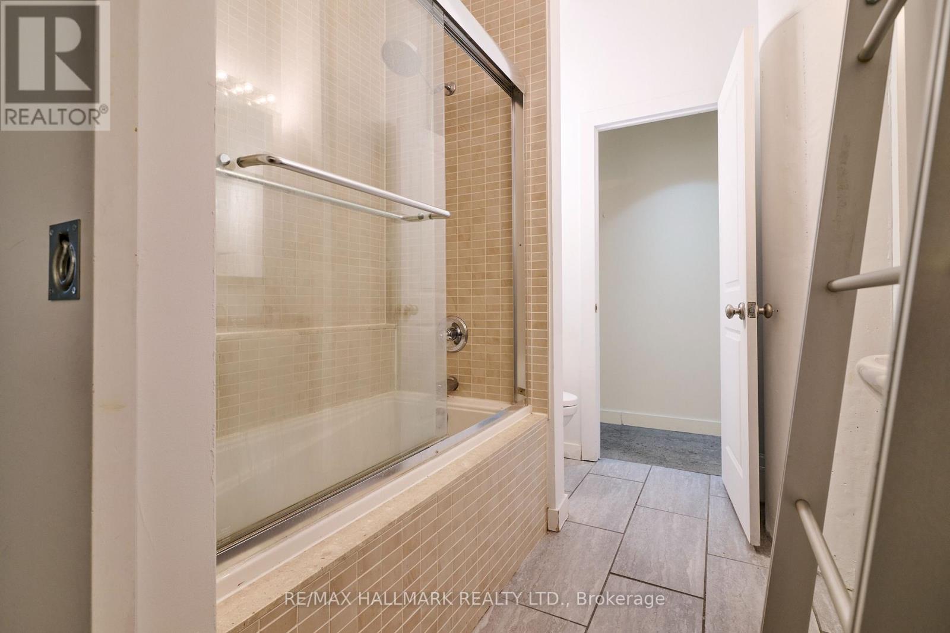729 - 155 Dalhousie Street Toronto, Ontario M5B 2P7
$3,500 Monthly
Step into Unit 729 at the historic Merchandise Lofts, where authentic loft charm meets modern upgrades. With soaring 12-foot ceilings, an expansive & inviting layout, just under 1,000 sq ft , this East-facing unit is filled with natural light. The gourmet kitchen stands out with a large Corian wraparound island, perfect for cooking and entertaining, complemented by dual track lighting inspired by the Centre Pompidou in Paris. Unique to this unit are privacy-enhancing blinds on Mutual Street-facing windows, elevated and repainted heating vents to maximize openness, and antique green glass hallway lighting that enhances the ambiance. A dream walk-in closet and spa-like bathroom complete this thoughtfully designed home. Living here means more than just a stunning unit-you'll also have access to exceptional amenities: a rooftop oasis with gardens, BBQs, sunbathing spots, a dog walking area and an indoor pool; a fully equipped gym; a basketball court; a yoga room; a sauna; and more. With a Walk Score of 100, you're steps from Metro Supermarket, Page One Coffee, Dundas Square, Eaton Centre, Toronto Metropolitan University, and vibrant dining options on Yonge Street. (id:24801)
Property Details
| MLS® Number | C11927934 |
| Property Type | Single Family |
| Community Name | Church-Yonge Corridor |
| Amenities Near By | Hospital, Park, Public Transit, Schools |
| Community Features | Pet Restrictions |
| Parking Space Total | 1 |
Building
| Bathroom Total | 1 |
| Bedrooms Above Ground | 1 |
| Bedrooms Below Ground | 1 |
| Bedrooms Total | 2 |
| Amenities | Security/concierge, Exercise Centre |
| Architectural Style | Loft |
| Cooling Type | Central Air Conditioning |
| Exterior Finish | Concrete |
| Flooring Type | Concrete |
| Heating Type | Forced Air |
| Size Interior | 900 - 999 Ft2 |
| Type | Apartment |
Parking
| Underground | |
| Garage |
Land
| Acreage | No |
| Land Amenities | Hospital, Park, Public Transit, Schools |
| Surface Water | Lake/pond |
Rooms
| Level | Type | Length | Width | Dimensions |
|---|---|---|---|---|
| Main Level | Primary Bedroom | 3.1 m | 2.95 m | 3.1 m x 2.95 m |
| Main Level | Dining Room | 4.98 m | 4.6 m | 4.98 m x 4.6 m |
| Main Level | Living Room | 4.98 m | 4.6 m | 4.98 m x 4.6 m |
| Main Level | Den | 2.95 m | 1.93 m | 2.95 m x 1.93 m |
| Main Level | Kitchen | 3.89 m | 3.69 m | 3.89 m x 3.69 m |
Contact Us
Contact us for more information
Jack Ly
Salesperson
www.reallyrealtor.ca/
www.facebook.com/reallyrealtor/
twitter.com/reallyrealtor
www.linkedin.com/in/jack-ly-3a36285/
785 Queen St East
Toronto, Ontario M4M 1H5
(416) 465-7850
(416) 463-7850
Gloria Yeung
Broker
(416) 550-5797
www.gloriayeung.com/
www.facebook.com/glozyeung
www.linkedin.com/in/gloriayeungtinpui/
785 Queen St East
Toronto, Ontario M4M 1H5
(416) 465-7850
(416) 463-7850















