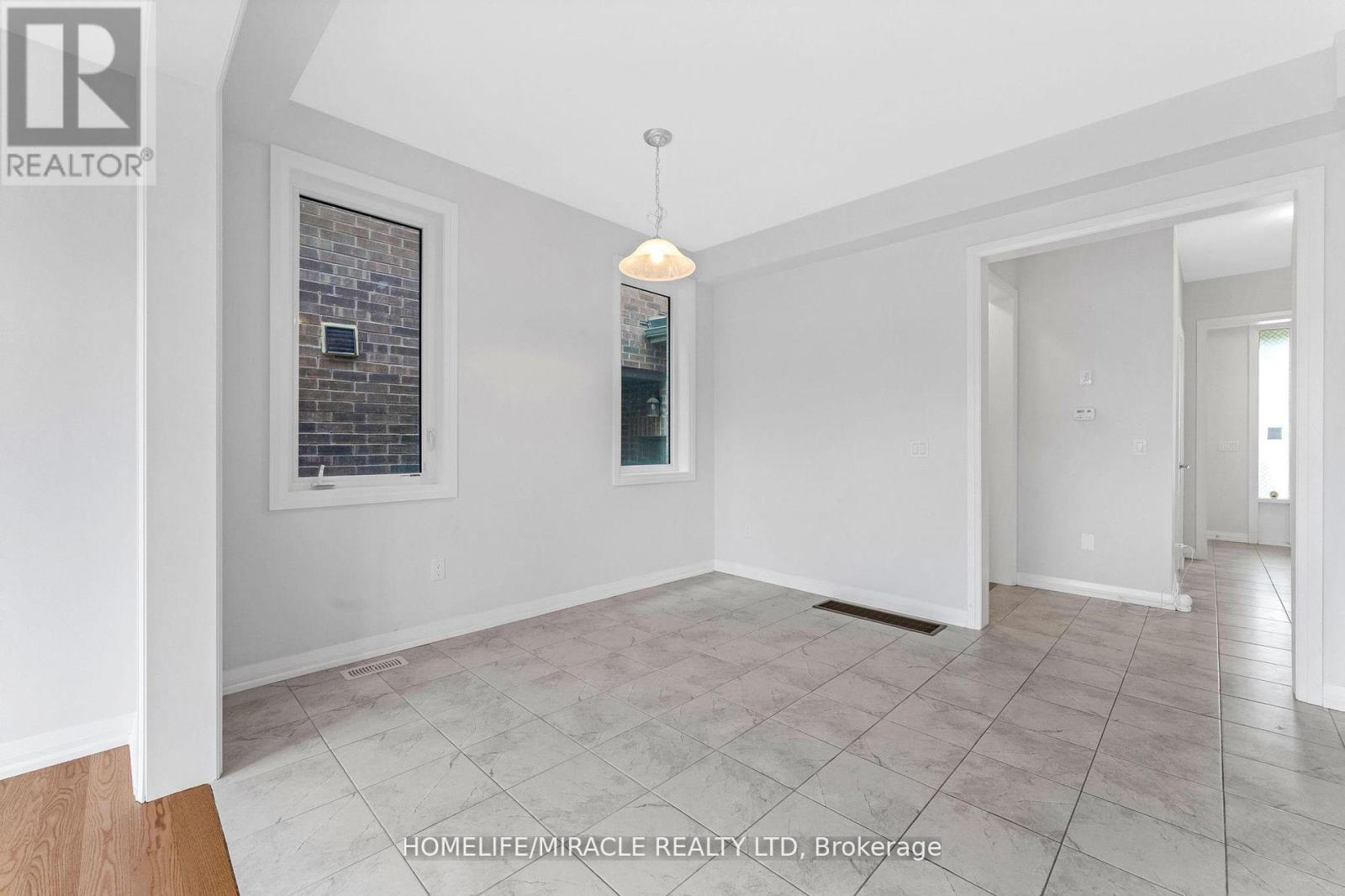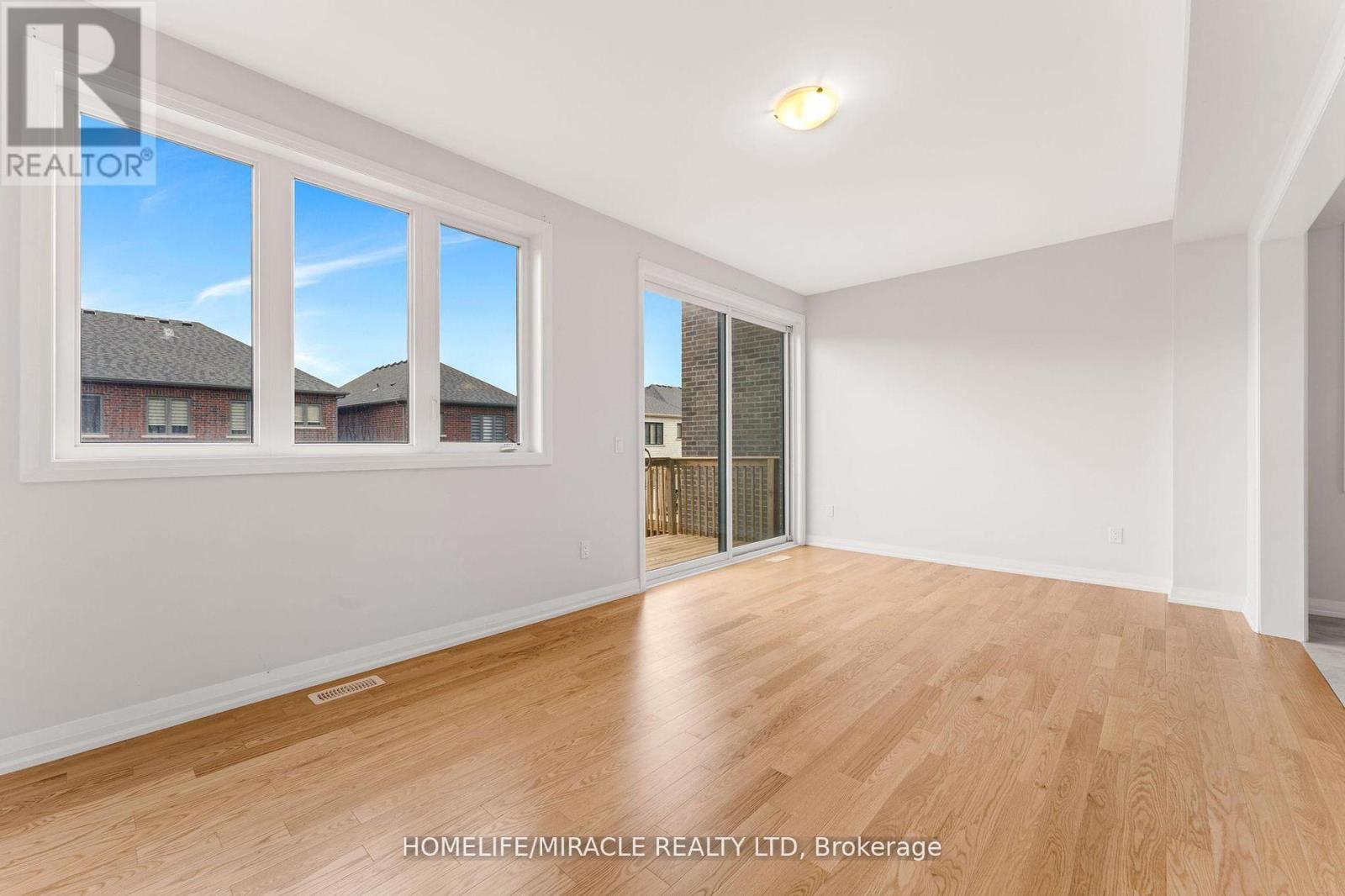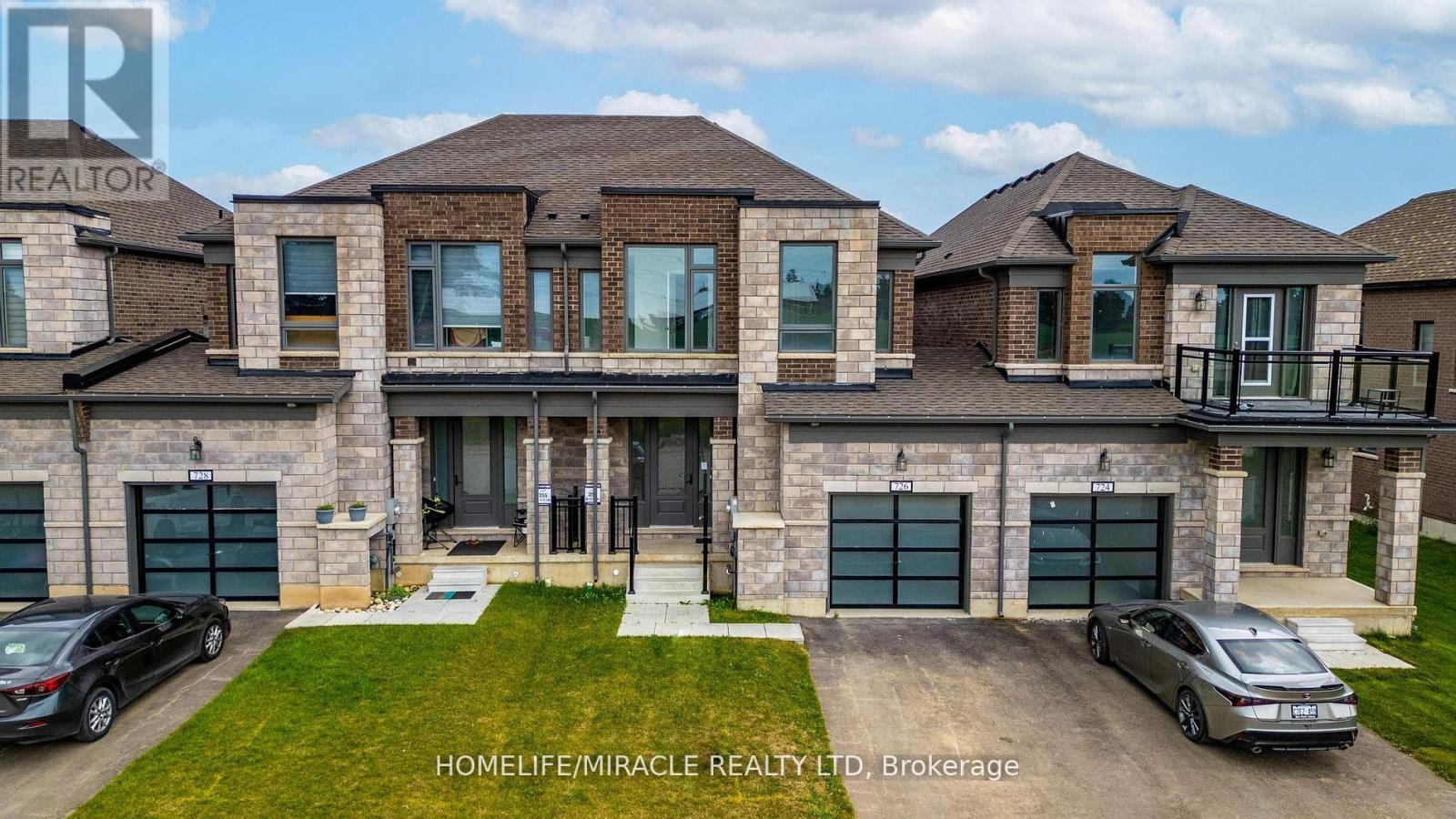726 Khalsa Drive Woodstock, Ontario N4T 0P4
$599,999
Gorgeous 2-story freehold end-unit townhouse made of stone with four bedrooms and 2.5 bathrooms. Featuring a large island, quartz countertop, and brand-new stainless steel appliances, this kitchen is modern. Gas fireplace in great room/dining area. Main floor features a 9-foot ceiling and hardwood floors; air conditioning; oak stairs; extended height upper cabinets in the kitchen; a 200-amp service panel; a rough-in 3-piece bathroom in the basement; gas line hook-up for future barbecues; and the property is close to the plaza. Upgrades to the shower niche*2 and undermount sinks 3 have cost $5K and more. **EXTRAS** S/S Fridge, Stove, Built In Dishwasher, New Washer & Dryer, Light & fixtures Included. (id:24801)
Property Details
| MLS® Number | X11955151 |
| Property Type | Single Family |
| Parking Space Total | 2 |
Building
| Bathroom Total | 3 |
| Bedrooms Above Ground | 4 |
| Bedrooms Total | 4 |
| Basement Development | Unfinished |
| Basement Type | N/a (unfinished) |
| Construction Style Attachment | Attached |
| Cooling Type | Central Air Conditioning |
| Exterior Finish | Brick, Brick Facing |
| Fireplace Present | Yes |
| Flooring Type | Tile, Hardwood |
| Foundation Type | Concrete |
| Half Bath Total | 1 |
| Heating Fuel | Natural Gas |
| Heating Type | Forced Air |
| Stories Total | 2 |
| Type | Row / Townhouse |
| Utility Water | Municipal Water |
Parking
| Attached Garage |
Land
| Acreage | No |
| Sewer | Sanitary Sewer |
| Size Depth | 109 Ft ,10 In |
| Size Frontage | 25 Ft ,11 In |
| Size Irregular | 25.92 X 109.91 Ft |
| Size Total Text | 25.92 X 109.91 Ft |
Rooms
| Level | Type | Length | Width | Dimensions |
|---|---|---|---|---|
| Second Level | Laundry Room | Measurements not available | ||
| Second Level | Bedroom 4 | Measurements not available | ||
| Second Level | Primary Bedroom | Measurements not available | ||
| Second Level | Bathroom | Measurements not available | ||
| Second Level | Bedroom 2 | Measurements not available | ||
| Second Level | Bedroom 3 | Measurements not available | ||
| Second Level | Bathroom | Measurements not available | ||
| Main Level | Great Room | Measurements not available | ||
| Main Level | Eating Area | Measurements not available | ||
| Main Level | Dining Room | Measurements not available | ||
| Main Level | Kitchen | Measurements not available |
https://www.realtor.ca/real-estate/27875419/726-khalsa-drive-woodstock
Contact Us
Contact us for more information
Sasha Sidhu
Salesperson
www.snsrealty.ca/
821 Bovaird Dr West #31
Brampton, Ontario L6X 0T9
(905) 455-5100
(905) 455-5110





















