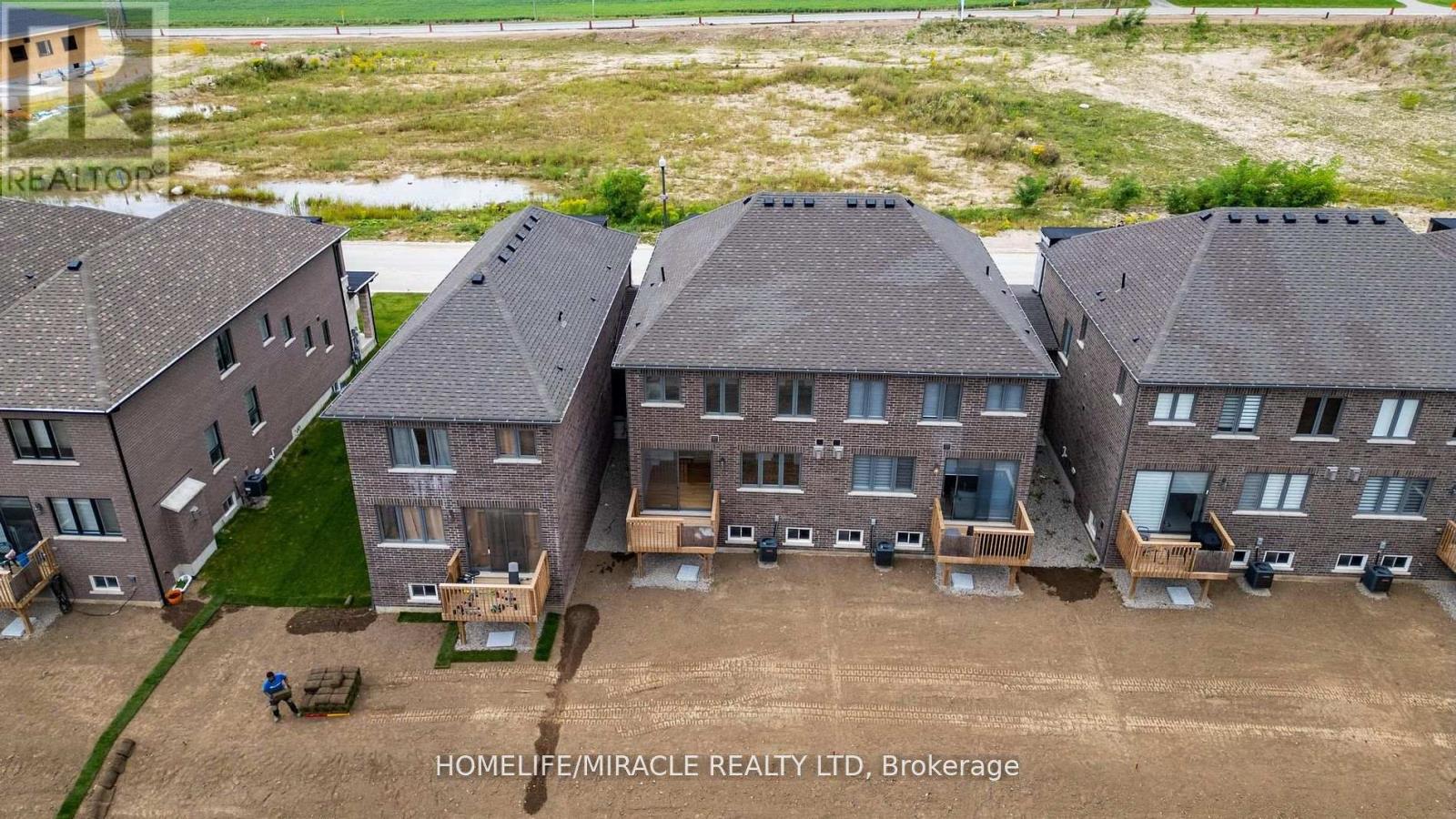726 Khalsa Drive Woodstock, Ontario N4T 0P4
$664,999
Presenting Only A year old townhouse in Woodstock with 1804 square feet of living space, 2.5 bathrooms, and stunning 9-foot ceilings. A stunning open concept living room, dining area, and eat-in kitchen with quartz countertops and brand-new stainless steel appliances that promote a modern atmosphere are all located on the ground floor. There is a laundry room, two additional large bedrooms with a shared four-piece bathroom, a five-piece ensuite, and a walk-in closet on the second floor. This home has an abundance of natural light, which makes it feel cozy and welcoming for comfortable living. The land has two driveway parking spaces in addition to a single car garage. Three-piece bathroom rough-in in the basement. Gas Line Connection For A Future Barbecue. Garage Doors Leading to the Backyard and House. Upgrades to the shower niche*2 and undermount sinks*3 have cost $5K and more. **** EXTRAS **** S/S Fridge, Stove, Built In Dishwasher, New Washer & Dryer, Light & fixtures Included. (id:24801)
Property Details
| MLS® Number | X9509892 |
| Property Type | Single Family |
| ParkingSpaceTotal | 2 |
Building
| BathroomTotal | 3 |
| BedroomsAboveGround | 4 |
| BedroomsTotal | 4 |
| BasementDevelopment | Unfinished |
| BasementType | N/a (unfinished) |
| ConstructionStyleAttachment | Attached |
| CoolingType | Central Air Conditioning |
| ExteriorFinish | Brick, Brick Facing |
| FireplacePresent | Yes |
| FlooringType | Tile, Hardwood |
| FoundationType | Concrete |
| HalfBathTotal | 1 |
| HeatingFuel | Natural Gas |
| HeatingType | Forced Air |
| StoriesTotal | 2 |
| Type | Row / Townhouse |
| UtilityWater | Municipal Water |
Parking
| Attached Garage |
Land
| Acreage | No |
| Sewer | Sanitary Sewer |
| SizeDepth | 109 Ft ,10 In |
| SizeFrontage | 25 Ft ,11 In |
| SizeIrregular | 25.92 X 109.91 Ft |
| SizeTotalText | 25.92 X 109.91 Ft |
Rooms
| Level | Type | Length | Width | Dimensions |
|---|---|---|---|---|
| Second Level | Laundry Room | Measurements not available | ||
| Second Level | Bedroom 4 | Measurements not available | ||
| Second Level | Primary Bedroom | Measurements not available | ||
| Second Level | Bathroom | Measurements not available | ||
| Second Level | Bedroom 2 | Measurements not available | ||
| Second Level | Bedroom 3 | Measurements not available | ||
| Second Level | Bathroom | Measurements not available | ||
| Main Level | Great Room | Measurements not available | ||
| Main Level | Eating Area | Measurements not available | ||
| Main Level | Dining Room | Measurements not available | ||
| Main Level | Kitchen | Measurements not available |
https://www.realtor.ca/real-estate/27578614/726-khalsa-drive-woodstock
Interested?
Contact us for more information
Sasha Sidhu
Salesperson
821 Bovaird Dr West #31
Brampton, Ontario L6X 0T9




















