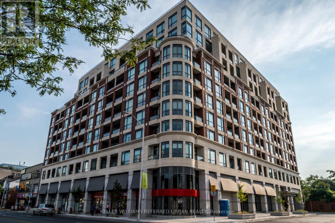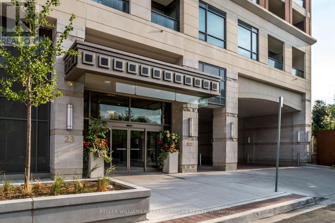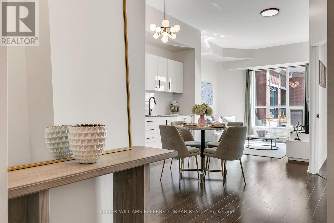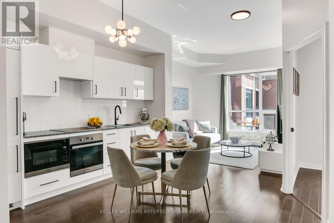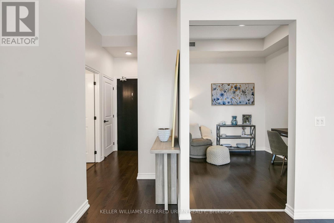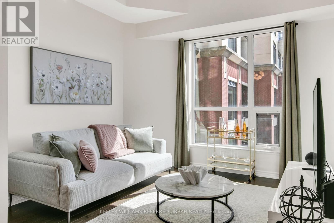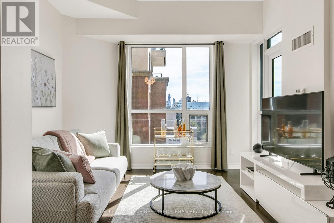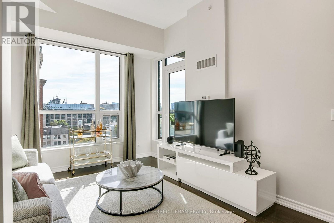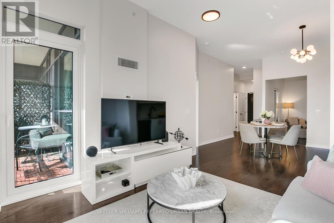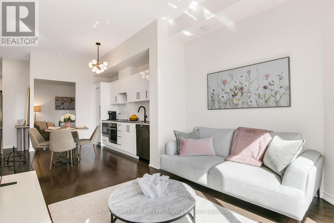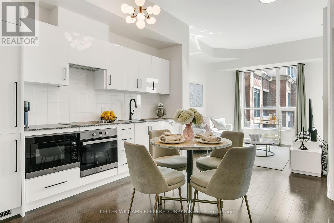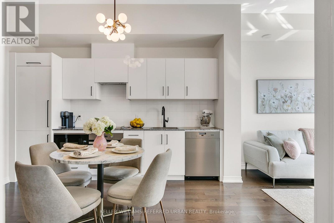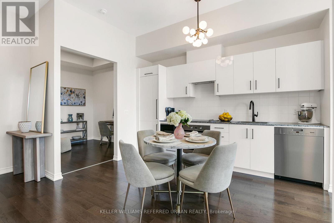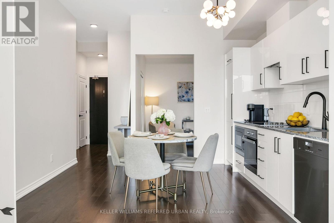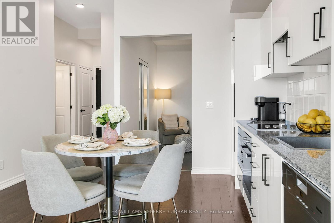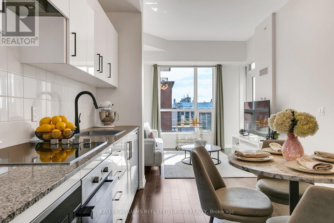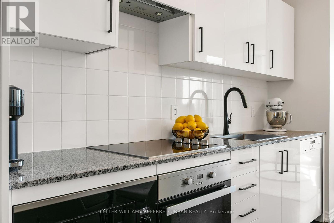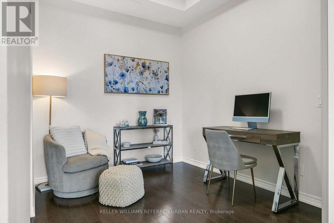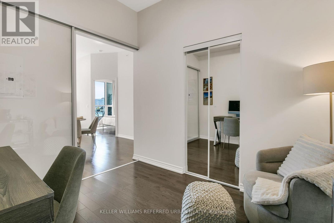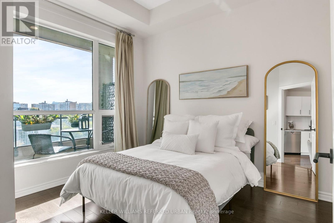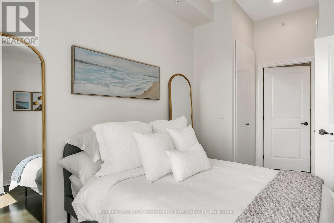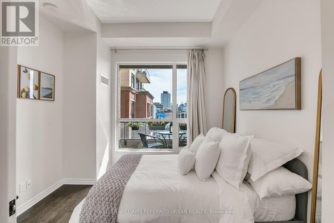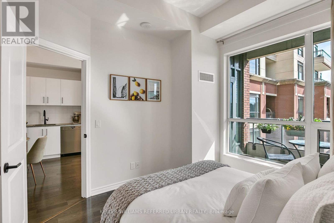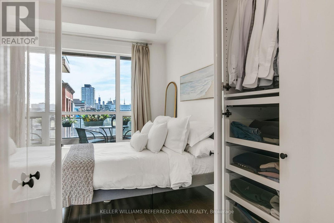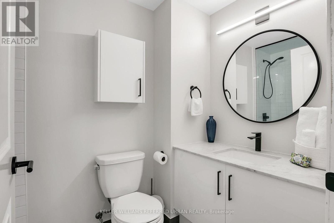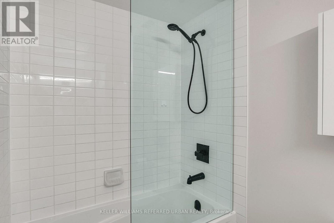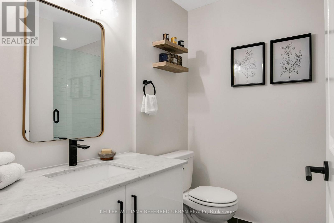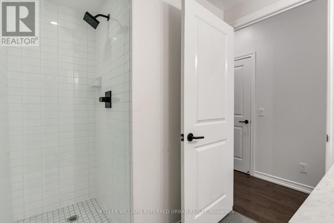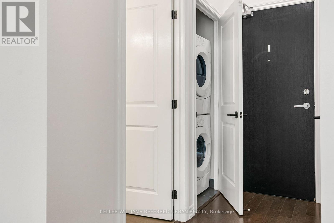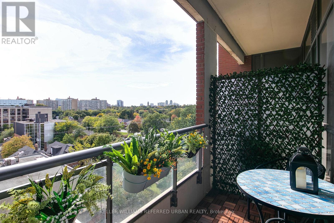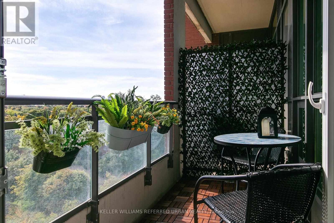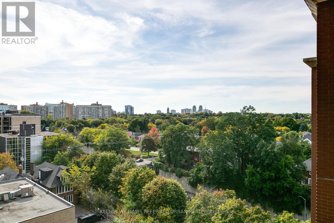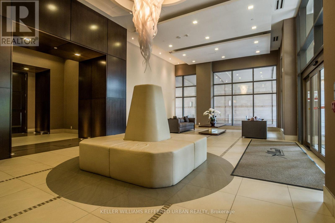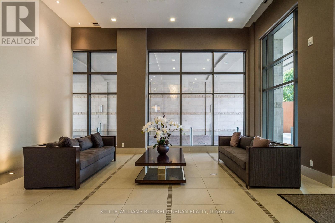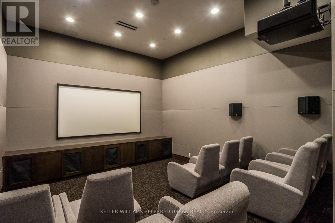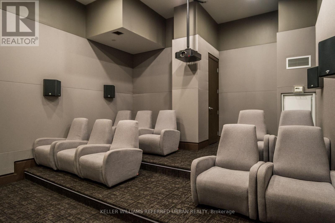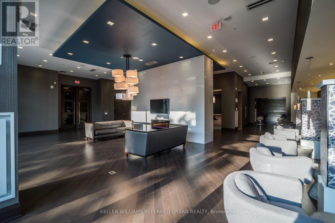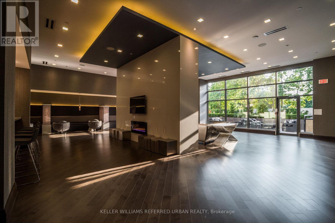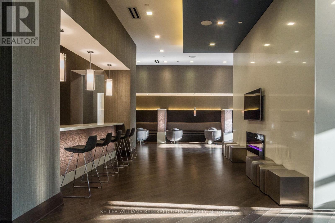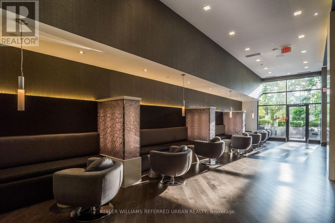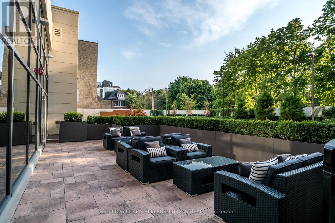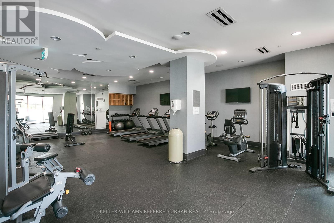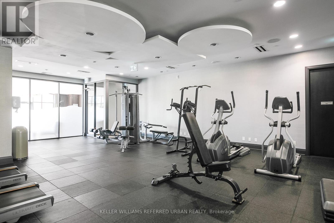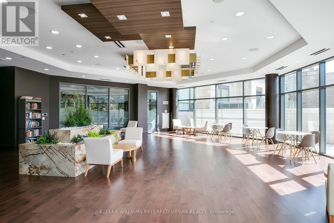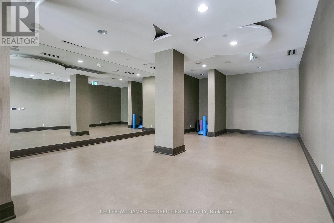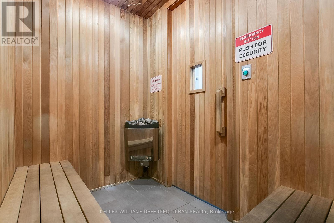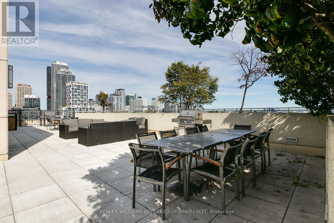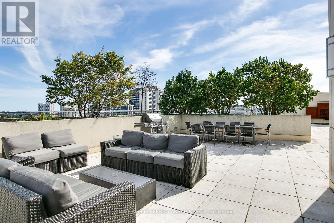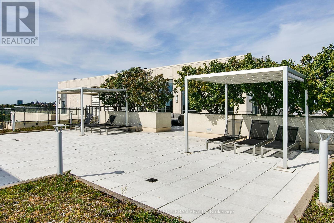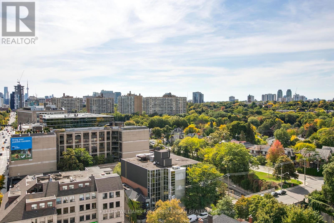725 - 23 Glebe Road W Toronto, Ontario M5P 0A1
$749,900Maintenance, Common Area Maintenance, Heat, Insurance, Water
$573.54 Monthly
Maintenance, Common Area Maintenance, Heat, Insurance, Water
$573.54 MonthlyWelcome to Allure Condominiums, where boutique style meets midtown convenience. Suite 725 is a beautifully appointed 2-bedroom, 2-bathroom condo that blends elevated design with effortless comfort, perfect for those who want city energy without sacrificing calm.Suite 725 features 10-foot soaring ceilings, broad-plank hardwood floors, and a bright open-concept layout that flows seamlessly between the kitchen, dining, and living spaces. The condo has been renovated to include thoughtful upgrades such as fully updated kitchen cabinetry, updated bathroom vanities with a custom built-in medicine cabinet in the ensuite, upgraded glass shower doors in both bathrooms, custom floor-to-ceiling closets in the primary bedroom with added storage, and upgraded hardware throughout the entire condo.The modern kitchen is equipped with Miele appliances and granite countertops, combining timeless design with practical sophistication. Enjoy your morning coffee or evening glass of wine on the private balcony, where you can see the CN Tower and the treelined views of Chaplin Estates.Residents love the buildings sense of community, attentive management, and refined amenities, including a rooftop terrace, fitness centre, party lounge, and concierge service. Located just off Yonge & Davisville, you're steps from the subway, popular cafés & restaurants, June Rowlands Park, and the Beltline Trail, a local favourite for a stroll or morning run. Extras include: locker, in-suite laundry, premium finishes throughout, and Miele appliances that tie the space together with seamless sophistication. (id:24801)
Property Details
| MLS® Number | C12449431 |
| Property Type | Single Family |
| Community Name | Yonge-Eglinton |
| Community Features | Pet Restrictions |
| Features | Balcony |
| Parking Space Total | 1 |
Building
| Bathroom Total | 2 |
| Bedrooms Above Ground | 2 |
| Bedrooms Total | 2 |
| Amenities | Storage - Locker |
| Cooling Type | Central Air Conditioning |
| Exterior Finish | Brick |
| Heating Fuel | Natural Gas |
| Heating Type | Forced Air |
| Size Interior | 700 - 799 Ft2 |
| Type | Apartment |
Parking
| No Garage |
Land
| Acreage | No |
Rooms
| Level | Type | Length | Width | Dimensions |
|---|---|---|---|---|
| Third Level | Bedroom | 3.05 m | 2.59 m | 3.05 m x 2.59 m |
| Third Level | Bathroom | 2.54 m | 1.5 m | 2.54 m x 1.5 m |
| Third Level | Bathroom | 2.54 m | 1.96 m | 2.54 m x 1.96 m |
| Flat | Living Room | 3.3 m | 3.2 m | 3.3 m x 3.2 m |
| Flat | Kitchen | 3.99 m | 3.76 m | 3.99 m x 3.76 m |
| Flat | Primary Bedroom | 3.25 m | 3.1 m | 3.25 m x 3.1 m |
Contact Us
Contact us for more information
Donal Ward-Mccarthy
Broker
www.311realtygroup.com/
www.facebook.com/311RealtyGroup
twitter.com/311realtygroup?lang=en
www.linkedin.com/in/donal-ward-mccarthy-1b05911/
156 Duncan Mill Rd Unit 1
Toronto, Ontario M3B 3N2
(416) 572-1016
(416) 572-1017
www.whykwru.ca/


