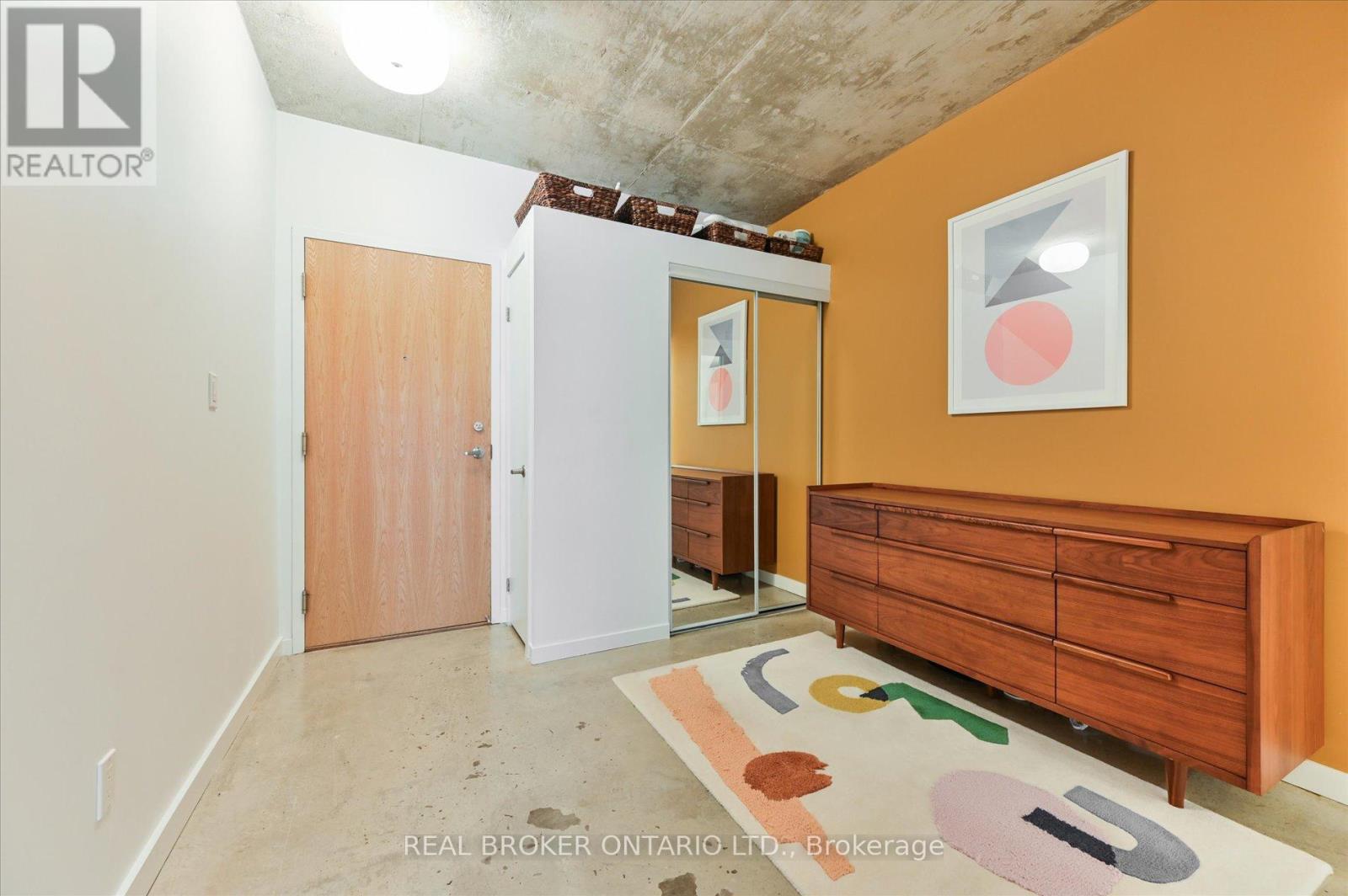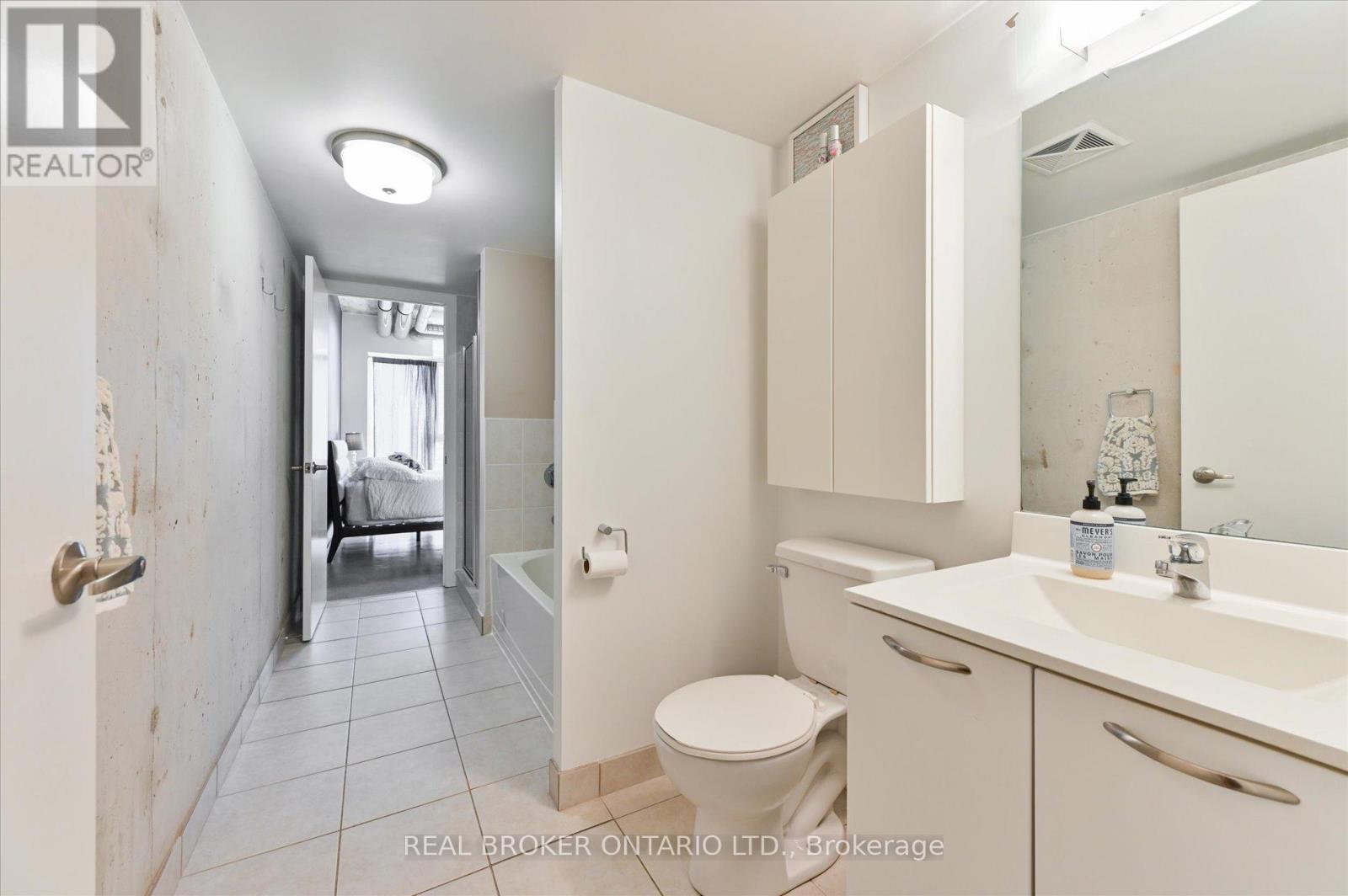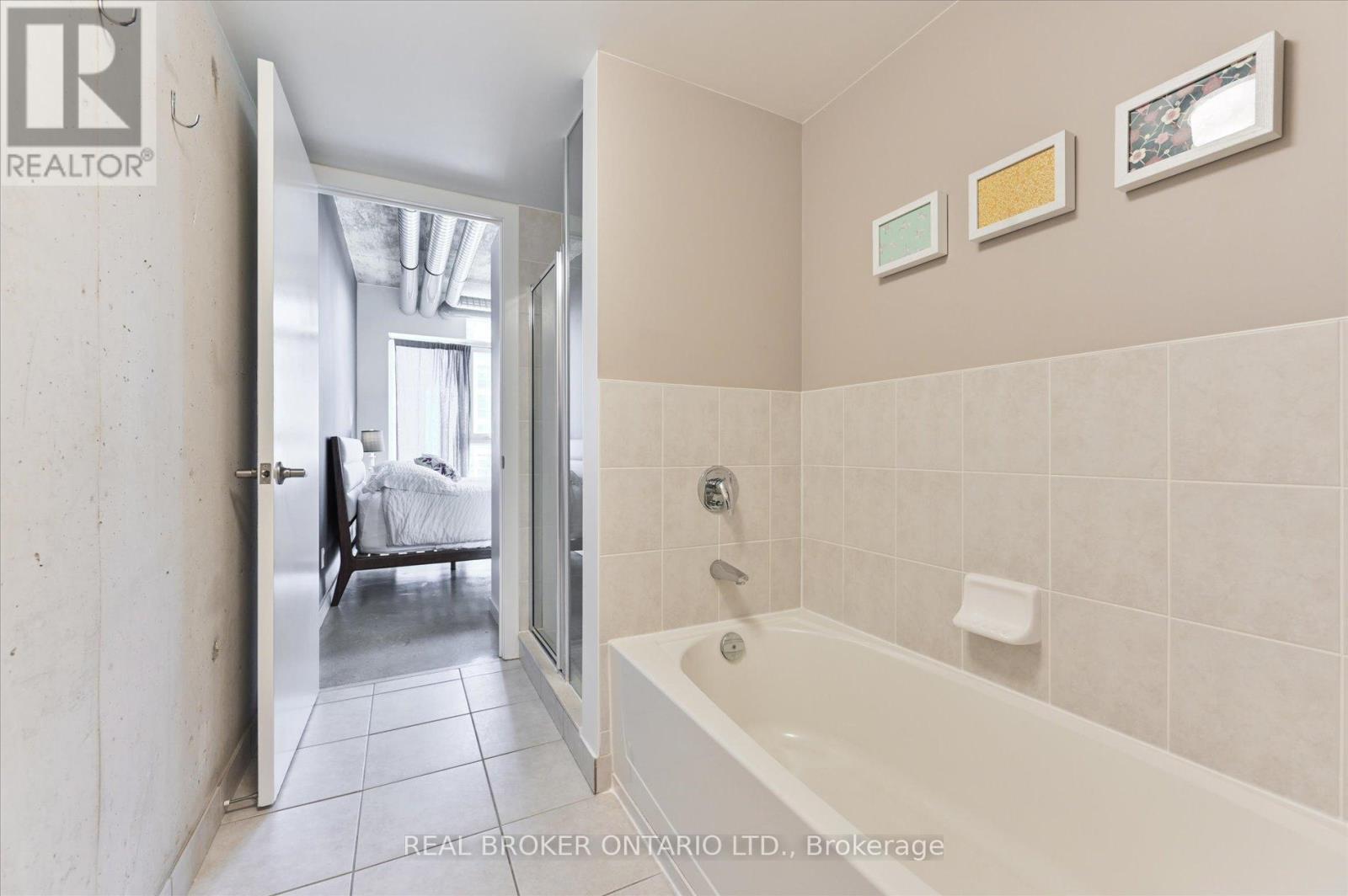725 - 150 Sudbury Street S Toronto, Ontario M6J 3S8
$574,900Maintenance, Heat, Water, Insurance
$451.65 Monthly
Maintenance, Heat, Water, Insurance
$451.65 MonthlyBeautiful south-facing 670 sq ft unit in the trendy Westside Gallery Lofts! This unit features 9-foot ceilings, floor-to-ceiling windows, exposed ductwork, and concrete floors. The freshly painted living/dining area boasts granite countertops and stainless steel appliances. The primary bedroom offers a large closet and ensuite entrance to a full-sized 4-piece bathroom. With transit at your doorstep and just steps away from Queen West's cafes, bars, restaurants, grocery store, green space and much more, this location is unbeatable! **EXTRAS** Visitor parking, pet friendly, gym, sauna, indoor pool, party room, meeting room. (id:24801)
Property Details
| MLS® Number | C9770190 |
| Property Type | Single Family |
| Neigbourhood | Davenport |
| Community Name | Little Portugal |
| Community Features | Pet Restrictions |
| Features | Balcony, In Suite Laundry |
Building
| Bathroom Total | 1 |
| Bedrooms Above Ground | 1 |
| Bedrooms Below Ground | 1 |
| Bedrooms Total | 2 |
| Appliances | Dishwasher, Dryer, Microwave, Refrigerator, Stove, Washer, Window Coverings |
| Cooling Type | Central Air Conditioning |
| Exterior Finish | Brick, Concrete |
| Heating Fuel | Natural Gas |
| Heating Type | Forced Air |
| Size Interior | 600 - 699 Ft2 |
| Type | Apartment |
Parking
| Underground |
Land
| Acreage | No |
| Zoning Description | Residential Condo |
Rooms
| Level | Type | Length | Width | Dimensions |
|---|---|---|---|---|
| Flat | Living Room | 8.03 m | 2.9 m | 8.03 m x 2.9 m |
| Flat | Kitchen | 8.03 m | 2.9 m | 8.03 m x 2.9 m |
| Flat | Primary Bedroom | 3.25 m | 2.4 m | 3.25 m x 2.4 m |
| Flat | Den | 2.59 m | 1.98 m | 2.59 m x 1.98 m |
Contact Us
Contact us for more information
Tina Mclean
Salesperson
130 King St W Unit 1900b
Toronto, Ontario M5X 1E3
(888) 311-1172
(888) 311-1172
www.joinreal.com/


















