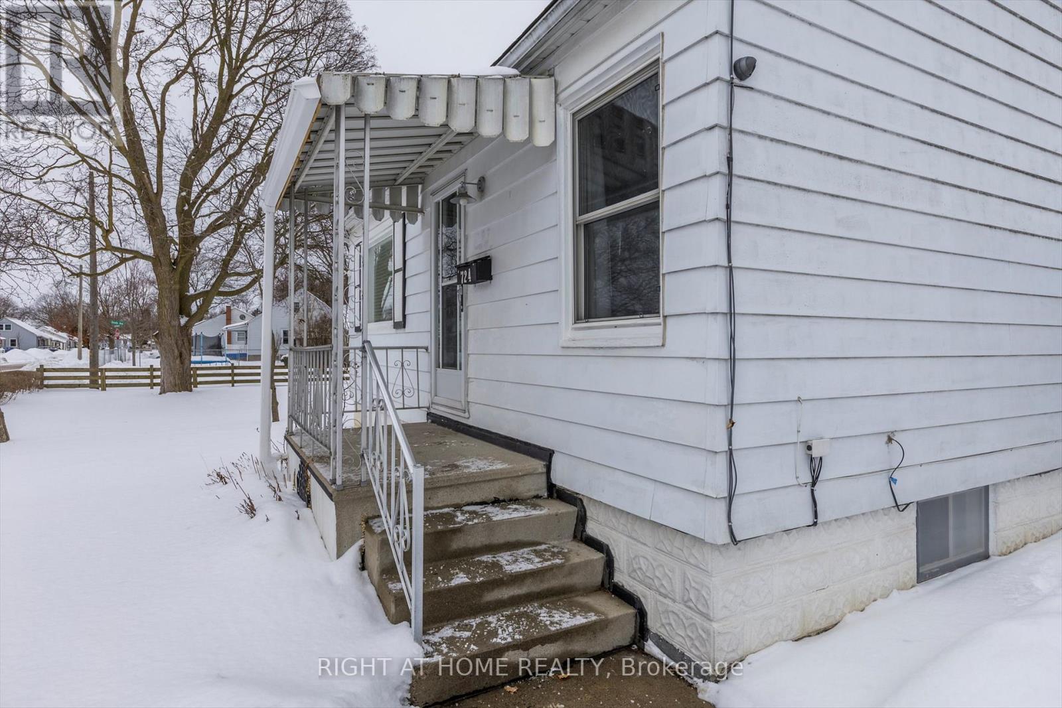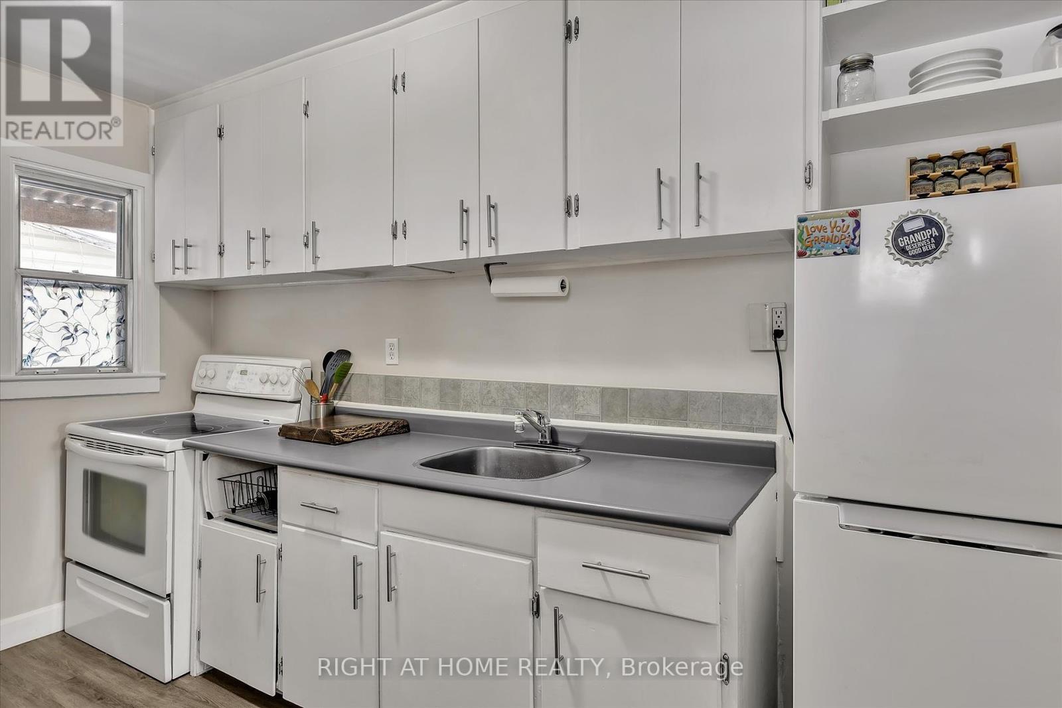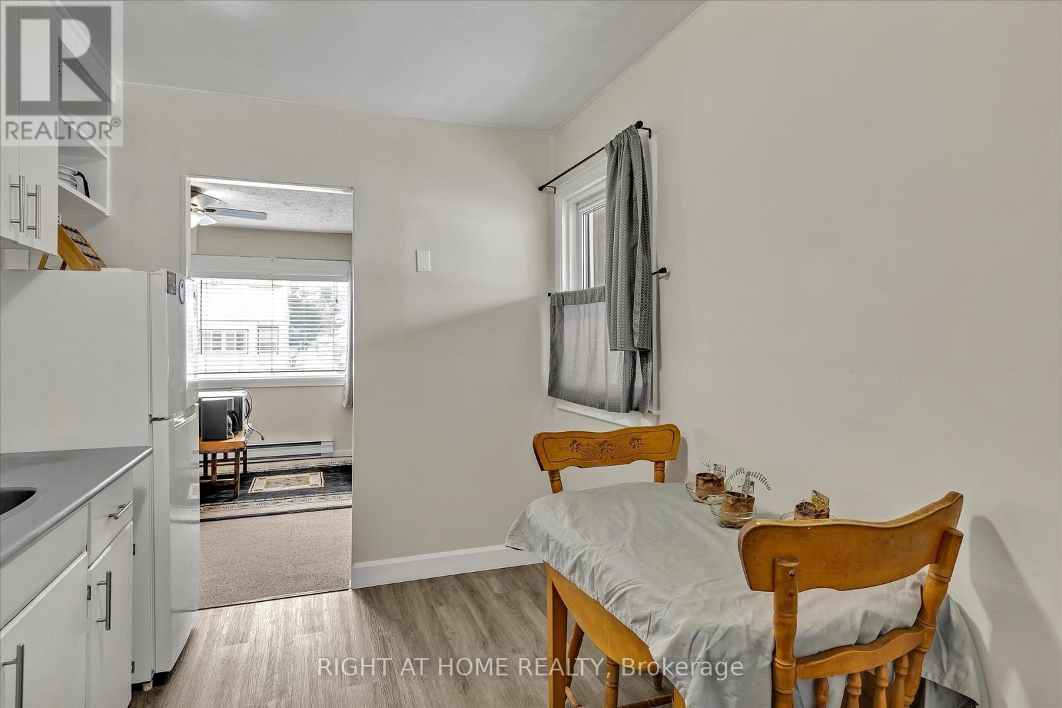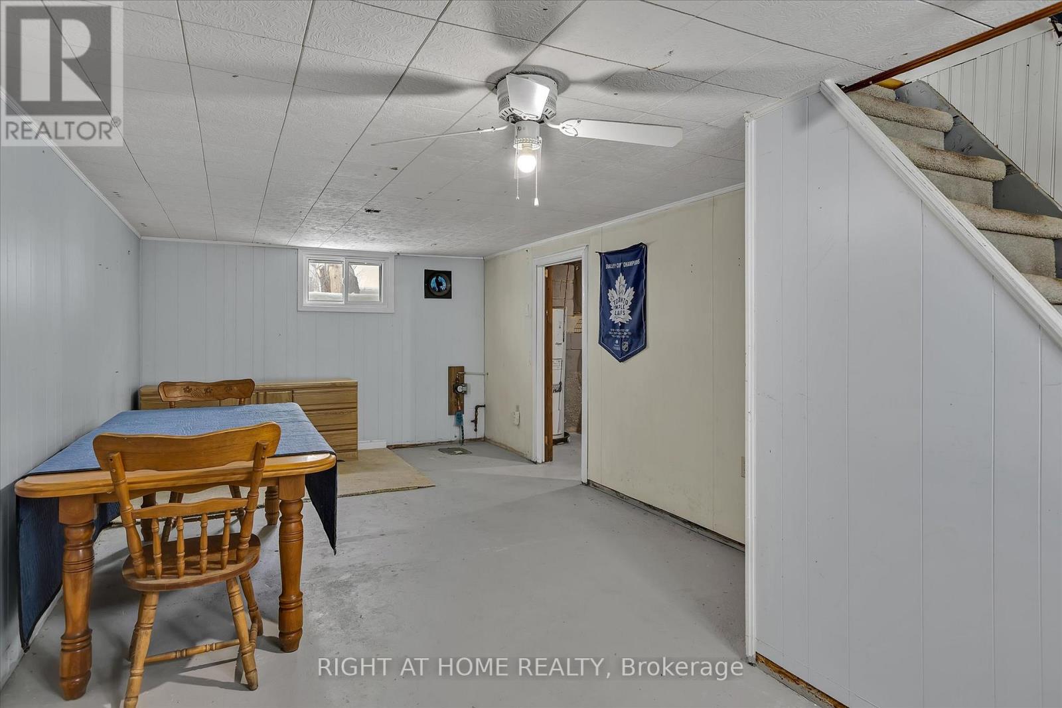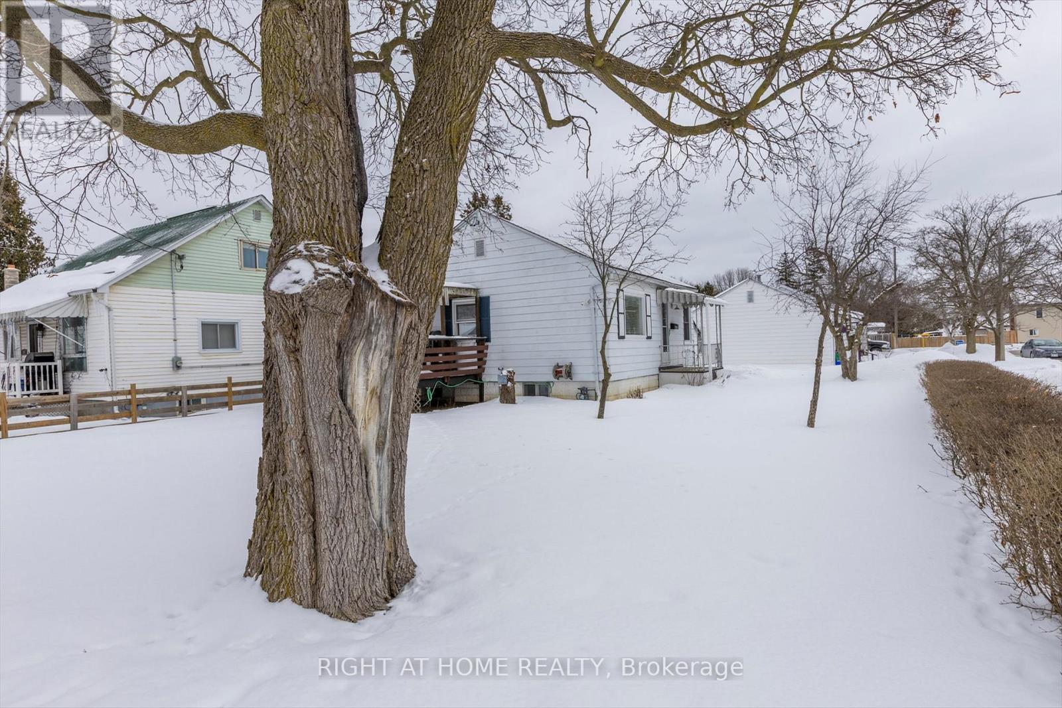724 New Romaine Street Peterborough, Ontario K9J 2E8
$475,000
Welcome to 724 New Romaine Street, a charming 2+1 bedroom bungalow in a peaceful south-end neighborhood. This cozy home features a bright living room, an eat-in kitchen with access to a large covered deck, and a well-designed main level with laminate & berber flooring. Situated on a beautiful 100x53 ft level corner lot, the property includes a heated 1.5-car garage with a workshop and a spacious side yard perfect for gardening or entertaining. A wrap-around deck offers a relaxing outdoor retreat. The lower level boasts a versatile rec room ideal for a home office or recreation, along with ample storage and utility space. A double-wide driveway ensures plenty of parking for residents and guests. Conveniently located near shopping, schools, and public transit, this well-maintained home is a fantastic opportunity for first-time buyers, downsizers, or anyone looking for comfort in an established community. (id:24801)
Property Details
| MLS® Number | X11968815 |
| Property Type | Single Family |
| Community Name | Monaghan |
| Amenities Near By | Public Transit, Place Of Worship, Park, Schools |
| Parking Space Total | 6 |
| Structure | Deck, Shed |
Building
| Bathroom Total | 1 |
| Bedrooms Above Ground | 2 |
| Bedrooms Below Ground | 1 |
| Bedrooms Total | 3 |
| Appliances | Dryer, Refrigerator, Stove, Washer |
| Architectural Style | Bungalow |
| Basement Development | Partially Finished |
| Basement Type | N/a (partially Finished) |
| Construction Style Attachment | Detached |
| Exterior Finish | Aluminum Siding |
| Flooring Type | Laminate, Carpeted |
| Foundation Type | Block |
| Heating Fuel | Electric |
| Heating Type | Baseboard Heaters |
| Stories Total | 1 |
| Size Interior | 700 - 1,100 Ft2 |
| Type | House |
| Utility Water | Municipal Water |
Parking
| Detached Garage |
Land
| Acreage | No |
| Land Amenities | Public Transit, Place Of Worship, Park, Schools |
| Sewer | Sanitary Sewer |
| Size Depth | 100 Ft |
| Size Frontage | 53 Ft |
| Size Irregular | 53 X 100 Ft |
| Size Total Text | 53 X 100 Ft |
| Zoning Description | Residential |
Rooms
| Level | Type | Length | Width | Dimensions |
|---|---|---|---|---|
| Basement | Recreational, Games Room | 6.98 m | 3.38 m | 6.98 m x 3.38 m |
| Basement | Bedroom | 3.1 m | 3.38 m | 3.1 m x 3.38 m |
| Basement | Laundry Room | 3.84 m | 3.48 m | 3.84 m x 3.48 m |
| Main Level | Kitchen | 2.44 m | 3.63 m | 2.44 m x 3.63 m |
| Main Level | Living Room | 4.78 m | 3.61 m | 4.78 m x 3.61 m |
| Main Level | Primary Bedroom | 3.07 m | 3.63 m | 3.07 m x 3.63 m |
| Main Level | Den | 2.46 m | 3.61 m | 2.46 m x 3.61 m |
| Main Level | Bathroom | 1.68 m | 2.06 m | 1.68 m x 2.06 m |
https://www.realtor.ca/real-estate/27905966/724-new-romaine-street-peterborough-monaghan-monaghan
Contact Us
Contact us for more information
Tanya Gordon
Salesperson
(416) 728-9500
www.tanyagordon.ca/
www.facebook.com/TheDurhamLife
242 King Street East #1
Oshawa, Ontario L1H 1C7
(905) 665-2500





