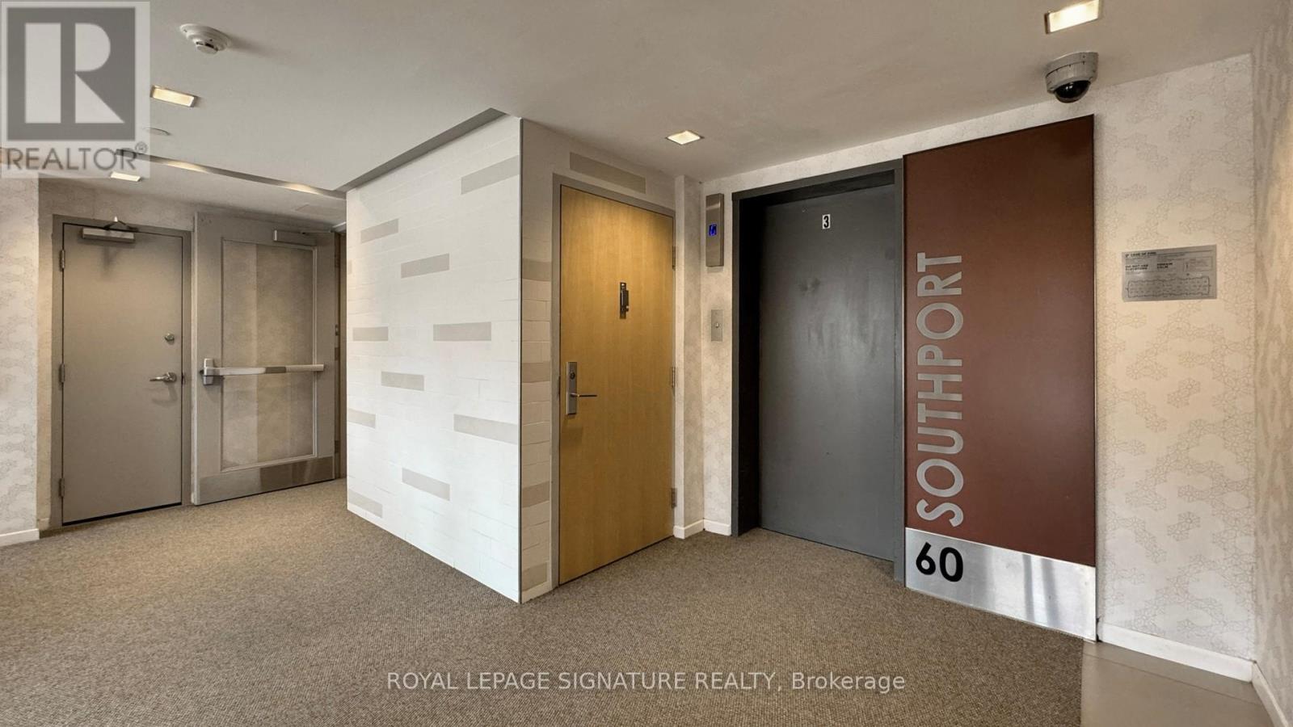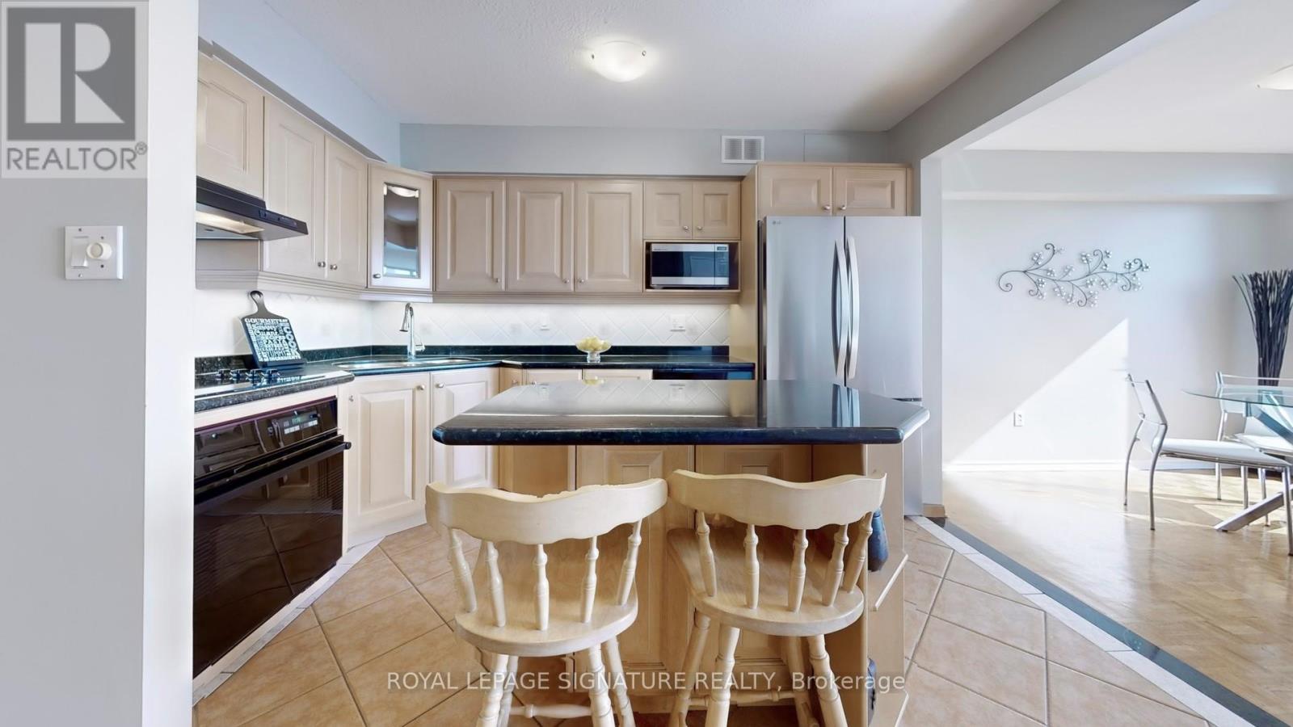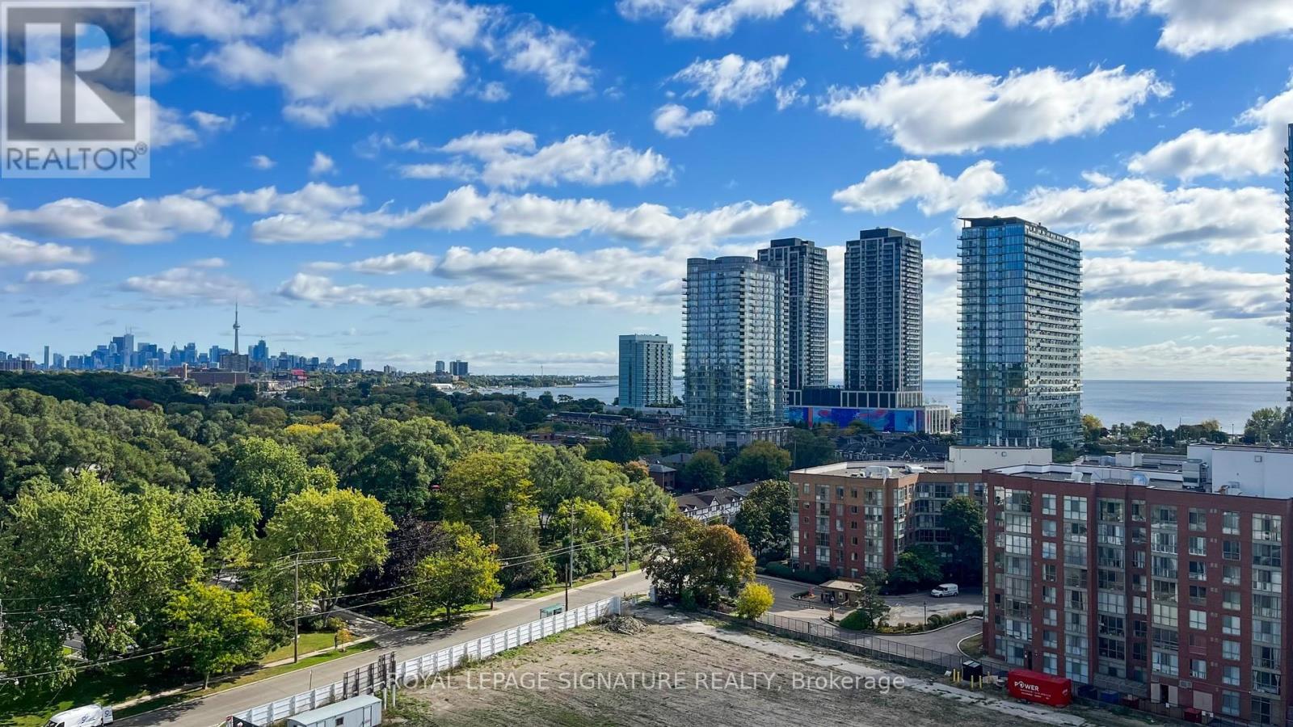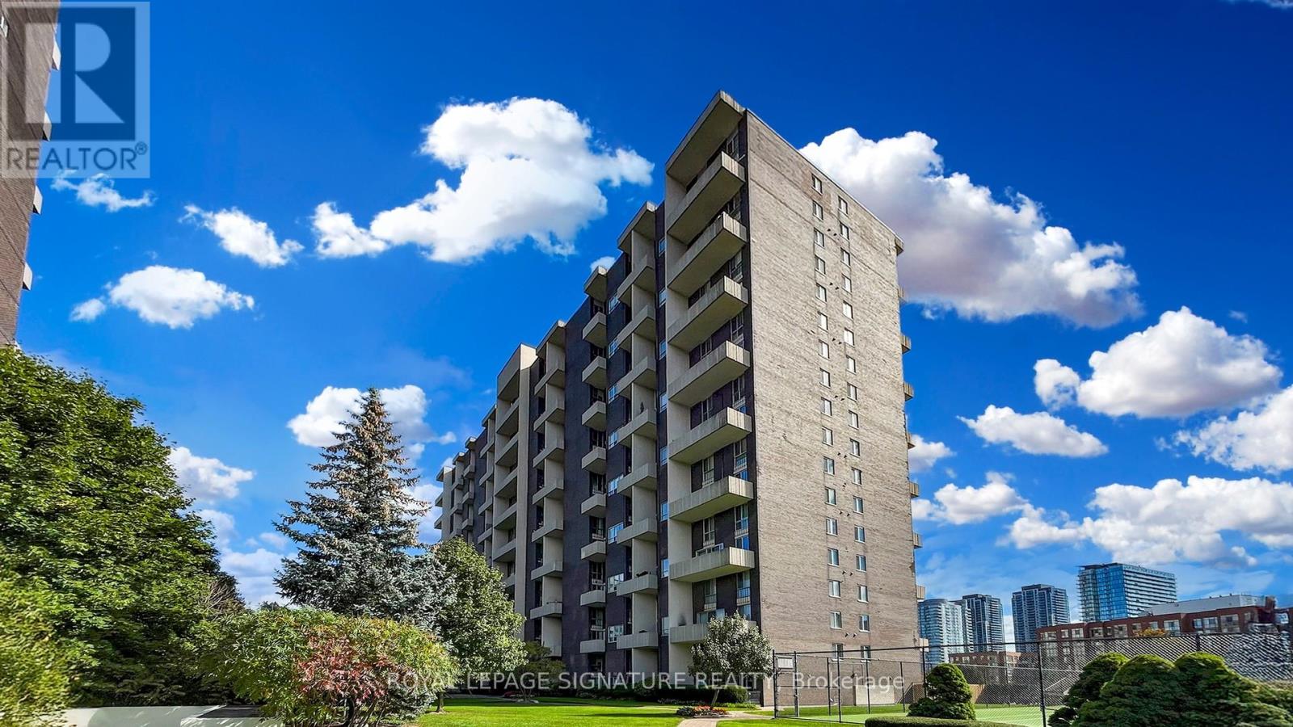724 - 60 Southport Street Toronto, Ontario M6S 3N4
$689,000Maintenance, Heat, Water, Electricity, Insurance, Common Area Maintenance, Cable TV, Parking
$857.98 Monthly
Maintenance, Heat, Water, Electricity, Insurance, Common Area Maintenance, Cable TV, Parking
$857.98 MonthlyWelcome to this fabulous two-storey condo located in the highly sought-after Swansea neighborhood, offering breathtaking south-facing in a prime Etobicoke location with views of the lake. This spacious unit features two generously sized bedrooms plus a den, perfect for additional workspace or guest room. Enjoy the convenience of ensuite laundry, and a ensuite storage locker within the unit. The modern, renovated kitchen is a delight to prepare and enjoy meals in, featuring a breakfast island, granite countertops, stylish backsplash, and stainless steel appliances. Step out onto your private balcony, where you can enjoy serene lake views, perfect for unwinding after a long day. This Bramalea built property offers a wealth of amenities, managed by Del Property Management, including a fully equipped gym, entertainment room, party area, indoor pool, an on-site management office and more. You will also benefit from underground parking, adding to the convenience of this prime location. This condo provides the perfect blend of comfort, style, and location. Don't miss this opportunity to own this unique property in a vibrant, lakeside community. (id:24801)
Property Details
| MLS® Number | W11196851 |
| Property Type | Single Family |
| Community Name | High Park-Swansea |
| CommunityFeatures | Pet Restrictions |
| Features | Wheelchair Access, Balcony, In Suite Laundry |
| ParkingSpaceTotal | 1 |
| PoolType | Indoor Pool |
| ViewType | Lake View, View Of Water |
Building
| BathroomTotal | 1 |
| BedroomsAboveGround | 2 |
| BedroomsBelowGround | 1 |
| BedroomsTotal | 3 |
| Amenities | Visitor Parking, Sauna, Recreation Centre, Party Room |
| Appliances | Cooktop, Dishwasher, Dryer, Oven, Refrigerator, Washer |
| BasementDevelopment | Finished |
| BasementType | N/a (finished) |
| ExteriorFinish | Brick Facing, Concrete |
| FlooringType | Parquet, Carpeted |
| FoundationType | Poured Concrete, Block |
| HeatingFuel | Electric |
| HeatingType | Baseboard Heaters |
| StoriesTotal | 2 |
| SizeInterior | 999.992 - 1198.9898 Sqft |
| Type | Apartment |
Parking
| Underground |
Land
| Acreage | No |
| ZoningDescription | Residential |
Rooms
| Level | Type | Length | Width | Dimensions |
|---|---|---|---|---|
| Second Level | Primary Bedroom | 5.16 m | 2.97 m | 5.16 m x 2.97 m |
| Second Level | Bedroom 2 | 2.9 m | 2.6 m | 2.9 m x 2.6 m |
| Second Level | Office | 3.2 m | 2.6 m | 3.2 m x 2.6 m |
| Main Level | Living Room | 5.03 m | 2.97 m | 5.03 m x 2.97 m |
| Main Level | Dining Room | 3.18 m | 2.24 m | 3.18 m x 2.24 m |
| Main Level | Kitchen | 3.48 m | 2.26 m | 3.48 m x 2.26 m |
Interested?
Contact us for more information
Kristan K. Erner
Broker
8 Sampson Mews Suite 201 The Shops At Don Mills
Toronto, Ontario M3C 0H5
Jaicel Aquino
Salesperson
8 Sampson Mews Suite 201 The Shops At Don Mills
Toronto, Ontario M3C 0H5











































