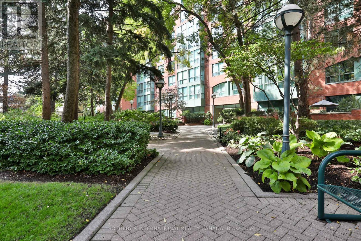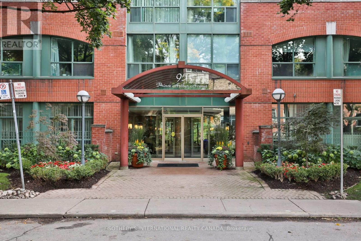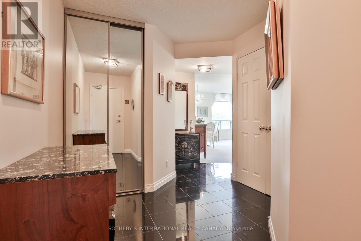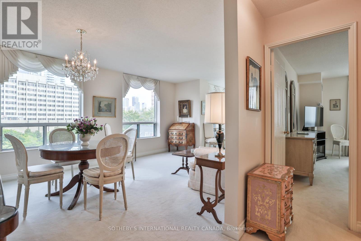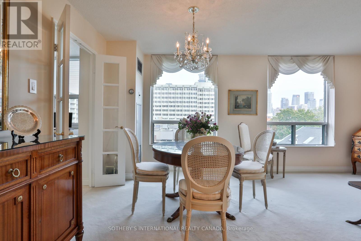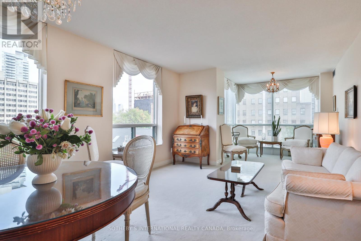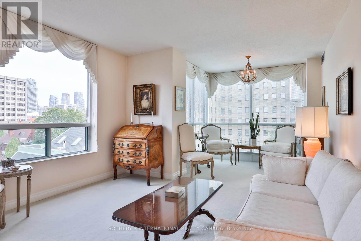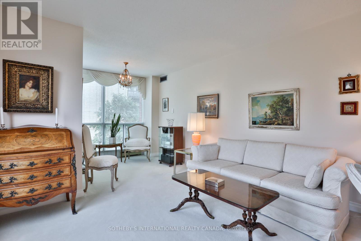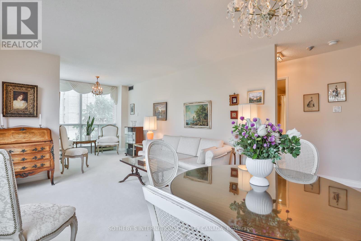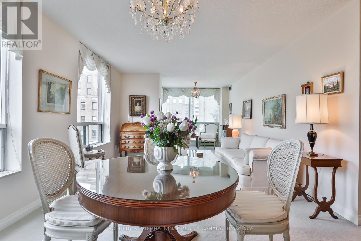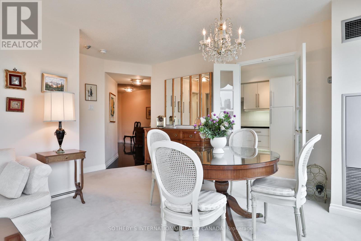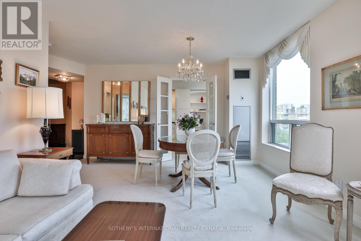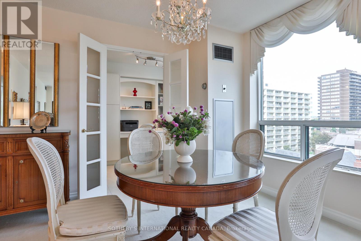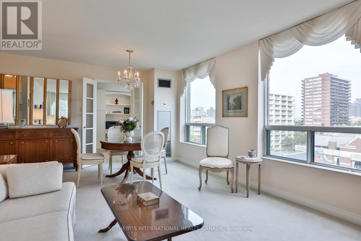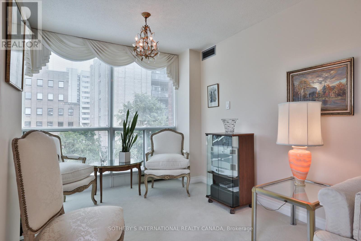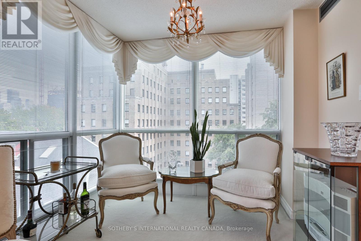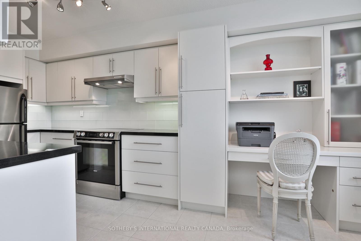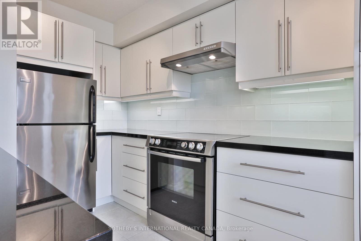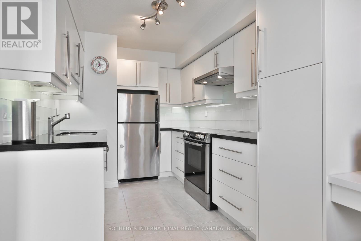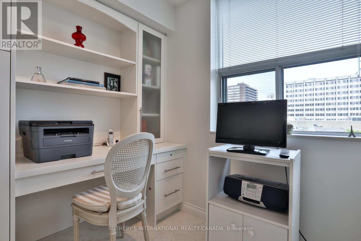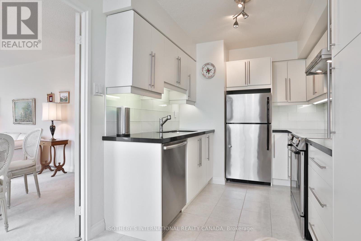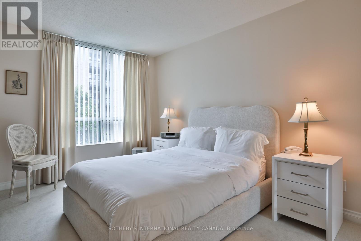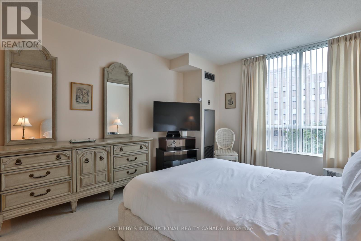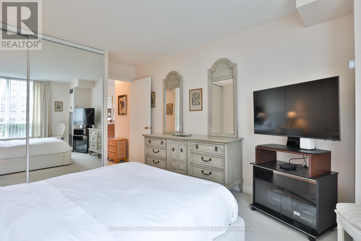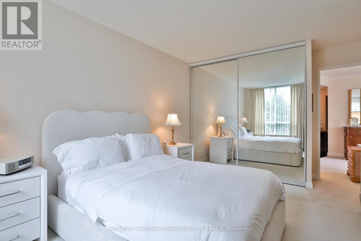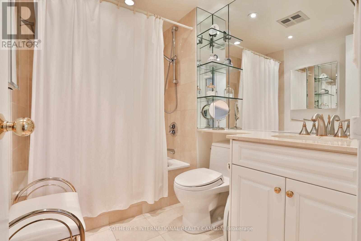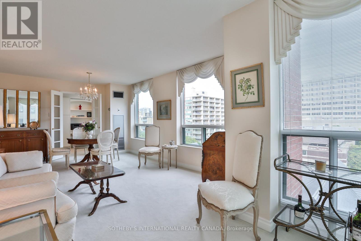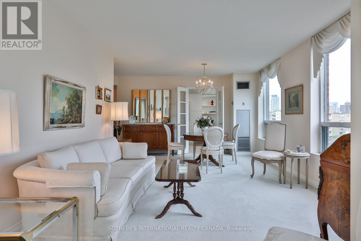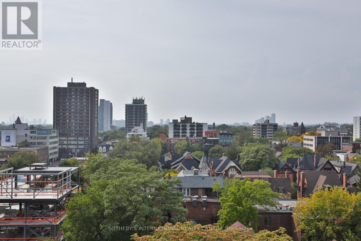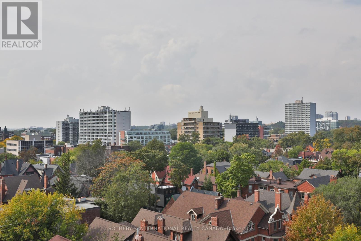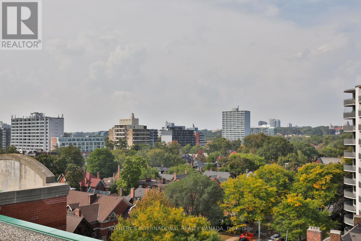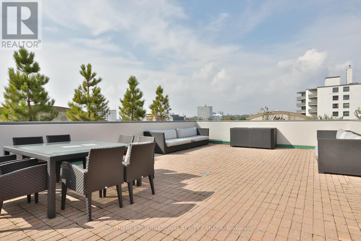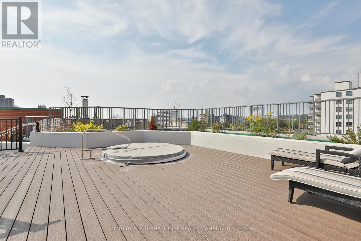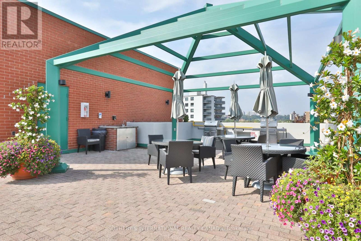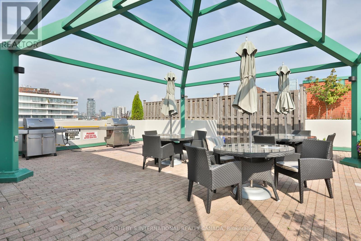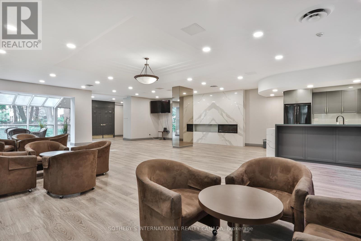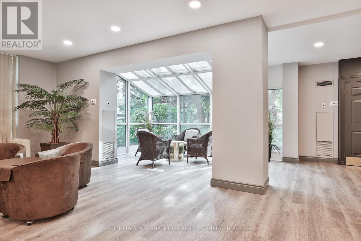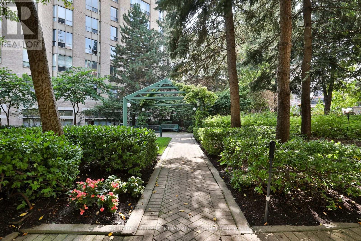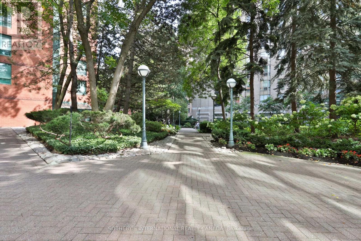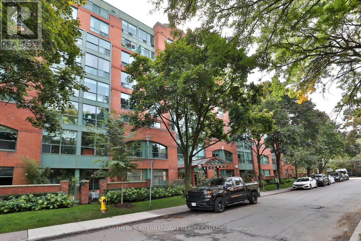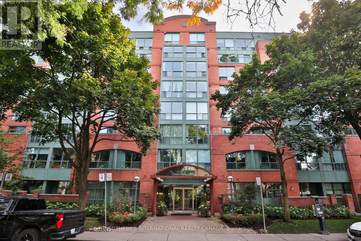723 - 95 Prince Arthur Avenue Toronto, Ontario M5R 3P6
$799,000Maintenance, Heat, Electricity, Water, Insurance, Common Area Maintenance
$745.20 Monthly
Maintenance, Heat, Electricity, Water, Insurance, Common Area Maintenance
$745.20 MonthlyRarely Available Corner Suite At The Dunhill Club, 95 Prince Arthur Avenue, Where Generous Scale And Timeless Design Meet The Ultimate Urban Lifestyle.This Renovated South/East Corner Residence, Filled With Natural Light Throughout The Day, Offers A Refined And Highly Functional Layout With Serene Treetop Views And Outlooks Onto Some Of The Citys Most Architecturally Significant Buildings. The Well-Proportioned Rooms Transition Seamlessly From The Expansive Living And Dining Areas To The Custom-Designed Kitchen, Appointed With Abundant Cabinetry, Premium Stainless-Steel Appliances, A Built-In Desk And Breakfast Nook.The Primary Bedroom Is Spacious And Thoughtfully Arranged, Complete With A Double Closet. The Elegant Bathroom Showcases Timeless Finishes, A Custom-Built Vanity And Stone Flooring And Backsplash. Life At The Dunhill Club Combines The Charm Of Boutique Living With The Conveniences Of Modern Amenities. Recently Enhanced Common Areas Include A Rooftop Terrace With Sweeping City Views, A Hot Tub And Barbecue Area, A Stylish Party Room And Ample Visitor Parking. Perfectly Situated In The Heart Of The Annex, This Address Is Steps From Bloor Streets Finest Dining, Shopping, And Cultural Destinations And Multiple Subway Lines. With A Walk Score Of 98 And A Bike Score Of 100, Everything You Need Is Just Outside Your Door.This Is A Rare Opportunity To Own A Corner Suite With Striking City Views In This Buildingan Offering That Pairs Sophistication With An Unparalleled Lifestyle In One Of Torontos Most Historic And Sought-After Neighbourhoods. (id:24801)
Property Details
| MLS® Number | C12437849 |
| Property Type | Single Family |
| Community Name | Annex |
| Community Features | Pet Restrictions |
| Features | In Suite Laundry |
Building
| Bathroom Total | 1 |
| Bedrooms Above Ground | 1 |
| Bedrooms Below Ground | 1 |
| Bedrooms Total | 2 |
| Amenities | Storage - Locker |
| Appliances | Dishwasher, Dryer, Stove, Washer, Refrigerator |
| Cooling Type | Central Air Conditioning |
| Exterior Finish | Brick |
| Flooring Type | Carpeted |
| Heating Fuel | Natural Gas |
| Heating Type | Forced Air |
| Size Interior | 800 - 899 Ft2 |
| Type | Apartment |
Parking
| Underground | |
| Garage |
Land
| Acreage | No |
Rooms
| Level | Type | Length | Width | Dimensions |
|---|---|---|---|---|
| Flat | Foyer | 3.43 m | 2.51 m | 3.43 m x 2.51 m |
| Flat | Living Room | 5.26 m | 3.61 m | 5.26 m x 3.61 m |
| Flat | Dining Room | 5.26 m | 3.61 m | 5.26 m x 3.61 m |
| Flat | Solarium | 2.79 m | 2.41 m | 2.79 m x 2.41 m |
| Flat | Primary Bedroom | 4.17 m | 3.35 m | 4.17 m x 3.35 m |
| Flat | Kitchen | 4.95 m | 2.44 m | 4.95 m x 2.44 m |
| Flat | Bathroom | 2.29 m | 1.75 m | 2.29 m x 1.75 m |
https://www.realtor.ca/real-estate/28936317/723-95-prince-arthur-avenue-toronto-annex-annex
Contact Us
Contact us for more information
Armin Yousefi
Salesperson
www.armingrouprealestate.com/
www.facebook.com/armingrouprealestate/
twitter.com/Armin_Group?ref_src=twsrc^google|twcamp^serp|twgr^author
ca.linkedin.com/in/armin-yousefi-442b5516
1867 Yonge Street Ste 100
Toronto, Ontario M4S 1Y5
(416) 960-9995
(416) 960-3222
www.sothebysrealty.ca/


