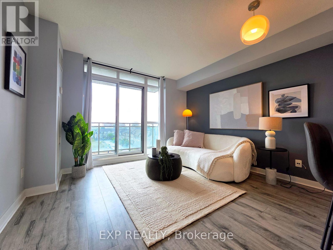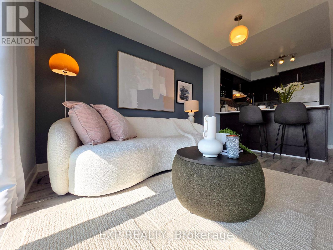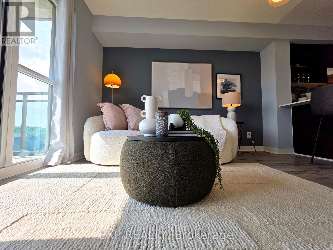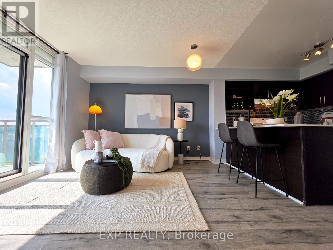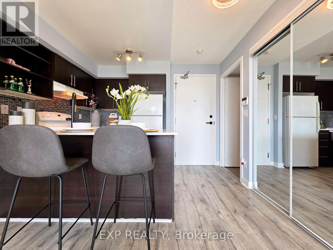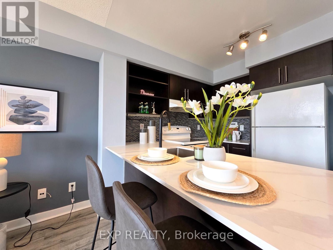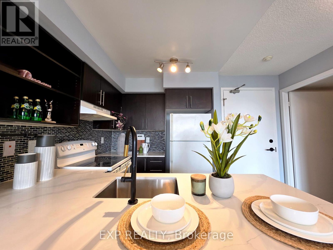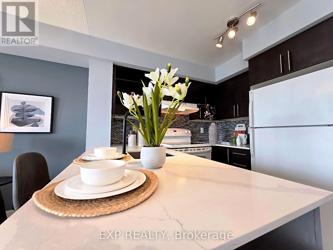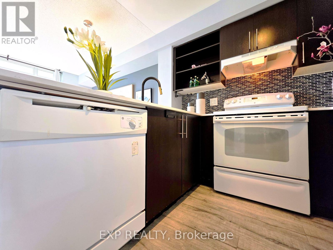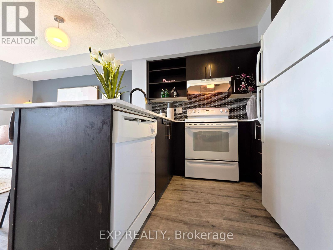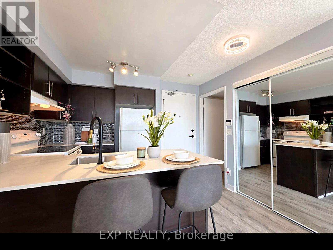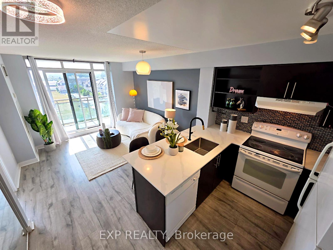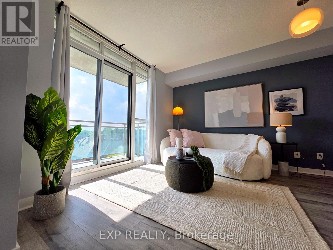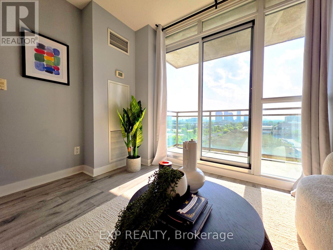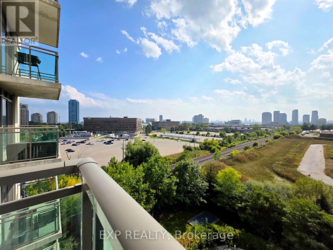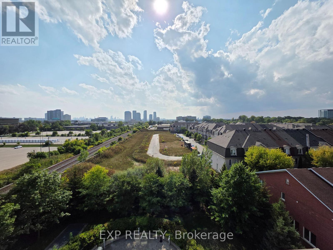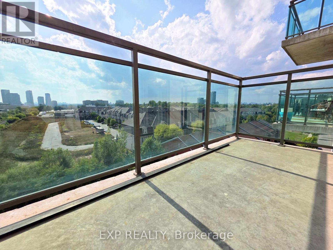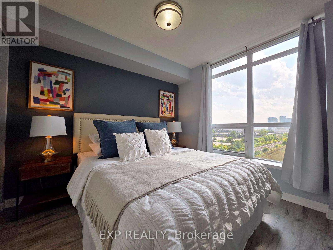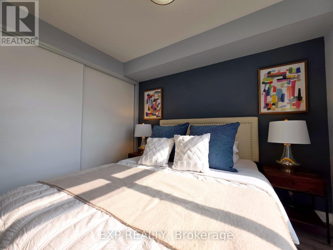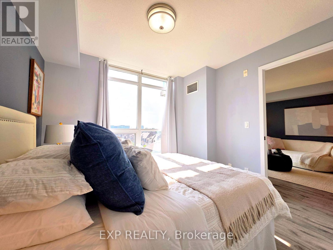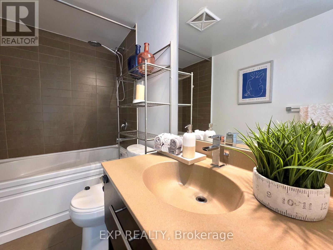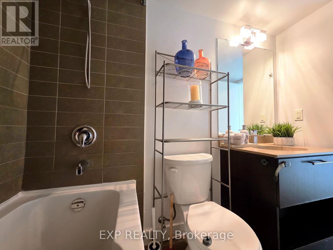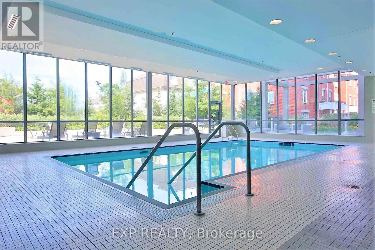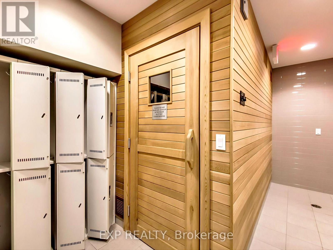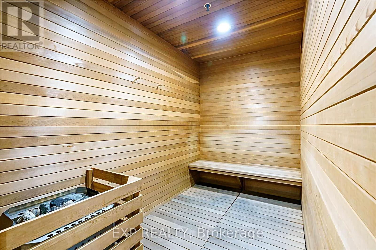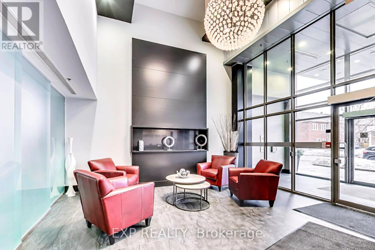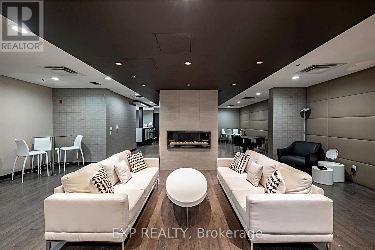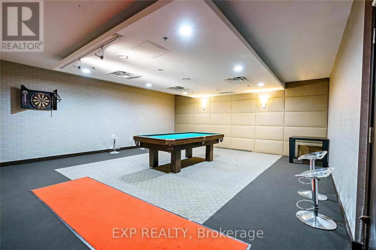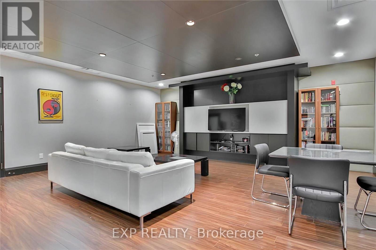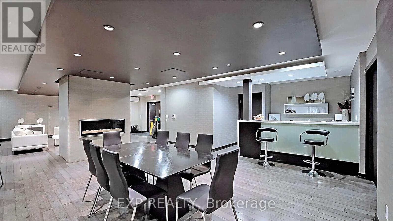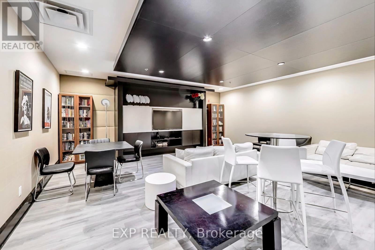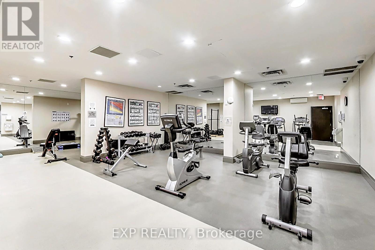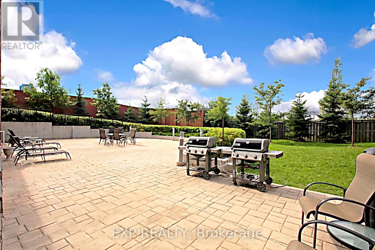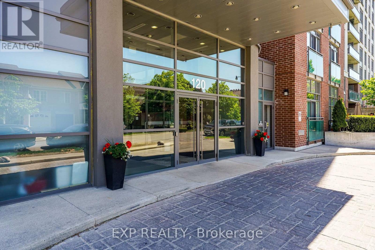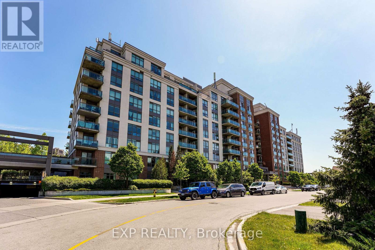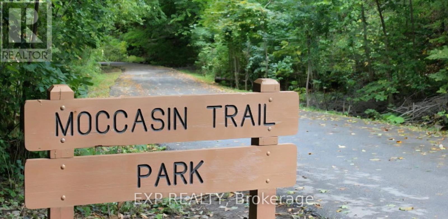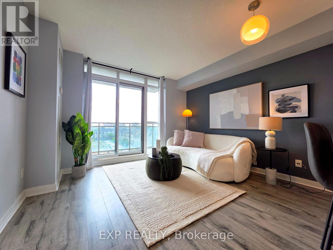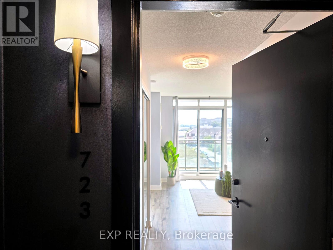723 - 120 Dallimore Circle Toronto, Ontario M3C 4J1
$448,000Maintenance, Water, Insurance, Heat, Common Area Maintenance
$521.24 Monthly
Maintenance, Water, Insurance, Heat, Common Area Maintenance
$521.24 MonthlyWelcome to Red Hot Condos at 120 Dallimore Circle! This bright and functional 1-bedroom unit is quietly tucked away in a well-established community, yet steps to Moccasin Trail, parks, and minutes from the Shops at Don Mills. Enjoy easy access to the DVP, TTC at your doorstep, and a short drive to downtown Toronto.The suite features a practical layout with large windows, an open concept living/dining area, and a walk-out balcony with unobstructed views. The modern kitchen comes with granite countertops, and a convenient breakfast bar. The spacious bedroom offers ample closet space, creating a perfect retreat. This well-managed building offers resort-style amenities: indoor pool, sauna, gym, yoga studio, theatre/media room, party room, guest suites, and a beautifully maintained BBQ terrace. 24-hour concierge, visitor parking, and a pet-friendly community add to the convenience. With its unbeatable locationnear top schools, Science Centre, Aga Khan Museum, and everyday essentials. This unit is ideal for first-time buyers or investors. Live in style and comfort in a community surrounded by nature and urban convenience. (id:24801)
Property Details
| MLS® Number | C12385914 |
| Property Type | Single Family |
| Community Name | Banbury-Don Mills |
| Amenities Near By | Park, Public Transit, Schools |
| Community Features | Pets Allowed With Restrictions |
| Features | Balcony |
| Parking Space Total | 1 |
| Pool Type | Indoor Pool |
| View Type | View |
Building
| Bathroom Total | 1 |
| Bedrooms Above Ground | 1 |
| Bedrooms Total | 1 |
| Amenities | Security/concierge, Visitor Parking, Exercise Centre, Separate Electricity Meters |
| Basement Type | None |
| Cooling Type | Central Air Conditioning |
| Exterior Finish | Concrete |
| Fire Protection | Security System, Smoke Detectors |
| Flooring Type | Laminate |
| Heating Fuel | Natural Gas |
| Heating Type | Forced Air |
| Size Interior | 0 - 499 Ft2 |
| Type | Apartment |
Parking
| Underground | |
| Garage |
Land
| Acreage | No |
| Land Amenities | Park, Public Transit, Schools |
Rooms
| Level | Type | Length | Width | Dimensions |
|---|---|---|---|---|
| Main Level | Living Room | 3.84 m | 3.58 m | 3.84 m x 3.58 m |
| Main Level | Dining Room | 3.84 m | 3.58 m | 3.84 m x 3.58 m |
| Main Level | Kitchen | 2.39 m | 2.24 m | 2.39 m x 2.24 m |
| Main Level | Bedroom | 3.02 m | 3.02 m | 3.02 m x 3.02 m |
Contact Us
Contact us for more information
Edmond Tong
Broker
www.royalestateteam.com/
www.facebook.com/edmondtong/
4711 Yonge St 10th Flr, 106430
Toronto, Ontario M2N 6K8
(866) 530-7737


