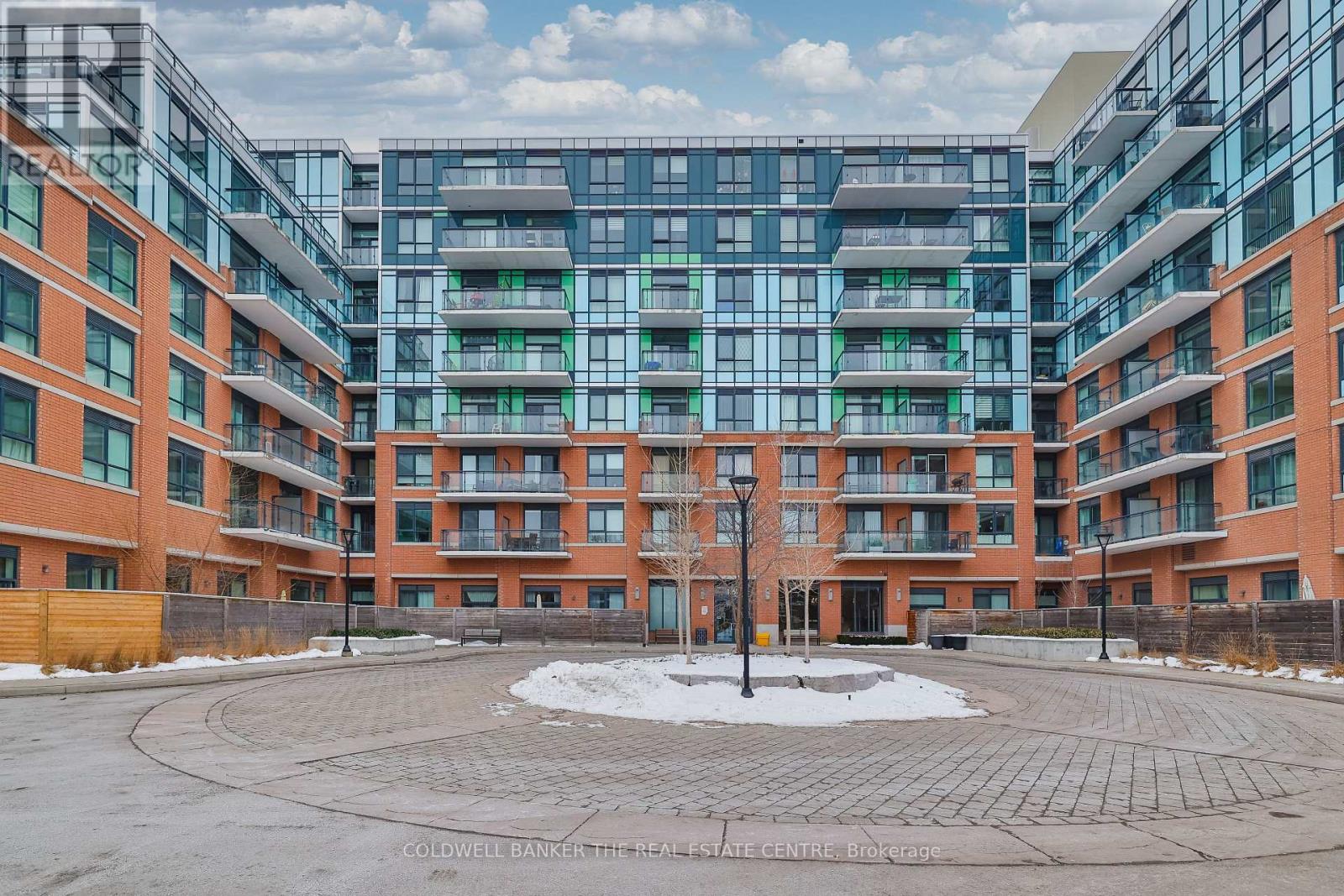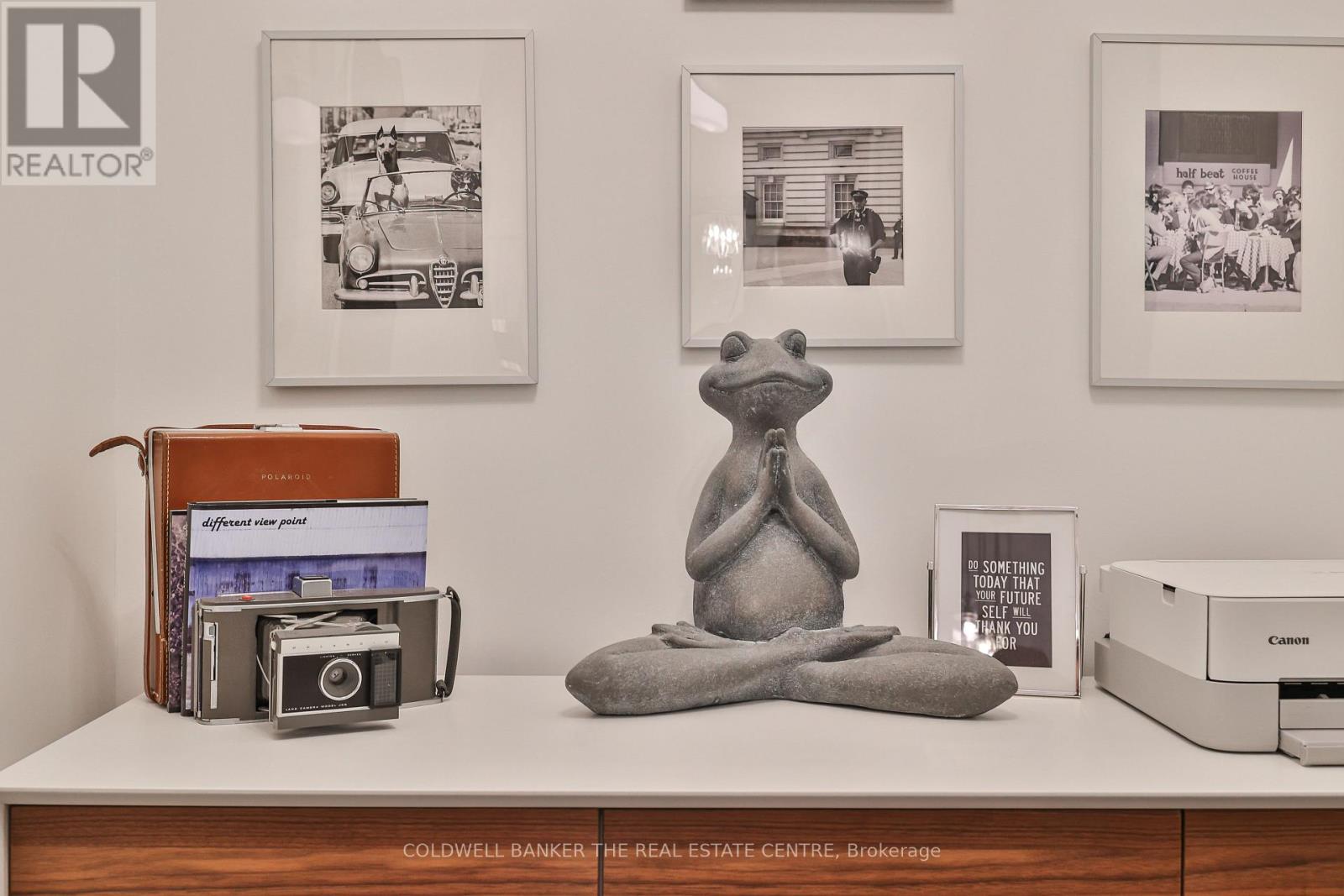723 - 11611 Yonge Street Richmond Hill, Ontario L4E 3N8
$599,000Maintenance, Heat, Parking, Insurance, Common Area Maintenance
$581.58 Monthly
Maintenance, Heat, Parking, Insurance, Common Area Maintenance
$581.58 MonthlyWelcome to the Crown Jewel of The Bristol Boutique Condos. This Gorgeous Suite has Tens of Thousands of Dollars of Custom Upgrades. (see attachment for complete list) From the Sleek Fireplace, Hardwood Floors, Frigidaire Stainless Steel Appliances, Window Coverings, Light fixtures, to the Custom Closet Shelving, Pot Lights, Updated Shower/Washroom...and the list goes on. This Exceptional Living Space is a Must See. The Location is Perfect! Yonge Street, steps to all amenities..Transit, Shopping, Restaurants, Walking Trails, Quick Access to Hwy 404 and 400. An Owned Parking Space close to the Elevator, an Owned Locker. Everything you Need in a Location you can't Beat! Book your Showing today! **** EXTRAS **** Custom Window Coverings, Stainless Steel Fridge, Stainless Steel Stove, Stainless Steel B/I Microwave, Stainless Steel Dishwasher, Washer, Dryer, Light Fixtures, 1 Parking & 1 Locker. (id:24801)
Property Details
| MLS® Number | N11956827 |
| Property Type | Single Family |
| Community Name | Jefferson |
| Amenities Near By | Hospital |
| Community Features | Pet Restrictions |
| Features | Conservation/green Belt, Balcony |
| Parking Space Total | 1 |
| View Type | View |
Building
| Bathroom Total | 1 |
| Bedrooms Above Ground | 1 |
| Bedrooms Below Ground | 1 |
| Bedrooms Total | 2 |
| Amenities | Security/concierge, Party Room, Visitor Parking, Fireplace(s), Storage - Locker |
| Appliances | Dishwasher, Dryer, Microwave, Refrigerator, Stove, Washer, Window Coverings |
| Cooling Type | Central Air Conditioning |
| Exterior Finish | Concrete |
| Fire Protection | Alarm System, Smoke Detectors |
| Fireplace Present | Yes |
| Fireplace Total | 1 |
| Flooring Type | Hardwood |
| Heating Fuel | Natural Gas |
| Heating Type | Forced Air |
| Size Interior | 500 - 599 Ft2 |
| Type | Apartment |
Parking
| Underground |
Land
| Acreage | No |
| Land Amenities | Hospital |
| Surface Water | Lake/pond |
Rooms
| Level | Type | Length | Width | Dimensions |
|---|---|---|---|---|
| Main Level | Kitchen | 2.69 m | 2.44 m | 2.69 m x 2.44 m |
| Main Level | Living Room | 5.13 m | 3.22 m | 5.13 m x 3.22 m |
| Main Level | Primary Bedroom | 3.05 m | 3.05 m | 3.05 m x 3.05 m |
| Main Level | Den | 2.18 m | 1.67 m | 2.18 m x 1.67 m |
https://www.realtor.ca/real-estate/27879224/723-11611-yonge-street-richmond-hill-jefferson-jefferson
Contact Us
Contact us for more information
Sean Sullivan
Salesperson
www.callsean.ca/
2162 Major Mackenzie Drive
Vaughan, Ontario L6A 1P7
(905) 737-5700
(905) 737-5703








































