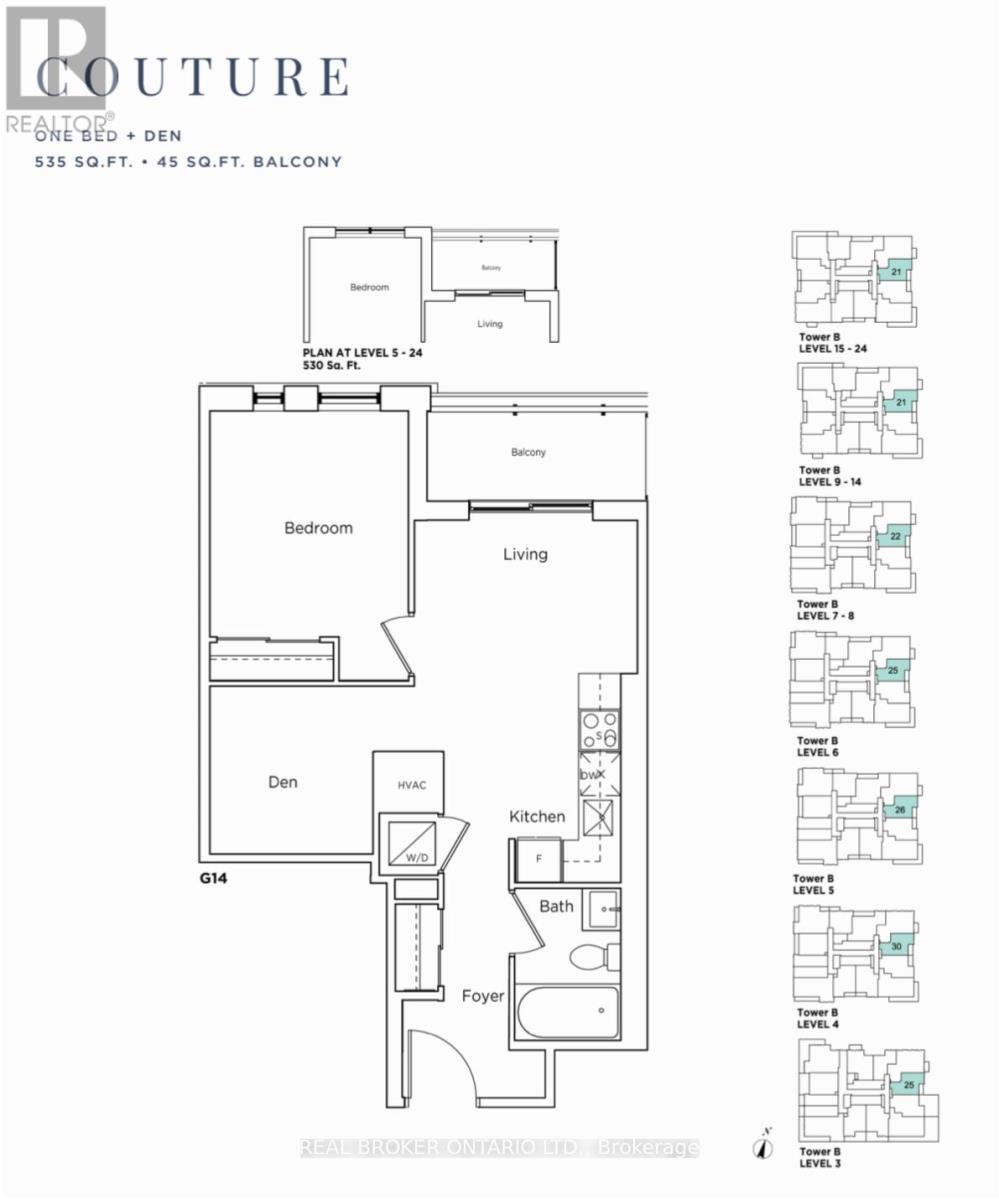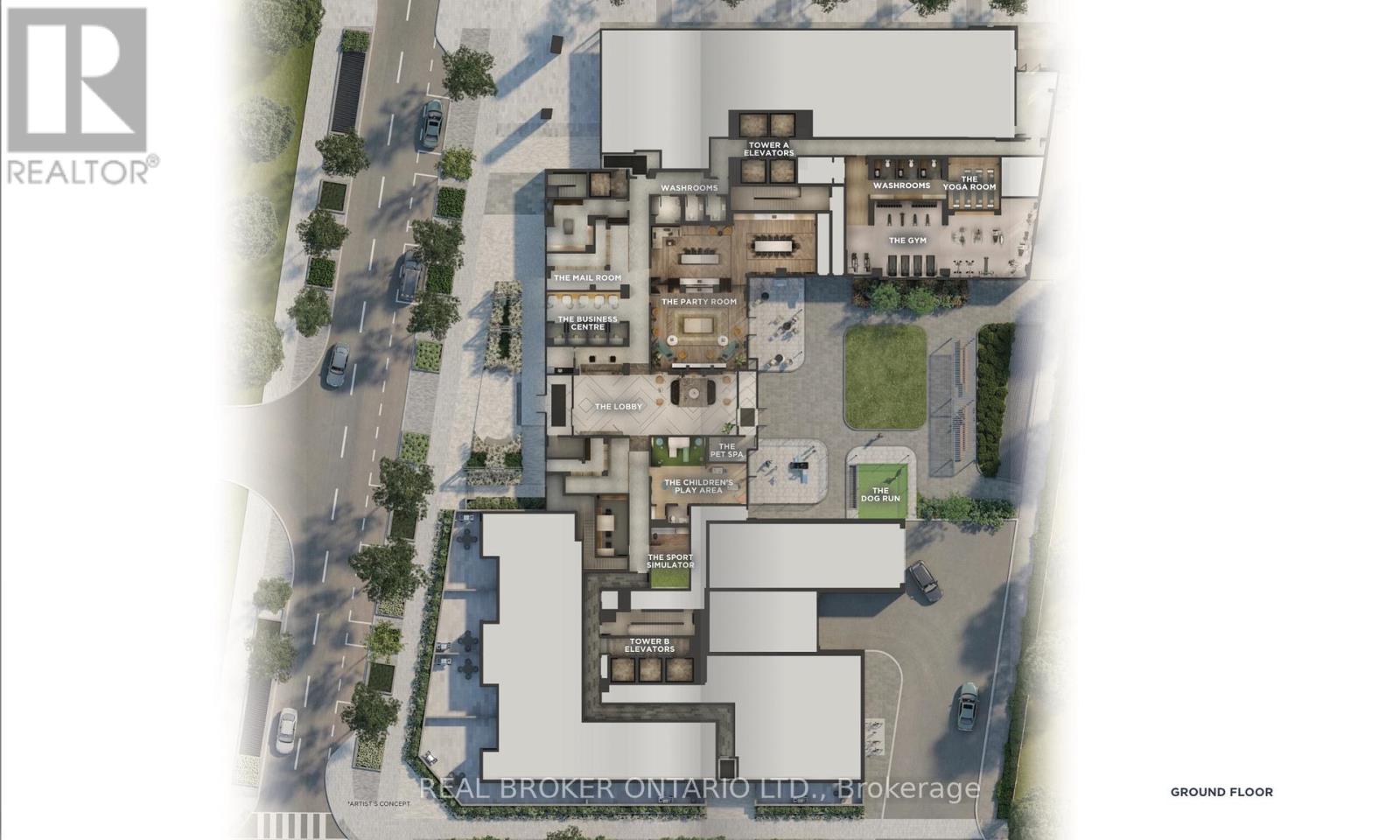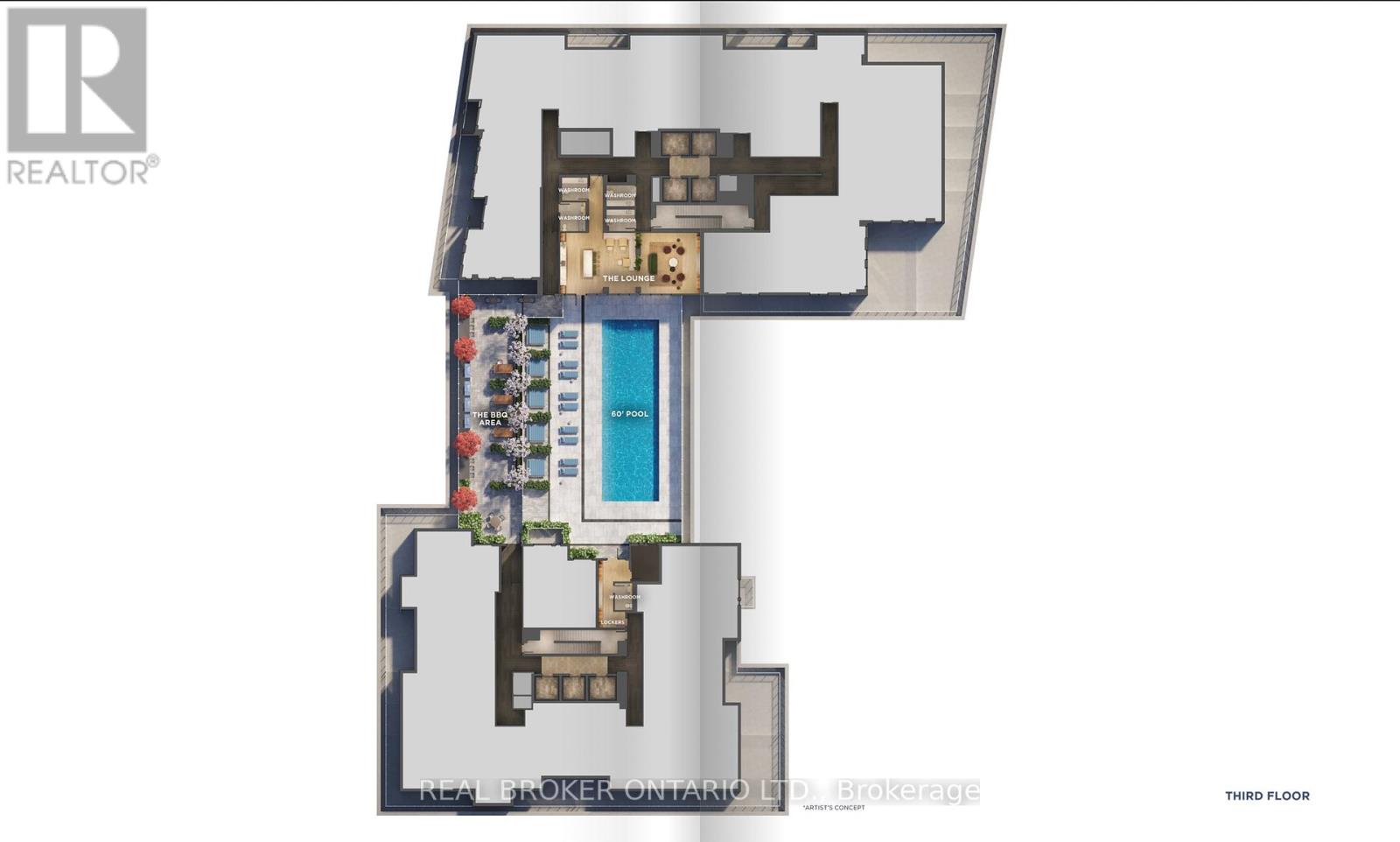722 - 2851 Highway 7 Vaughan, Ontario L4K 1W2
$589,000
*ASSIGNMENT SALE* Step into The Vincent, a visionary pre-construction masterpiece where Vaughan's vibrant pulse meets a refined elegance that captivates. Envision a 1+1 bedroom, 535 sq. ft. retreat with a 45 sq. ft. balcony, designed for seamless indoor-outdoor living. Inside, floor-to-ceiling windows bathe the space in soft, natural light, crafting a sanctuary of timeless serenity. The future of Vaughan unfolds here - Nestled in the Vaughan Metropolitan Centre, just a five-minute walk from the serene Edgeley Pond & Park, The Vincent blends striking architecture with effortless access to TTC, Viva, and Highways 400/407, whisking you to Toronto's dynamic core. Savour chic bistros, curated boutiques, Vaughan Mills, or a whimsical escape to Canada's Wonderland. Imagine skipping stones by the pond, biking local trails, or dining al fresco - luxury elevated, life beautifully lived. Curated amenities inspire: a gracious lobby, an outdoor pool with cabanas, a state-of-the-art fitness centre, a tranquil yoga studio, an elegant party room, co-work spaces, a children's play area, a sports simulator, a pet spa, and more! For those who seek a home that whispers sophistication and connection, The Vincent is your story, elegantly told. (id:24801)
Property Details
| MLS® Number | N12469856 |
| Property Type | Single Family |
| Community Name | Vaughan Corporate Centre |
| Amenities Near By | Park, Public Transit, Schools |
| Community Features | Community Centre |
| Features | Conservation/green Belt, Balcony, Carpet Free, In Suite Laundry |
| Pool Type | Outdoor Pool |
Building
| Bathroom Total | 1 |
| Bedrooms Above Ground | 1 |
| Bedrooms Below Ground | 1 |
| Bedrooms Total | 2 |
| Age | New Building |
| Amenities | Exercise Centre, Party Room |
| Cooling Type | Central Air Conditioning |
| Heating Fuel | Natural Gas |
| Heating Type | Heat Pump |
| Size Interior | 500 - 599 Ft2 |
| Type | Apartment |
Parking
| Underground | |
| Garage |
Land
| Acreage | No |
| Land Amenities | Park, Public Transit, Schools |
Rooms
| Level | Type | Length | Width | Dimensions |
|---|---|---|---|---|
| Flat | Kitchen | 3.2 m | 2.39 m | 3.2 m x 2.39 m |
| Flat | Living Room | 3.2 m | 2.18 m | 3.2 m x 2.18 m |
| Flat | Primary Bedroom | 2.85 m | 3.23 m | 2.85 m x 3.23 m |
| Flat | Den | 2.36 m | 2.39 m | 2.36 m x 2.39 m |
Contact Us
Contact us for more information
Steven Kim
Salesperson
(416) 889-9150
www.stevenkimgroup.ca/
130 King St W Unit 1900b
Toronto, Ontario M5X 1E3
(888) 311-1172
(888) 311-1172
www.joinreal.com/
Jenny Lam
Salesperson
130 King St W Unit 1900b
Toronto, Ontario M5X 1E3
(888) 311-1172
(888) 311-1172
www.joinreal.com/







